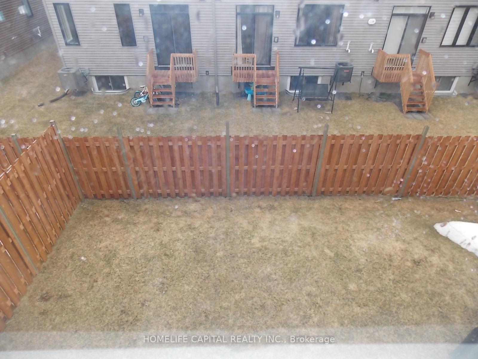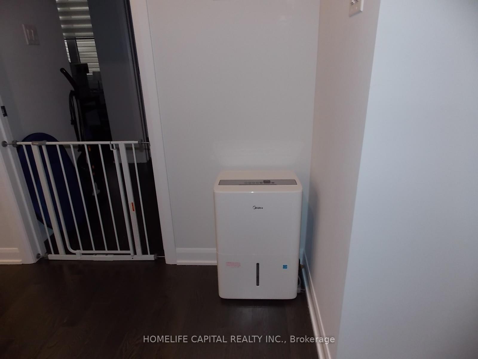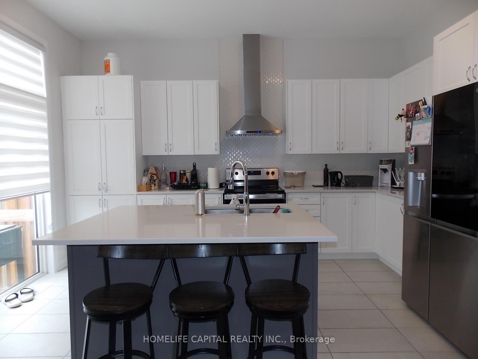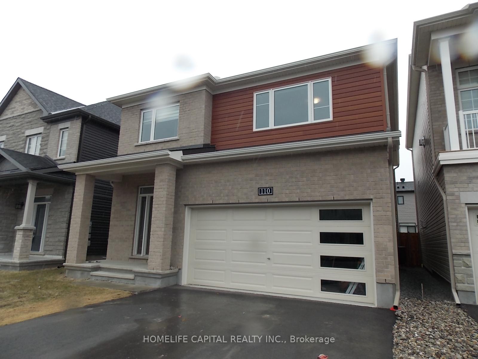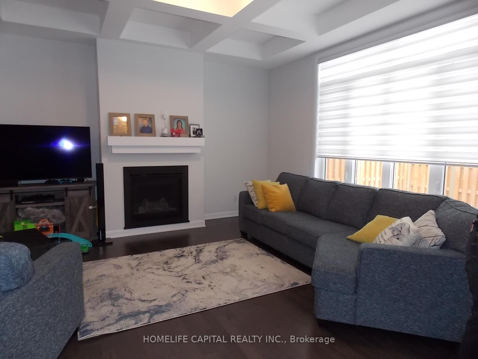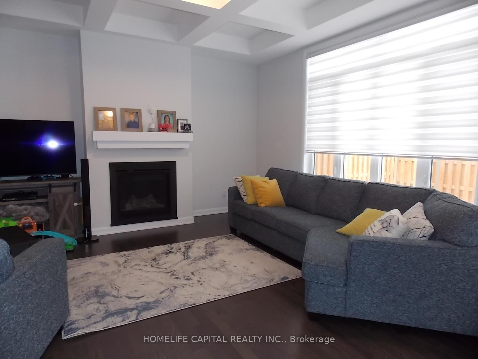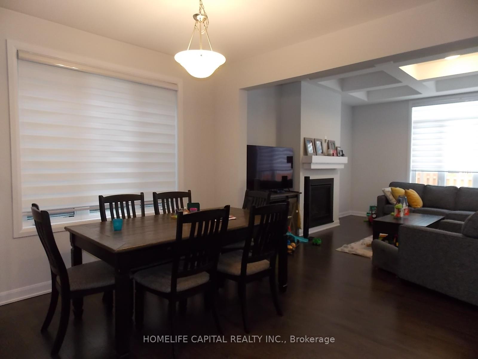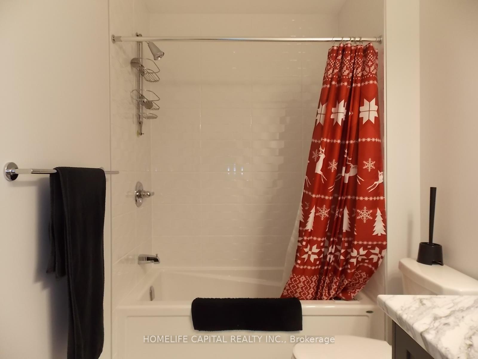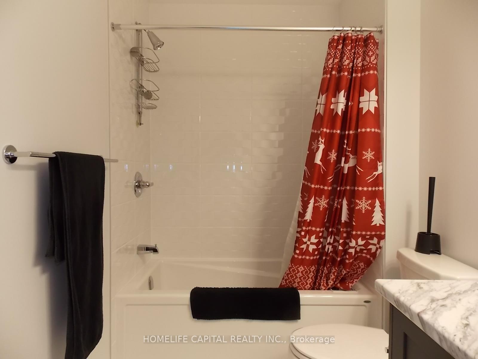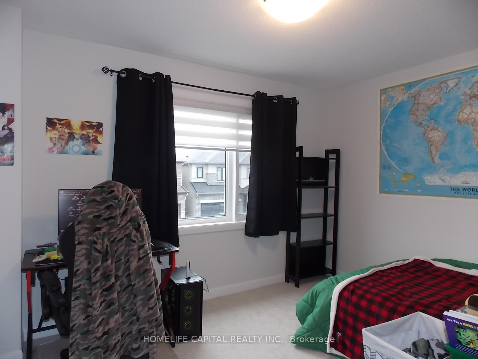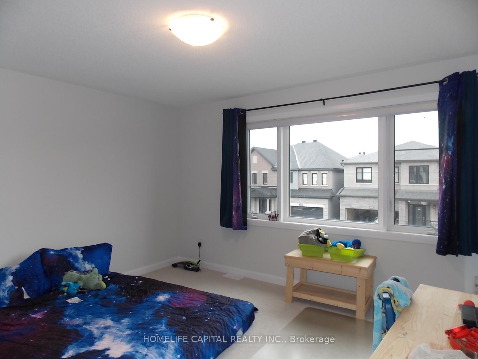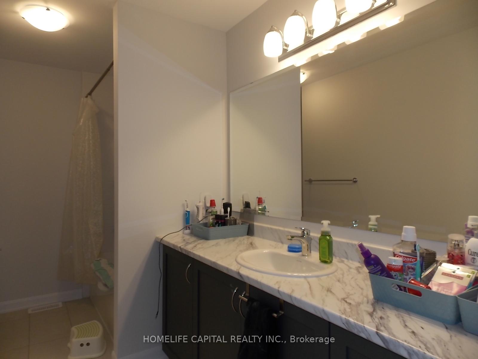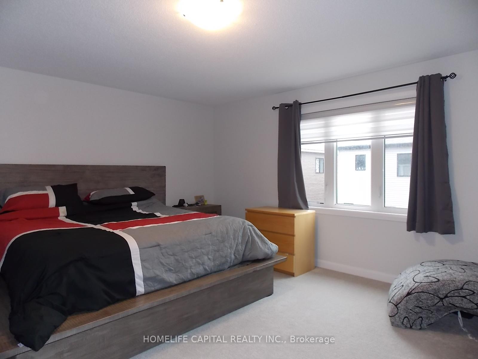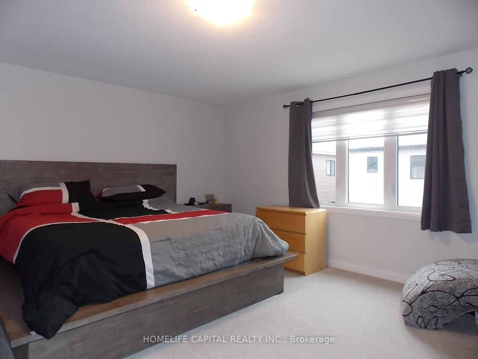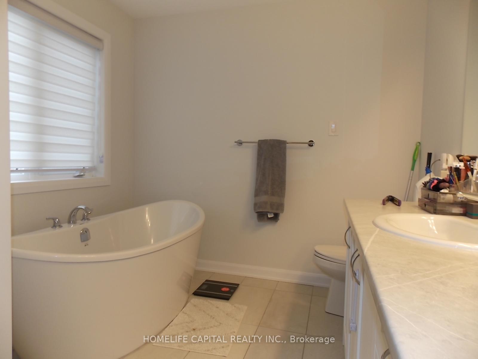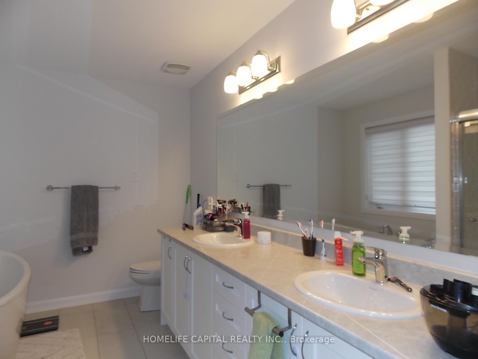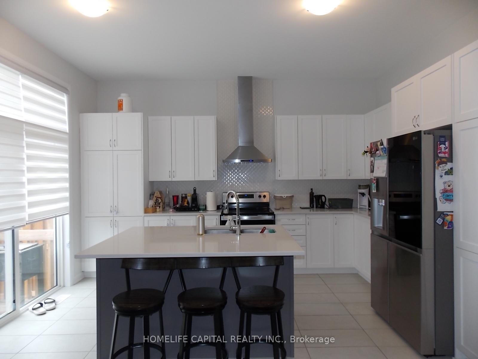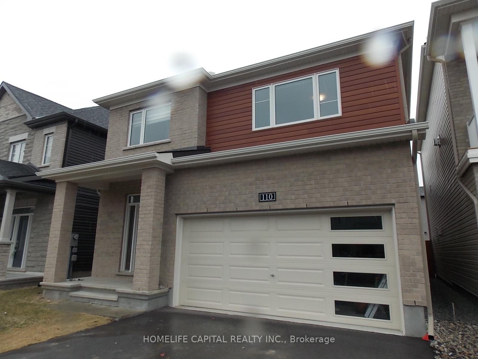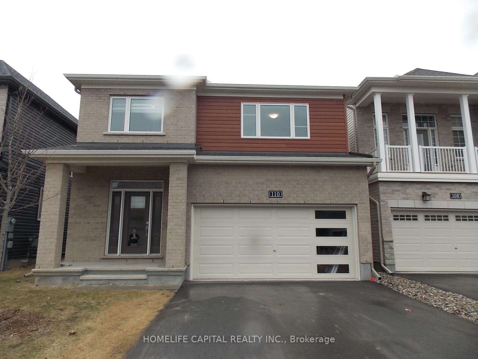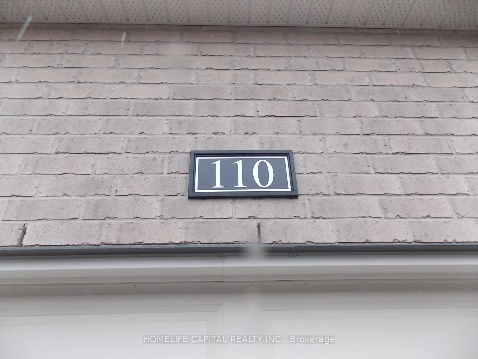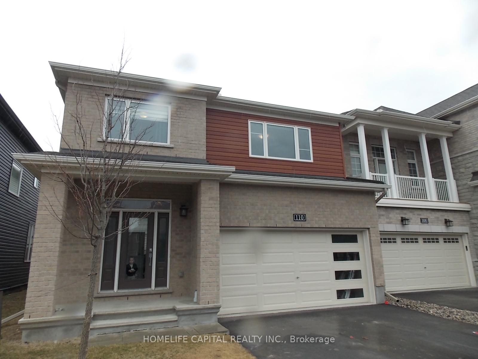$3,650
Available - For Rent
Listing ID: X12065022
110 Lynn Coulter Stre , Barrhaven, K2J 7C5, Ottawa
| Welcome to 110 Lynn Coulter St located in the community of Quinn's Pointe. This detached 5 bedroom home also has a Guest Suite (6th bedroom) with its own walk in closet and ensuite on the main floor! Loads of room for your growing or extended family. This Minto Waverly 5 model currently has a Tenant and will be ready for its next Tenant on June 1 2025. Huge Primary bedroom has a walk in closet and luxurious 5 pc ensuite. 4 other bedrooms generous sized bedrooms on the 2nd level. Double car garage with inside entry. Unfinished basement provides room for storage. - 24 Hours required for showings |
| Price | $3,650 |
| Taxes: | $0.00 |
| Occupancy: | Tenant |
| Address: | 110 Lynn Coulter Stre , Barrhaven, K2J 7C5, Ottawa |
| Directions/Cross Streets: | Barnsdale Rd and Inver Ln. |
| Rooms: | 12 |
| Bedrooms: | 6 |
| Bedrooms +: | 0 |
| Family Room: | F |
| Basement: | Unfinished |
| Furnished: | Unfu |
| Level/Floor | Room | Length(ft) | Width(ft) | Descriptions | |
| Room 1 | Second | Primary B | 16.79 | 14.99 | 4 Pc Ensuite, Walk-In Closet(s) |
| Room 2 | Second | Bedroom 2 | 10.2 | 10 | |
| Room 3 | Second | Bedroom 3 | 14.01 | 12 | |
| Room 4 | Second | Bedroom 4 | 12.3 | 10 | |
| Room 5 | Second | Bedroom 5 | 10 | 9.48 | |
| Room 6 | Main | Bedroom | 10 | 10 | |
| Room 7 | Main | Great Roo | 16.79 | 14.99 | Closed Fireplace |
| Room 8 | Main | Dining Ro | 16.6 | 10 | |
| Room 9 | Main | Kitchen | 14.99 | 12.3 | |
| Room 10 | Main | Bathroom | 6.49 | 5.97 | 3 Pc Bath |
| Room 11 | Main | Bathroom | 5.97 | 4.99 | 2 Pc Bath |
| Room 12 | Second | Bathroom | 12 | 7.97 | 3 Pc Bath |
| Room 13 | Second | Bathroom | 12 | 8.99 | 4 Pc Ensuite |
| Washroom Type | No. of Pieces | Level |
| Washroom Type 1 | 2 | Main |
| Washroom Type 2 | 3 | Main |
| Washroom Type 3 | 3 | Second |
| Washroom Type 4 | 4 | Second |
| Washroom Type 5 | 0 |
| Total Area: | 0.00 |
| Approximatly Age: | 0-5 |
| Property Type: | Detached |
| Style: | 2-Storey |
| Exterior: | Brick Front, Vinyl Siding |
| Garage Type: | Attached |
| (Parking/)Drive: | Inside Ent |
| Drive Parking Spaces: | 2 |
| Park #1 | |
| Parking Type: | Inside Ent |
| Park #2 | |
| Parking Type: | Inside Ent |
| Pool: | None |
| Laundry Access: | In-Suite Laun |
| Other Structures: | Fence - Full |
| Approximatly Age: | 0-5 |
| Approximatly Square Footage: | 2500-3000 |
| Property Features: | Public Trans, School |
| CAC Included: | Y |
| Water Included: | N |
| Cabel TV Included: | N |
| Common Elements Included: | N |
| Heat Included: | N |
| Parking Included: | N |
| Condo Tax Included: | N |
| Building Insurance Included: | N |
| Fireplace/Stove: | Y |
| Heat Type: | Forced Air |
| Central Air Conditioning: | Central Air |
| Central Vac: | N |
| Laundry Level: | Syste |
| Ensuite Laundry: | F |
| Elevator Lift: | False |
| Sewers: | Sewer |
| Utilities-Cable: | A |
| Utilities-Hydro: | A |
| Although the information displayed is believed to be accurate, no warranties or representations are made of any kind. |
| HOMELIFE CAPITAL REALTY INC. |
|
|

Lynn Tribbling
Sales Representative
Dir:
416-252-2221
Bus:
416-383-9525
| Book Showing | Email a Friend |
Jump To:
At a Glance:
| Type: | Freehold - Detached |
| Area: | Ottawa |
| Municipality: | Barrhaven |
| Neighbourhood: | 7711 - Barrhaven - Half Moon Bay |
| Style: | 2-Storey |
| Approximate Age: | 0-5 |
| Beds: | 6 |
| Baths: | 4 |
| Fireplace: | Y |
| Pool: | None |
Locatin Map:

