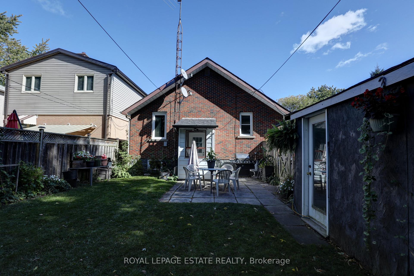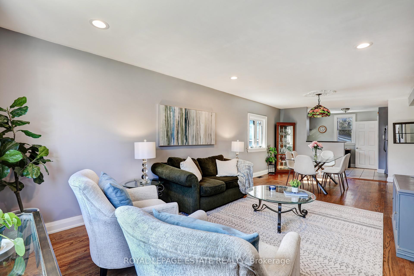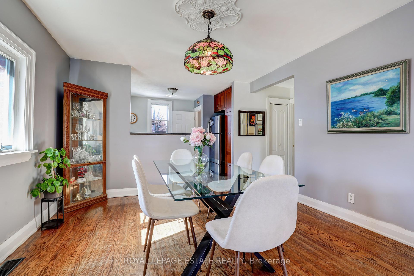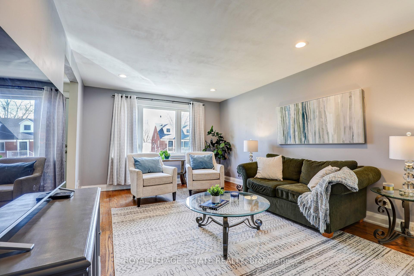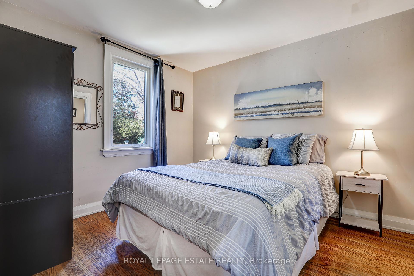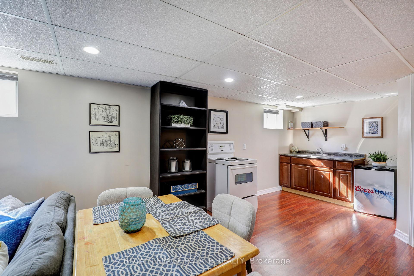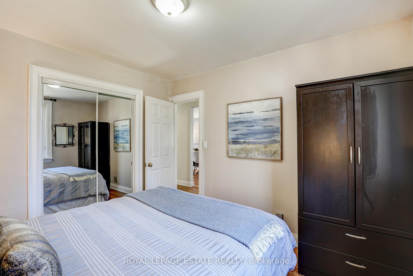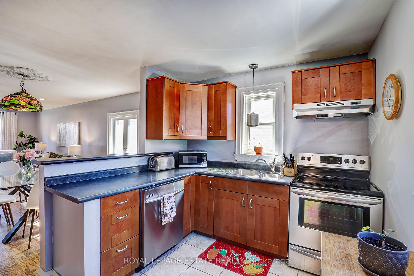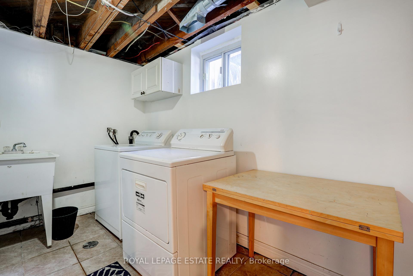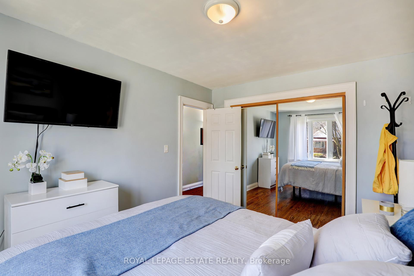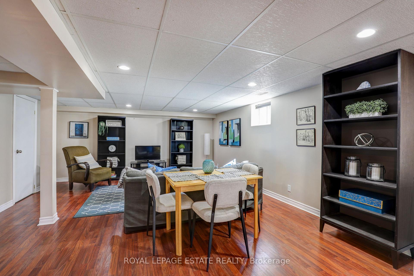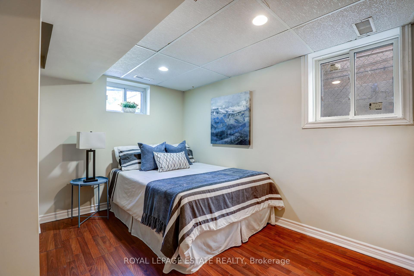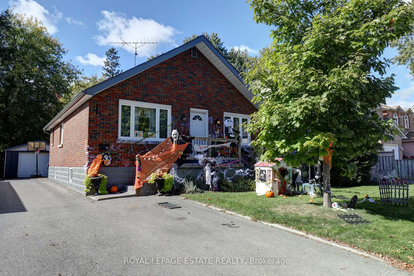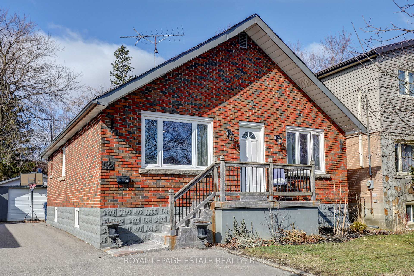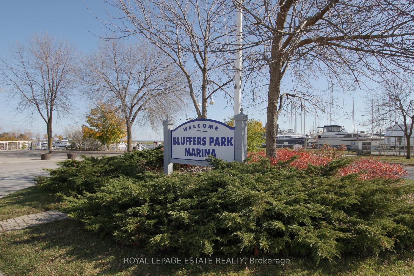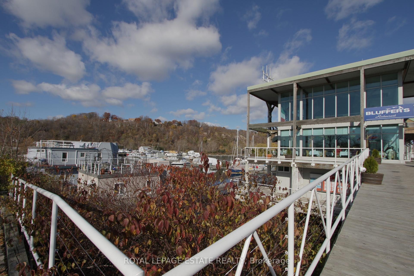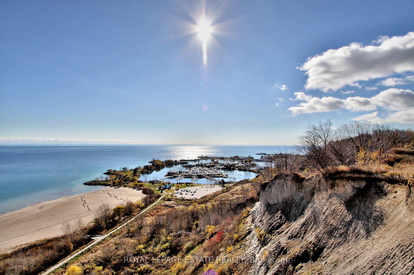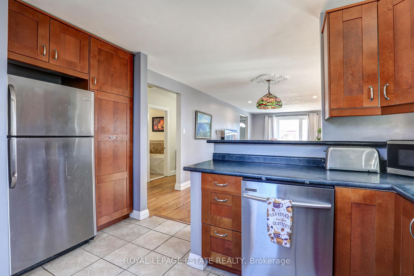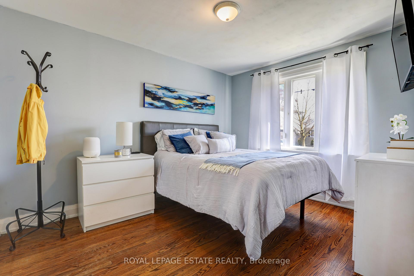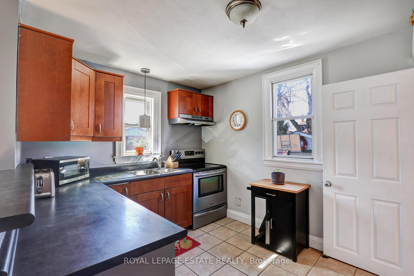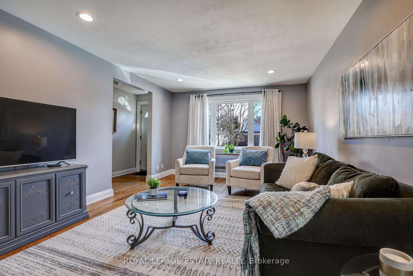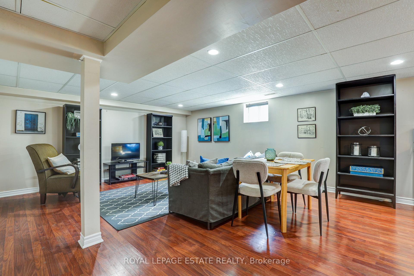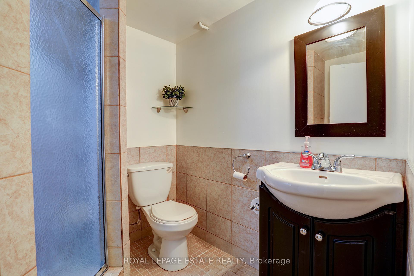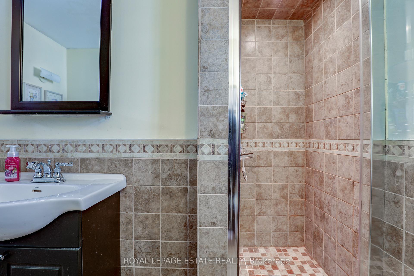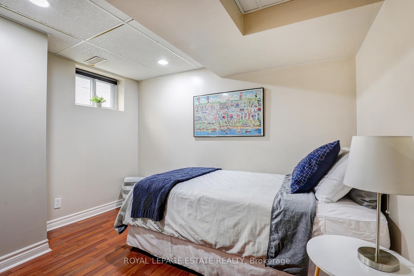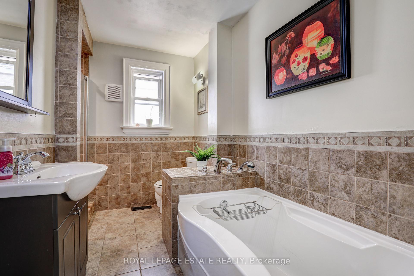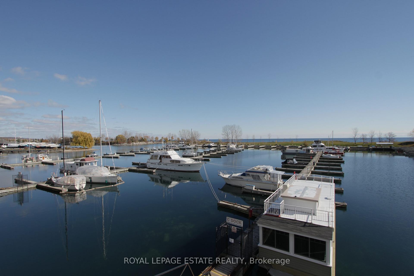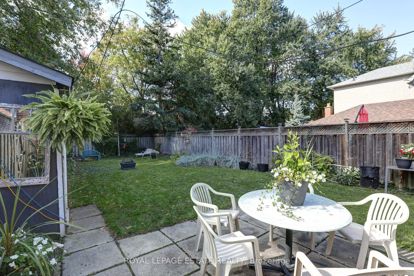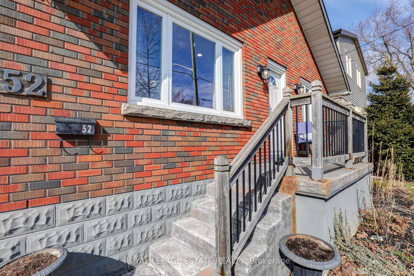$999,000
Available - For Sale
Listing ID: E12028579
52 Sandown Aven , Toronto, M1N 3W3, Toronto
| Solid, well maintained brick bungalow within walking distance of Bluffer's Park and Marina! Located in demand Birchcliff/Cliffside, this 2+2 Bedroom, 2 bath gem sits on a large 40' x 125' lot, with detached garage, rear patio and garden. Expansive finished lower level with living room, dining room and, kitchen, 2 bedrooms and walk out with separate entrance . Close to TTC, GO Transit, schools, parks, shops on Kingston Rd.Note laundry room can be accessed by both upper and lower. |
| Price | $999,000 |
| Taxes: | $3913.00 |
| Occupancy: | Owner |
| Address: | 52 Sandown Aven , Toronto, M1N 3W3, Toronto |
| Directions/Cross Streets: | Midland Ave. and Kingston Rd. |
| Rooms: | 5 |
| Rooms +: | 2 |
| Bedrooms: | 2 |
| Bedrooms +: | 2 |
| Family Room: | F |
| Basement: | Finished |
| Level/Floor | Room | Length(ft) | Width(ft) | Descriptions | |
| Room 1 | Main | Living Ro | 21.16 | 9.91 | Hardwood Floor, Pot Lights, Combined w/Dining |
| Room 2 | Main | Dining Ro | 21.16 | 9.91 | Hardwood Floor, Combined w/Living |
| Room 3 | Main | Primary B | 12.14 | 9.91 | Hardwood Floor, Double Closet |
| Room 4 | Main | Bedroom 2 | 10.99 | 9.87 | Hardwood Floor, Double Closet |
| Room 5 | Main | Kitchen | 12.27 | 8.27 | Overlooks Backyard |
| Room 6 | Basement | Living Ro | 20.99 | 14.76 | Laminate, Combined w/Dining |
| Room 7 | Basement | Dining Ro | 20.99 | 14.76 | Combined w/Living, Laminate |
| Room 8 | Basement | Bedroom | 9.87 | 9.51 | Laminate |
| Room 9 | Basement | Bedroom 2 | 10.99 | 8.99 | Laminate |
| Room 10 | Basement | Kitchen | 10.99 | 8.99 | |
| Room 11 | Basement | Laundry | 8.95 | 6.56 |
| Washroom Type | No. of Pieces | Level |
| Washroom Type 1 | 4 | |
| Washroom Type 2 | 3 | |
| Washroom Type 3 | 0 | |
| Washroom Type 4 | 0 | |
| Washroom Type 5 | 0 | |
| Washroom Type 6 | 4 | |
| Washroom Type 7 | 3 | |
| Washroom Type 8 | 0 | |
| Washroom Type 9 | 0 | |
| Washroom Type 10 | 0 |
| Total Area: | 0.00 |
| Property Type: | Detached |
| Style: | Bungalow |
| Exterior: | Brick |
| Garage Type: | Detached |
| (Parking/)Drive: | Private |
| Drive Parking Spaces: | 3 |
| Park #1 | |
| Parking Type: | Private |
| Park #2 | |
| Parking Type: | Private |
| Pool: | None |
| Approximatly Square Footage: | 700-1100 |
| CAC Included: | N |
| Water Included: | N |
| Cabel TV Included: | N |
| Common Elements Included: | N |
| Heat Included: | N |
| Parking Included: | N |
| Condo Tax Included: | N |
| Building Insurance Included: | N |
| Fireplace/Stove: | N |
| Heat Type: | Forced Air |
| Central Air Conditioning: | Central Air |
| Central Vac: | N |
| Laundry Level: | Syste |
| Ensuite Laundry: | F |
| Sewers: | Sewer |
$
%
Years
This calculator is for demonstration purposes only. Always consult a professional
financial advisor before making personal financial decisions.
| Although the information displayed is believed to be accurate, no warranties or representations are made of any kind. |
| ROYAL LEPAGE ESTATE REALTY |
|
|

Lynn Tribbling
Sales Representative
Dir:
416-252-2221
Bus:
416-383-9525
| Book Showing | Email a Friend |
Jump To:
At a Glance:
| Type: | Freehold - Detached |
| Area: | Toronto |
| Municipality: | Toronto E06 |
| Neighbourhood: | Birchcliffe-Cliffside |
| Style: | Bungalow |
| Tax: | $3,913 |
| Beds: | 2+2 |
| Baths: | 2 |
| Fireplace: | N |
| Pool: | None |
Locatin Map:
Payment Calculator:

