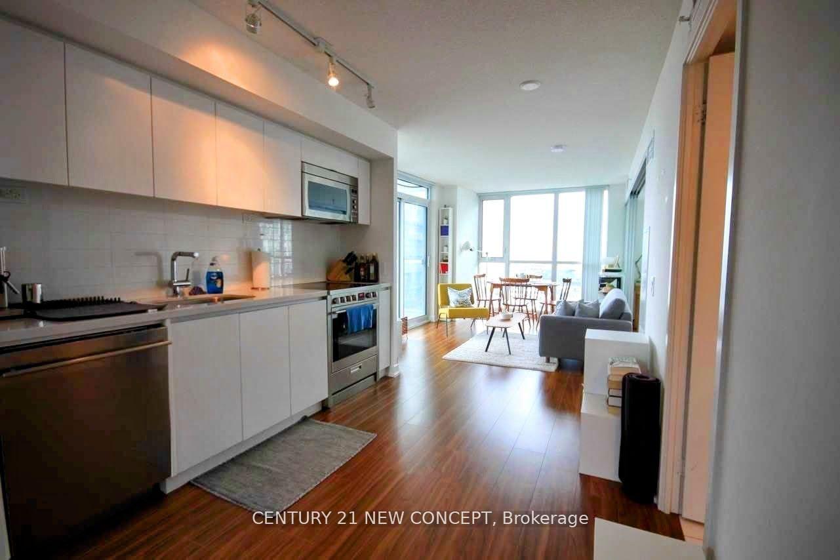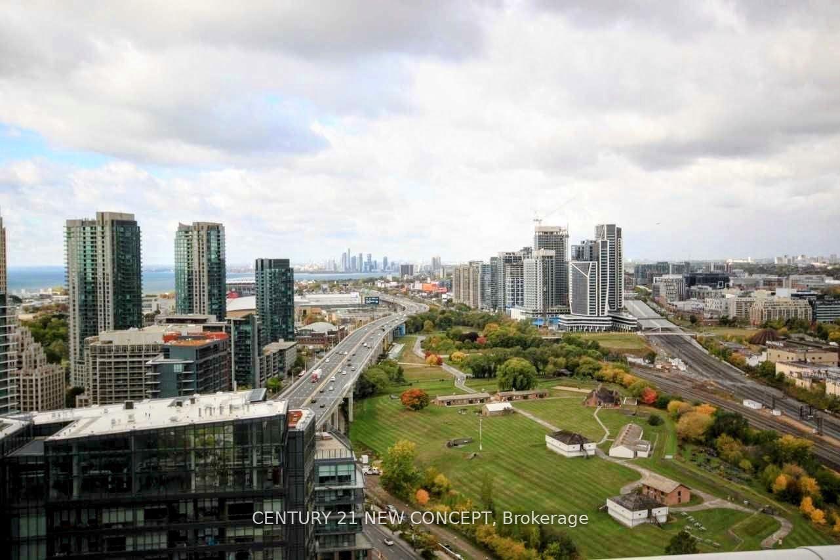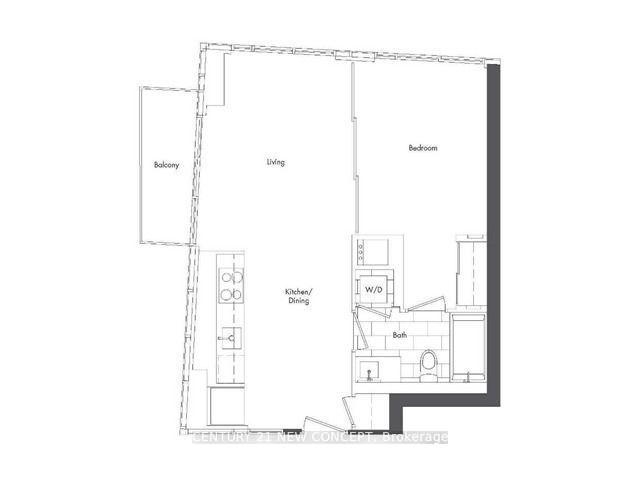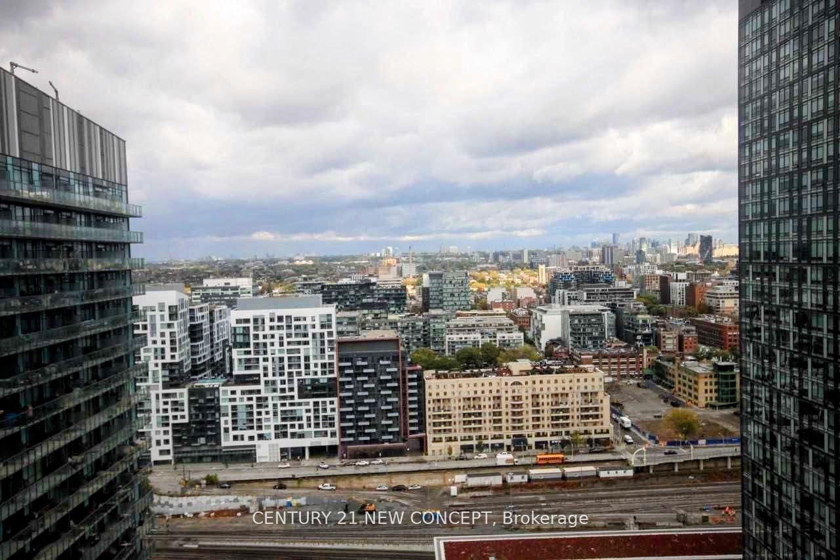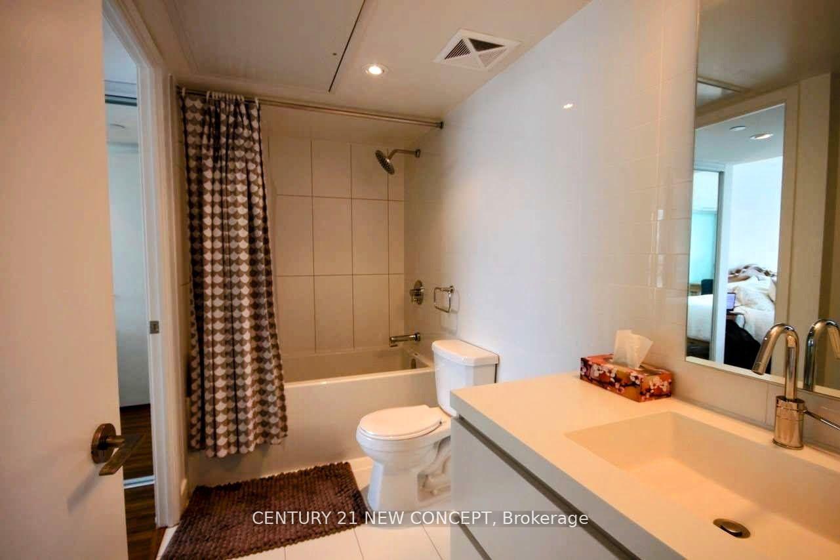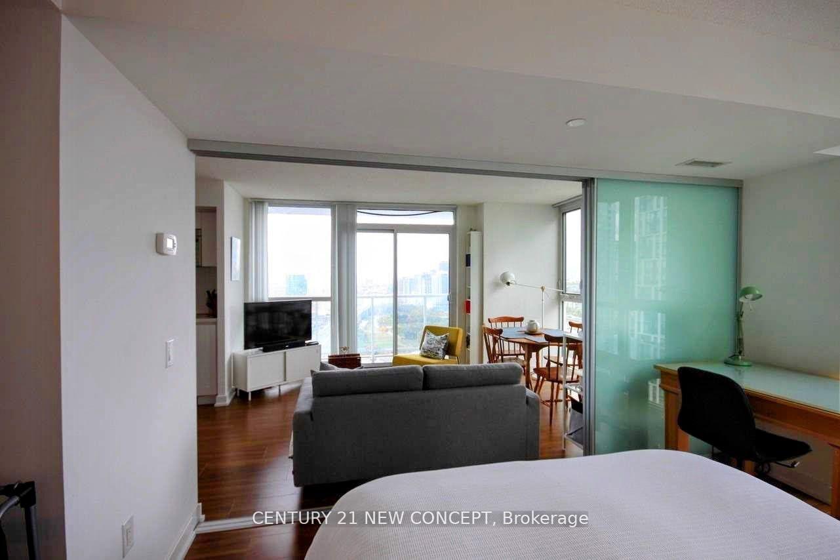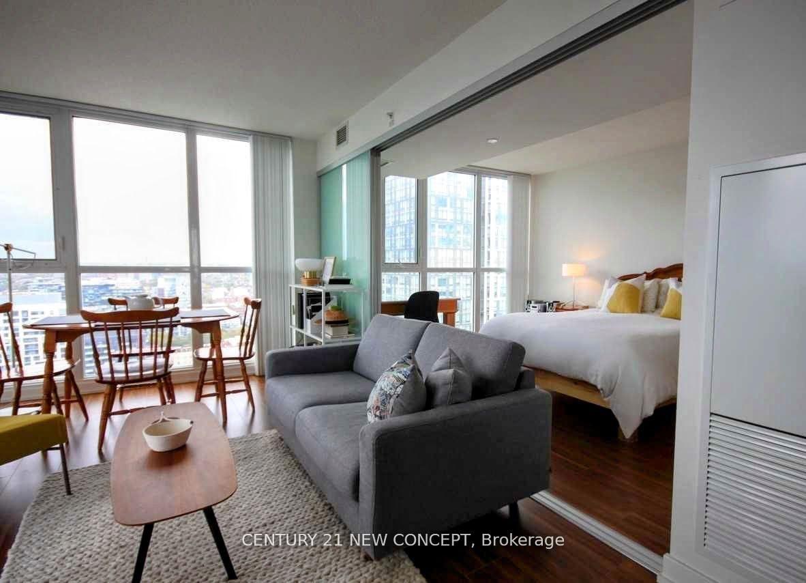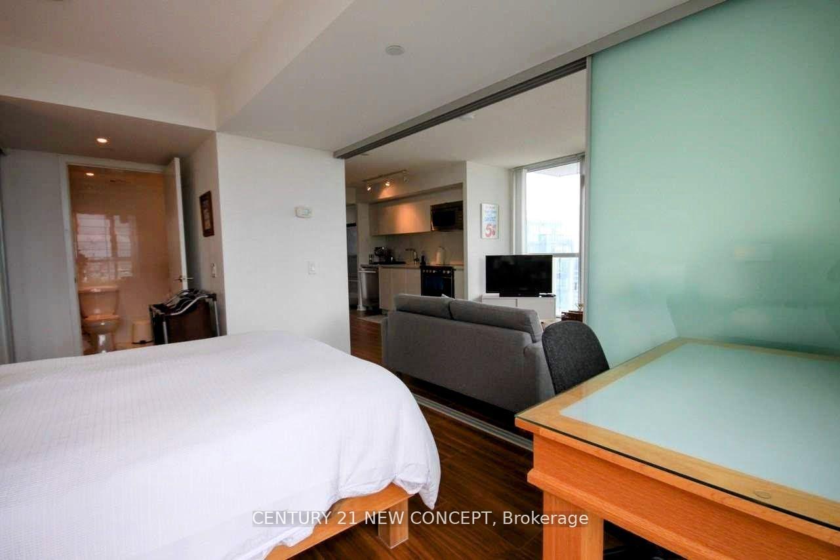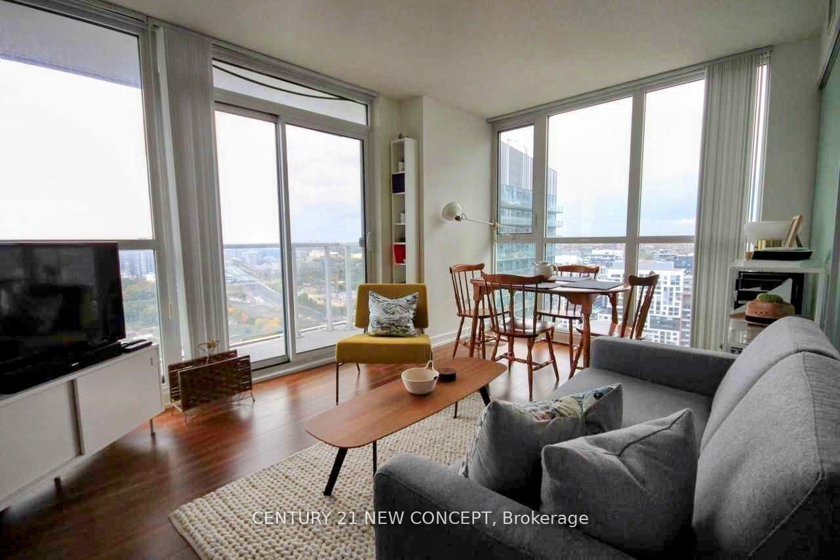$499,000
Available - For Sale
Listing ID: C12064993
85 Queens Wharf Road , Toronto, M5V 0J9, Toronto
| Bright and spacious corner unit with unobstructed northwest views, featuring 590 sq. ft. of indoor living space plus a balcony. Boasting 9' floor-to-ceiling windows throughout, a master bedroom with a large closet, and a semi-ensuite bath. Access premium Prisma Club amenities, including a pool, theatre, hot tub, basketball/badminton court, gym, and more. Conveniently located close to highways, TTC, Union Station, CN Tower, Rogers Centre, library, waterfront, supermarkets, restaurants, cafes, and more! **EXTRAS** This home is in "park heaven," with 4 parks and many facilities within walking distance, including Canoe Landing Park, Fort York, and Toronto Music Garden. Nearby schools: Jean Lumb PS and Harbord CI. Perfect for families! |
| Price | $499,000 |
| Taxes: | $2768.17 |
| Occupancy: | Tenant |
| Address: | 85 Queens Wharf Road , Toronto, M5V 0J9, Toronto |
| Postal Code: | M5V 0J9 |
| Province/State: | Toronto |
| Directions/Cross Streets: | Dan Leckie / Fort York |
| Level/Floor | Room | Length(ft) | Width(ft) | Descriptions | |
| Room 1 | Flat | Living Ro | 14.3 | 9.94 | Laminate, W/O To Balcony, Combined w/Dining |
| Room 2 | Flat | Dining Ro | 12.4 | 9.18 | Laminate, Open Concept, Combined w/Living |
| Room 3 | Flat | Kitchen | 12.4 | 9.18 | Laminate, Ceramic Backsplash, Stainless Steel Appl |
| Room 4 | Primary B | 12.37 | 9.94 | Laminate, His and Hers Closets, Semi Ensuite |
| Washroom Type | No. of Pieces | Level |
| Washroom Type 1 | 4 | |
| Washroom Type 2 | 0 | |
| Washroom Type 3 | 0 | |
| Washroom Type 4 | 0 | |
| Washroom Type 5 | 0 | |
| Washroom Type 6 | 4 | |
| Washroom Type 7 | 0 | |
| Washroom Type 8 | 0 | |
| Washroom Type 9 | 0 | |
| Washroom Type 10 | 0 |
| Total Area: | 0.00 |
| Washrooms: | 1 |
| Heat Type: | Forced Air |
| Central Air Conditioning: | Central Air |
$
%
Years
This calculator is for demonstration purposes only. Always consult a professional
financial advisor before making personal financial decisions.
| Although the information displayed is believed to be accurate, no warranties or representations are made of any kind. |
| CENTURY 21 NEW CONCEPT |
|
|

Lynn Tribbling
Sales Representative
Dir:
416-252-2221
Bus:
416-383-9525
| Book Showing | Email a Friend |
Jump To:
At a Glance:
| Type: | Com - Condo Apartment |
| Area: | Toronto |
| Municipality: | Toronto C01 |
| Neighbourhood: | Waterfront Communities C1 |
| Style: | Apartment |
| Tax: | $2,768.17 |
| Maintenance Fee: | $474.44 |
| Beds: | 1 |
| Baths: | 1 |
| Fireplace: | N |
Locatin Map:
Payment Calculator:

