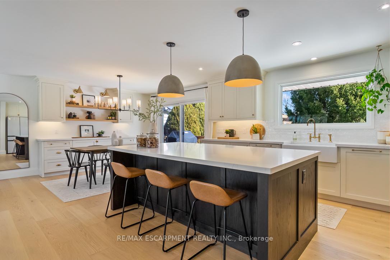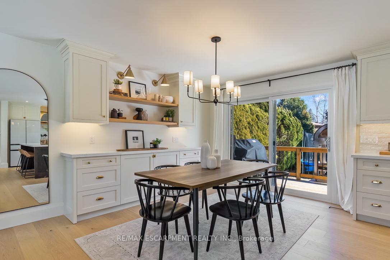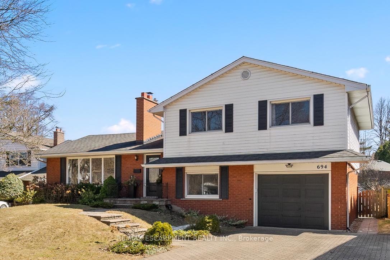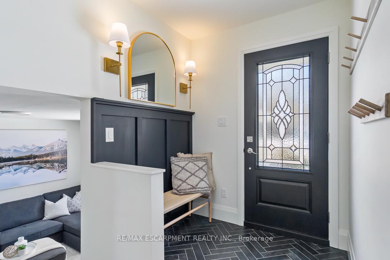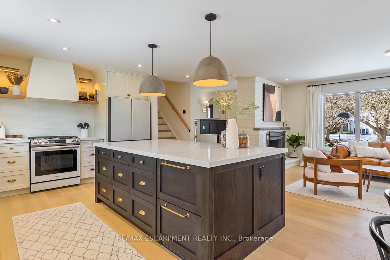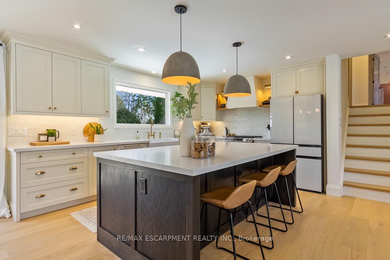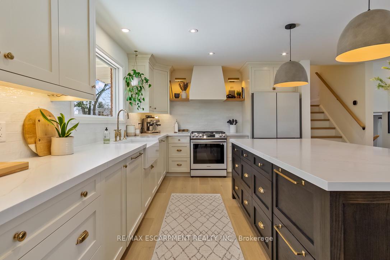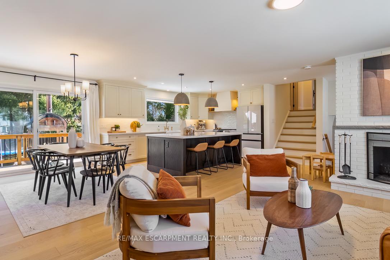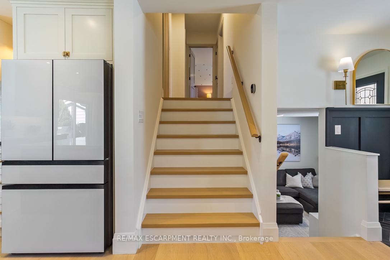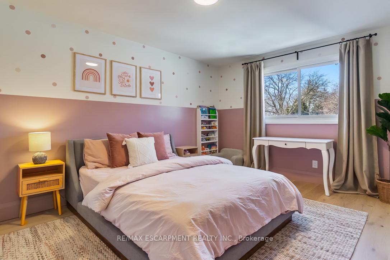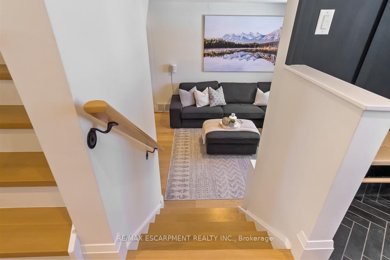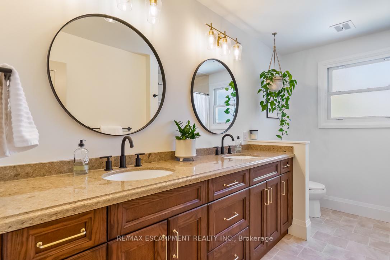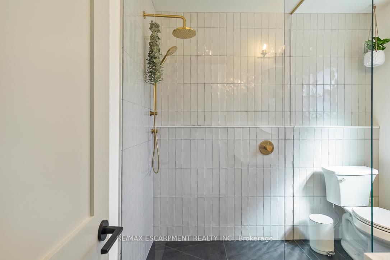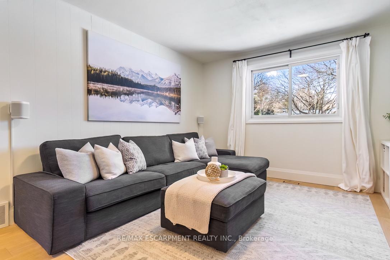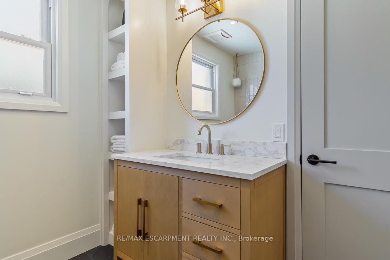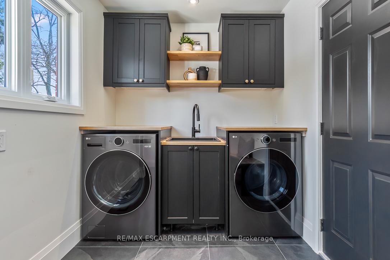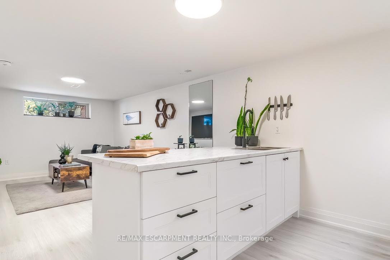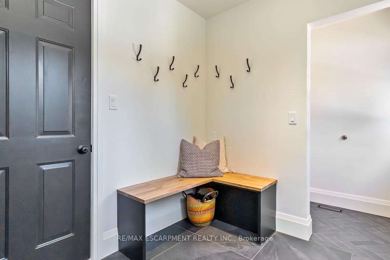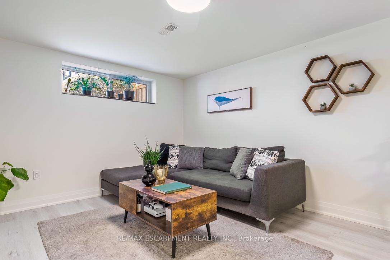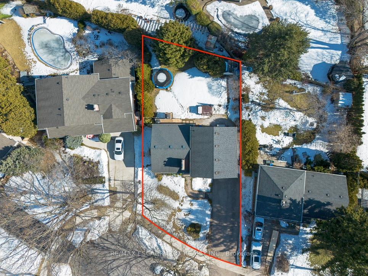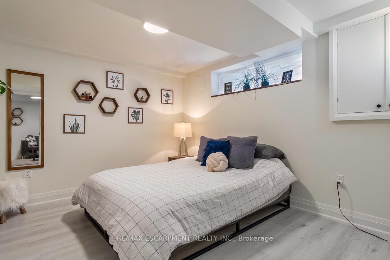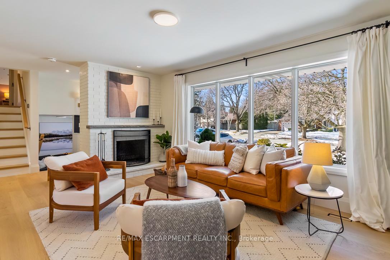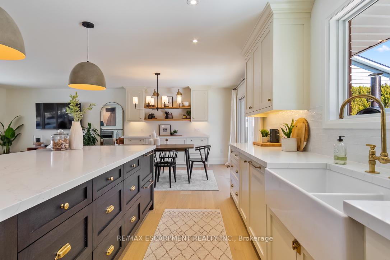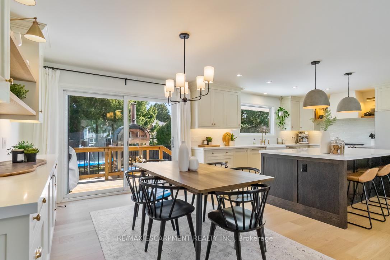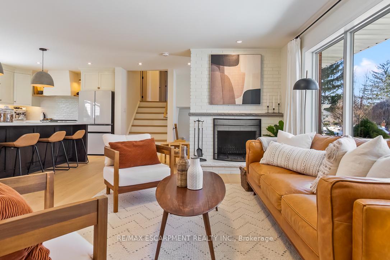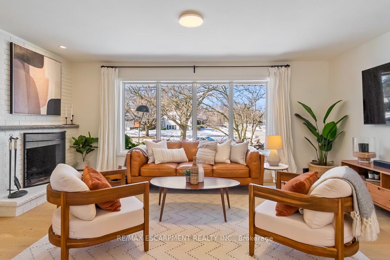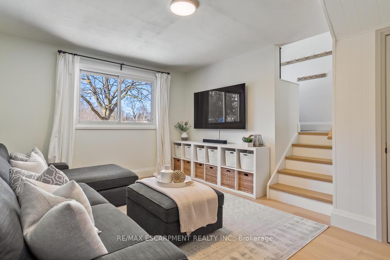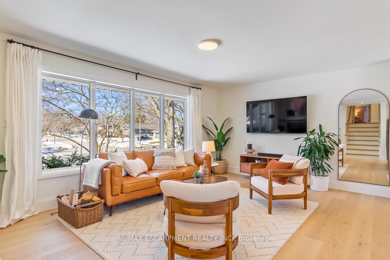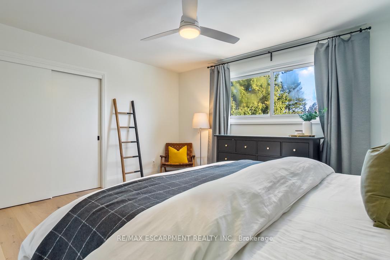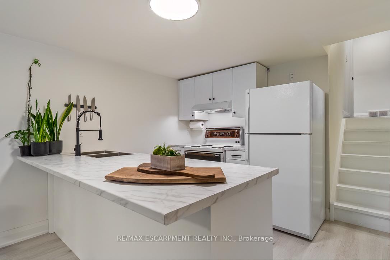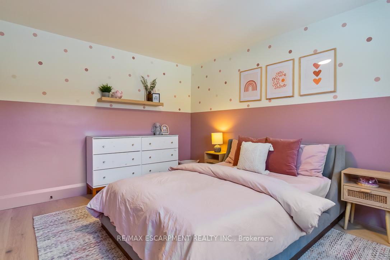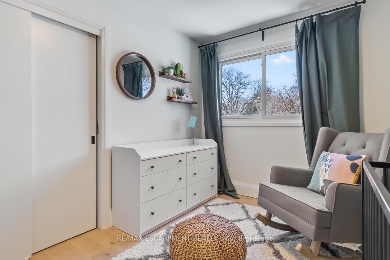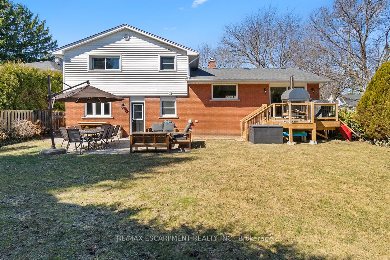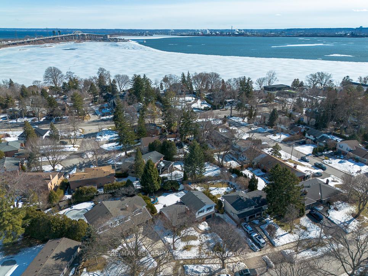$1,599,900
Available - For Sale
Listing ID: W12064892
694 Holt Driv , Burlington, L7T 3N5, Halton
| Sophisticated luxury meets modern comforts in this beautifully remastered family home. Nestled on a quiet, mature tree-lined street this home is perfectly situated on a private lot w/ close proximity to Lake Ontario, Downtown Burlington, parks, schools & waterfront trails. The heart of the home can be found on the main level, where endless family gatherings await. Enjoy hosting loved ones while surrounded by an exquisite bespoke kitchen featuring a large centre island, high-end appliances & an open concept dining & living room. Generously sized bedrooms offer contemporary feature walls, picturesque windows & large closets. Lower level family room w/ large picture window. Spacious in-law suite w/ private entrance showcases secondary kitchen, newly added bathroom, bedroom & comfortable living area. Private backyard retreat features mature treelines, large natural stone patio, new deck & manicured lawn. No detail has been missed in this thoughtfully reimagined family home. |
| Price | $1,599,900 |
| Taxes: | $6417.92 |
| Occupancy: | Owner |
| Address: | 694 Holt Driv , Burlington, L7T 3N5, Halton |
| Directions/Cross Streets: | King Rd & Northshore Blvd |
| Rooms: | 7 |
| Rooms +: | 3 |
| Bedrooms: | 3 |
| Bedrooms +: | 1 |
| Family Room: | T |
| Basement: | Finished |
| Level/Floor | Room | Length(ft) | Width(ft) | Descriptions | |
| Room 1 | Main | Kitchen | 5.9 | 10.5 | Centre Island, Picture Window, Pot Lights |
| Room 2 | Main | Dining Ro | 11.25 | 10.07 | W/O To Deck, B/I Bar, Hardwood Floor |
| Room 3 | Main | Living Ro | 17.58 | 12.99 | Picture Window, Fireplace, Hardwood Floor |
| Room 4 | Upper | Primary B | 14.99 | 12 | Picture Window, Overlooks Backyard, Large Closet |
| Room 5 | Upper | Bedroom 2 | 14.99 | 11.15 | Large Window, Hardwood Floor, Large Closet |
| Room 6 | Upper | Bedroom 3 | 11.51 | 9.41 | Large Window, Hardwood Floor, Large Closet |
| Room 7 | Sub-Basement | Family Ro | 15.74 | 11.58 | Large Window, Pot Lights, Hardwood Floor |
| Room 8 | Sub-Basement | Laundry | 10.99 | 6.99 | Access To Garage, W/O To Yard, B/I Shelves |
| Room 9 | Lower | Kitchen | 11.25 | 9.15 | Breakfast Bar, Pot Lights, Vinyl Floor |
| Room 10 | Lower | Bedroom 4 | 12 | 9.91 | Window, Pot Lights, Vinyl Floor |
| Room 11 | Lower | Recreatio | 15.91 | 11.25 | Window, Pot Lights, Vinyl Floor |
| Washroom Type | No. of Pieces | Level |
| Washroom Type 1 | 5 | Upper |
| Washroom Type 2 | 3 | In Betwe |
| Washroom Type 3 | 3 | Lower |
| Washroom Type 4 | 0 | |
| Washroom Type 5 | 0 |
| Total Area: | 0.00 |
| Approximatly Age: | 51-99 |
| Property Type: | Detached |
| Style: | Sidesplit 4 |
| Exterior: | Vinyl Siding, Brick |
| Garage Type: | Built-In |
| (Parking/)Drive: | Private Do |
| Drive Parking Spaces: | 6 |
| Park #1 | |
| Parking Type: | Private Do |
| Park #2 | |
| Parking Type: | Private Do |
| Pool: | None |
| Other Structures: | Garden Shed |
| Approximatly Age: | 51-99 |
| Approximatly Square Footage: | 1500-2000 |
| Property Features: | Fenced Yard, Lake/Pond |
| CAC Included: | N |
| Water Included: | N |
| Cabel TV Included: | N |
| Common Elements Included: | N |
| Heat Included: | N |
| Parking Included: | N |
| Condo Tax Included: | N |
| Building Insurance Included: | N |
| Fireplace/Stove: | Y |
| Heat Type: | Forced Air |
| Central Air Conditioning: | Central Air |
| Central Vac: | N |
| Laundry Level: | Syste |
| Ensuite Laundry: | F |
| Sewers: | Sewer |
$
%
Years
This calculator is for demonstration purposes only. Always consult a professional
financial advisor before making personal financial decisions.
| Although the information displayed is believed to be accurate, no warranties or representations are made of any kind. |
| RE/MAX ESCARPMENT REALTY INC. |
|
|

Lynn Tribbling
Sales Representative
Dir:
416-252-2221
Bus:
416-383-9525
| Virtual Tour | Book Showing | Email a Friend |
Jump To:
At a Glance:
| Type: | Freehold - Detached |
| Area: | Halton |
| Municipality: | Burlington |
| Neighbourhood: | LaSalle |
| Style: | Sidesplit 4 |
| Approximate Age: | 51-99 |
| Tax: | $6,417.92 |
| Beds: | 3+1 |
| Baths: | 3 |
| Fireplace: | Y |
| Pool: | None |
Locatin Map:
Payment Calculator:

