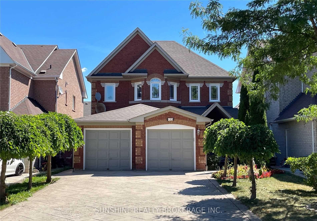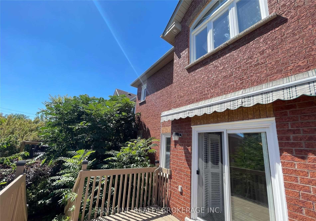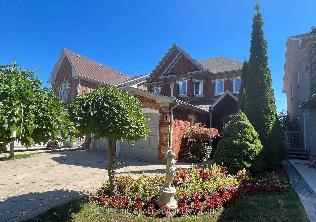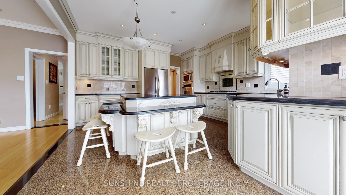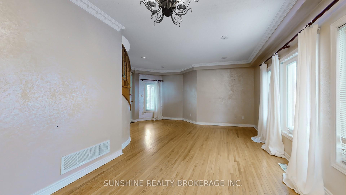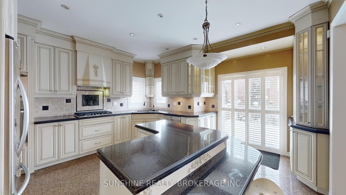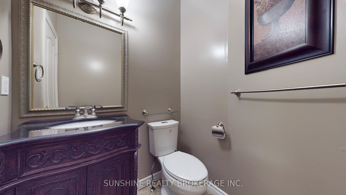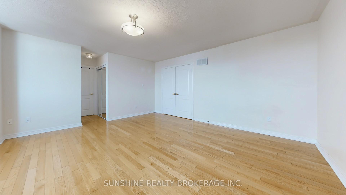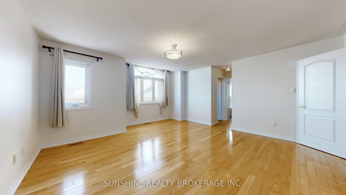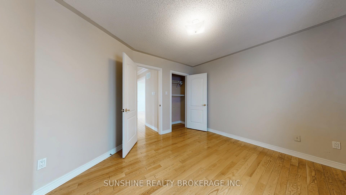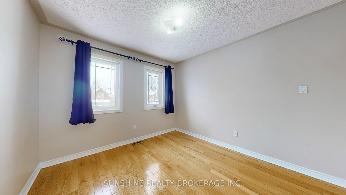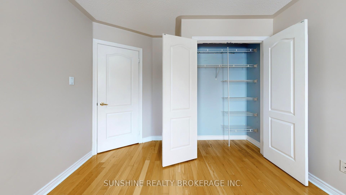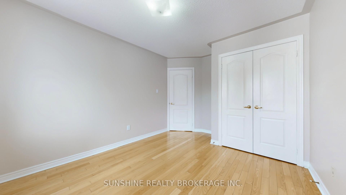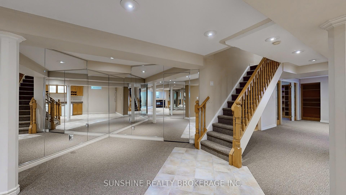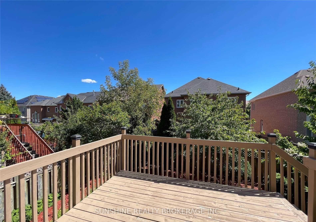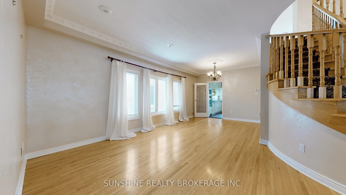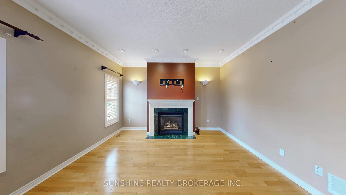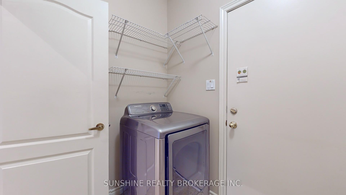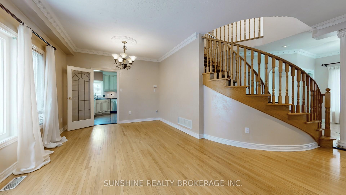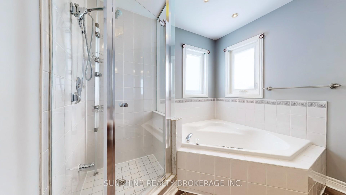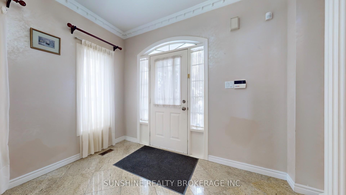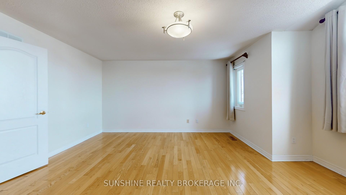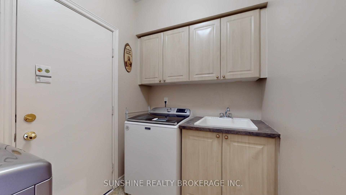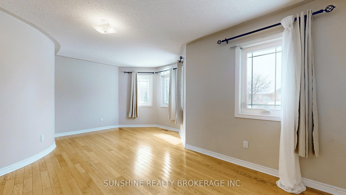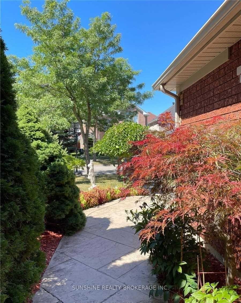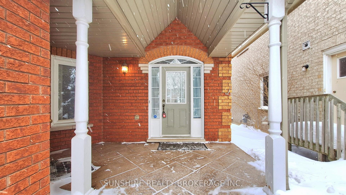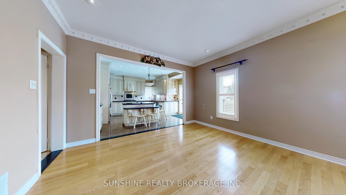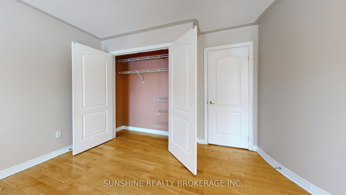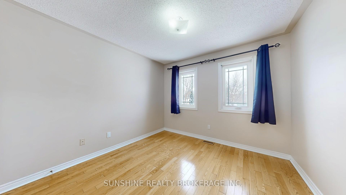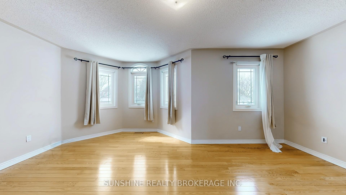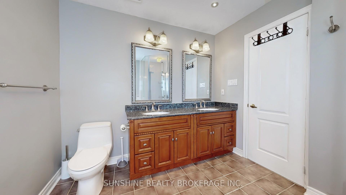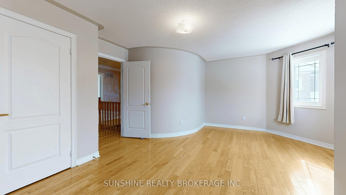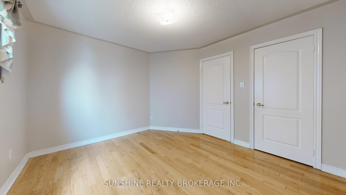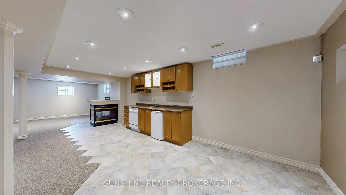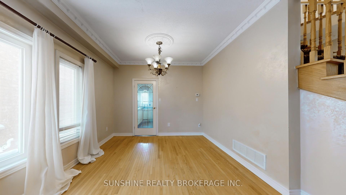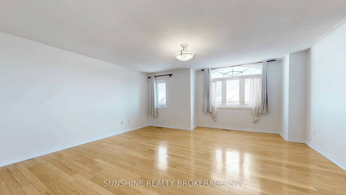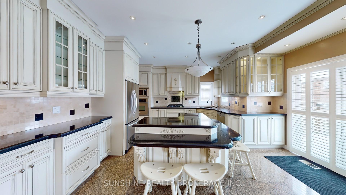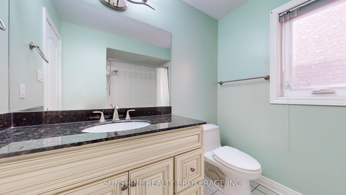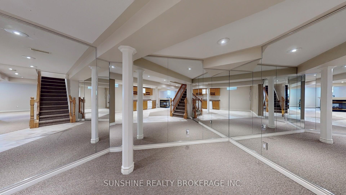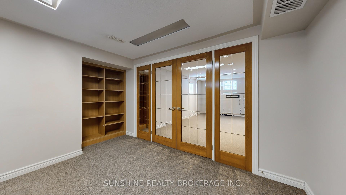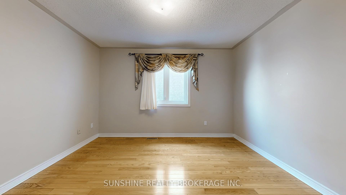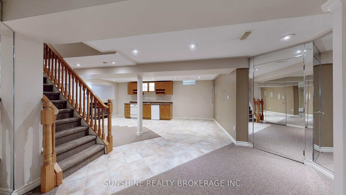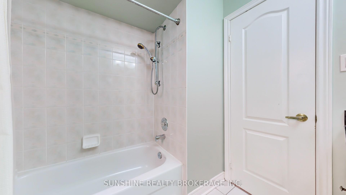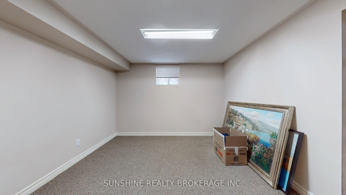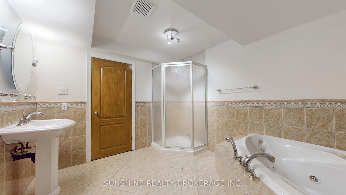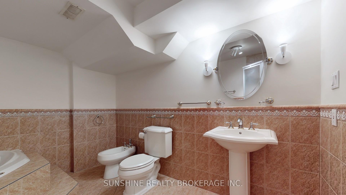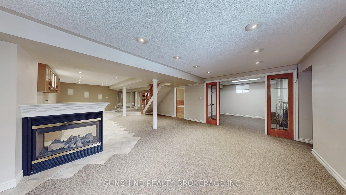$4,100
Available - For Rent
Listing ID: N12064887
115 Elvira Cres , Markham, L3S 3S7, York
| Absolutely Stunning Home! Foyer W/Marble Flrs & Soaring Spiral Oak Staircase! Hardwood T/O! Custom Kitchen W/ Granite Counters, MarbleFlrs, B/I Stainless Appliances! Elegant Living/ Dinging Room W/Crown Moldings! Family Room W/Beautiful Gas Burning Fireplace! Spacious Prof.Fin. Basement W/Kitchenette, Fireplace, Additional Bedroom & Huge Bathroom! Custom Stamped Concrete Driveway/Walkway! Large DeckOverlooking Backyard, Excellent Location! Close To 407,All Major Shopping Stores(Costco, Home Depot, Wal Mart Etc.)Short Walk To SchoolPark, Golf Course And Public Transportation. |
| Price | $4,100 |
| Taxes: | $0.00 |
| Occupancy: | Vacant |
| Address: | 115 Elvira Cres , Markham, L3S 3S7, York |
| Directions/Cross Streets: | Markham Rd / 14th Ave |
| Rooms: | 8 |
| Rooms +: | 2 |
| Bedrooms: | 4 |
| Bedrooms +: | 1 |
| Family Room: | T |
| Basement: | Apartment, Finished |
| Furnished: | Unfu |
| Level/Floor | Room | Length(ft) | Width(ft) | Descriptions | |
| Room 1 | Main | Living Ro | 21.22 | 19.02 | Hardwood Floor, Open Concept, Crown Moulding |
| Room 2 | Main | Dining Ro | 21.22 | 19.02 | Hardwood Floor, Combined w/Living, Crown Moulding |
| Room 3 | Main | Kitchen | 14.92 | 13.38 | Hardwood Floor, Granite Counters, Centre Island |
| Room 4 | Main | Family Ro | 14.07 | 13.38 | Hardwood Floor, Fireplace, Pot Lights |
| Room 5 | Second | Primary B | 15.91 | 14.63 | Hardwood Floor, Walk-In Closet(s), 6 Pc Ensuite |
| Room 6 | Second | Bedroom 2 | 18.93 | 10 | Hardwood Floor, Large Closet, Large Window |
| Room 7 | Second | Bedroom 3 | 12.43 | 11.02 | Hardwood Floor, Closet, Large Window |
| Room 8 | Second | Bedroom 4 | 10.82 | 10 | Hardwood Floor, Closet, Large Window |
| Room 9 | Basement | Recreatio | 9.91 | 8.07 | Broadloom, Open Concept, Pot Lights |
| Room 10 | Basement | Media Roo | 21.02 | 21.68 | Broadloom, Open Concept, Fireplace |
| Room 11 | Basement | Bedroom 5 | 13.28 | 12.89 | Broadloom, Double Doors, B/I Bookcase |
| Washroom Type | No. of Pieces | Level |
| Washroom Type 1 | 6 | Second |
| Washroom Type 2 | 4 | Second |
| Washroom Type 3 | 2 | Main |
| Washroom Type 4 | 5 | Basement |
| Washroom Type 5 | 0 |
| Total Area: | 0.00 |
| Property Type: | Detached |
| Style: | 2-Storey |
| Exterior: | Brick |
| Garage Type: | Attached |
| (Parking/)Drive: | Private |
| Drive Parking Spaces: | 4 |
| Park #1 | |
| Parking Type: | Private |
| Park #2 | |
| Parking Type: | Private |
| Pool: | None |
| Laundry Access: | Ensuite |
| CAC Included: | N |
| Water Included: | N |
| Cabel TV Included: | N |
| Common Elements Included: | N |
| Heat Included: | N |
| Parking Included: | N |
| Condo Tax Included: | N |
| Building Insurance Included: | N |
| Fireplace/Stove: | Y |
| Heat Type: | Forced Air |
| Central Air Conditioning: | Central Air |
| Central Vac: | N |
| Laundry Level: | Syste |
| Ensuite Laundry: | F |
| Sewers: | Sewer |
| Although the information displayed is believed to be accurate, no warranties or representations are made of any kind. |
| SUNSHINE REALTY BROKERAGE INC. |
|
|

Lynn Tribbling
Sales Representative
Dir:
416-252-2221
Bus:
416-383-9525
| Book Showing | Email a Friend |
Jump To:
At a Glance:
| Type: | Freehold - Detached |
| Area: | York |
| Municipality: | Markham |
| Neighbourhood: | Rouge River Estates |
| Style: | 2-Storey |
| Beds: | 4+1 |
| Baths: | 4 |
| Fireplace: | Y |
| Pool: | None |
Locatin Map:

