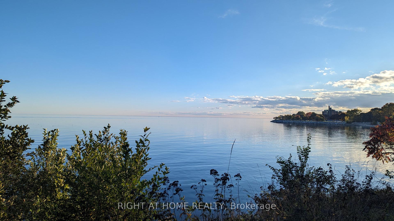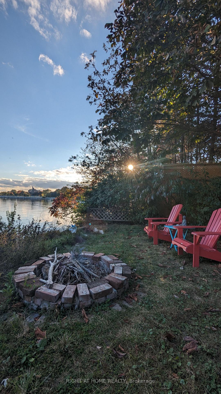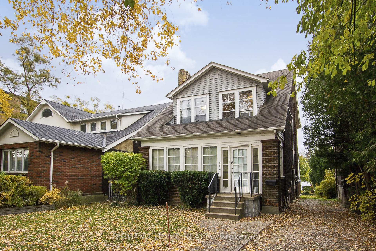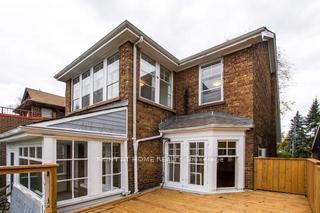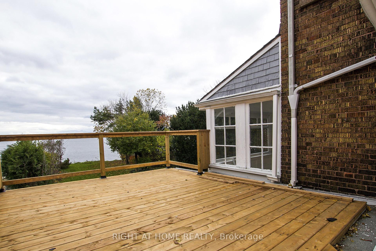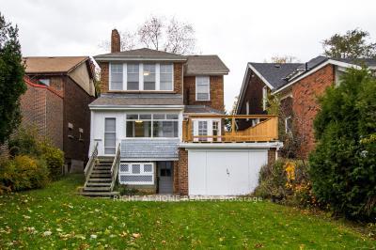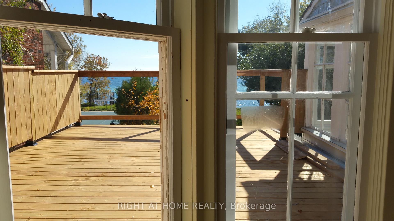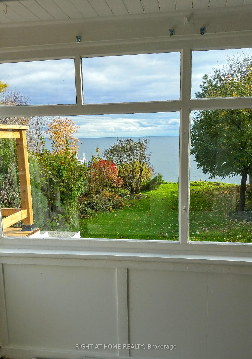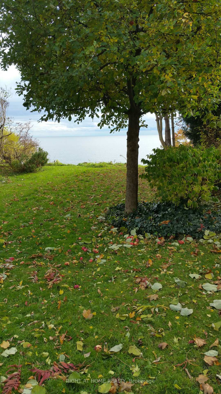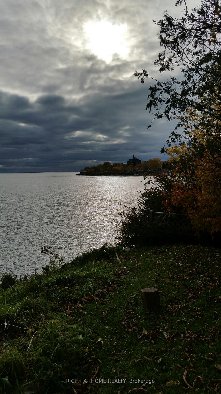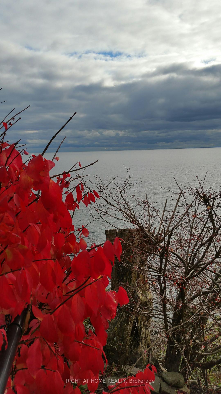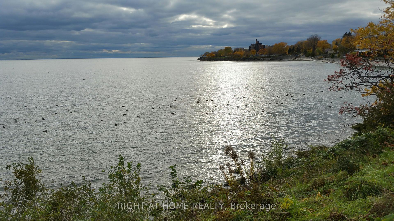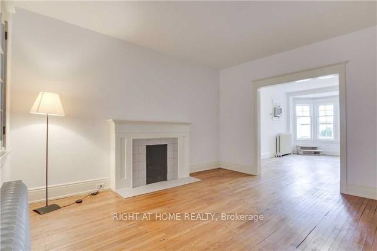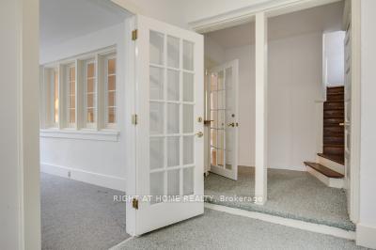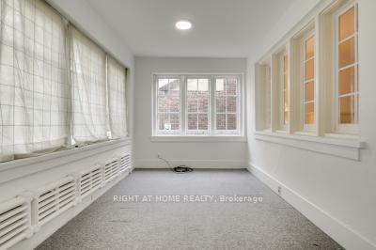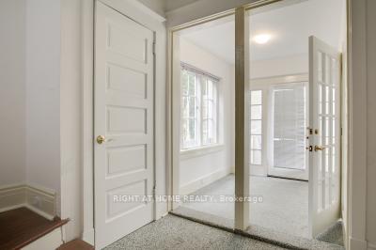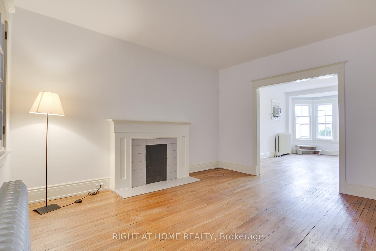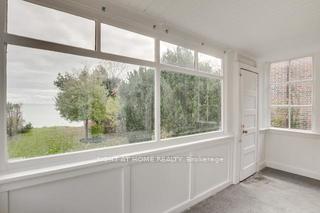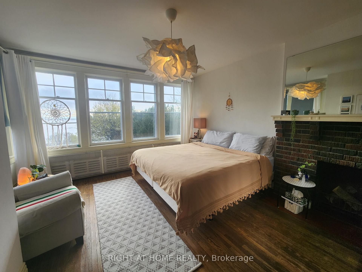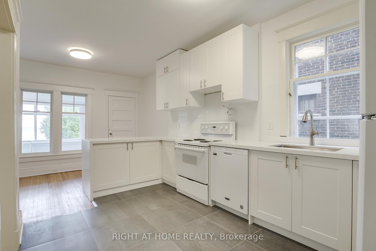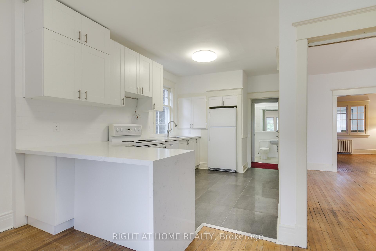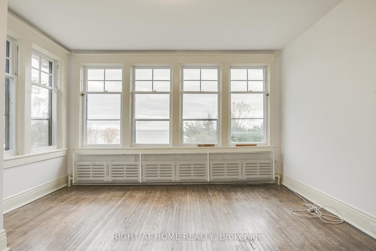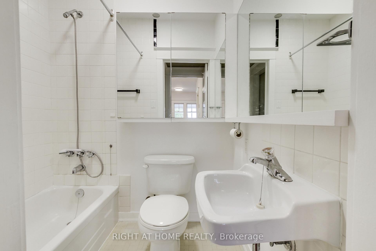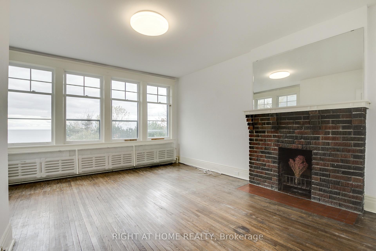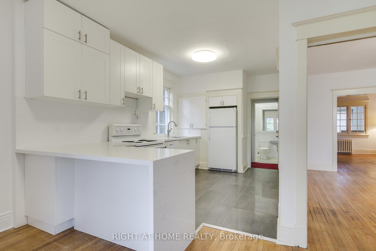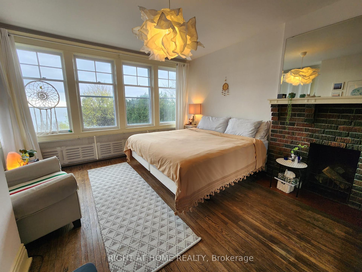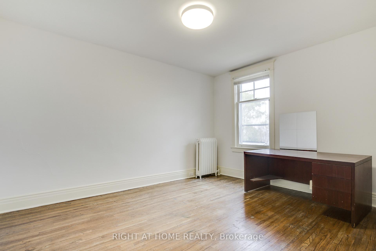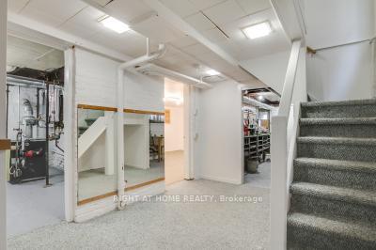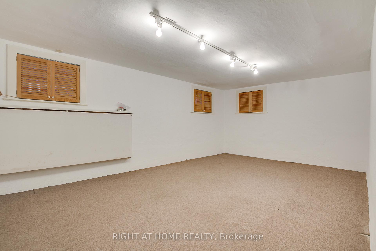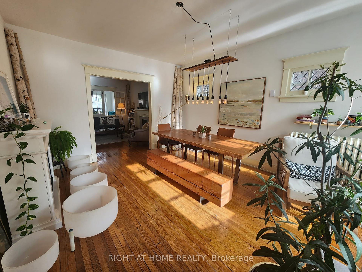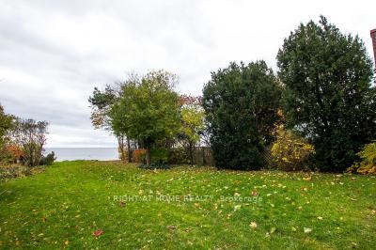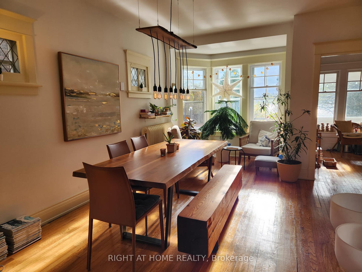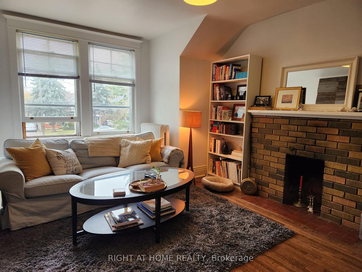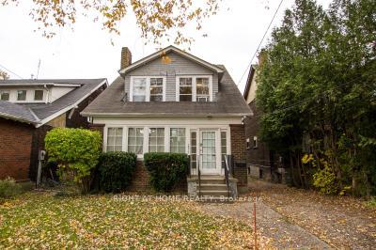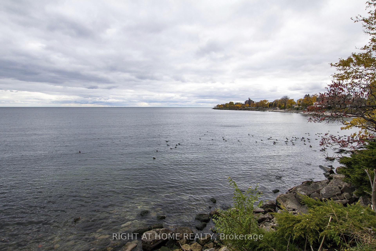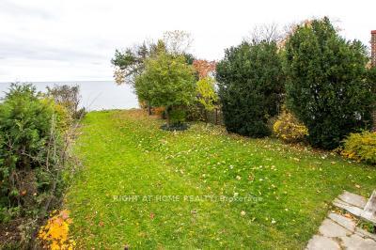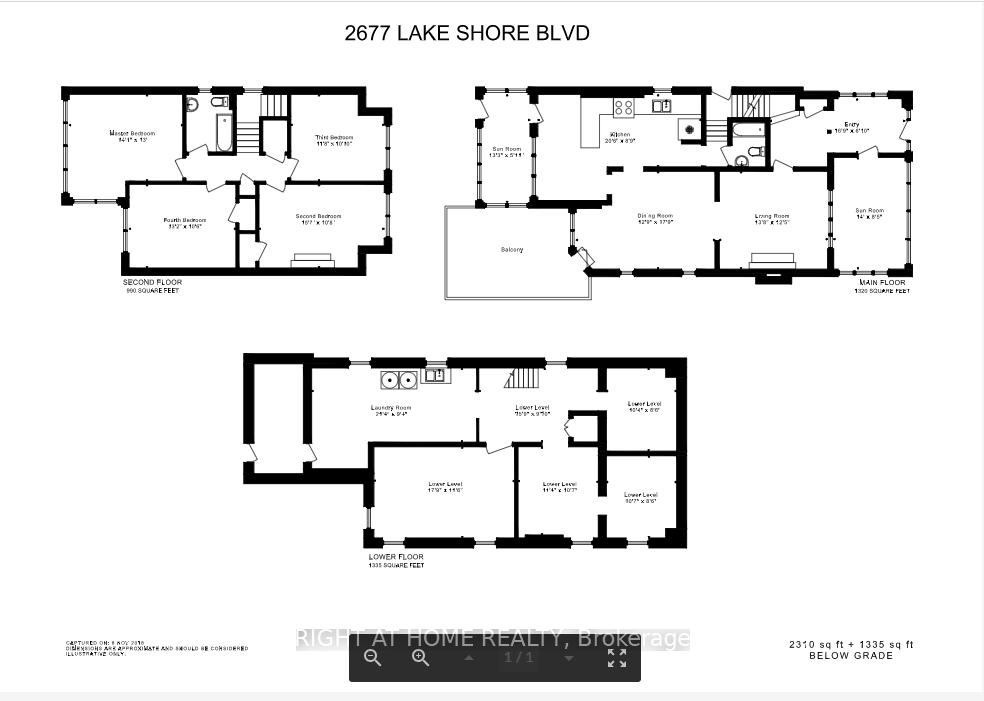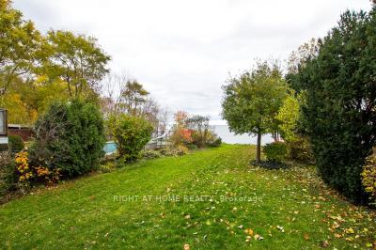$5,600
Available - For Rent
Listing ID: W12049935
2677 Lake Shore Boul West , Toronto, M8V 1G6, Toronto
| WOW! Look no further. This is the one! Rarely available, charming waterfront home for rent, right on the water's edge, 40-ft. shoreline frontage. Dazzling, unobstructed lake vistas from most rooms. Spacious 2300 sq. ft. on main levels, plus 1300 sq. ft. downstairs: 4 bedrooms, 2 bathrooms, 2 offices, 3 fireplaces, 3 parking, huge sundeck overlooking the sparkling water, so close to the lake you can hear the waves. Abundant storage space in the lower level. Gorgeous backyard, mature fruit tree, a lush oasis for relaxing, entertaining and celebrating life's milestones. Muskoka in the city! Urban Paradise 15 minutes from downtown Toronto. Live the dream. Enjoy an enviable waterfront lifestyle: acres of parks, trails, beaches, bike paths, nature, wildlife, swans! Like being on a holiday 24/7. Stroll to shops, pubs, dining, services. TTC at door, near Go Station, easy highway access, minutes to 3 yacht clubs and Sailing School! This is a very special home, ideal for artists, nature-lovers, executive transfer, work-from-home entrepreneurs, large family or romantic couple, guaranteed to fall in love with the magic of moonlight on the lake. Pet friendly, dogs welcome. Professionally managed. Long-term lease possible. Don't miss this unique opportunity to enjoy the good life by the lake in this fabulous home! |
| Price | $5,600 |
| Taxes: | $0.00 |
| Payment Frequency: | Monthly |
| Payment Method: | Cheque |
| Rental Application Required: | T |
| Deposit Required: | True |
| Credit Check: | T |
| Employment Letter | T |
| References Required: | T |
| Occupancy by: | Partial |
| Address: | 2677 Lake Shore Boul West , Toronto, M8V 1G6, Toronto |
| Acreage: | Not Appl |
| Directions/Cross Streets: | West Of Royal York |
| Rooms: | 9 |
| Rooms +: | 1 |
| Bedrooms: | 4 |
| Bedrooms +: | 1 |
| Family Room: | T |
| Basement: | Separate Ent, Unfinished |
| Furnished: | Unfu |
| Level/Floor | Room | Length(ft) | Width(ft) | Descriptions | |
| Room 1 | Main | Foyer | 8.5 | 6 | Closet, Formal Rm |
| Room 2 | Main | Den | 10.99 | 8 | Picture Window, Overlooks Frontyard, Combined w/Office |
| Room 3 | Main | Living Ro | 12 | 10.99 | Hardwood Floor, Fireplace, Formal Rm |
| Room 4 | Main | Dining Ro | 14.01 | 10.99 | Hardwood Floor, Overlook Water, W/O To Sundeck |
| Room 5 | Main | Kitchen | 18.99 | 10 | Modern Kitchen, Family Size Kitchen, Breakfast Area |
| Room 6 | Main | Sunroom | 10.04 | 6 | Overlook Water, Overlooks Garden |
| Room 7 | Second | Primary B | 12 | 10.99 | Hardwood Floor, Overlook Water, Fireplace |
| Room 8 | Second | Bedroom 2 | 10 | 10 | Hardwood Floor, Overlook Water |
| Room 9 | Second | Bedroom 3 | 11.51 | 8.99 | Hardwood Floor, Overlooks Frontyard |
| Room 10 | Second | Bedroom 4 | 9.48 | 8.99 | Hardwood Floor, Overlooks Frontyard |
| Room 11 | Lower | Recreatio | 12 | 8.99 | W/O To Yard, Fireplace |
| Room 12 | Lower | Laundry | 14.99 | 8.99 | B/I Shelves |
| Washroom Type | No. of Pieces | Level |
| Washroom Type 1 | 4 | Main |
| Washroom Type 2 | 4 | Second |
| Washroom Type 3 | 0 | |
| Washroom Type 4 | 0 | |
| Washroom Type 5 | 0 | |
| Washroom Type 6 | 4 | Main |
| Washroom Type 7 | 4 | Second |
| Washroom Type 8 | 0 | |
| Washroom Type 9 | 0 | |
| Washroom Type 10 | 0 |
| Total Area: | 0.00 |
| Property Type: | Detached |
| Style: | 2-Storey |
| Exterior: | Brick Front |
| Garage Type: | Attached |
| (Parking/)Drive: | Private Do |
| Drive Parking Spaces: | 3 |
| Park #1 | |
| Parking Type: | Private Do |
| Park #2 | |
| Parking Type: | Private Do |
| Park #3 | |
| Parking Type: | Tandem |
| Pool: | None |
| Private Entrance: | T |
| Laundry Access: | Ensuite |
| Other Structures: | Workshop |
| Property Features: | Beach, Clear View |
| CAC Included: | N |
| Water Included: | N |
| Cabel TV Included: | N |
| Common Elements Included: | N |
| Heat Included: | N |
| Parking Included: | N |
| Condo Tax Included: | N |
| Building Insurance Included: | N |
| Fireplace/Stove: | Y |
| Heat Type: | Other |
| Central Air Conditioning: | Wall Unit(s |
| Central Vac: | N |
| Laundry Level: | Syste |
| Ensuite Laundry: | F |
| Elevator Lift: | False |
| Sewers: | Sewer |
| Although the information displayed is believed to be accurate, no warranties or representations are made of any kind. |
| RIGHT AT HOME REALTY |
|
|

Lynn Tribbling
Sales Representative
Dir:
416-252-2221
Bus:
416-383-9525
| Book Showing | Email a Friend |
Jump To:
At a Glance:
| Type: | Freehold - Detached |
| Area: | Toronto |
| Municipality: | Toronto W06 |
| Neighbourhood: | Mimico |
| Style: | 2-Storey |
| Beds: | 4+1 |
| Baths: | 2 |
| Fireplace: | Y |
| Pool: | None |
Locatin Map:

