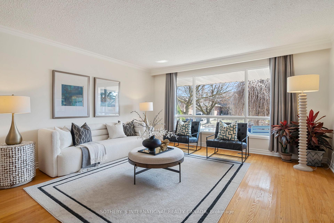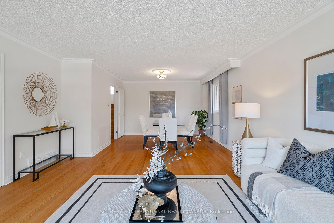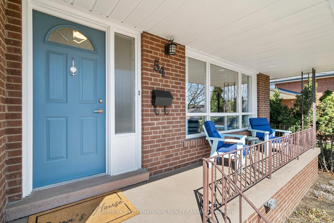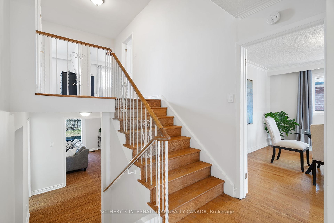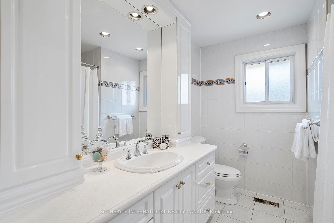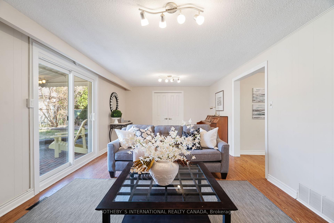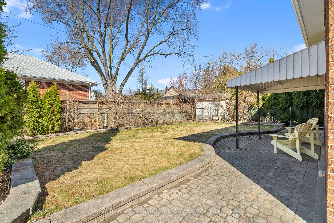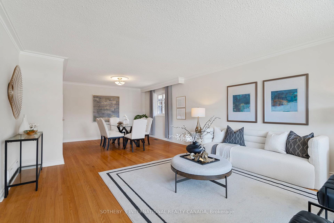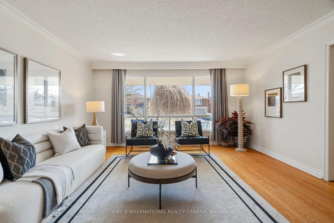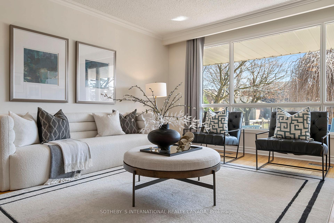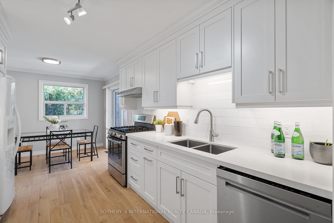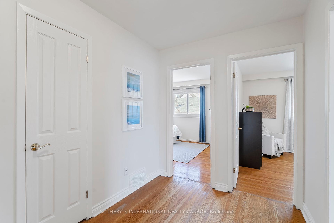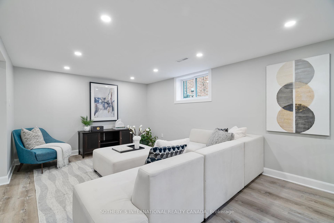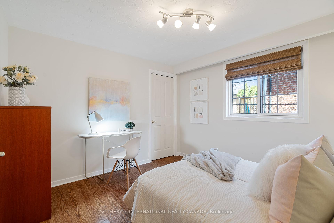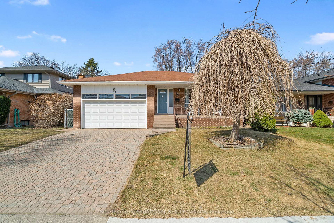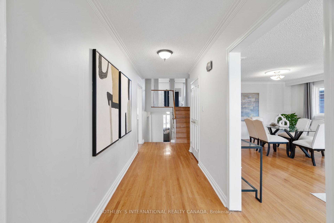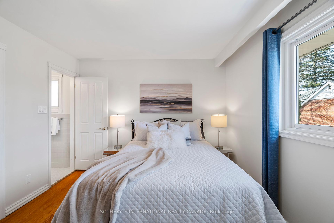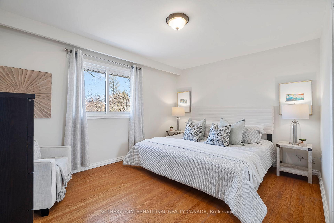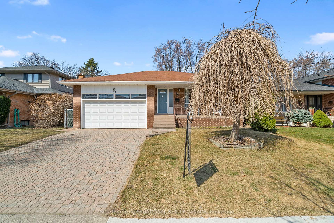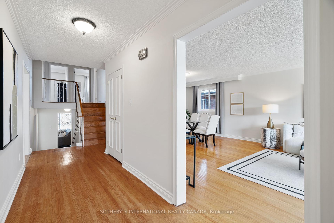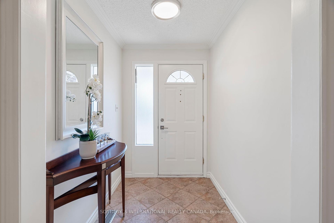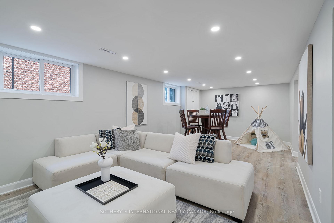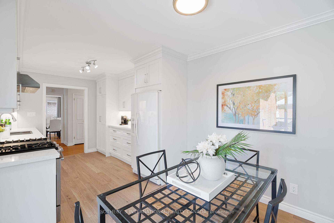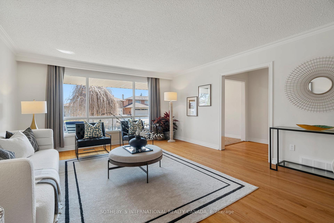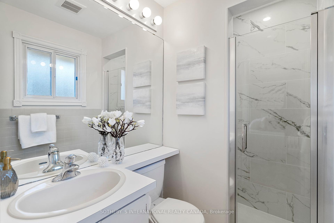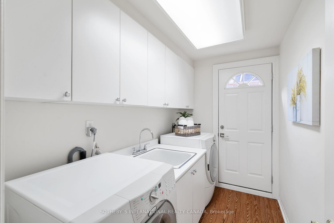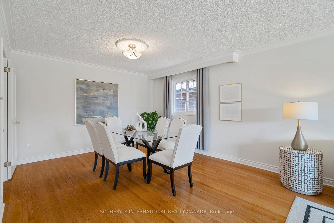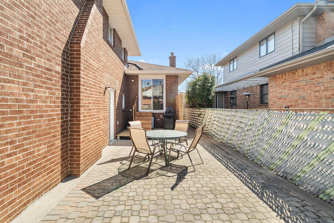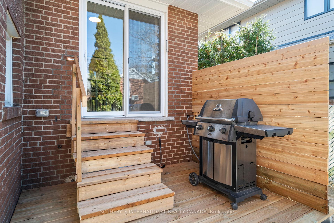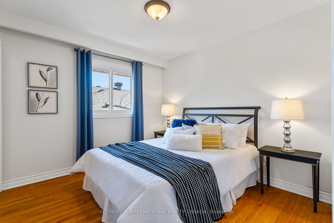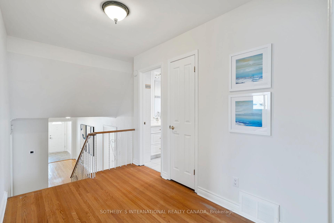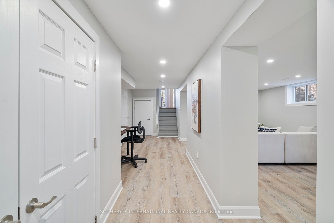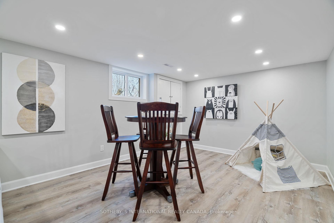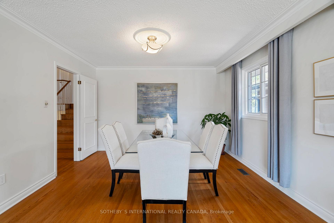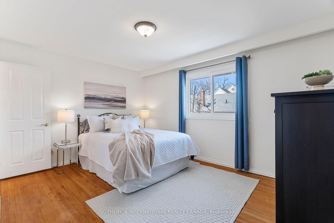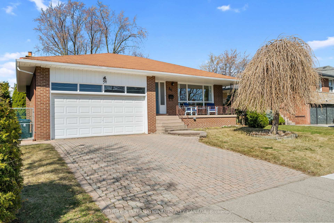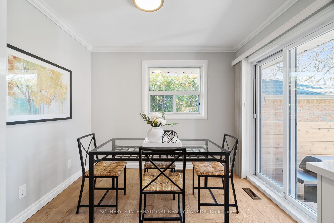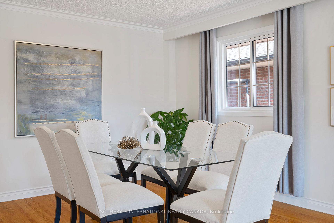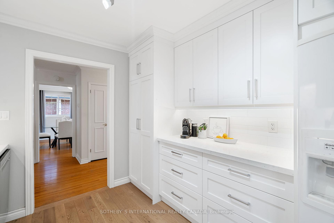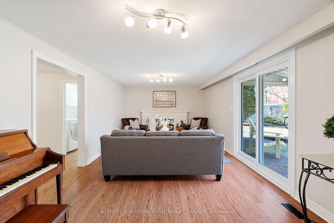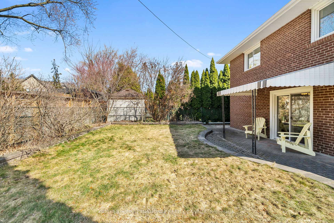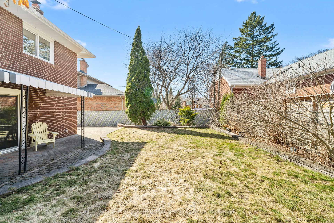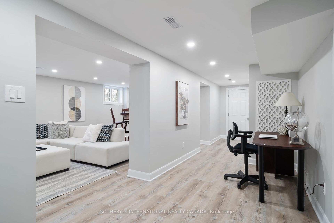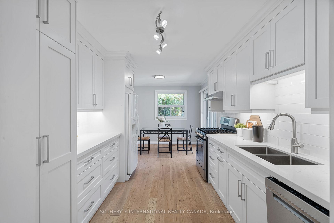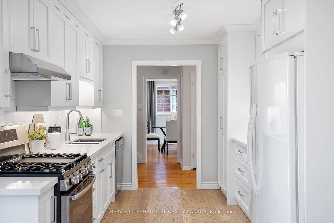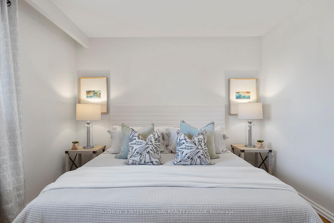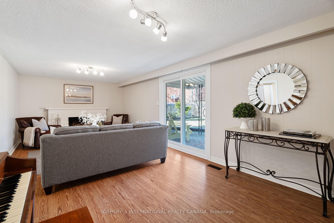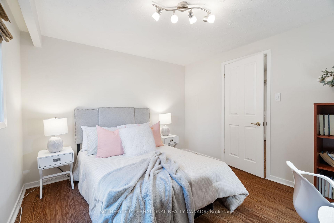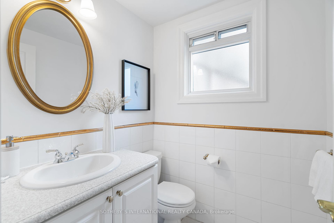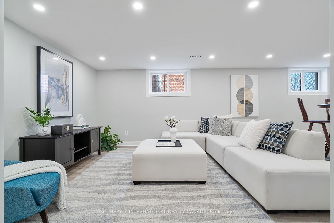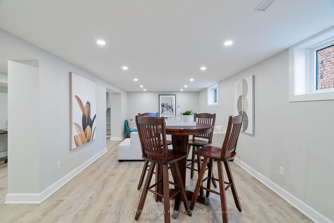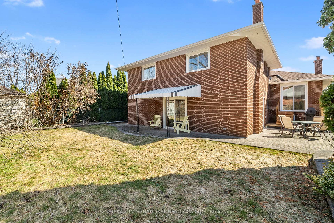$1,899,000
Available - For Sale
Listing ID: W12042042
54 Leland Aven , Toronto, M8Z 2X8, Toronto
| Welcome to this huge 3,000 square foot backsplit featuring new eat-in kitchen with walkout to patio! Family room level features another walkout to the patio and garden plus den and 2 pc washroom and a side entrance. Primary bedroom features 3 pc. ensuite and walk-in closet. Fabulous lower level boasts huge games room for the kids to go wild! Nestled in a family-friendly neighbourhood near fantastic schools (Etobicoke School of the Arts, Bishop Allen, St. Marguerite d'Youville, Norseman Jr School, Etobicoke Collegiate), Fairfield Park and Seniors Centre, Lora Hill Park with tennis courts, and walking distance to Bloor/Islington with shopping, subway access and a great selection of restaurants & cafes. Don't miss out. Open Houses this Saturday & Sunday 2-4pm. |
| Price | $1,899,000 |
| Taxes: | $7789.50 |
| Occupancy: | Owner |
| Address: | 54 Leland Aven , Toronto, M8Z 2X8, Toronto |
| Directions/Cross Streets: | Between Eagle & Fernalroy |
| Rooms: | 9 |
| Rooms +: | 3 |
| Bedrooms: | 3 |
| Bedrooms +: | 1 |
| Family Room: | T |
| Basement: | Finished |
| Level/Floor | Room | Length(ft) | Width(ft) | Descriptions | |
| Room 1 | Main | Living Ro | 16.66 | 14.99 | Hardwood Floor, Picture Window, Overlooks Frontyard |
| Room 2 | Main | Dining Ro | 12.76 | 10.99 | Combined w/Living, Hardwood Floor, Picture Window |
| Room 3 | Main | Kitchen | 10.5 | 9.51 | Renovated, B/I Appliances, Track Lighting |
| Room 4 | Main | Breakfast | 9.51 | 8 | Combined w/Kitchen, Sliding Doors, Walk-Out |
| Room 5 | Upper | Primary B | 14.01 | 10.99 | 3 Pc Ensuite, Walk-In Closet(s), Overlooks Backyard |
| Room 6 | Upper | Bedroom 2 | 14.01 | 10.99 | Mirrored Closet, Hardwood Floor, Overlooks Backyard |
| Room 7 | Upper | Bedroom 3 | 10.59 | 10 | Mirrored Closet, Hardwood Floor, Picture Window |
| Room 8 | Lower | Family Ro | 24.57 | 11.84 | Fireplace, Sliding Doors, W/O To Patio |
| Room 9 | Lower | Bedroom 4 | 11.25 | 10.59 | Laminate, Closet, Track Lighting |
| Room 10 | Lower | Laundry | 8.99 | 5.35 | Laminate, Laundry Sink, Side Door |
| Room 11 | Basement | Recreatio | 26.24 | 11.41 | Above Grade Window, Pot Lights, Vinyl Floor |
| Room 12 | Basement | Furnace R | 18.99 | 10 | |
| Room 13 | Basement | Cold Room | 20.99 | 3.18 |
| Washroom Type | No. of Pieces | Level |
| Washroom Type 1 | 3 | Second |
| Washroom Type 2 | 4 | Second |
| Washroom Type 3 | 2 | In Betwe |
| Washroom Type 4 | 0 | |
| Washroom Type 5 | 0 |
| Total Area: | 0.00 |
| Property Type: | Detached |
| Style: | Backsplit 4 |
| Exterior: | Brick |
| Garage Type: | Attached |
| (Parking/)Drive: | Private Do |
| Drive Parking Spaces: | 4 |
| Park #1 | |
| Parking Type: | Private Do |
| Park #2 | |
| Parking Type: | Private Do |
| Pool: | None |
| Approximatly Square Footage: | 3000-3500 |
| CAC Included: | N |
| Water Included: | N |
| Cabel TV Included: | N |
| Common Elements Included: | N |
| Heat Included: | N |
| Parking Included: | N |
| Condo Tax Included: | N |
| Building Insurance Included: | N |
| Fireplace/Stove: | Y |
| Heat Type: | Forced Air |
| Central Air Conditioning: | Central Air |
| Central Vac: | N |
| Laundry Level: | Syste |
| Ensuite Laundry: | F |
| Elevator Lift: | False |
| Sewers: | Sewer |
$
%
Years
This calculator is for demonstration purposes only. Always consult a professional
financial advisor before making personal financial decisions.
| Although the information displayed is believed to be accurate, no warranties or representations are made of any kind. |
| SOTHEBY`S INTERNATIONAL REALTY CANADA |
|
|

Lynn Tribbling
Sales Representative
Dir:
416-252-2221
Bus:
416-383-9525
| Virtual Tour | Book Showing | Email a Friend |
Jump To:
At a Glance:
| Type: | Freehold - Detached |
| Area: | Toronto |
| Municipality: | Toronto W07 |
| Neighbourhood: | Stonegate-Queensway |
| Style: | Backsplit 4 |
| Tax: | $7,789.5 |
| Beds: | 3+1 |
| Baths: | 3 |
| Fireplace: | Y |
| Pool: | None |
Locatin Map:
Payment Calculator:

