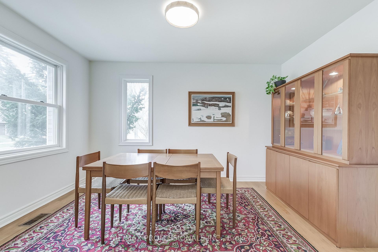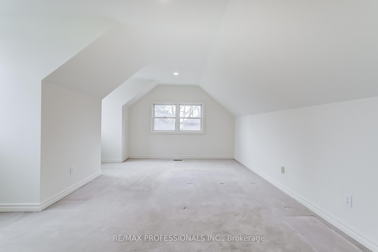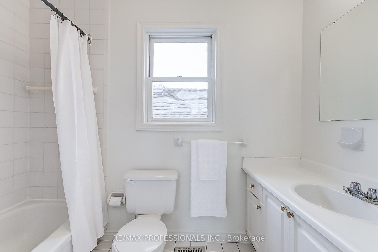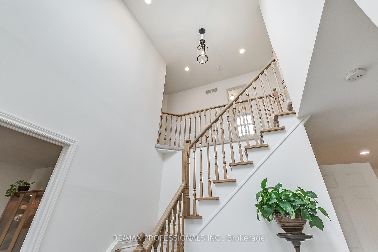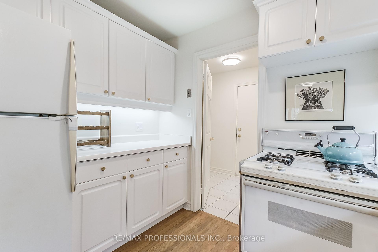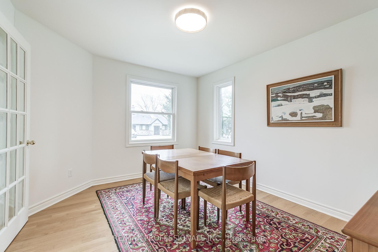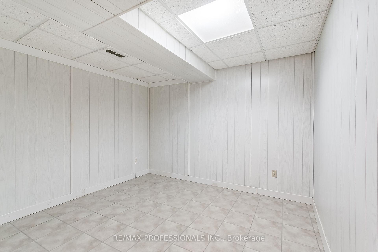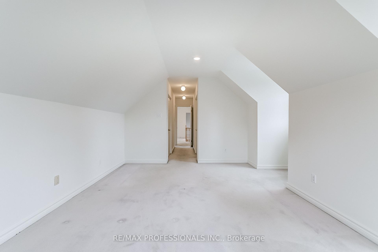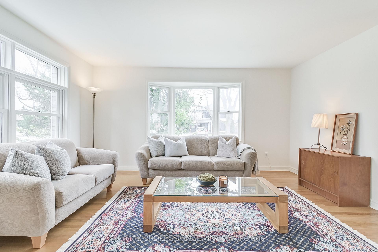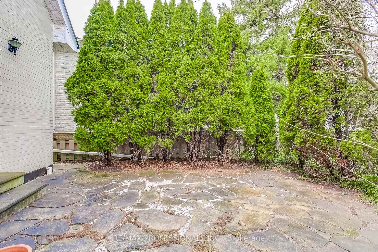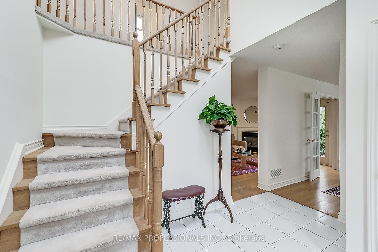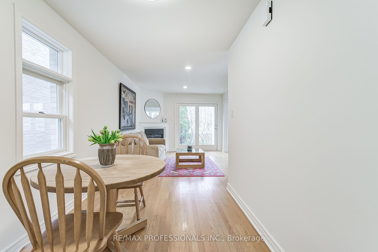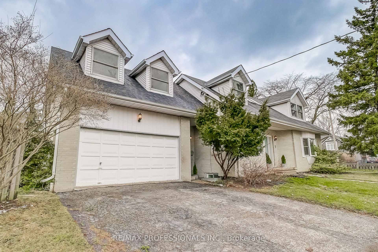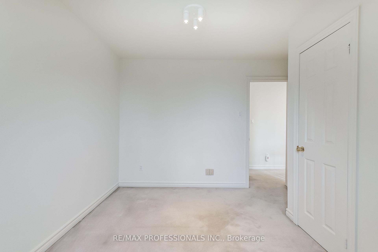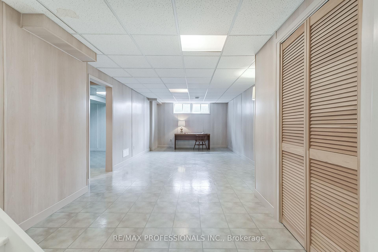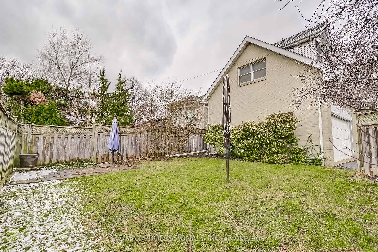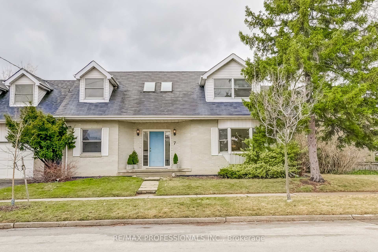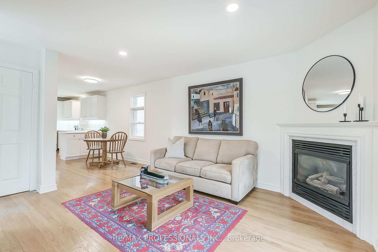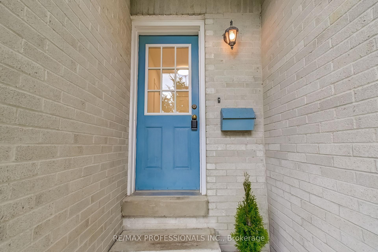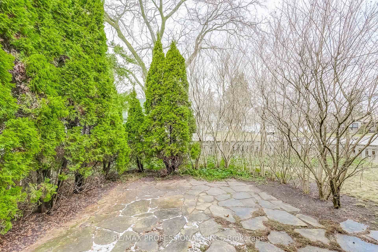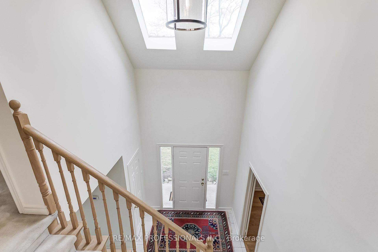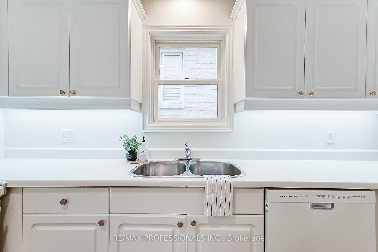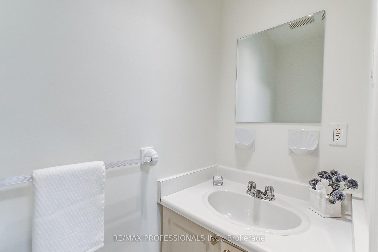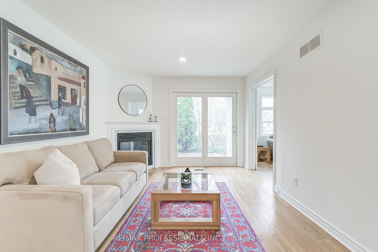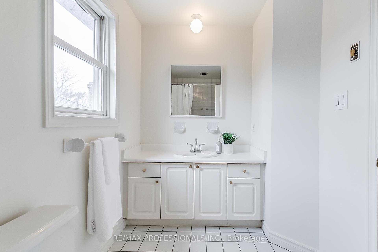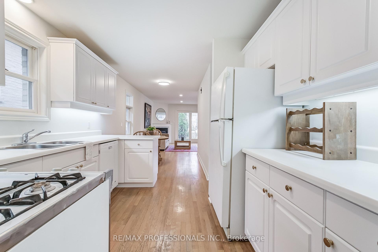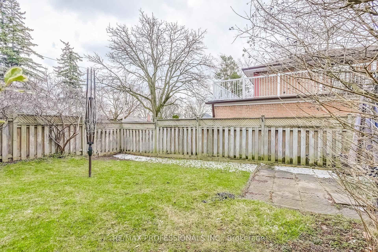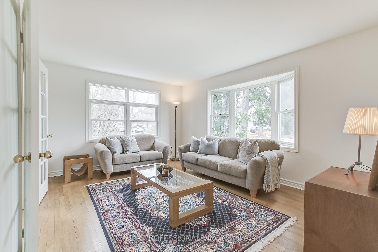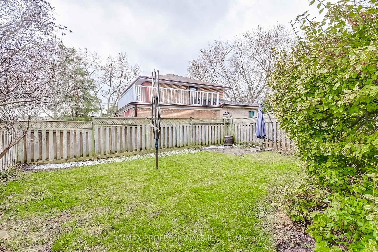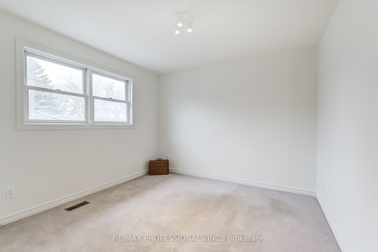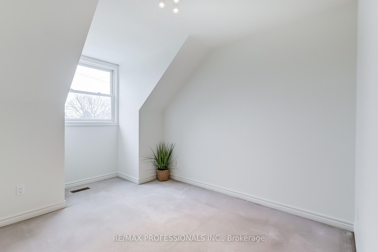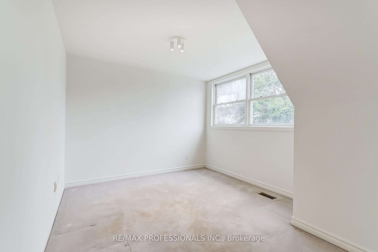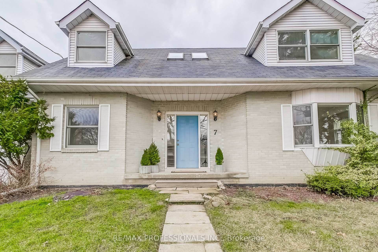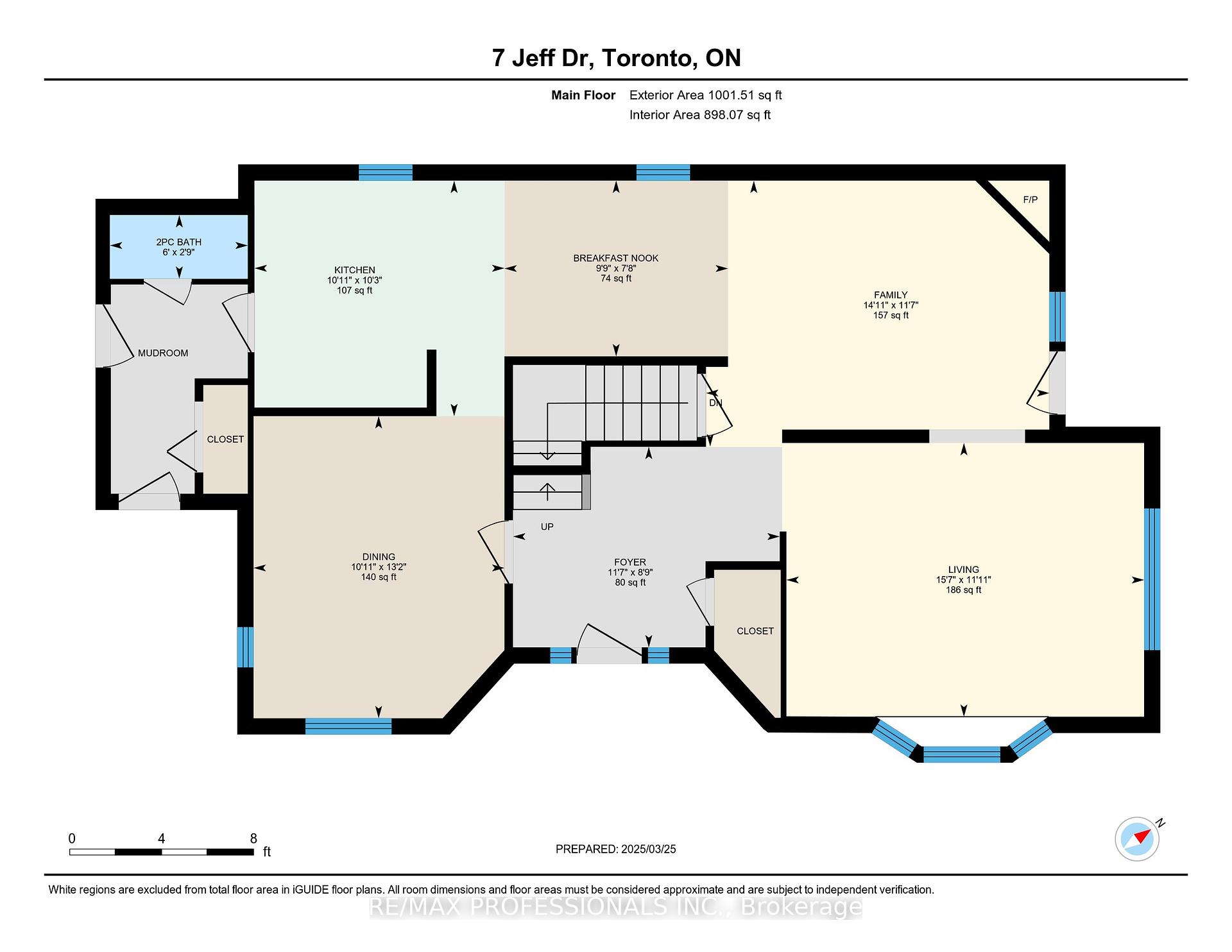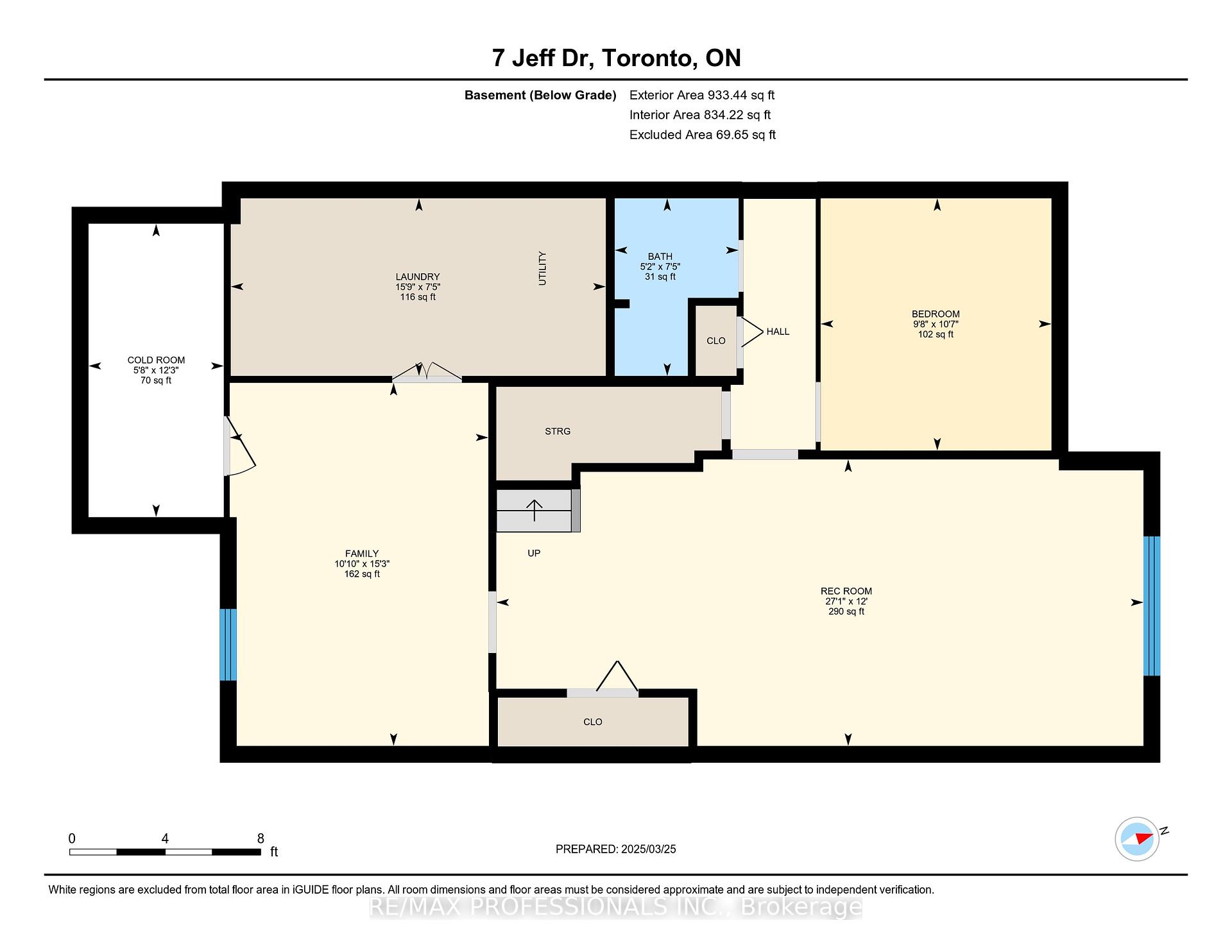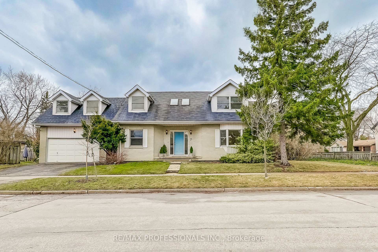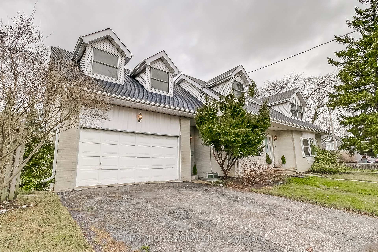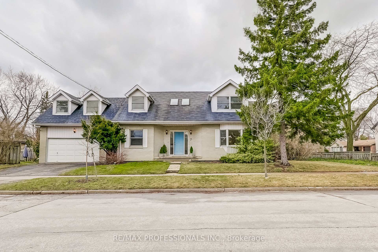Sold
Listing ID: W12041717
7 Jeff Driv , Toronto, M9C 1J5, Toronto
| Welcome Home! Massive And Sun-Filled Home in Markland Wood! 2000+ Square Feet Above Grade and Large Basement, This Home Features 4+1 Bedrooms, 3 Bathrooms (+ 1 Roughed-In Bathroom in Bsmt) and Attached Double Car Garage. Excellent Location, Family Friendly Neighborhood and Quiet Street. High Quality Home Built in 1991, This House Has Only Had One Owner and Is Ready For Its Next Forever Family to Make This Home Their Own! Main Level Boasts Grand Double Height Foyer, Formal Living Room and Formal Dining Room, Powder Room, Entrance to Garage, Eat-In Kitchen, Family Room Complete with Gas Fireplace and A Walkout to the Yard. Expansive Second Level Includes 4 Bedrooms and 2 4-Piece Bathrooms; the King Sized Primary Suite Has 2 Large Closets and a Large Ensuite. High and Dry Basement Has Ample Storage, Extra Large Rec Room, "+1" Basement Bedroom, Roughed in Bathroom and Tons of Potential! |
| Listed Price | $1,395,000 |
| Taxes: | $6066.00 |
| Occupancy by: | Vacant |
| Address: | 7 Jeff Driv , Toronto, M9C 1J5, Toronto |
| Directions/Cross Streets: | Neilson and Bloor St. |
| Rooms: | 8 |
| Rooms +: | 3 |
| Bedrooms: | 4 |
| Bedrooms +: | 1 |
| Family Room: | T |
| Basement: | Finished |
| Level/Floor | Room | Length(ft) | Width(ft) | Descriptions | |
| Room 1 | Main | Living Ro | 15.55 | 11.91 | Bay Window, Hardwood Floor, Double Doors |
| Room 2 | Main | Dining Ro | 13.15 | 10.92 | Hardwood Floor, Large Window |
| Room 3 | Main | Kitchen | 10.89 | 10.23 | Hardwood Floor, Breakfast Area |
| Room 4 | Main | Family Ro | 14.92 | 11.58 | Hardwood Floor, Gas Fireplace, W/O To Yard |
| Room 5 | Second | Primary B | 17.35 | 14.17 | Broadloom, 4 Pc Ensuite, Large Closet |
| Room 6 | Second | Bedroom 2 | 14.76 | 10.69 | Broadloom, Closet, Large Window |
| Room 7 | Second | Bedroom 3 | 11.09 | 11.05 | Broadloom, Closet, Large Window |
| Room 8 | Second | Bedroom 4 | 12.43 | 11.18 | Broadloom, Closet, Large Window |
| Room 9 | Basement | Recreatio | 27.09 | 12 | Panelled |
| Room 10 | Basement | Office | 14.89 | 10.82 | Panelled |
| Room 11 | Basement | Bedroom | 10.56 | 9.68 | Panelled |
| Washroom Type | No. of Pieces | Level |
| Washroom Type 1 | 2 | Ground |
| Washroom Type 2 | 4 | Second |
| Washroom Type 3 | 4 | Second |
| Washroom Type 4 | 0 | |
| Washroom Type 5 | 0 | |
| Washroom Type 6 | 2 | Ground |
| Washroom Type 7 | 4 | Second |
| Washroom Type 8 | 4 | Second |
| Washroom Type 9 | 0 | |
| Washroom Type 10 | 0 | |
| Washroom Type 11 | 2 | Ground |
| Washroom Type 12 | 4 | Second |
| Washroom Type 13 | 4 | Second |
| Washroom Type 14 | 0 | |
| Washroom Type 15 | 0 |
| Total Area: | 0.00 |
| Approximatly Age: | 31-50 |
| Property Type: | Detached |
| Style: | 2-Storey |
| Exterior: | Brick |
| Garage Type: | Attached |
| (Parking/)Drive: | Private Do |
| Drive Parking Spaces: | 2 |
| Park #1 | |
| Parking Type: | Private Do |
| Park #2 | |
| Parking Type: | Private Do |
| Pool: | None |
| Approximatly Age: | 31-50 |
| Approximatly Square Footage: | 2000-2500 |
| Property Features: | Clear View, Fenced Yard |
| CAC Included: | N |
| Water Included: | N |
| Cabel TV Included: | N |
| Common Elements Included: | N |
| Heat Included: | N |
| Parking Included: | N |
| Condo Tax Included: | N |
| Building Insurance Included: | N |
| Fireplace/Stove: | Y |
| Heat Type: | Forced Air |
| Central Air Conditioning: | Central Air |
| Central Vac: | N |
| Laundry Level: | Syste |
| Ensuite Laundry: | F |
| Sewers: | Sewer |
| Although the information displayed is believed to be accurate, no warranties or representations are made of any kind. |
| RE/MAX PROFESSIONALS INC. |
|
|

Lynn Tribbling
Sales Representative
Dir:
416-252-2221
Bus:
416-383-9525
| Virtual Tour | Email a Friend |
Jump To:
At a Glance:
| Type: | Freehold - Detached |
| Area: | Toronto |
| Municipality: | Toronto W08 |
| Neighbourhood: | Markland Wood |
| Style: | 2-Storey |
| Approximate Age: | 31-50 |
| Tax: | $6,066 |
| Beds: | 4+1 |
| Baths: | 3 |
| Fireplace: | Y |
| Pool: | None |
Locatin Map:

