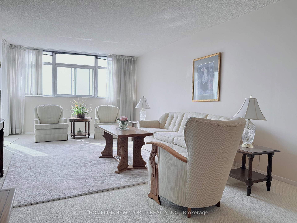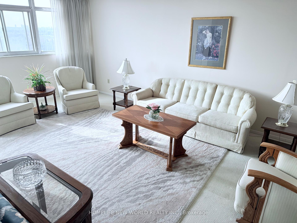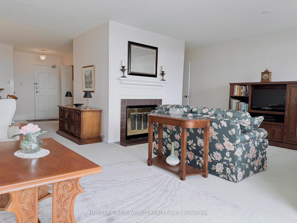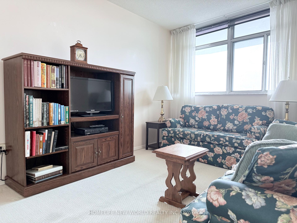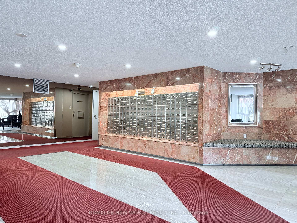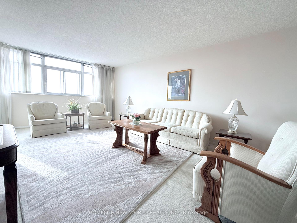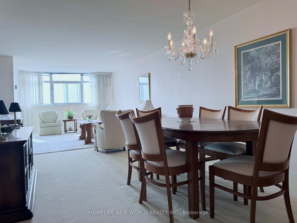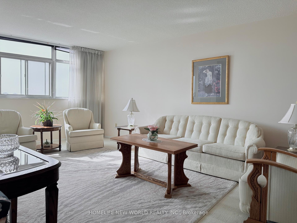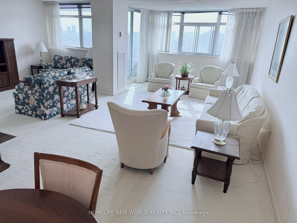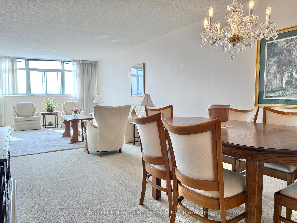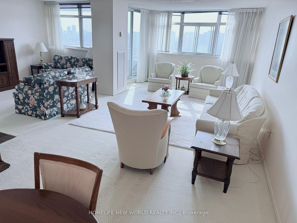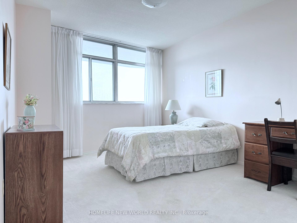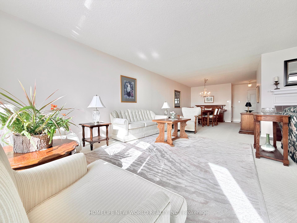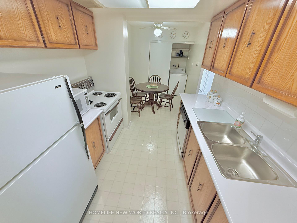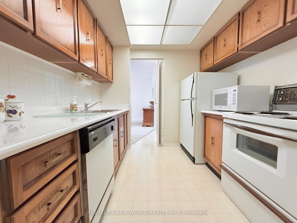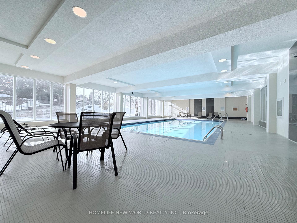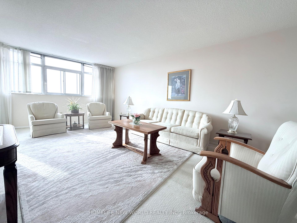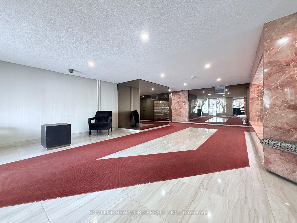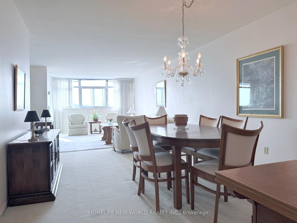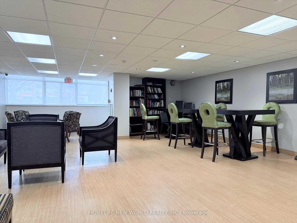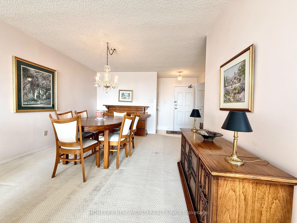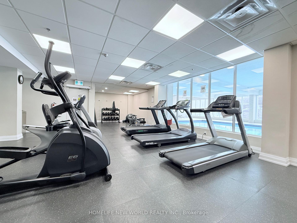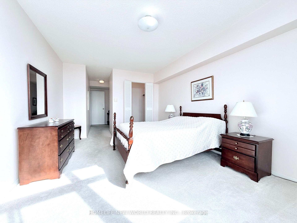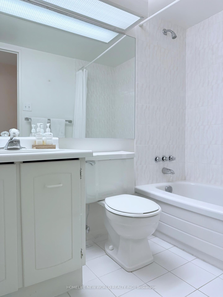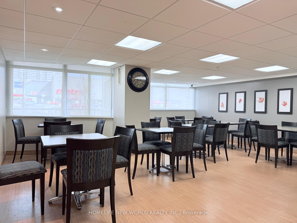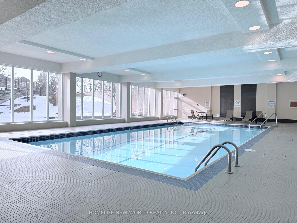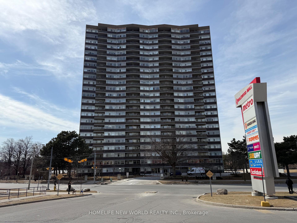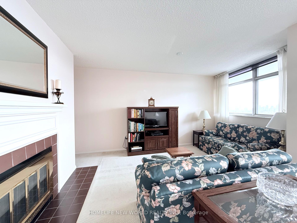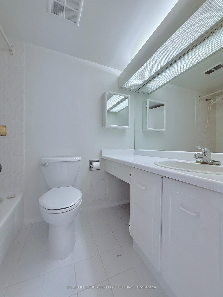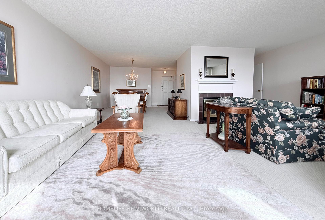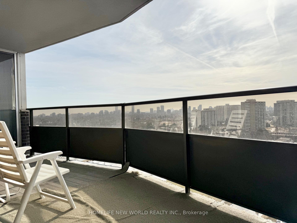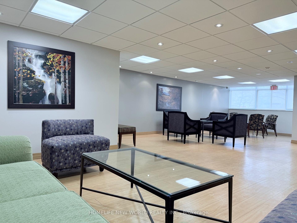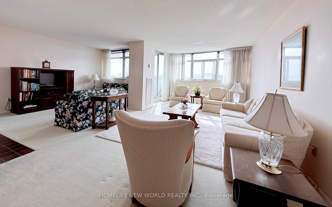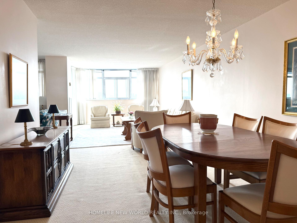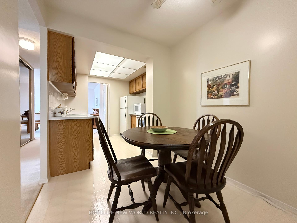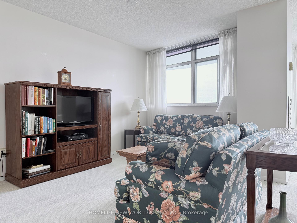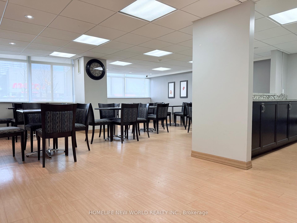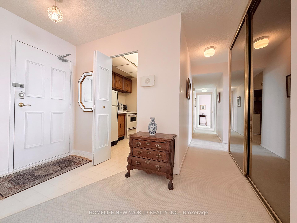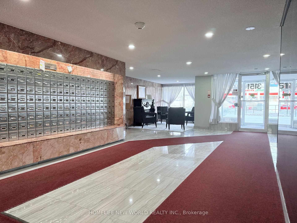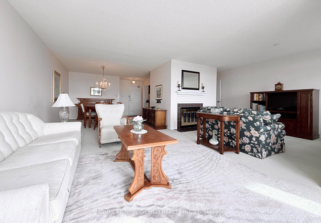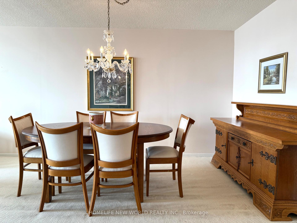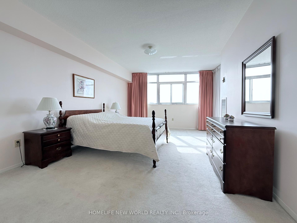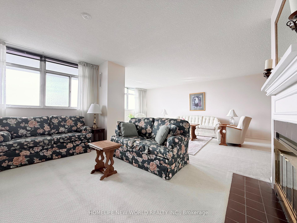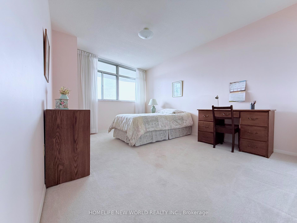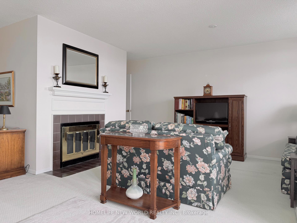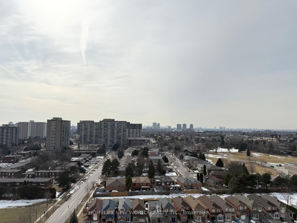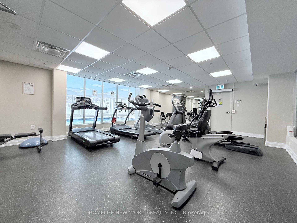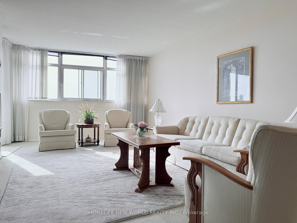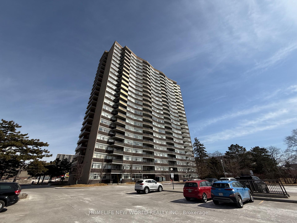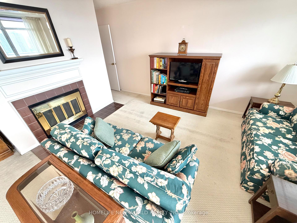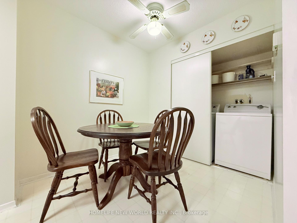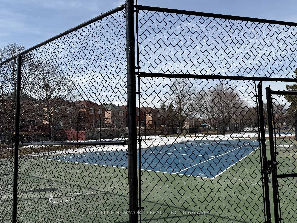$499,800
Available - For Sale
Listing ID: E12024927
3151 Bridletowne Circ , Toronto, M1W 2T1, Toronto
| Excellent Location! Famous Tridel-built Condo! Highly Desirable and Safe Neighborhood! Well Maintained Building! Well Kept Unit With Incredible Unobstructed Breathtaking West Views! Cozy, Bright, Spacious. Sun-filled Natural Light All Day Long! Beautiful Practical Layout. Open Concept. Huge Private Balcony With Direct Access From Prim Br & Living Rm. Spacious Living Rm With Wall-to-Wall Windows, Plus Large Dining Area Great for Family Gatherings & Entertaining. Family Size Kitchen With Comfortable Breakfast Area. Prim Br With Large Windows, W/I Closet & Sliding Door Direct Access to Balcony. The Decent 2nd Br With Ample Closet Space & Large Windows. The Bright Den Can Be Either as Additional Family Rm or as 3rd Br According to Needs. Large Walk-In Pantry as Storage for All Essentials. Fantastic Amenities: Indoor Pool, Sauna, Gym, Game/Billiard Room, Party Room, Tennis Court and Visitor Parking. Maintenance Fees Cover All Utilities, TV, High-Speed Internet, Common Elements for Worry-Free Living! Enjoy a New Dog Park, a Community Terrace With BBQs & Beautiful Landscape in Summer. Bridlewood Mall Just at Doorstep, Mins to Hwy401, 404 & 407. Steps to TTC, Parks, Library & Schools. Super Convenient! Don't Miss! |
| Price | $499,800 |
| Taxes: | $1953.67 |
| Occupancy: | Vacant |
| Address: | 3151 Bridletowne Circ , Toronto, M1W 2T1, Toronto |
| Postal Code: | M1W 2T1 |
| Province/State: | Toronto |
| Directions/Cross Streets: | Finch/Warden |
| Level/Floor | Room | Length(ft) | Width(ft) | Descriptions | |
| Room 1 | Main | Living Ro | 31.98 | 11.58 | Combined w/Dining, W/O To Balcony, Large Window |
| Room 2 | Main | Dining Ro | 31.98 | 11.58 | Open Concept, Combined w/Living, W/O To Balcony |
| Room 3 | Main | Kitchen | 15.68 | 15.42 | Family Size Kitchen, Breakfast Area |
| Room 4 | Main | Primary B | 16.17 | 11.15 | W/O To Balcony, Walk-In Closet(s), Large Window |
| Room 5 | Main | Bedroom 2 | 13.68 | 10.33 | Large Window, Large Closet, West View |
| Room 6 | Main | Den | 14.01 | 8.23 | Large Window, Open Concept, Fireplace |
| Room 7 | Main | Primary B | 16.17 | 11.15 | W/O To Balcony, Window, Walk-In Closet(s) |
| Room 8 | Main | Bedroom 2 | 13.68 | 10.33 | Window, Closet |
| Room 9 | Main | Other | 7.84 | 3.74 |
| Washroom Type | No. of Pieces | Level |
| Washroom Type 1 | 4 | Main |
| Washroom Type 2 | 0 | |
| Washroom Type 3 | 0 | |
| Washroom Type 4 | 0 | |
| Washroom Type 5 | 0 |
| Total Area: | 0.00 |
| Washrooms: | 2 |
| Heat Type: | Forced Air |
| Central Air Conditioning: | Central Air |
$
%
Years
This calculator is for demonstration purposes only. Always consult a professional
financial advisor before making personal financial decisions.
| Although the information displayed is believed to be accurate, no warranties or representations are made of any kind. |
| HOMELIFE NEW WORLD REALTY INC. |
|
|

Lynn Tribbling
Sales Representative
Dir:
416-252-2221
Bus:
416-383-9525
| Book Showing | Email a Friend |
Jump To:
At a Glance:
| Type: | Com - Condo Apartment |
| Area: | Toronto |
| Municipality: | Toronto E05 |
| Neighbourhood: | L'Amoreaux |
| Style: | Apartment |
| Tax: | $1,953.67 |
| Maintenance Fee: | $1,392.65 |
| Beds: | 2+1 |
| Baths: | 2 |
| Fireplace: | Y |
Locatin Map:
Payment Calculator:

