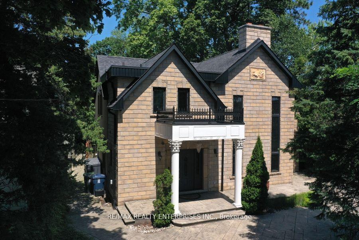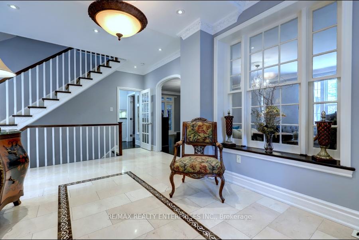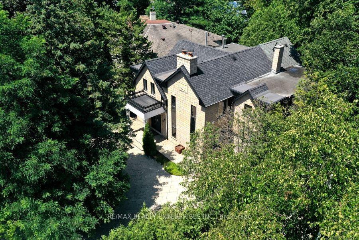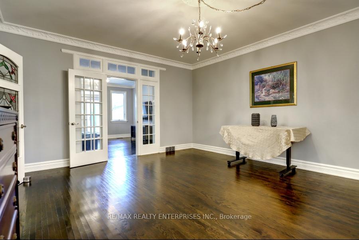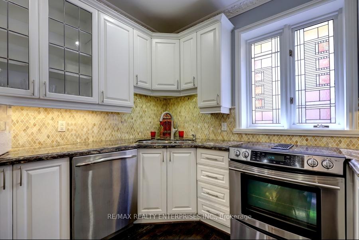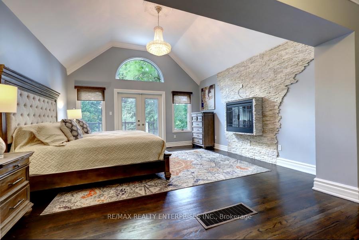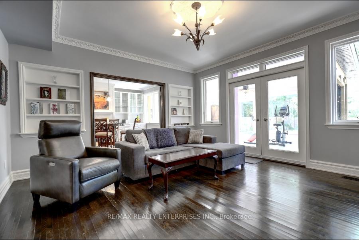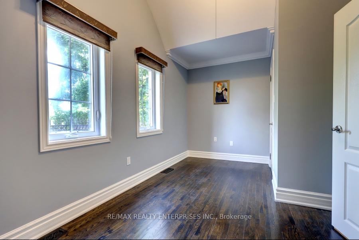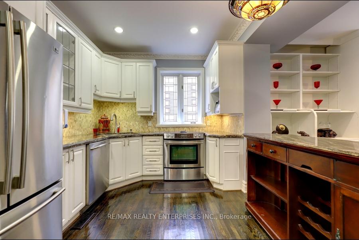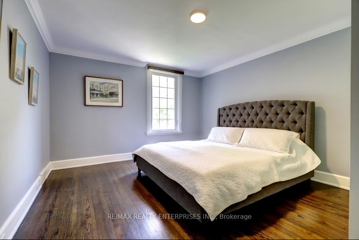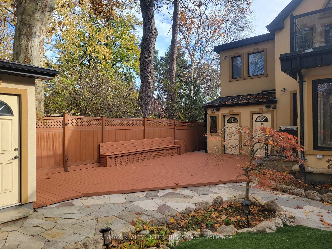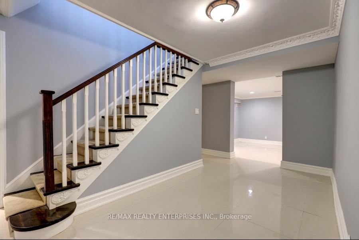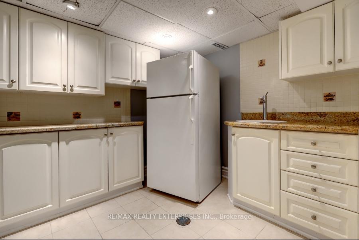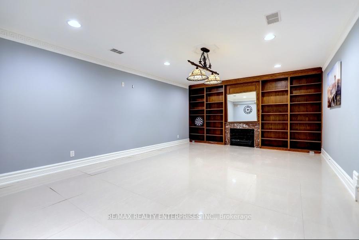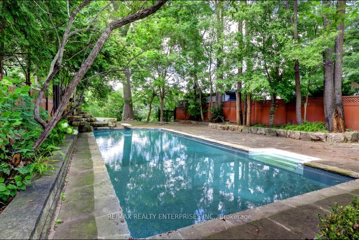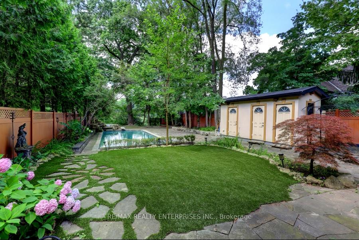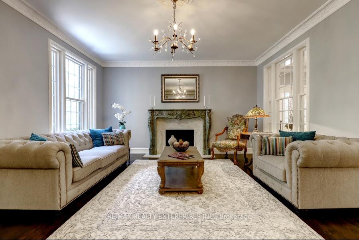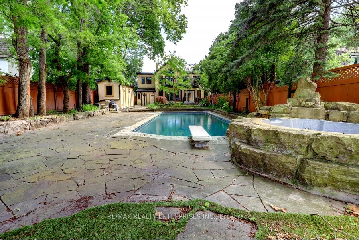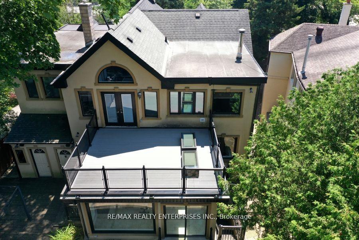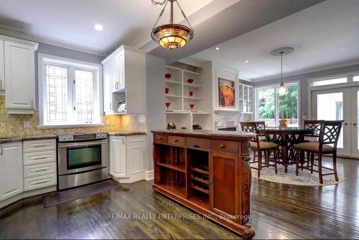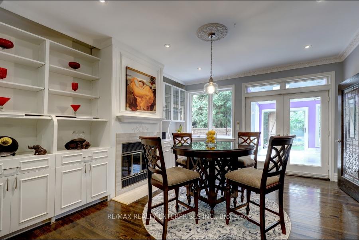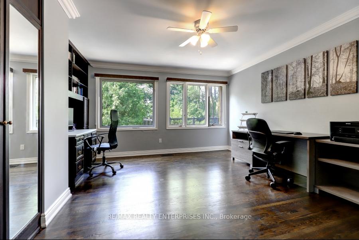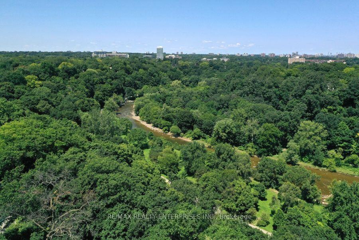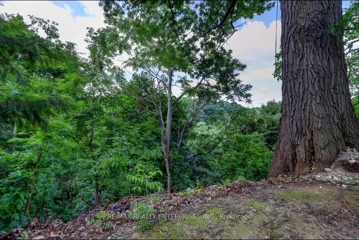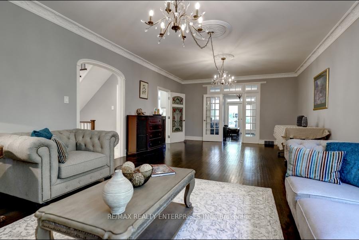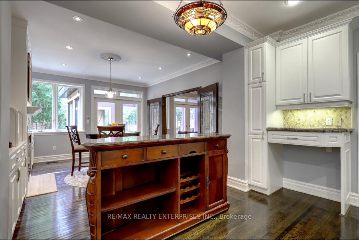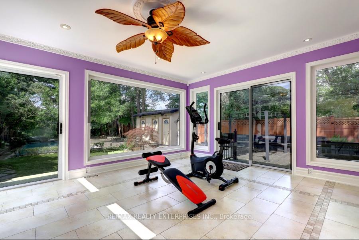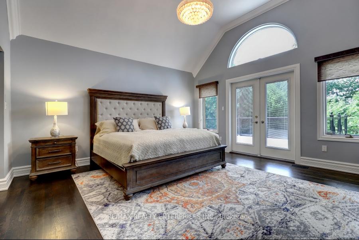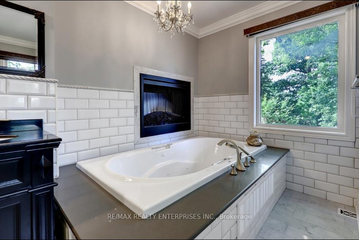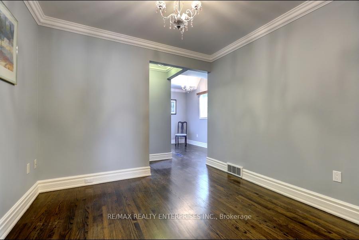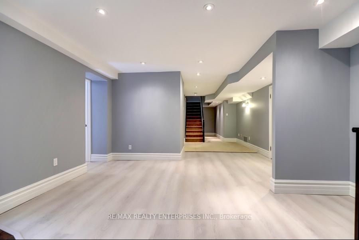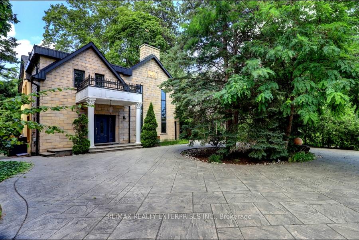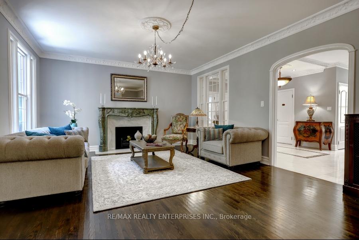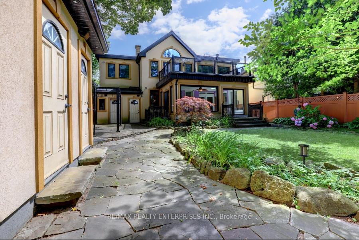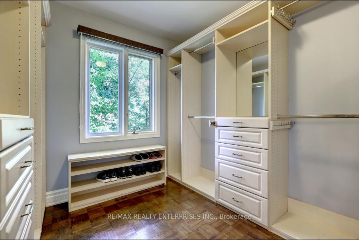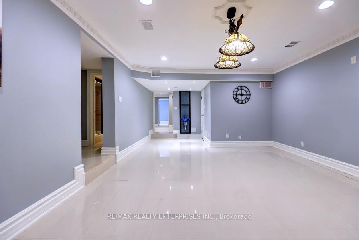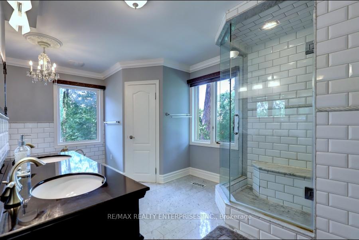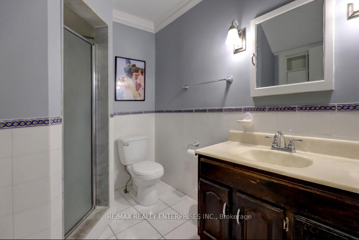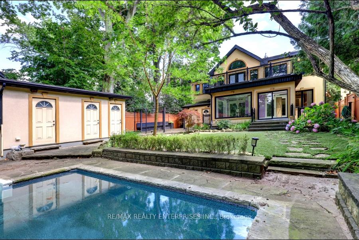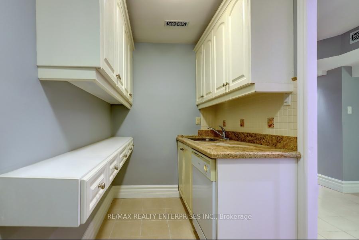$3,199,000
Available - For Sale
Listing ID: W11923632
100 Old Mill Road , Toronto, M8X 1G8, Toronto
| What an outstanding Humber River ravine property ! Almost 350" deep, having a 5-bdrms + den off a bdrm, Unique, renovated, Custom home, 3950 sq.ft, (not including the finished basement) walking up to a 39 ft. inground pool with natural stone decking, complete with a waterfall and an 18x8' Cabana, heater '24, filter '24, pool liner '24 enjoy the tranquility. Right on the Bloor subway line, 1 block to Old Mill subway station, buses, walk to parks, schools, recreational facilities, great shopping areas, tennis club/golf clubs nearby. An Oasis in Kingsway/Bloor West Village neighborhoods. Detailed 97 page House Inspection Report is now. available. $200,000 in updates in 2024.In addition to earlier renovation costs.House built in 1939.Many Updates. OPEN TO OFFERS ! LOWEST PRICED HUMBER RIVER PROPERTY ? DEEPEST LOT ? |
| Price | $3,199,000 |
| Taxes: | $19248.43 |
| Occupancy by: | Owner |
| Address: | 100 Old Mill Road , Toronto, M8X 1G8, Toronto |
| Acreage: | .50-1.99 |
| Directions/Cross Streets: | Bloor St. & Prince Edward Dr. N. The Kingsway |
| Rooms: | 12 |
| Rooms +: | 5 |
| Bedrooms: | 5 |
| Bedrooms +: | 0 |
| Family Room: | T |
| Basement: | Finished, Walk-Up |
| Level/Floor | Room | Length(ft) | Width(ft) | Descriptions | |
| Room 1 | Main | Foyer | 20.01 | 15.74 | Irregular Room, Marble Floor, 2 Pc Bath |
| Room 2 | Main | Living Ro | 29.03 | 15.09 | Combined w/Dining, Hardwood Floor, Marble Fireplace |
| Room 3 | Main | Kitchen | 15.74 | 11.48 | Modern Kitchen, Granite Counters, Hardwood Floor |
| Room 4 | Main | Breakfast | 14.76 | 13.61 | Fireplace, Hardwood Floor, W/O To Sunroom |
| Room 5 | Main | Family Ro | 15.42 | 14.76 | Hardwood Floor, Crown Moulding, W/O To Sunroom |
| Room 6 | Main | Solarium | 17.38 | 13.61 | W/O To Pool, Porcelain Floor, Heated Floor |
| Room 7 | Second | Primary B | 15.74 | 15.25 | W/O To Sundeck, 6 Pc Ensuite, Cathedral Ceiling(s) |
| Room 8 | Second | Bedroom 2 | 25.98 | 14.6 | Irregular Room, Hardwood Floor, Crown Moulding |
| Room 9 | Second | Bedroom 3 | 15.25 | 14.27 | Overlooks Pool, Hardwood Floor, B/I Desk |
| Room 10 | Second | Bedroom 4 | 15.09 | 12.79 | Hardwood Floor, Crown Moulding, Double Closet |
| Room 11 | Second | Bedroom 5 | 15.09 | 7.71 | Cathedral Ceiling(s), Hardwood Floor, Crown Moulding |
| Room 12 | Second | Bedroom | 9.84 | 9.02 | Hardwood Floor, Crown Moulding, 4 Pc Bath |
| Washroom Type | No. of Pieces | Level |
| Washroom Type 1 | 2 | Main |
| Washroom Type 2 | 4 | Second |
| Washroom Type 3 | 3 | Second |
| Washroom Type 4 | 6 | Second |
| Washroom Type 5 | 3 | Basement |
| Washroom Type 6 | 2 | Main |
| Washroom Type 7 | 4 | Second |
| Washroom Type 8 | 3 | Second |
| Washroom Type 9 | 6 | Second |
| Washroom Type 10 | 3 | Basement |
| Total Area: | 0.00 |
| Approximatly Age: | 51-99 |
| Property Type: | Detached |
| Style: | 2-Storey |
| Exterior: | Concrete, Stucco (Plaster) |
| Garage Type: | Attached |
| (Parking/)Drive: | Circular D |
| Drive Parking Spaces: | 8 |
| Park #1 | |
| Parking Type: | Circular D |
| Park #2 | |
| Parking Type: | Circular D |
| Pool: | Inground |
| Approximatly Age: | 51-99 |
| Approximatly Square Footage: | 3500-5000 |
| Property Features: | Park, Public Transit |
| CAC Included: | N |
| Water Included: | N |
| Cabel TV Included: | N |
| Common Elements Included: | N |
| Heat Included: | N |
| Parking Included: | N |
| Condo Tax Included: | N |
| Building Insurance Included: | N |
| Fireplace/Stove: | Y |
| Heat Type: | Forced Air |
| Central Air Conditioning: | Central Air |
| Central Vac: | Y |
| Laundry Level: | Syste |
| Ensuite Laundry: | F |
| Sewers: | Sewer |
$
%
Years
This calculator is for demonstration purposes only. Always consult a professional
financial advisor before making personal financial decisions.
| Although the information displayed is believed to be accurate, no warranties or representations are made of any kind. |
| RE/MAX REALTY ENTERPRISES INC. |
|
|

Lynn Tribbling
Sales Representative
Dir:
416-252-2221
Bus:
416-383-9525
| Virtual Tour | Book Showing | Email a Friend |
Jump To:
At a Glance:
| Type: | Freehold - Detached |
| Area: | Toronto |
| Municipality: | Toronto W08 |
| Neighbourhood: | Kingsway South |
| Style: | 2-Storey |
| Approximate Age: | 51-99 |
| Tax: | $19,248.43 |
| Beds: | 5 |
| Baths: | 6 |
| Fireplace: | Y |
| Pool: | Inground |
Locatin Map:
Payment Calculator:

