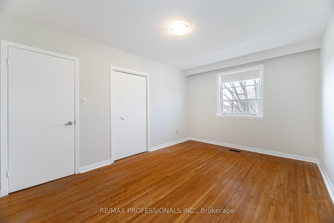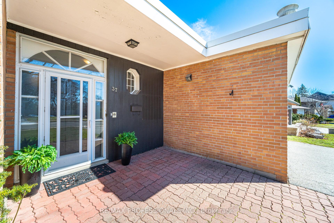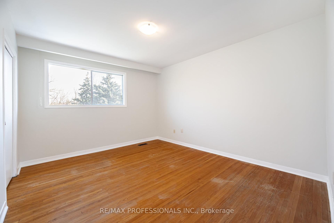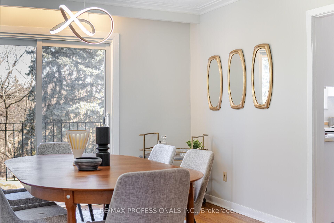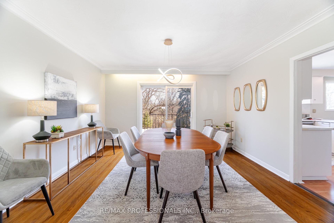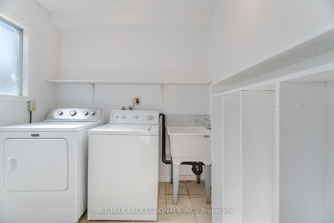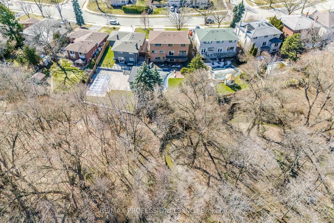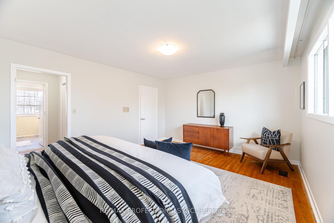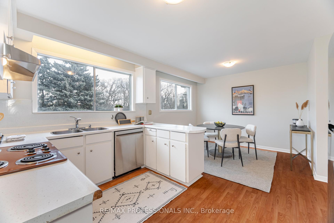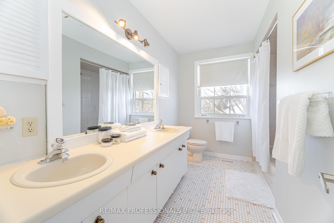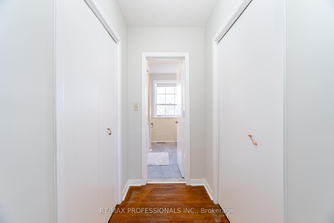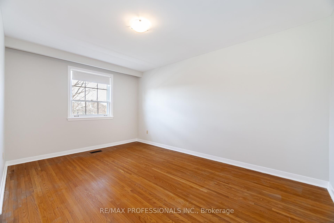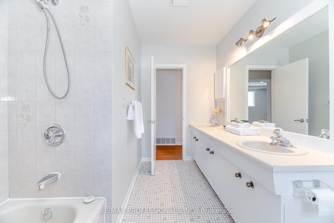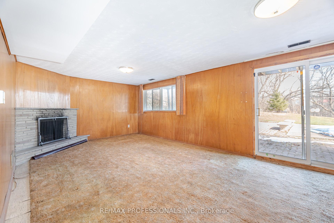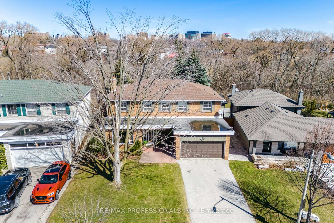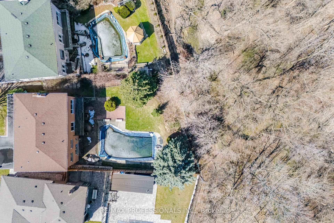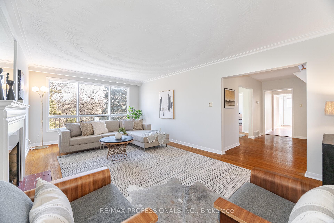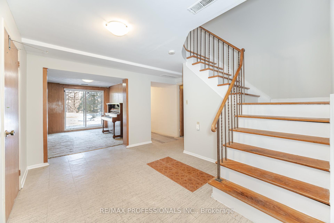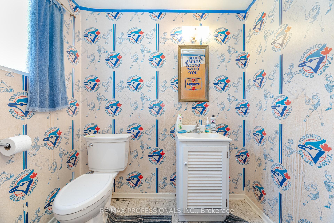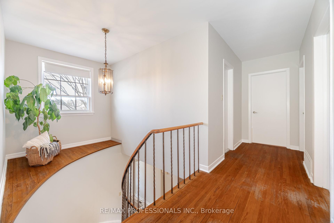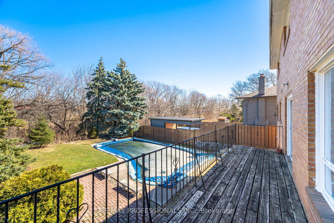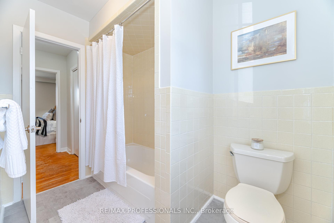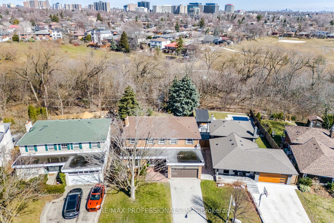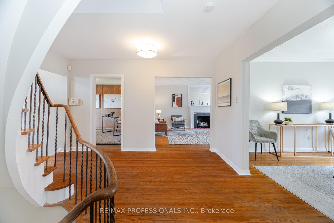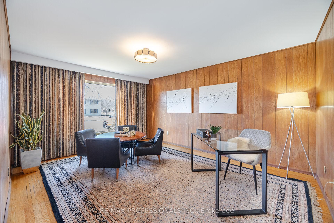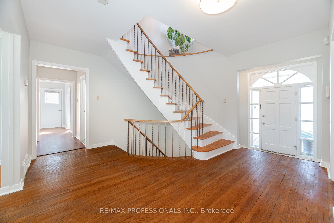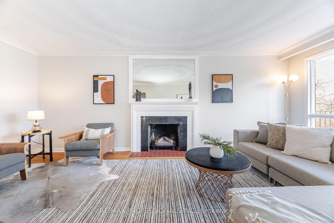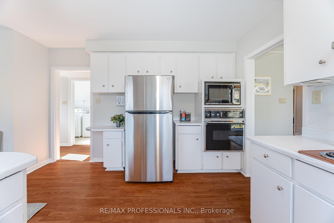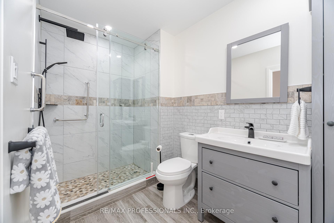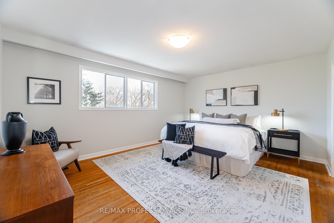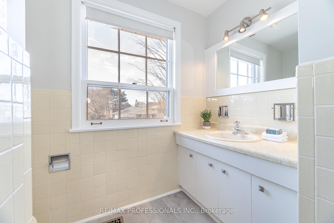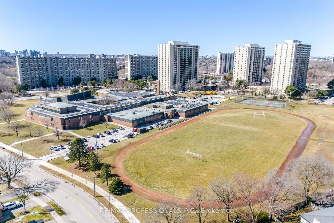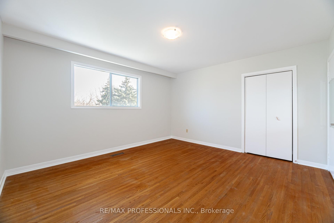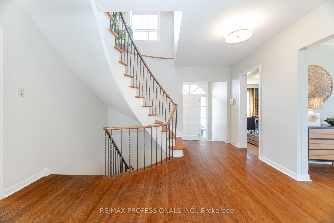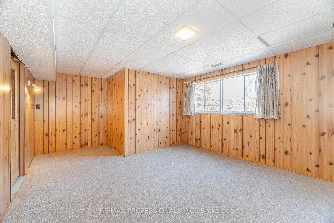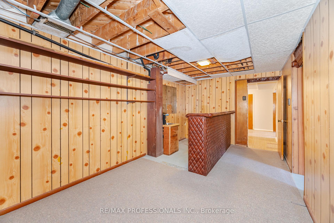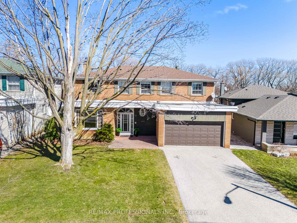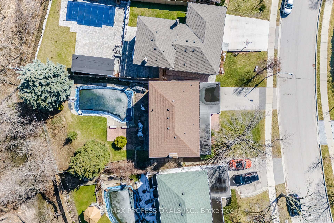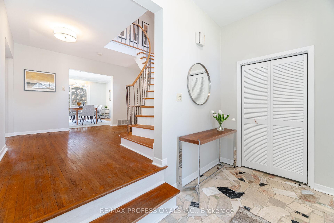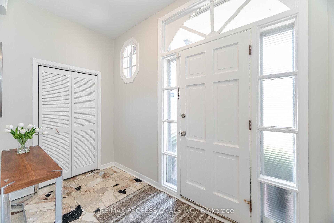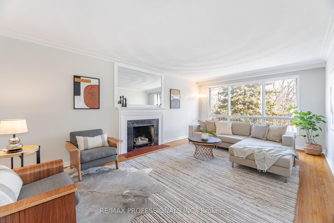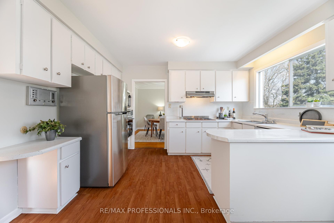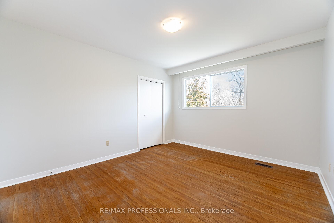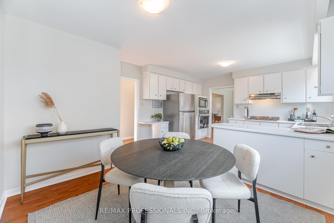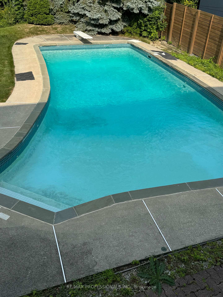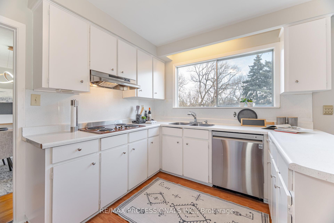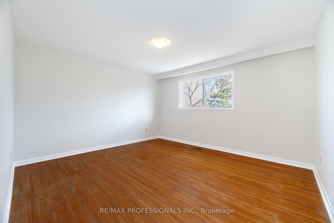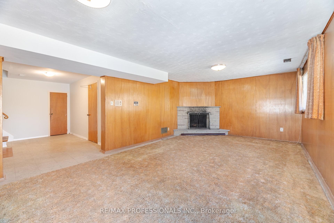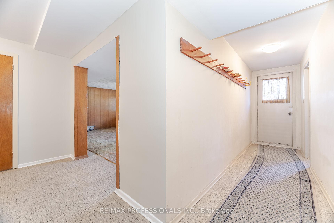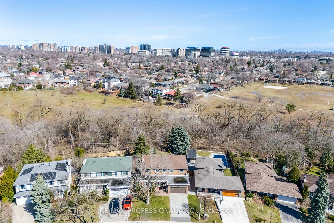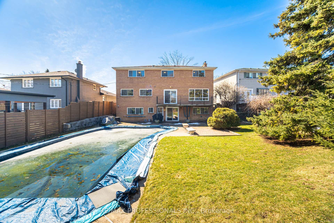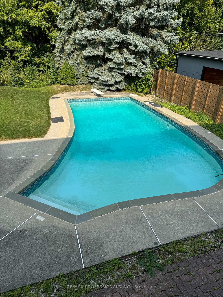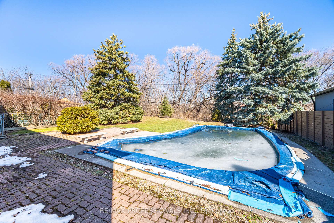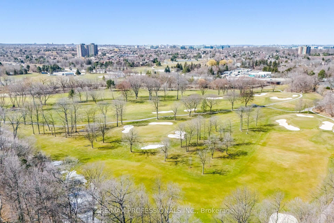$1,998,000
Available - For Sale
Listing ID: W12027716
37 Thicket Road , Toronto, M9C 2T4, Toronto
| Welcome To This Signature Home In A Prime And Coveted Location In Sought-After Markland Wood! Nestled On A Premium Lot Flanking Etobicoke Creek And An Immensely Private, Tree-Studded Greenspace... The Views Are Simply Breathtaking! Casually Elegant & Cloaked In A Neutral Palette, This Fine Home Offers A Brilliant Layout With 5+1 Bedrooms, 3.5 Baths, And A Walk-Out Basement With Pool & Patio Heaven Beyond. Attention Busy Parents...You Will Love The Main Floor Laundry & Mud Room With Separate Entrance. Entertain And Break Bread With Friends In The Formal Living & Dining Rooms With Adjacent Sun-Drenched Eat-In Kitchen And Main Floor Den/Office.The Second Floor Offers A Quietly Contemporary Primary Bedroom With 4-Pc Ensuite And His & Hers Closets. The Remaining 4 Bedrooms Are Very Generous In Size And Share The Main 4-Pc Bathroom. Built For A Growing Family, This Inspired Space Truly Captures The Leisure Lifestyle! Sell The Cottage & Enjoy All That This Home Has To Offer. Minutes To Downtown And A Short Walk To Markland Wood Golf Course, This Vibrant Community Is Abundant With Fine Area Schools & Amenities. Your Family Will Thrive Here! Invest Well...It's Time. |
| Price | $1,998,000 |
| Taxes: | $8426.10 |
| Assessment Year: | 2024 |
| Occupancy by: | Vacant |
| Address: | 37 Thicket Road , Toronto, M9C 2T4, Toronto |
| Directions/Cross Streets: | Mill & Markland |
| Rooms: | 10 |
| Rooms +: | 4 |
| Bedrooms: | 5 |
| Bedrooms +: | 1 |
| Family Room: | T |
| Basement: | Finished, Separate Ent |
| Level/Floor | Room | Length(ft) | Width(ft) | Descriptions | |
| Room 1 | Main | Foyer | 10.4 | 5.74 | Double Closet |
| Room 2 | Main | Living Ro | 21.29 | 12.76 | Formal Rm, Fireplace, Picture Window |
| Room 3 | Main | Dining Ro | 13.68 | 13.15 | Separate Room, Hardwood Floor, Walk-Out |
| Room 4 | Main | Den | 16.2 | 12.86 | Hardwood Floor |
| Room 5 | Main | Kitchen | 13.15 | 9.61 | Family Size Kitchen, Breakfast Area, Stainless Steel Appl |
| Room 6 | Main | Breakfast | 13.15 | 9.68 | Eat-in Kitchen, Eat-in Kitchen |
| Room 7 | Main | Laundry | 8.3 | 6.43 | |
| Room 8 | Second | Primary B | 17.22 | 13.12 | 4 Pc Ensuite, His and Hers Closets, Overlooks Backyard |
| Room 9 | Second | Bedroom 2 | 14.1 | 13.12 | Hardwood Floor, Overlooks Backyard |
| Room 10 | Second | Bedroom 3 | 13.12 | 11.45 | Hardwood Floor, Overlooks Backyard, Overlooks Backyard |
| Room 11 | Second | Bedroom 4 | 15.25 | 10.2 | Hardwood Floor, Overlooks Frontyard, Overlooks Backyard |
| Room 12 | Second | Bedroom 5 | 10.53 | 9.97 | Hardwood Floor, Overlooks Frontyard |
| Room 13 | Basement | Bedroom | 19.52 | 13.58 | Above Grade Window |
| Room 14 | Basement | Recreatio | 22.7 | 13.58 | W/O To Pool, Sliding Doors, Walk-Out |
| Room 15 | Basement | Other | 23.91 | 12.92 | Wet Bar |
| Washroom Type | No. of Pieces | Level |
| Washroom Type 1 | 5 | Second |
| Washroom Type 2 | 4 | Second |
| Washroom Type 3 | 3 | Ground |
| Washroom Type 4 | 2 | Basement |
| Washroom Type 5 | 0 | |
| Washroom Type 6 | 5 | Second |
| Washroom Type 7 | 4 | Second |
| Washroom Type 8 | 3 | Ground |
| Washroom Type 9 | 2 | Basement |
| Washroom Type 10 | 0 |
| Total Area: | 0.00 |
| Property Type: | Detached |
| Style: | 2-Storey |
| Exterior: | Brick |
| Garage Type: | Attached |
| (Parking/)Drive: | Private Do |
| Drive Parking Spaces: | 4 |
| Park #1 | |
| Parking Type: | Private Do |
| Park #2 | |
| Parking Type: | Private Do |
| Pool: | Inground |
| Property Features: | Fenced Yard, Golf |
| CAC Included: | N |
| Water Included: | N |
| Cabel TV Included: | N |
| Common Elements Included: | N |
| Heat Included: | N |
| Parking Included: | N |
| Condo Tax Included: | N |
| Building Insurance Included: | N |
| Fireplace/Stove: | Y |
| Heat Type: | Forced Air |
| Central Air Conditioning: | Central Air |
| Central Vac: | N |
| Laundry Level: | Syste |
| Ensuite Laundry: | F |
| Elevator Lift: | False |
| Sewers: | Sewer |
$
%
Years
This calculator is for demonstration purposes only. Always consult a professional
financial advisor before making personal financial decisions.
| Although the information displayed is believed to be accurate, no warranties or representations are made of any kind. |
| RE/MAX PROFESSIONALS INC. |
|
|

Lynn Tribbling
Sales Representative
Dir:
416-252-2221
Bus:
416-383-9525
| Virtual Tour | Book Showing | Email a Friend |
Jump To:
At a Glance:
| Type: | Freehold - Detached |
| Area: | Toronto |
| Municipality: | Toronto W08 |
| Neighbourhood: | Markland Wood |
| Style: | 2-Storey |
| Tax: | $8,426.1 |
| Beds: | 5+1 |
| Baths: | 4 |
| Fireplace: | Y |
| Pool: | Inground |
Locatin Map:
Payment Calculator:

