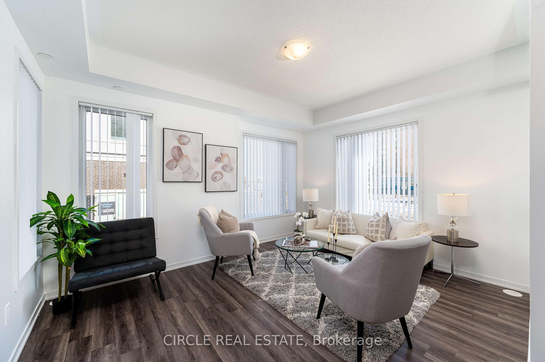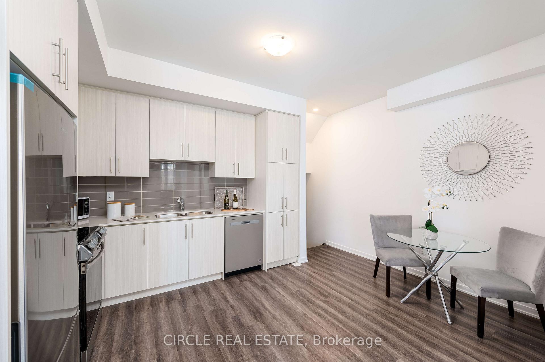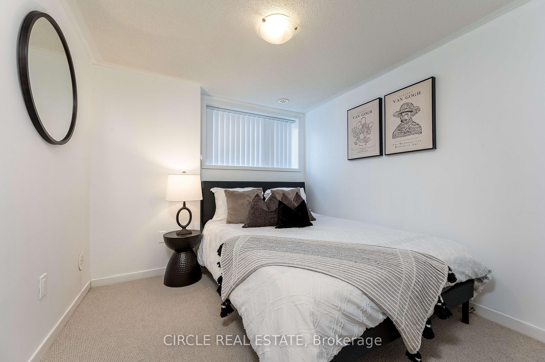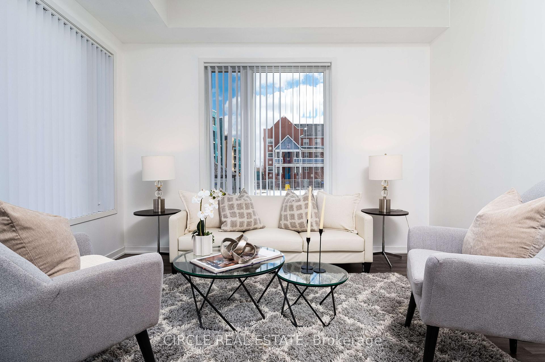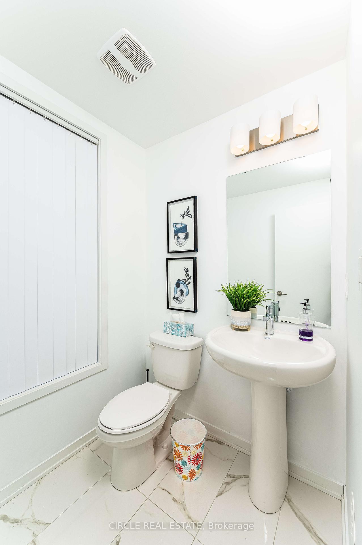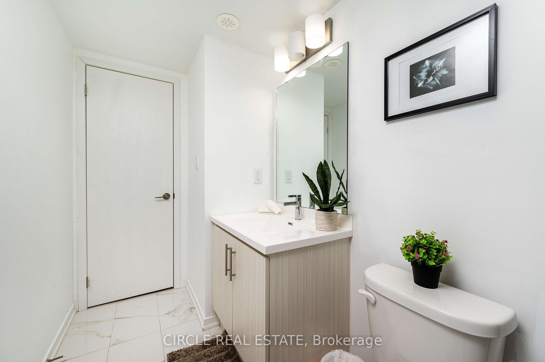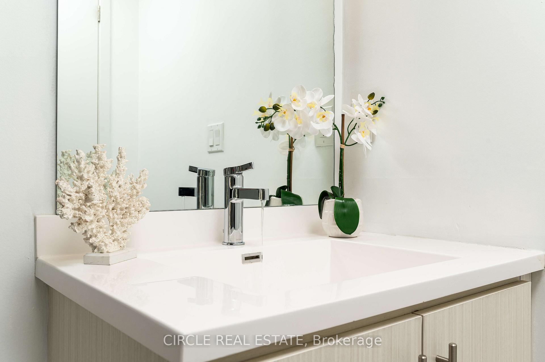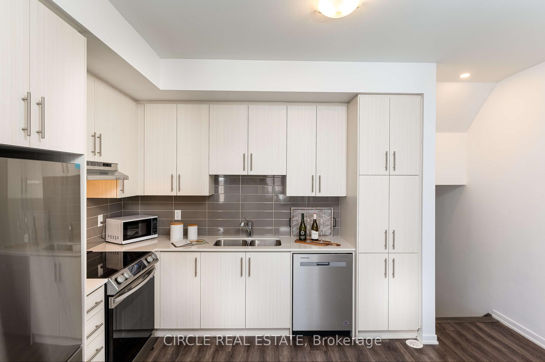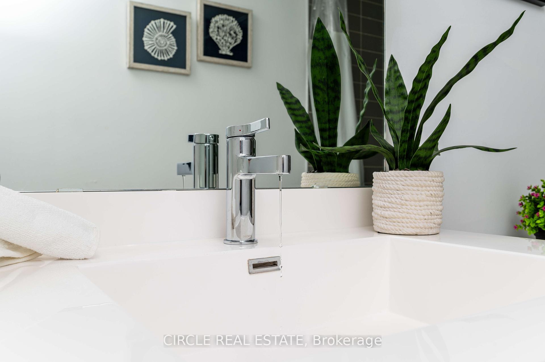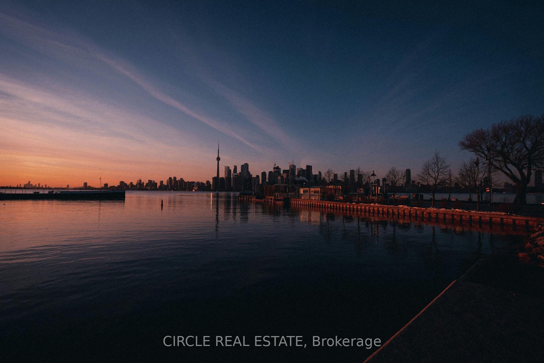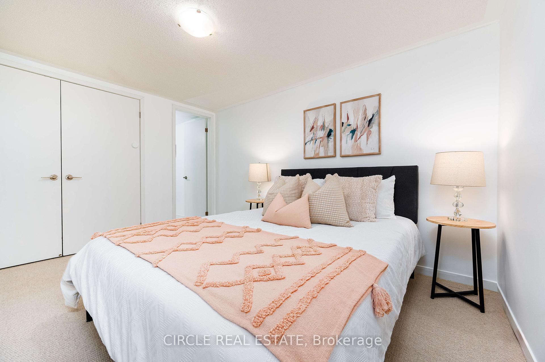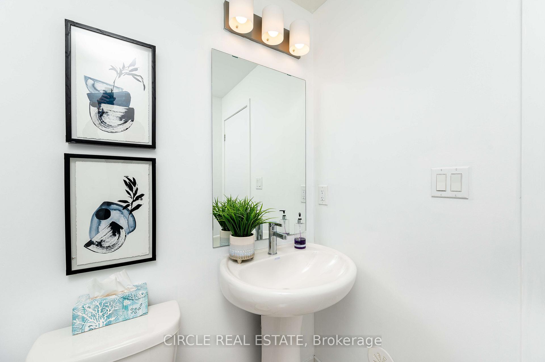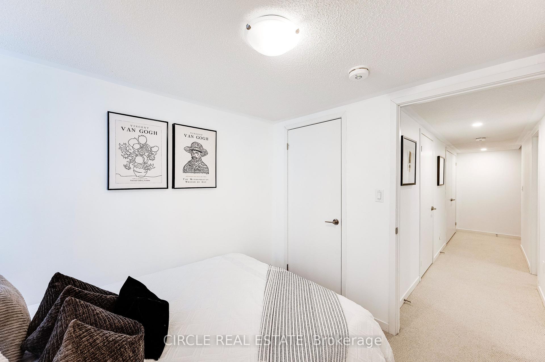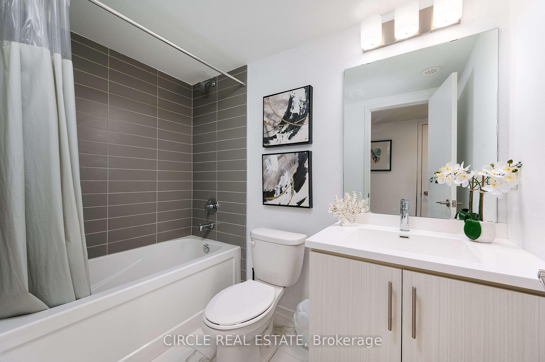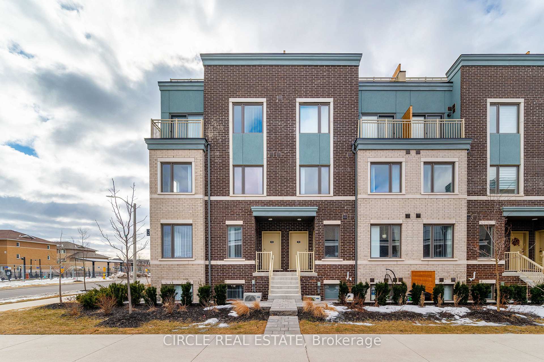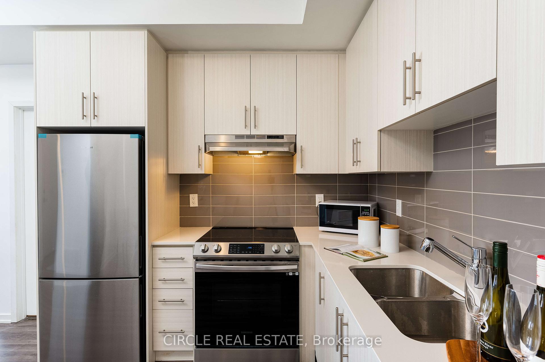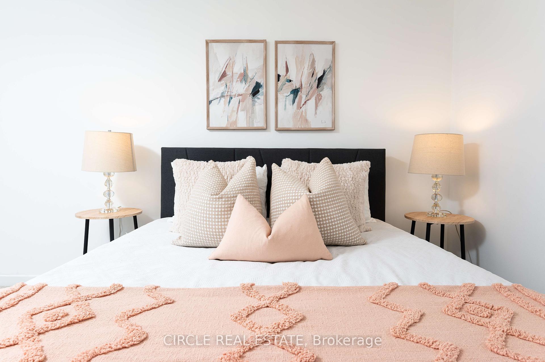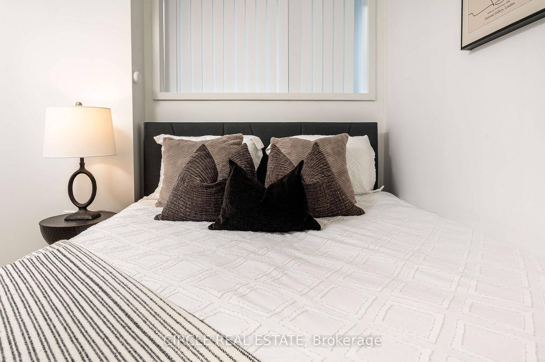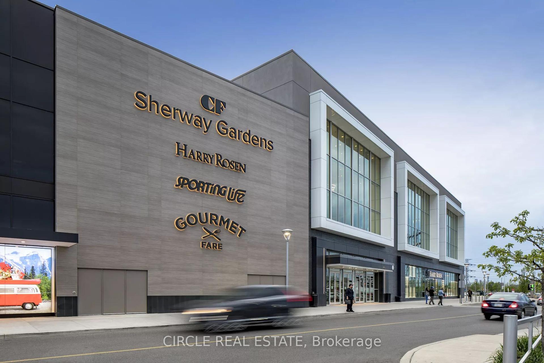$749,000
Available - For Sale
Listing ID: W12019534
10 Lloyd Janes Lane South , Unit 194, Toronto, M8V 2C7, Ontario
| CORNER UNIT - If you love beaches, parklands, access to malls, schools, and reliable public transit, then this property is perfect for you. Welcome to Lake and Town, a property located just steps away from the shores and green spaces of Lake Ontario. With access to essential amenities like Sherway Gardens Mall and Sheridan College, this property provides all the necessities both inside and outside of the unit. Enjoy the sunlit, 90-degree end unit townhome featuring a brand new modern kitchen, 9 ft ceilings, ample storage space, and a practical living area layout. Relish the comfort of the bedrooms, which are energy efficient due to their insulated nature, keeping them warm in winter and cool in summer. |
| Price | $749,000 |
| Taxes: | $2940.00 |
| Maintenance Fee: | 246.00 |
| Address: | 10 Lloyd Janes Lane South , Unit 194, Toronto, M8V 2C7, Ontario |
| Province/State: | Ontario |
| Condo Corporation No | TSCC |
| Level | 1 |
| Unit No | 194 |
| Directions/Cross Streets: | Islington/ Lake Shore Blvd W |
| Rooms: | 5 |
| Bedrooms: | 2 |
| Bedrooms +: | |
| Kitchens: | 1 |
| Family Room: | N |
| Basement: | Finished |
| Level/Floor | Room | Length(ft) | Width(ft) | Descriptions | |
| Room 1 | Main | Living | 11.84 | 8.27 | Open Concept, Large Window, Laminate |
| Room 2 | Main | Powder Rm | 5.9 | 5.9 | |
| Room 3 | Lower | Bathroom | 10.17 | 4.59 | |
| Room 4 | Lower | Prim Bdrm | 11.78 | 15.78 | Large Closet, 3 Pc Ensuite |
| Room 5 | Lower | 2nd Br | 8.27 | 11.45 |
| Washroom Type | No. of Pieces | Level |
| Washroom Type 1 | 3 |
| Approximatly Age: | New |
| Property Type: | Condo Townhouse |
| Style: | Stacked Townhse |
| Exterior: | Brick |
| Garage Type: | Underground |
| Garage(/Parking)Space: | 1.00 |
| Drive Parking Spaces: | 1 |
| Park #1 | |
| Parking Type: | Owned |
| Exposure: | Nw |
| Balcony: | Terr |
| Locker: | None |
| Pet Permited: | Restrict |
| Approximatly Age: | New |
| Approximatly Square Footage: | 1000-1199 |
| Building Amenities: | Bbqs Allowed, Party/Meeting Room, Recreation Room, Visitor Parking |
| Maintenance: | 246.00 |
| CAC Included: | Y |
| Water Included: | Y |
| Common Elements Included: | Y |
| Parking Included: | Y |
| Building Insurance Included: | Y |
| Fireplace/Stove: | N |
| Heat Source: | Gas |
| Heat Type: | Forced Air |
| Central Air Conditioning: | Central Air |
| Central Vac: | N |
| Laundry Level: | Lower |
| Ensuite Laundry: | Y |
$
%
Years
This calculator is for demonstration purposes only. Always consult a professional
financial advisor before making personal financial decisions.
| Although the information displayed is believed to be accurate, no warranties or representations are made of any kind. |
| CIRCLE REAL ESTATE |
|
|

Lynn Tribbling
Sales Representative
Dir:
416-252-2221
Bus:
416-383-9525
| Virtual Tour | Book Showing | Email a Friend |
Jump To:
At a Glance:
| Type: | Condo - Condo Townhouse |
| Area: | Toronto |
| Municipality: | Toronto |
| Neighbourhood: | New Toronto |
| Style: | Stacked Townhse |
| Approximate Age: | New |
| Tax: | $2,940 |
| Maintenance Fee: | $246 |
| Beds: | 2 |
| Baths: | 3 |
| Garage: | 1 |
| Fireplace: | N |
Locatin Map:
Payment Calculator:

