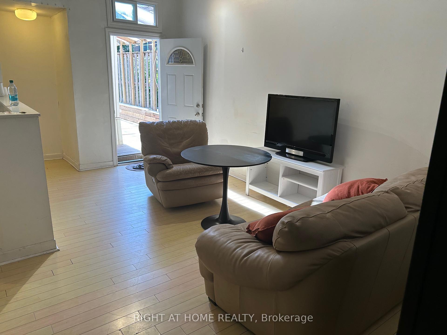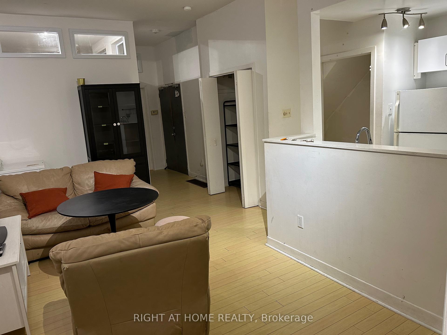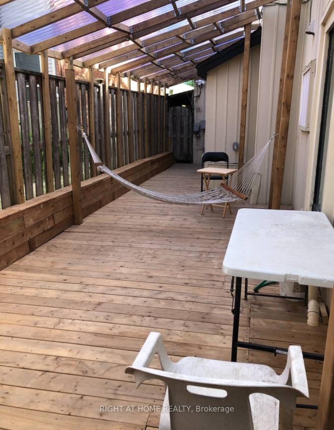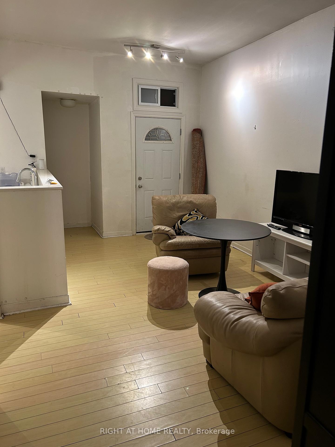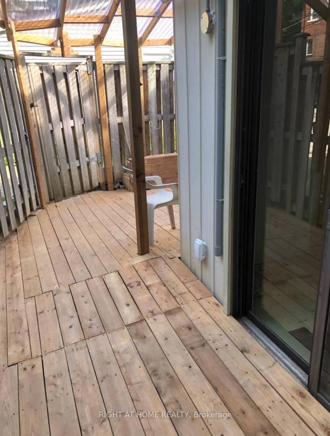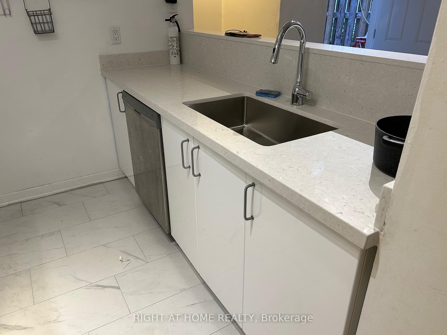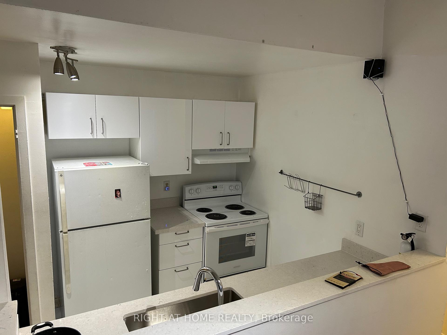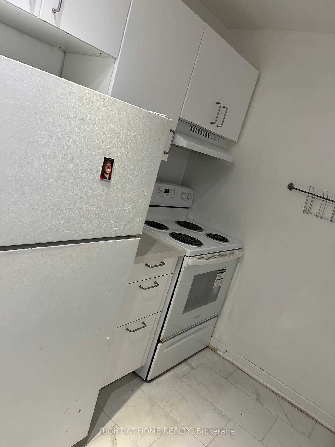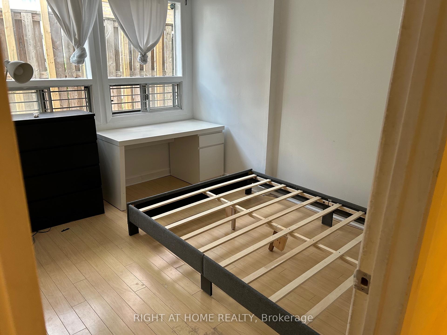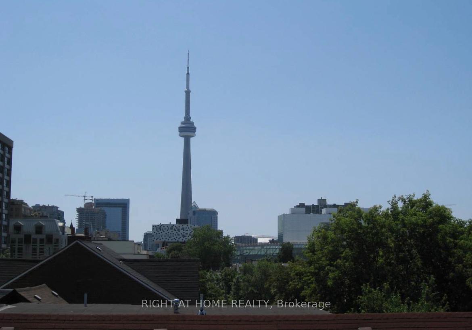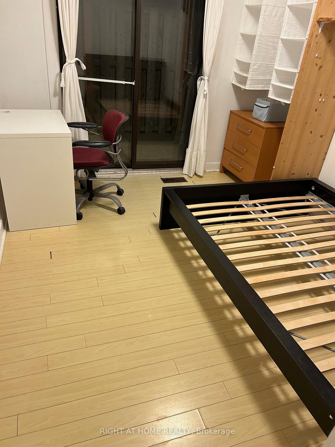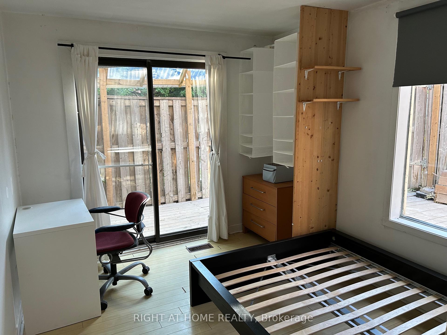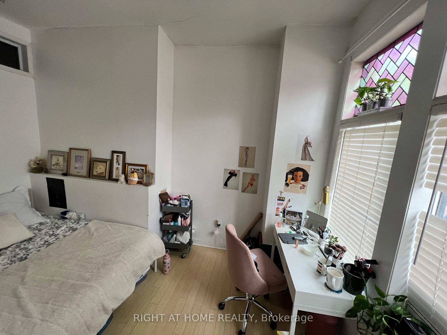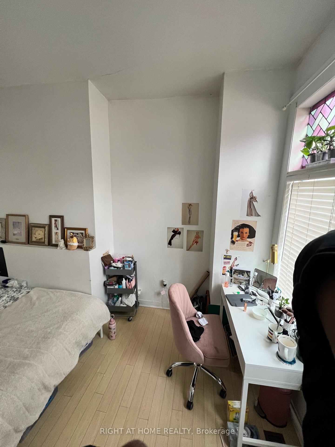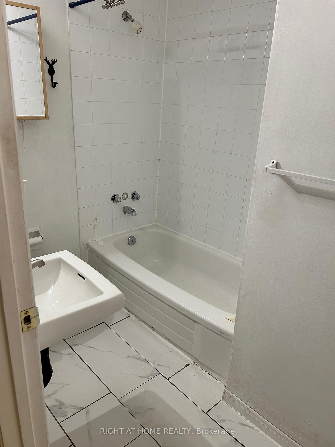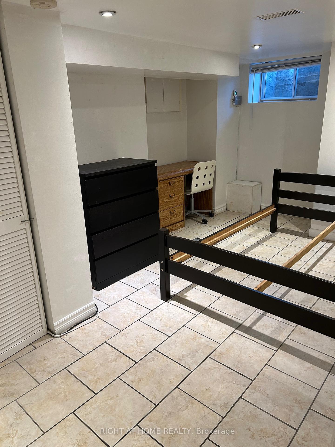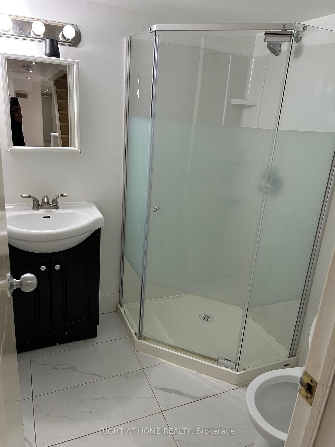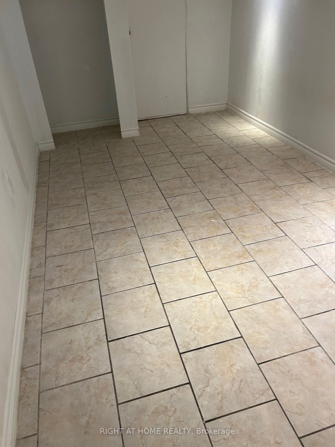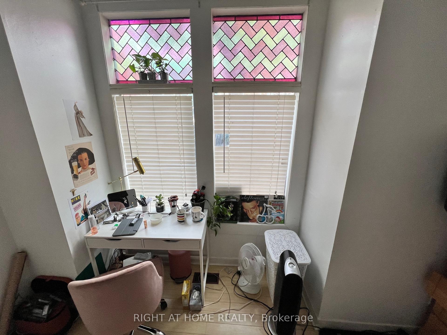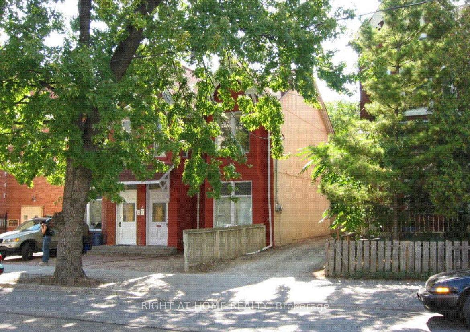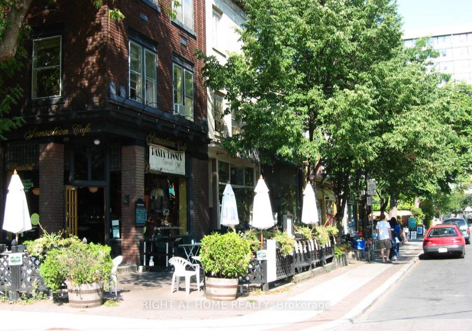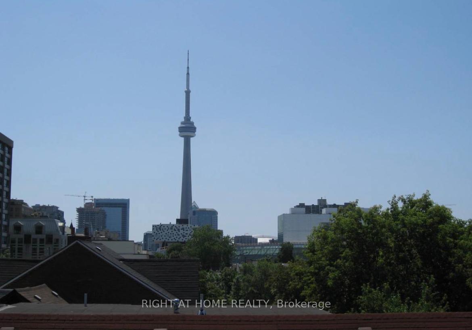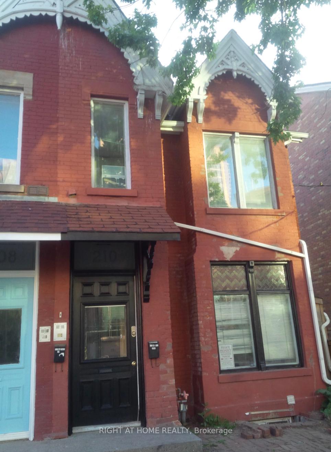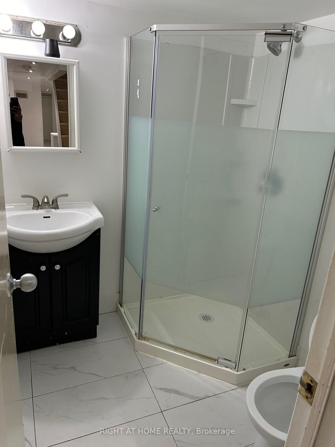$5,500
Available - For Rent
Listing ID: C12020439
210 Mccaul Stre , Toronto, M5T 1W5, Toronto
| This 4 bedroom, 2 full bathroom unit is ideal for students/friends wanting to live together. 12 ft. ceilings, bright unit with a Good size living area, open concept kitchen with dishwasher and engineered flooring. All rooms are a good size with a lot of light & each room comes with Bed frame, Dresser, Desk & office chair. 4 bedrooms and living area are furnished for easy move in. Large wrap-around private deck. Unit has two entrances for easy access. Ideal for UofT, MTU, OCAD, students or a group of young professionals. 2 min. walk to UofT, Trendy Baldwin st shops and Restaurants, Queens Park Subway, Loblaws, club district and many downtown attractions. Laundry en-suite in the unit. |
| Price | $5,500 |
| Taxes: | $0.00 |
| DOM | 2 |
| Payment Frequency: | Monthly |
| Payment Method: | Cheque |
| Rental Application Required: | T |
| Deposit Required: | True |
| Credit Check: | T |
| Employment Letter | T |
| References Required: | T |
| Occupancy: | Tenant |
| Address: | 210 Mccaul Stre , Toronto, M5T 1W5, Toronto |
| Directions/Cross Streets: | University Ave. And College |
| Rooms: | 6 |
| Bedrooms: | 4 |
| Bedrooms +: | 0 |
| Kitchens: | 1 |
| Family Room: | F |
| Basement: | Finished |
| Furnished: | Part |
| Level/Floor | Room | Length(ft) | Width(ft) | Descriptions | |
| Room 1 | Main | Prim Bdrm | 10.99 | 10.5 | Closet, Window |
| Room 2 | Main | Primary B | 10.99 | 10.5 | Closet, Window |
| Room 3 | Main | Bedroom 2 | 9.02 | 10.99 | W/O To Deck, Window |
| Room 4 | Main | Kitchen | 7.22 | 9.18 | Open Concept, B/I Dishwasher |
| Room 5 | Main | Living Ro | 12.46 | 10.5 | Open Concept, W/O To Patio |
| Room 6 | Main | Bedroom 3 | 10.99 | 9.18 | Hardwood Floor, Window |
| Room 7 | Basement | Bedroom 4 | 14.01 | 9.18 | Closet, Window |
| Room 8 | Basement | Other | 7.87 | 12.79 | Closet, Window, Tile Floor |
| Room 9 | Basement | Laundry | 3.28 | 6.89 |
| Washroom Type | No. of Pieces | Level |
| Washroom Type 1 | 3 | Main |
| Washroom Type 2 | 3 | Bsmt |
| Washroom Type 3 | 3 | Main |
| Washroom Type 4 | 3 | Basement |
| Washroom Type 5 | 0 | |
| Washroom Type 6 | 0 | |
| Washroom Type 7 | 0 | |
| Washroom Type 8 | 3 | Main |
| Washroom Type 9 | 3 | Basement |
| Washroom Type 10 | 0 | |
| Washroom Type 11 | 0 | |
| Washroom Type 12 | 0 |
| Total Area: | 0.00 |
| Property Type: | Att/Row/Townhouse |
| Style: | Other |
| Exterior: | Brick Front, Stone |
| Garage Type: | None |
| (Parking/)Drive: | None |
| Drive Parking Spaces: | 0 |
| Park #1 | |
| Parking Type: | None |
| Park #2 | |
| Parking Type: | None |
| Pool: | None |
| Private Entrance: | F |
| Laundry Access: | Ensuite |
| Approximatly Square Footage: | 2000-2500 |
| Property Features: | Fenced Yard, Hospital, Library, Park, Public Transit, School |
| CAC Included: | N |
| Water Included: | Y |
| Cabel TV Included: | N |
| Common Elements Included: | N |
| Heat Included: | N |
| Parking Included: | N |
| Condo Tax Included: | N |
| Building Insurance Included: | N |
| Fireplace/Stove: | N |
| Heat Source: | Gas |
| Heat Type: | Forced Air |
| Central Air Conditioning: | None |
| Central Vac: | N |
| Laundry Level: | Syste |
| Ensuite Laundry: | F |
| Sewers: | Sewer |
| Utilities-Cable: | N |
| Utilities-Hydro: | N |
| Utilities-Sewers: | Y |
| Utilities-Gas: | N |
| Utilities-Municipal Water: | Y |
| Utilities-Telephone: | N |
| Although the information displayed is believed to be accurate, no warranties or representations are made of any kind. |
| RIGHT AT HOME REALTY |
|
|

Lynn Tribbling
Sales Representative
Dir:
416-252-2221
Bus:
416-383-9525
| Book Showing | Email a Friend |
Jump To:
At a Glance:
| Type: | Freehold - Att/Row/Townhouse |
| Area: | Toronto |
| Municipality: | Toronto C01 |
| Neighbourhood: | University |
| Style: | Other |
| Beds: | 4 |
| Baths: | 2 |
| Fireplace: | N |
| Pool: | None |
Locatin Map:

