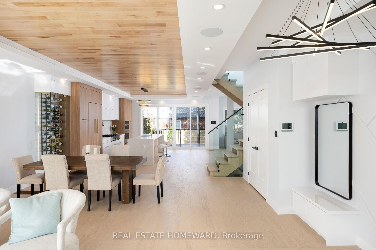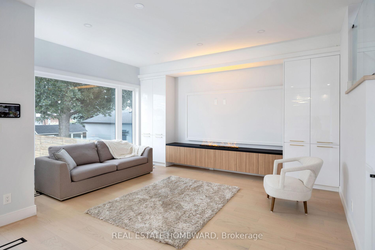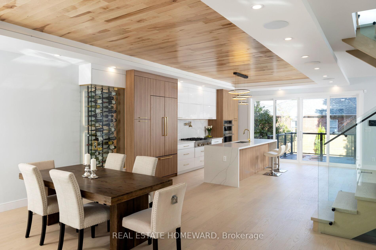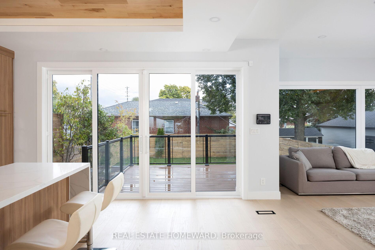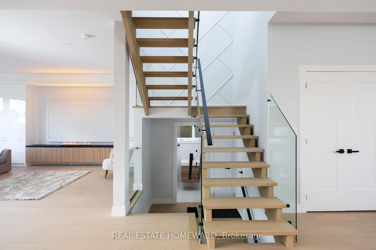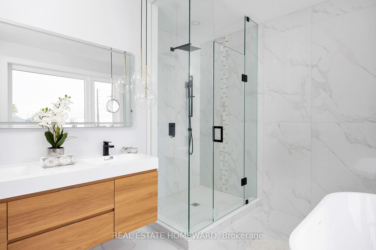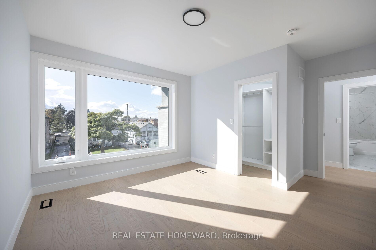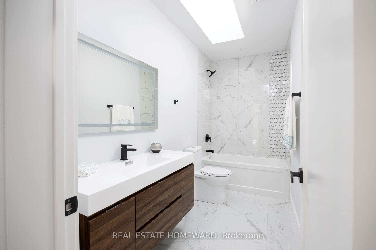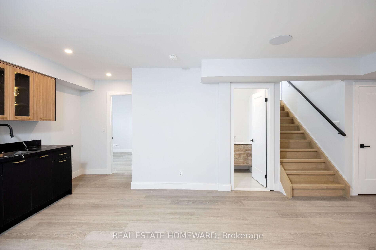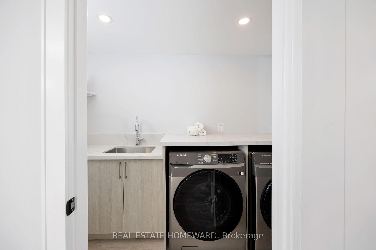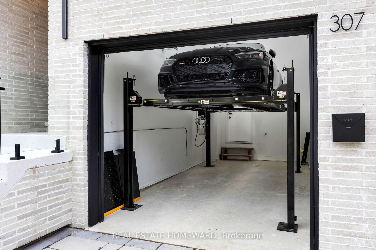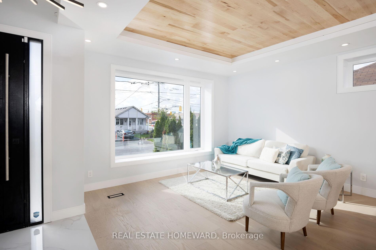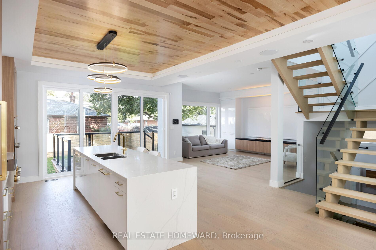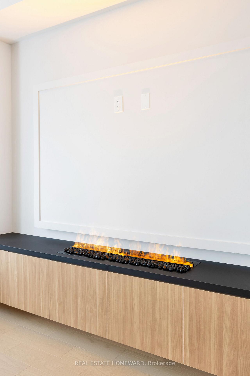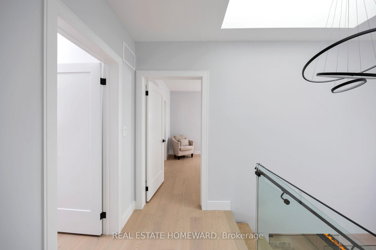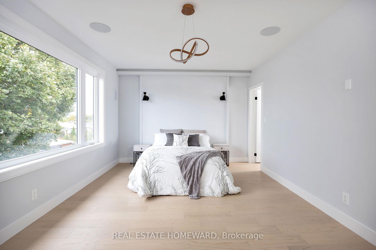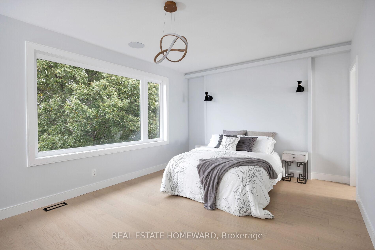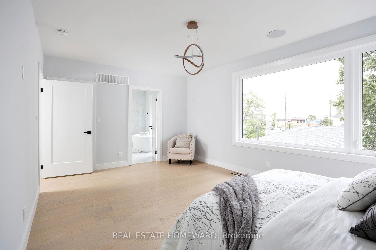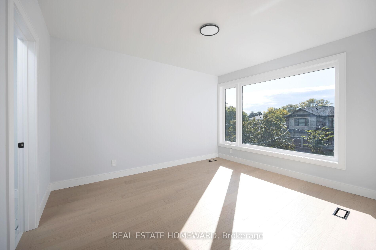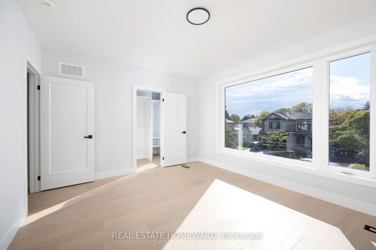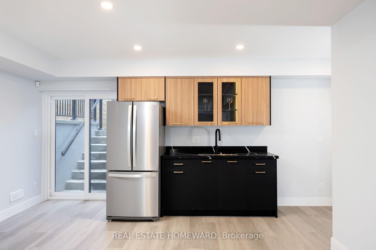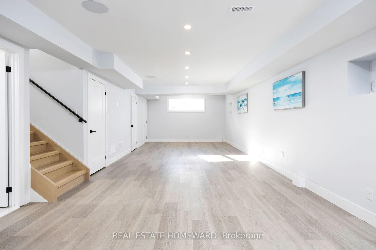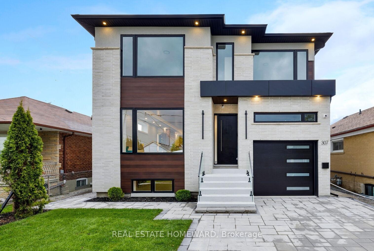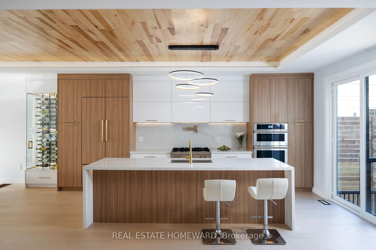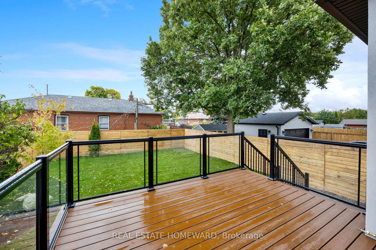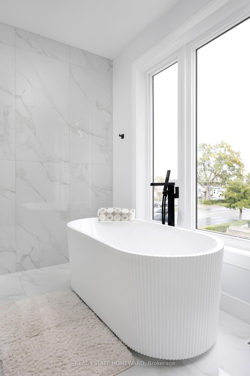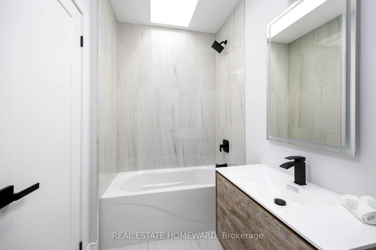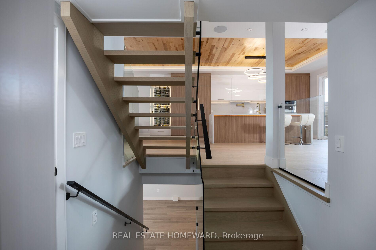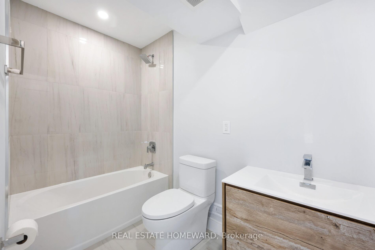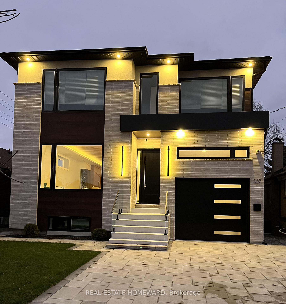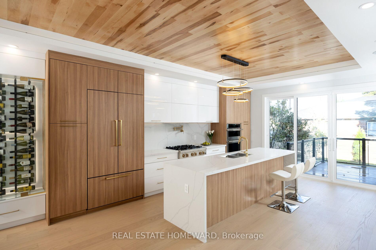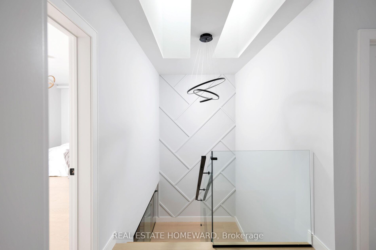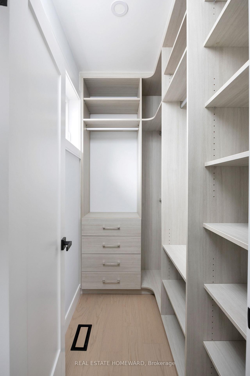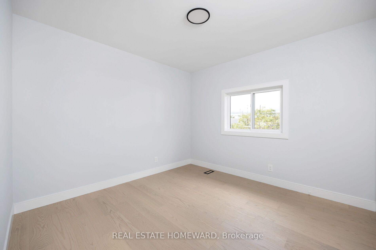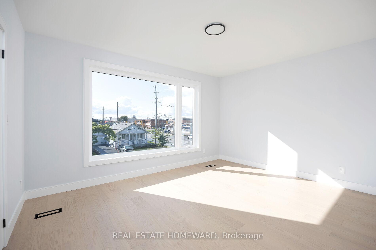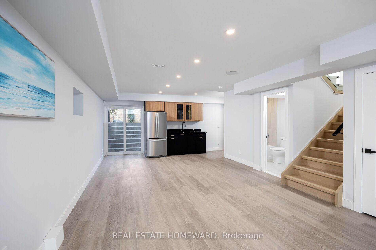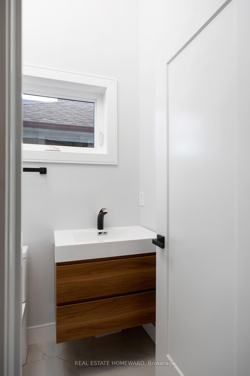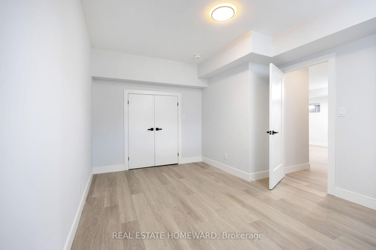$2,288,000
Available - For Sale
Listing ID: W12018388
307 Delta Stre , Toronto, M8W 4G1, Toronto
| Welcome To This Exquisitely Designed Custom Home On A Picturesque Street Of High Demand Alderwood Area Built With Stylish Luxury In Mind. This Modern Chic 4+1 Bedroom, 5 Bathroom Open Concept Detached Offers Nearly 4,000 Sqft Of Premium Living Space Including Finished Bsmt! Walkout Bsmt, Ample Windows Allows For Great Natural Light, Gourmet Kitchen, Elegant Finishing, Spa Like Baths, In-Law Suite. DT, Hwy, Lake, Airport Within Mins Drive. **EXTRAS** Gas Rangetop, Fire Plc, Quartz Countertop, Pantry & Bi Appliances (Jennair), Light Fixtures, W/O To A Deck, Engineered Floors, Glass Railing, Tiles, L Closets, Skylights, 2 Laundry, Rec Room, Cvac, Cac, Car-lift! Hwtank Rental |
| Price | $2,288,000 |
| Taxes: | $4227.35 |
| Occupancy: | Owner |
| Address: | 307 Delta Stre , Toronto, M8W 4G1, Toronto |
| Lot Size: | 40.00 x 120.00 (Feet) |
| Directions/Cross Streets: | Browns Line and Evans Ave |
| Rooms: | 9 |
| Rooms +: | 2 |
| Bedrooms: | 4 |
| Bedrooms +: | 1 |
| Kitchens: | 1 |
| Family Room: | T |
| Basement: | Finished wit, Separate Ent |
| Level/Floor | Room | Length(ft) | Width(ft) | Descriptions | |
| Room 1 | Main | Living Ro | 13.15 | 17.22 | Hardwood Floor, Combined w/Dining, Pot Lights |
| Room 2 | Main | Dining Ro | 10 | 17.22 | Hardwood Floor, Combined w/Living, Pot Lights |
| Room 3 | Main | Kitchen | 18.99 | 16.66 | B/I Appliances, Eat-in Kitchen, Hardwood Floor |
| Room 4 | Main | Family Ro | 15.97 | 12.07 | Fireplace, Overlooks Backyard, Hardwood Floor |
| Room 5 | Second | Primary B | 18.83 | 12.66 | 5 Pc Ensuite, Walk-In Closet(s), Hardwood Floor |
| Room 6 | Second | Bedroom 2 | 13.22 | 11.32 | 4 Pc Ensuite, Hardwood Floor, Closet |
| Room 7 | Second | Bedroom 3 | 14.89 | 12.07 | Hardwood Floor, Closet, Window |
| Room 8 | Second | Bedroom 4 | 11.15 | 10.89 | Hardwood Floor, Closet, Window |
| Room 9 | Second | Laundry | 4.99 | 4.99 | Tile Floor, Tile Floor, Tile Floor |
| Room 10 | Basement | Bedroom 5 | 15.15 | 10.73 | Vinyl Floor, Window, Walk-In Closet(s) |
| Room 11 | Basement | Recreatio | 39.56 | 14.1 | W/O To Yard, Pot Lights, Wet Bar |
| Room 12 | Basement | Laundry | 12.53 | 4.99 | Vinyl Floor, Vinyl Floor, Vinyl Floor |
| Washroom Type | No. of Pieces | Level |
| Washroom Type 1 | 2 | Main |
| Washroom Type 2 | 5 | 2nd |
| Washroom Type 3 | 4 | 2nd |
| Washroom Type 4 | 4 | Bsmt |
| Washroom Type 5 | 2 | Main |
| Washroom Type 6 | 5 | Second |
| Washroom Type 7 | 4 | Second |
| Washroom Type 8 | 4 | Basement |
| Washroom Type 9 | 0 |
| Total Area: | 0.00 |
| Property Type: | Detached |
| Style: | 2-Storey |
| Exterior: | Brick, Stucco (Plaster) |
| Garage Type: | Built-In |
| (Parking/)Drive: | Front Yard |
| Drive Parking Spaces: | 2 |
| Park #1 | |
| Parking Type: | Front Yard |
| Park #2 | |
| Parking Type: | Front Yard |
| Pool: | None |
| Approximatly Square Footage: | 2500-3000 |
| CAC Included: | N |
| Water Included: | N |
| Cabel TV Included: | N |
| Common Elements Included: | N |
| Heat Included: | N |
| Parking Included: | N |
| Condo Tax Included: | N |
| Building Insurance Included: | N |
| Fireplace/Stove: | Y |
| Heat Source: | Gas |
| Heat Type: | Forced Air |
| Central Air Conditioning: | Central Air |
| Central Vac: | Y |
| Laundry Level: | Syste |
| Ensuite Laundry: | F |
| Sewers: | Sewer |
$
%
Years
This calculator is for demonstration purposes only. Always consult a professional
financial advisor before making personal financial decisions.
| Although the information displayed is believed to be accurate, no warranties or representations are made of any kind. |
| REAL ESTATE HOMEWARD |
|
|

Lynn Tribbling
Sales Representative
Dir:
416-252-2221
Bus:
416-383-9525
| Virtual Tour | Book Showing | Email a Friend |
Jump To:
At a Glance:
| Type: | Freehold - Detached |
| Area: | Toronto |
| Municipality: | Toronto W06 |
| Neighbourhood: | Alderwood |
| Style: | 2-Storey |
| Lot Size: | 40.00 x 120.00(Feet) |
| Tax: | $4,227.35 |
| Beds: | 4+1 |
| Baths: | 5 |
| Fireplace: | Y |
| Pool: | None |
Locatin Map:
Payment Calculator:

