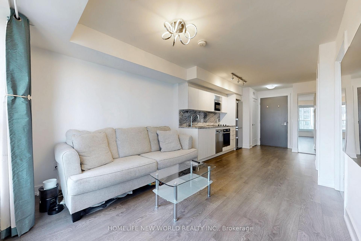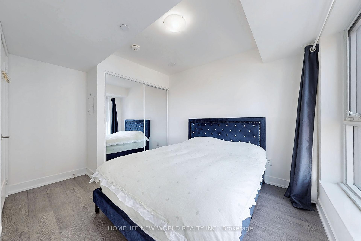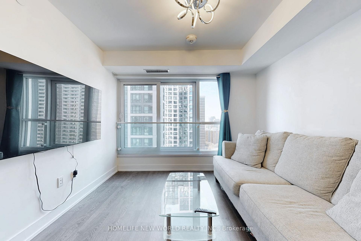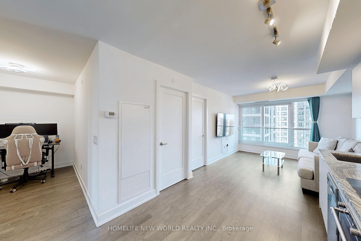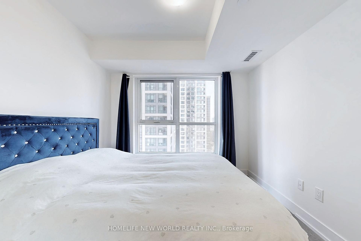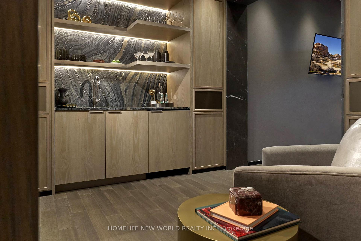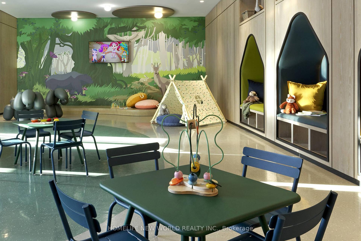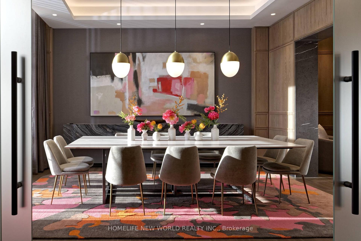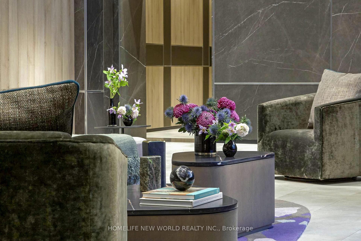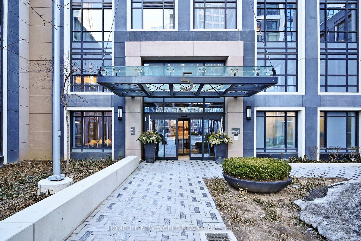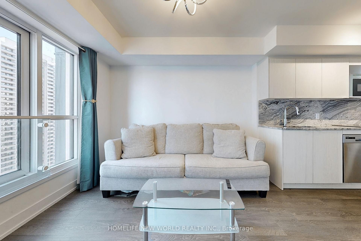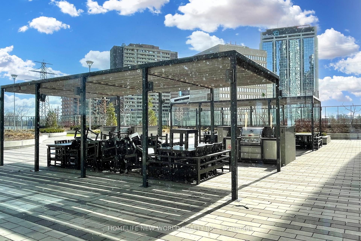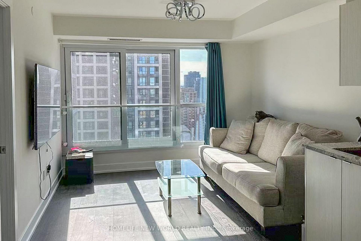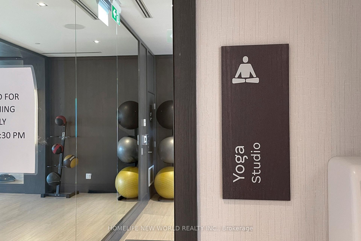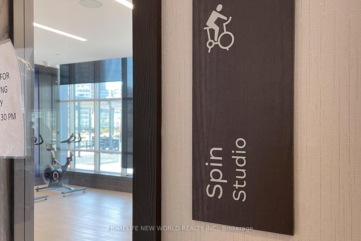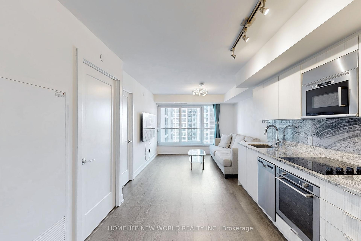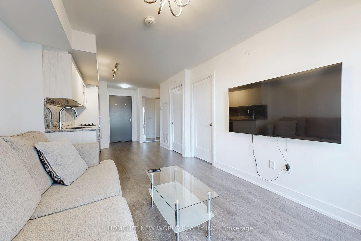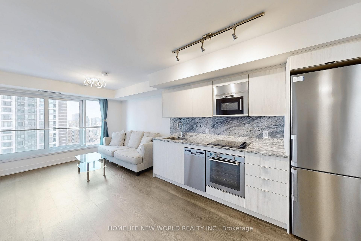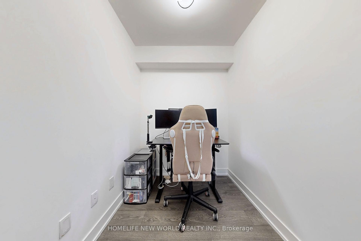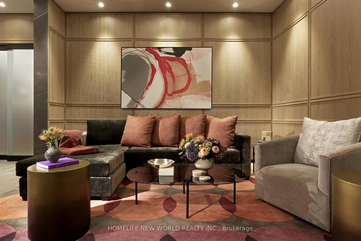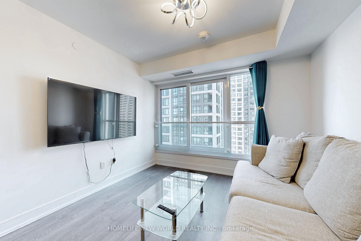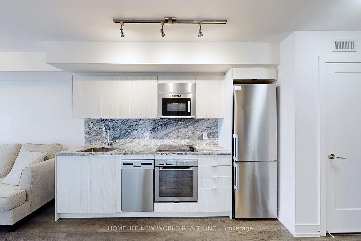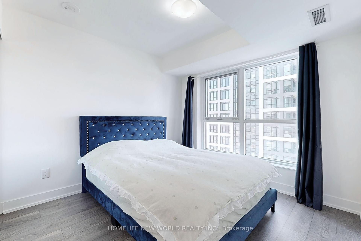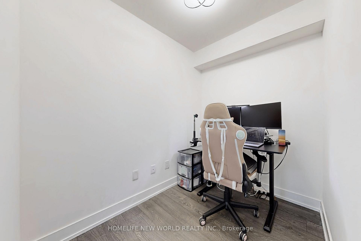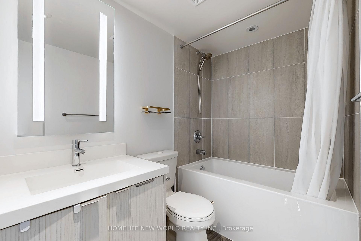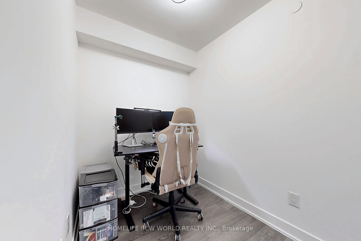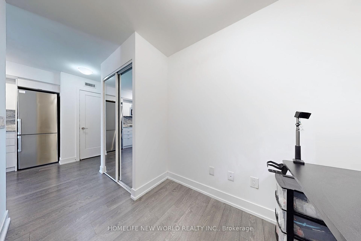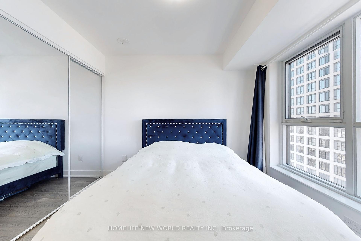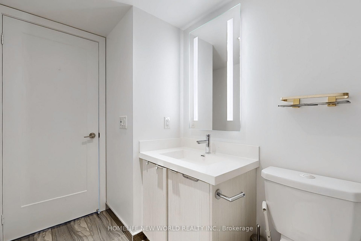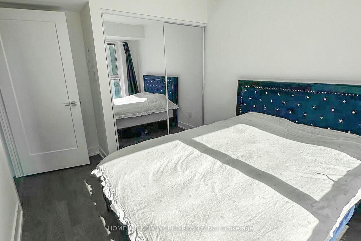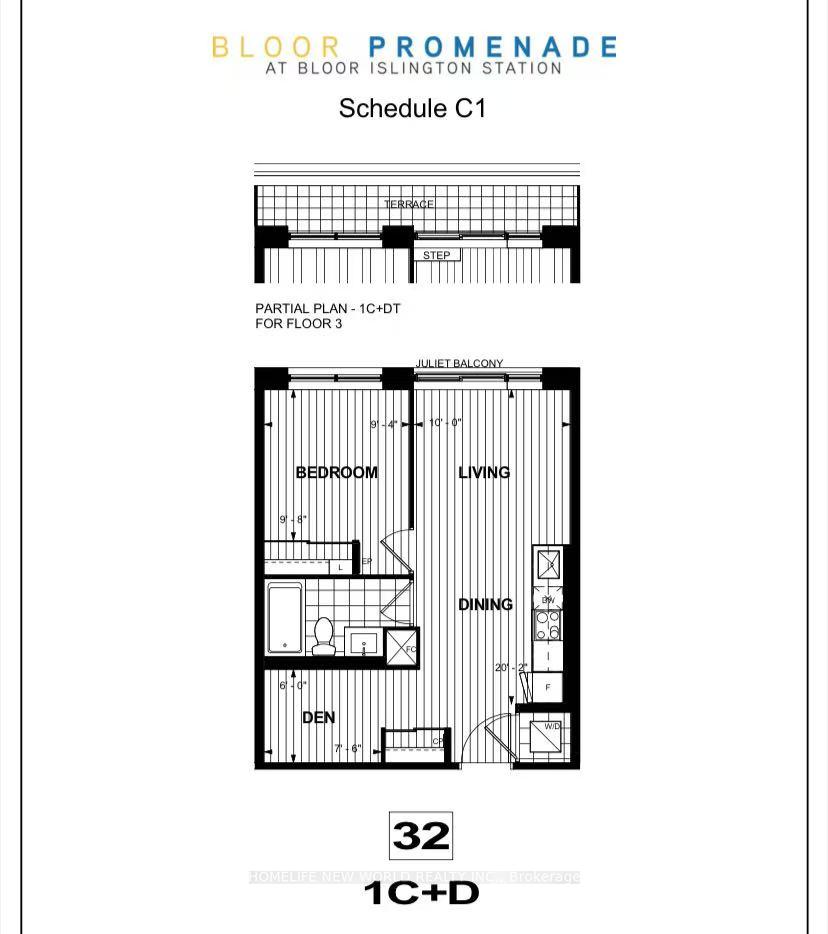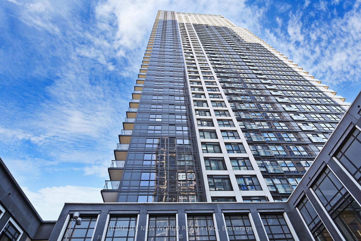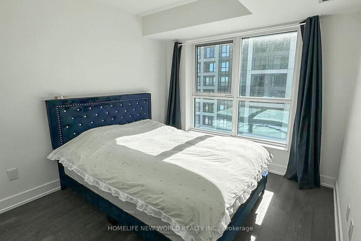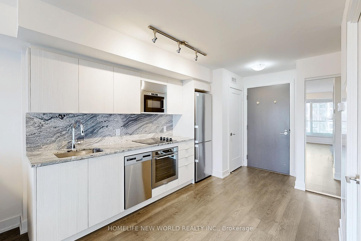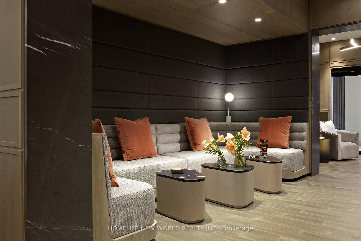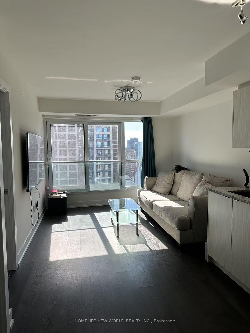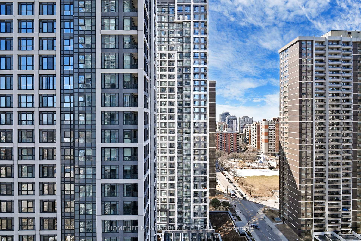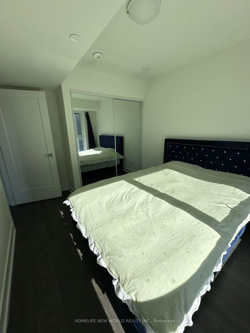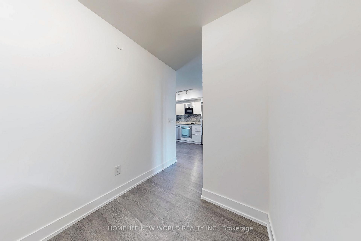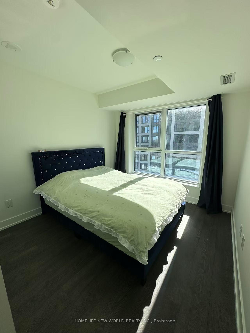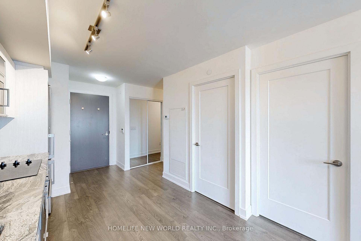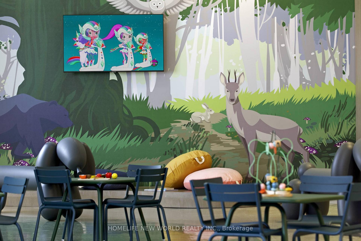$449,000
Available - For Sale
Listing ID: W12011835
5 Mabelle Ave , Unit 1932, Toronto, M9A 0C8, Ontario
| Experience luxury living at Bloor Promenade, a prestigious Tridel-built residence nestled inthe heart of Islington Village. This stunning unit boasts 9-foot ceilings and a functional open-concept layout, designed for both style and comfort. The modern kitchen is a chef's dream, featuring upgraded marble countertops, marble backsplash, and premium stainless steel appliances. Floor-to-ceiling windows flood the space with natural light, while sleek laminate flooring runs seamlessly throughout.This 1-bedroom + den offers incredible flexibility, the den can easily be converted into a second bedroom, making it perfect for guests or a home office. Enjoy unobstructed views and an array of world-class amenities, including a state-of-the-art gym, indoor pool, yoga studio,spinning room, theatre, basketball court, outdoor lounge, and more.Unbeatable location, just steps from Islington Subway Station, GO Train, major highways,shopping centers, restaurants, parks, and more. Don't miss this exceptional opportunity to live in one of Etobicokes most sought-after communities! Low Maintenance Fee, Includes High-Speed Internet!! |
| Price | $449,000 |
| Taxes: | $2031.42 |
| Maintenance Fee: | 372.04 |
| Address: | 5 Mabelle Ave , Unit 1932, Toronto, M9A 0C8, Ontario |
| Province/State: | Ontario |
| Condo Corporation No | TSCC |
| Level | 19 |
| Unit No | 6 |
| Directions/Cross Streets: | Islington Ave/ Bloor St |
| Rooms: | 4 |
| Rooms +: | 1 |
| Bedrooms: | 1 |
| Bedrooms +: | 1 |
| Kitchens: | 1 |
| Family Room: | N |
| Basement: | None |
| Level/Floor | Room | Length(ft) | Width(ft) | Descriptions | |
| Room 1 | Flat | Living | 20.17 | 10 | Laminate, Window Flr to Ceil, Juliette Balcony |
| Room 2 | Flat | Dining | 20.17 | 10 | Laminate, Combined W/Living, Open Concept |
| Room 3 | Flat | Kitchen | 20.17 | 10 | Combined W/Dining, Marble Counter, B/I Appliances |
| Room 4 | Flat | Br | 9.68 | 9.32 | Laminate, Window Flr to Ceil, Large Closet |
| Room 5 | Flat | Den | 7.54 | 6 | Laminate |
| Washroom Type | No. of Pieces | Level |
| Washroom Type 1 | 4 | Flat |
| Approximatly Age: | 0-5 |
| Property Type: | Condo Apt |
| Style: | Apartment |
| Exterior: | Concrete |
| Garage Type: | Underground |
| Garage(/Parking)Space: | 1.00 |
| Drive Parking Spaces: | 0 |
| Park #1 | |
| Parking Spot: | 61 |
| Parking Type: | Owned |
| Legal Description: | D |
| Exposure: | W |
| Balcony: | Jlte |
| Locker: | None |
| Pet Permited: | Restrict |
| Approximatly Age: | 0-5 |
| Approximatly Square Footage: | 500-599 |
| Building Amenities: | Bike Storage, Exercise Room, Guest Suites, Indoor Pool, Party/Meeting Room, Visitor Parking |
| Property Features: | Clear View, Library, Park, Place Of Worship, Public Transit, School |
| Maintenance: | 372.04 |
| CAC Included: | Y |
| Common Elements Included: | Y |
| Parking Included: | Y |
| Building Insurance Included: | Y |
| Fireplace/Stove: | N |
| Heat Source: | Gas |
| Heat Type: | Forced Air |
| Central Air Conditioning: | Central Air |
| Central Vac: | N |
| Ensuite Laundry: | Y |
| Elevator Lift: | Y |
$
%
Years
This calculator is for demonstration purposes only. Always consult a professional
financial advisor before making personal financial decisions.
| Although the information displayed is believed to be accurate, no warranties or representations are made of any kind. |
| HOMELIFE NEW WORLD REALTY INC. |
|
|

Lynn Tribbling
Sales Representative
Dir:
416-252-2221
Bus:
416-383-9525
| Virtual Tour | Book Showing | Email a Friend |
Jump To:
At a Glance:
| Type: | Condo - Condo Apt |
| Area: | Toronto |
| Municipality: | Toronto |
| Neighbourhood: | Islington-City Centre West |
| Style: | Apartment |
| Approximate Age: | 0-5 |
| Tax: | $2,031.42 |
| Maintenance Fee: | $372.04 |
| Beds: | 1+1 |
| Baths: | 1 |
| Garage: | 1 |
| Fireplace: | N |
Locatin Map:
Payment Calculator:


