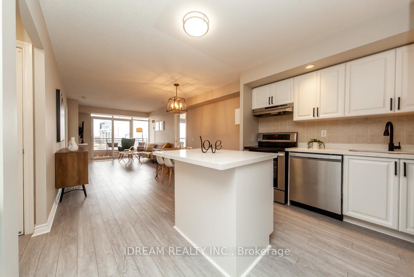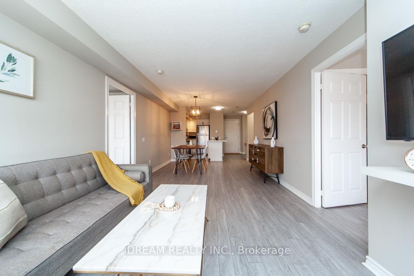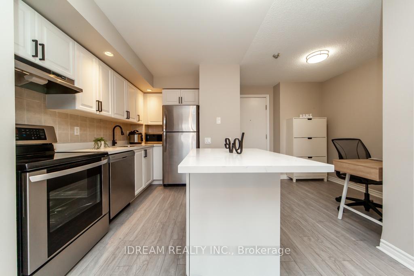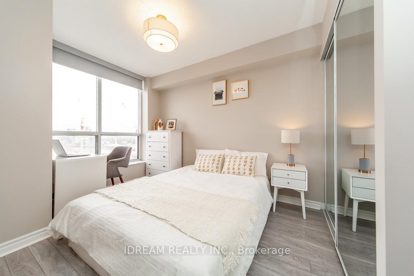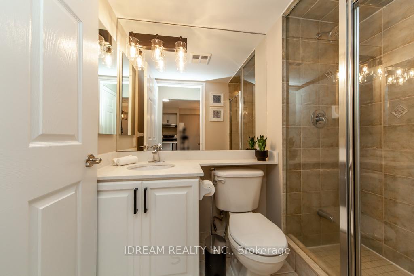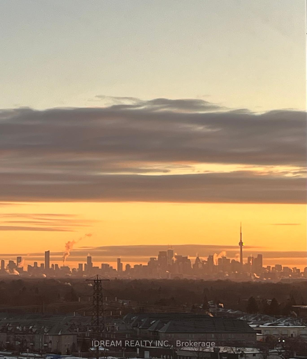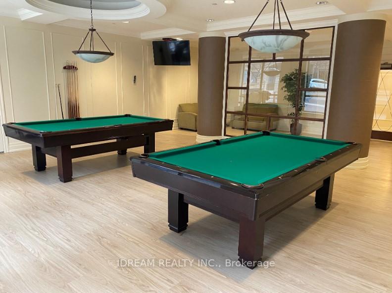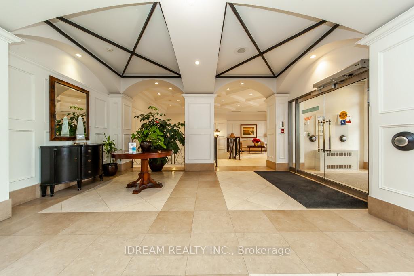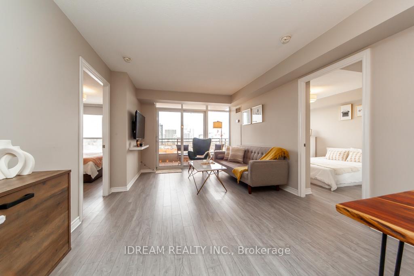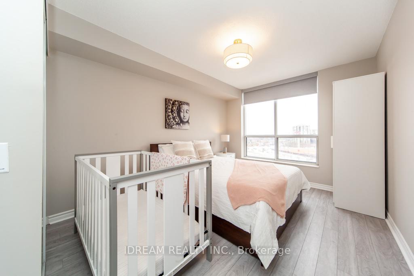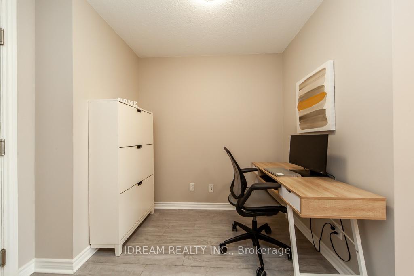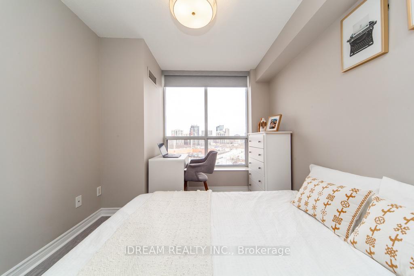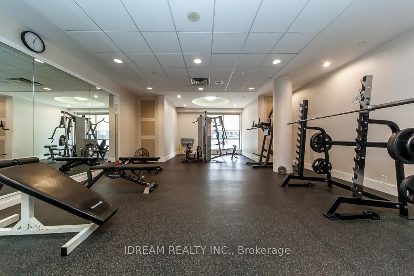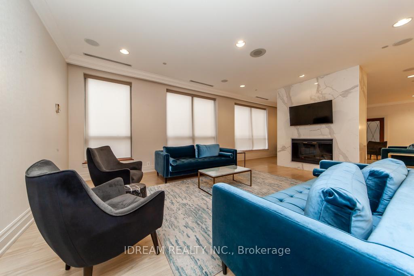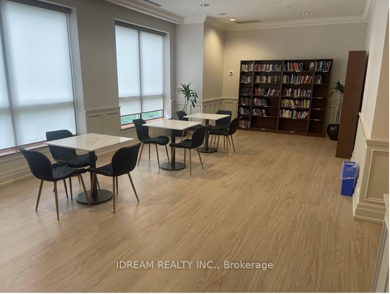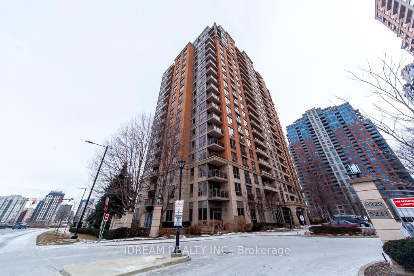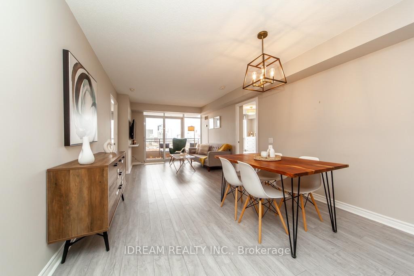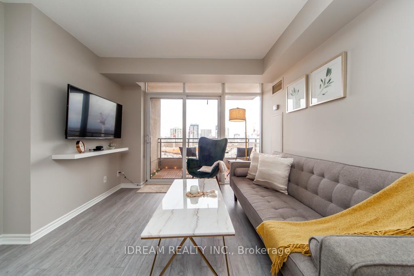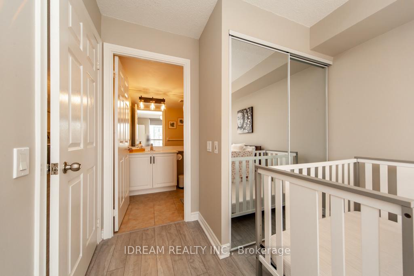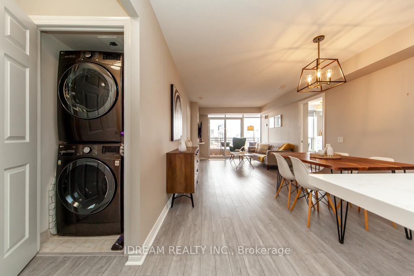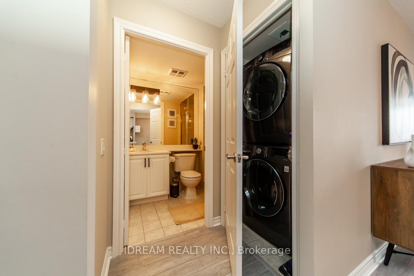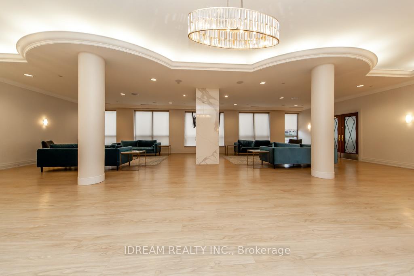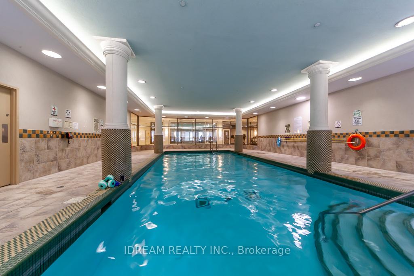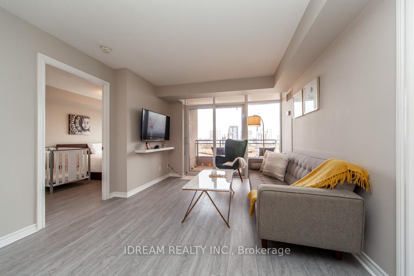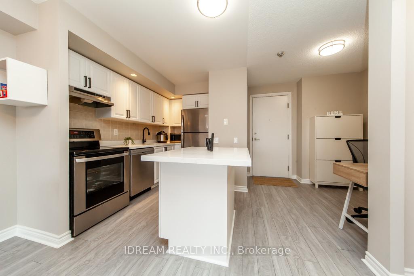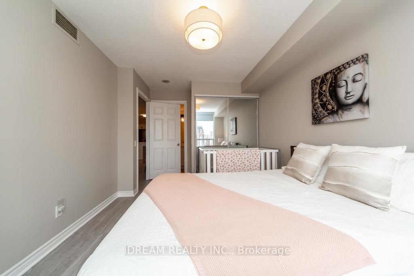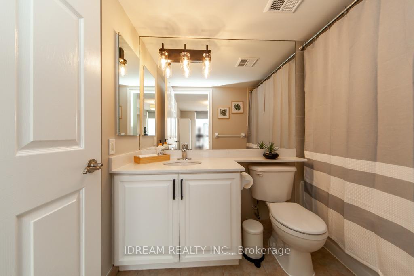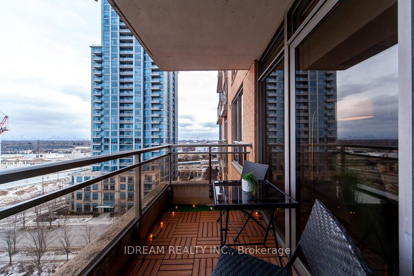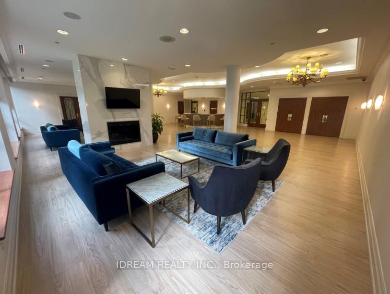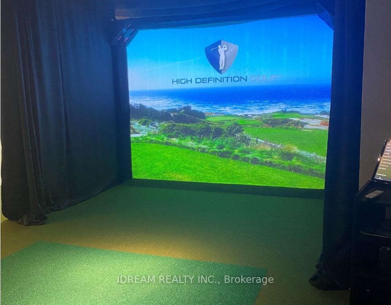$709,000
Available - For Sale
Listing ID: W12005171
5229 Dundas St West , Unit 907, Toronto, M9B 6L9, Ontario
| Welcome to your own Urban Sanctuary in the heart of Toronto's highly sought-after Etobicoke neighbourhood! This beautifully renovated condo boasts approx. 930 sq.ft.(incl. ~50 sq ft. balcony) with lots of upgrades, modern design, convenience, and luxurious living. Located in the vibrant area, you'll enjoy easy access to transit hubs, lush parks, top-rated schools and day cares. Step into this bright spacious unit with a split bedroom layout, open concept living space and ample natural light. The sleek kitchen is a chef's dream, equipped with S/s appliances, quartz counter tops and ample storage, making both daily meals and entertaining an absolute pleasure. Enjoy sipping your morning coffee on your own balcony with a spectacular Toronto skyline view. Located steps away from Kipling Station; this home provides quick access to downtown Toronto, Gardiner Exp, Highway 427, Pearson Airport and beyond. The unit comes with 1 Parking and 1 Locker. Don't miss this amazing opportunity to elevate your living experience. |
| Price | $709,000 |
| Taxes: | $2396.22 |
| Maintenance Fee: | 880.58 |
| Address: | 5229 Dundas St West , Unit 907, Toronto, M9B 6L9, Ontario |
| Province/State: | Ontario |
| Condo Corporation No | TSCC |
| Level | 9 |
| Unit No | 7 |
| Directions/Cross Streets: | Dundas & Kipling |
| Rooms: | 5 |
| Bedrooms: | 2 |
| Bedrooms +: | |
| Kitchens: | 1 |
| Family Room: | N |
| Basement: | None |
| Level/Floor | Room | Length(ft) | Width(ft) | Descriptions | |
| Room 1 | Main | Living | 22.86 | 11.09 | Combined W/Dining, Laminate, W/O To Balcony |
| Room 2 | Main | Dining | 22.86 | 11.09 | Combined W/Living, Laminate |
| Room 3 | Main | Kitchen | 10.1 | 8 | Open Concept, Laminate, Quartz Counter |
| Room 4 | Main | Prim Bdrm | 14.69 | 9.15 | 3 Pc Ensuite, Laminate, Closet |
| Room 5 | Main | 2nd Br | 13.78 | 9.58 | Closet, Laminate |
| Room 6 | Main | Media/Ent | 7.31 | 5.02 | Open Concept, Laminate |
| Room 7 | Main | Laundry | |||
| Room 8 | Main | Bathroom | 3 Pc Ensuite, Quartz Counter |
| Washroom Type | No. of Pieces | Level |
| Washroom Type 1 | 3 | Main |
| Washroom Type 2 | 3 | Main |
| Approximatly Age: | 16-30 |
| Property Type: | Condo Apt |
| Style: | Apartment |
| Exterior: | Concrete |
| Garage Type: | Underground |
| Garage(/Parking)Space: | 1.00 |
| Drive Parking Spaces: | 1 |
| Park #1 | |
| Parking Spot: | 23 |
| Parking Type: | Owned |
| Legal Description: | B |
| Exposure: | E |
| Balcony: | Open |
| Locker: | Owned |
| Pet Permited: | Restrict |
| Approximatly Age: | 16-30 |
| Approximatly Square Footage: | 800-899 |
| Building Amenities: | Exercise Room, Games Room, Guest Suites, Indoor Pool, Party/Meeting Room, Visitor Parking |
| Property Features: | Arts Centre, Hospital, Park, Public Transit, School, School Bus Route |
| Maintenance: | 880.58 |
| CAC Included: | Y |
| Hydro Included: | Y |
| Water Included: | Y |
| Common Elements Included: | Y |
| Heat Included: | Y |
| Parking Included: | Y |
| Building Insurance Included: | Y |
| Fireplace/Stove: | N |
| Heat Source: | Gas |
| Heat Type: | Forced Air |
| Central Air Conditioning: | Central Air |
| Central Vac: | N |
| Laundry Level: | Main |
| Ensuite Laundry: | Y |
| Elevator Lift: | Y |
$
%
Years
This calculator is for demonstration purposes only. Always consult a professional
financial advisor before making personal financial decisions.
| Although the information displayed is believed to be accurate, no warranties or representations are made of any kind. |
| IDREAM REALTY INC. |
|
|

Lynn Tribbling
Sales Representative
Dir:
416-252-2221
Bus:
416-383-9525
| Book Showing | Email a Friend |
Jump To:
At a Glance:
| Type: | Condo - Condo Apt |
| Area: | Toronto |
| Municipality: | Toronto |
| Neighbourhood: | Islington-City Centre West |
| Style: | Apartment |
| Approximate Age: | 16-30 |
| Tax: | $2,396.22 |
| Maintenance Fee: | $880.58 |
| Beds: | 2 |
| Baths: | 2 |
| Garage: | 1 |
| Fireplace: | N |
Locatin Map:
Payment Calculator:

