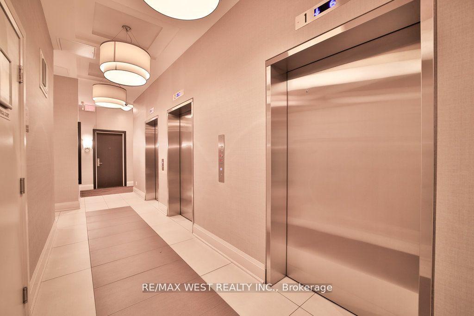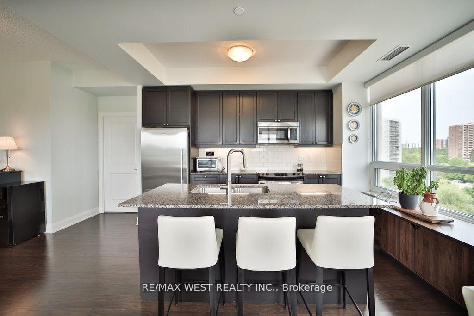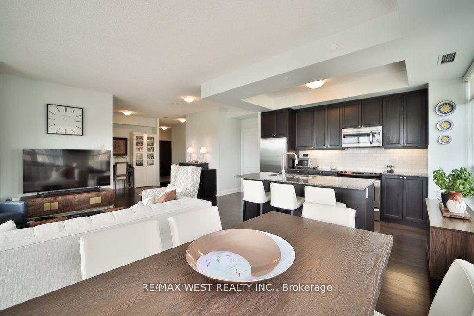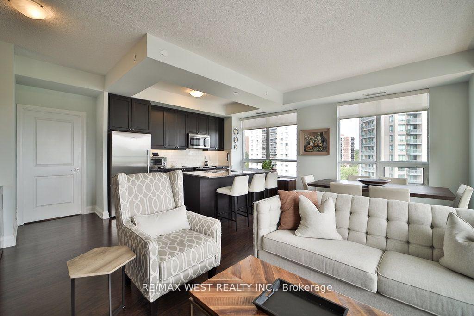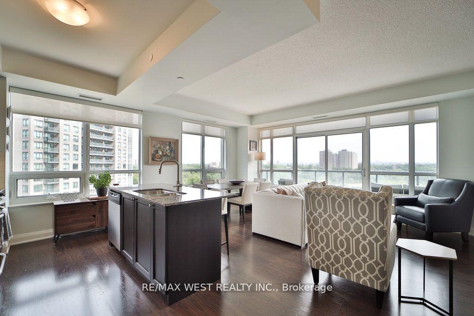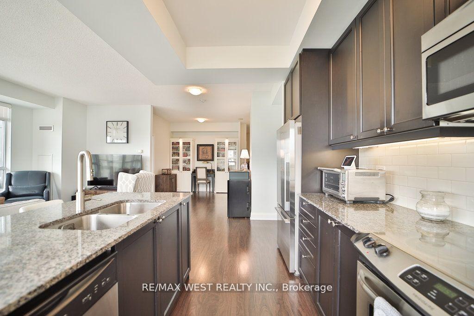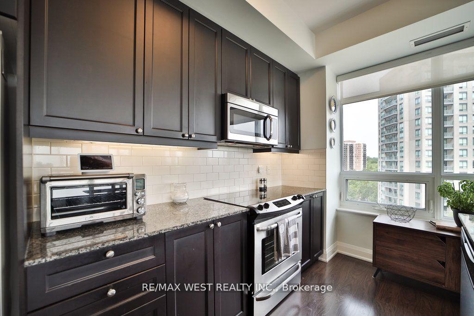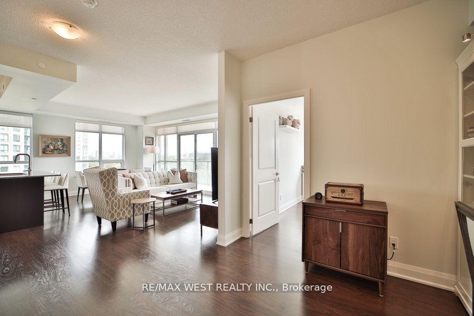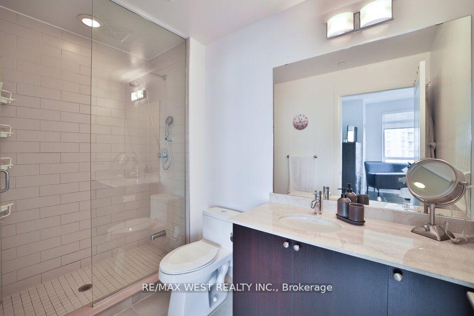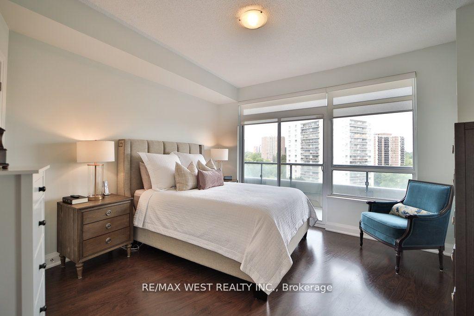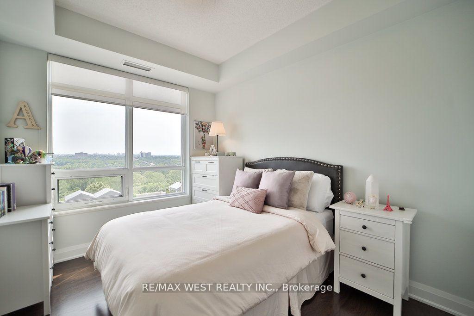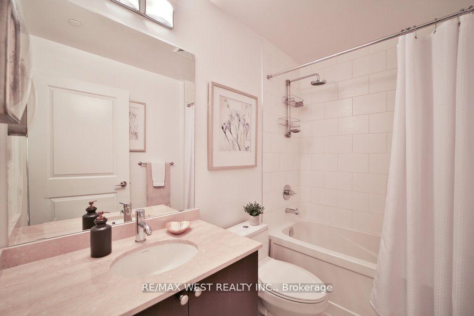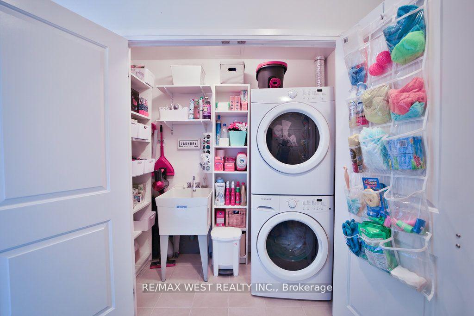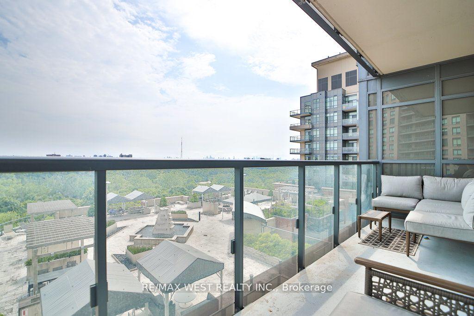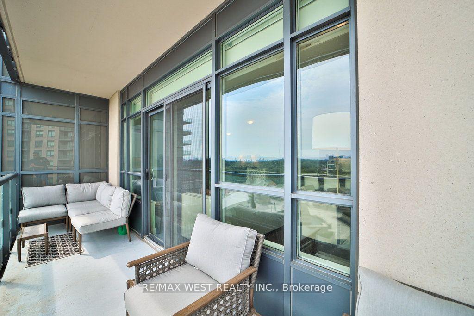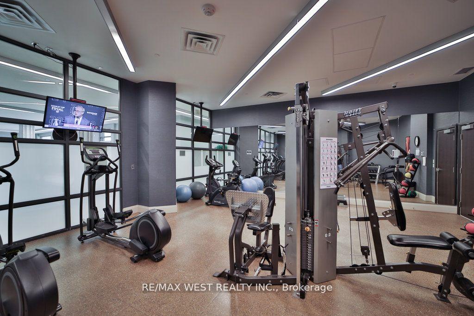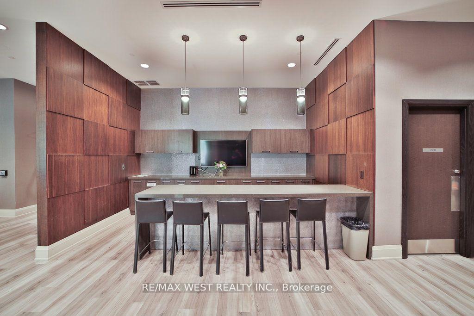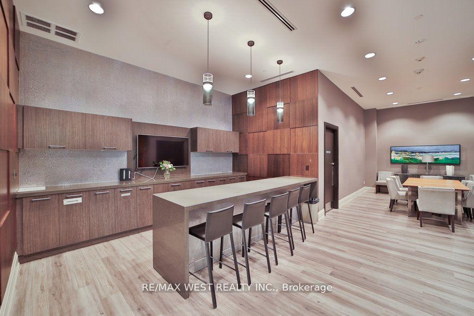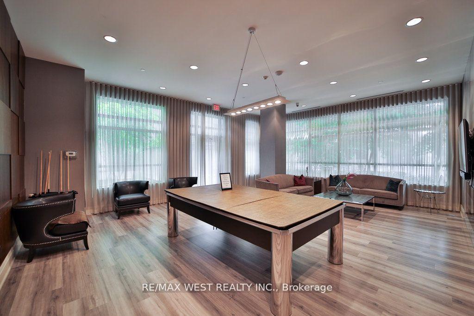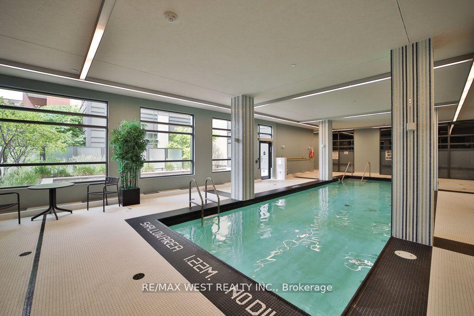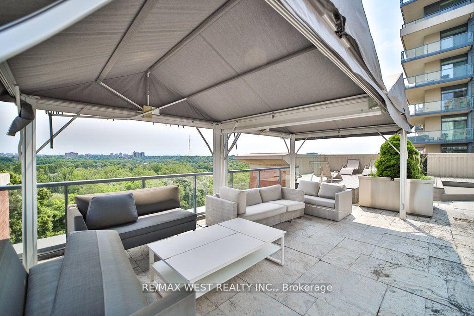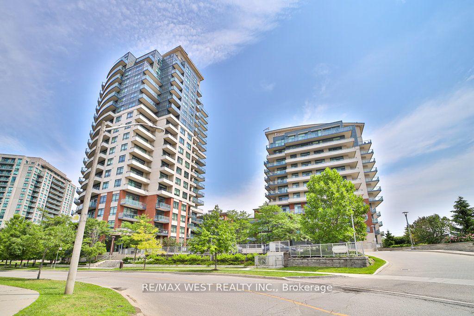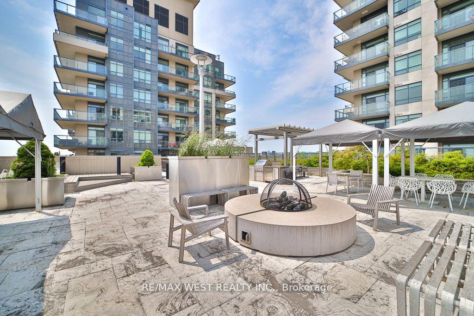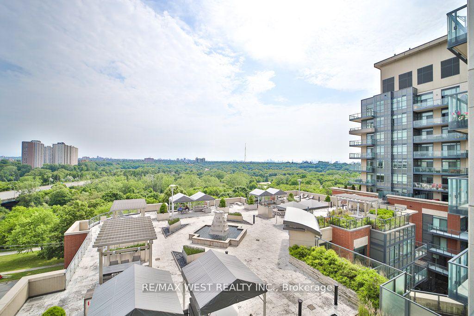$928,800
Available - For Sale
Listing ID: W12004390
25 Fontenay Crt , Unit 808, Toronto, N9A 0C4, Ontario
| This Highly Sought After 1173 SF Corner Unit Is Sunny, Bright & Beautiful. Gleaming New Floors Adorn This Suite. It has 2 Bedrooms, 2 Bathrooms + Den. There Are Two Balconies In This Immaculate Suite Which Allos You To Enjoy Breathtaking, Unobstructed Views Of The Humber River And The City of Toronto. 2 Side By Side Parking Spaces As Well As An Oversized Locker Are A Bonus. The Unit Is Airy And Filled With Natural Light. There Are 9Ft Ceilings And The Unit Has A Split Bedroom Plan. Located In An Upscale Building With Amazing Amenities Such As Indoor Pool, Rooftop Garden W/ BBQS, Party Room, Lounge W/ Bar & Kitchen, Theatre, Guest Suites & So Much More. Humber River Walking & Biking Trails, The TTC & The New LRT Are At Your Doorsteps. From This Location You Will Find It Easy To Access The Downtown Core & The Airport. |
| Price | $928,800 |
| Taxes: | $4298.89 |
| Maintenance Fee: | 1231.65 |
| Address: | 25 Fontenay Crt , Unit 808, Toronto, N9A 0C4, Ontario |
| Province/State: | Ontario |
| Condo Corporation No | TSCC |
| Level | 8 |
| Unit No | 8 |
| Locker No | 97 |
| Directions/Cross Streets: | Scarlett & Eglinton |
| Rooms: | 8 |
| Bedrooms: | 2 |
| Bedrooms +: | 1 |
| Kitchens: | 1 |
| Family Room: | N |
| Basement: | None |
| Level/Floor | Room | Length(ft) | Width(ft) | Descriptions | |
| Room 1 | Flat | Foyer | 7.68 | 6.17 | Laminate, 4 Pc Bath |
| Room 2 | Flat | Living | 19.75 | 12 | Combined W/Dining, Laminate, W/O To Balcony |
| Room 3 | Flat | Dining | 19.75 | 12 | Combined W/Living, Laminate |
| Room 4 | Flat | Kitchen | 12.99 | 8.76 | Laminate, Open Concept, Breakfast Bar |
| Room 5 | Flat | Prim Bdrm | 15.25 | 13.84 | W/O To Balcony, W/I Closet, 3 Pc Ensuite |
| Room 6 | Flat | 2nd Br | 10.99 | 9.51 | Laminate, Double Closet, Picture Window |
| Room 7 | Flat | Den | 9.51 | 8.99 | Open Concept, Laminate |
| Room 8 | Flat | Laundry | 8 | 4 | Laundry Sink, Double Doors |
| Room 9 | Flat | Other | 19.68 | 5.12 | East View |
| Room 10 | Flat | Other | 16.14 | 4.53 | North View |
| Washroom Type | No. of Pieces | Level |
| Washroom Type 1 | 3 | Flat |
| Washroom Type 2 | 4 | Flat |
| Approximatly Age: | 6-10 |
| Property Type: | Condo Apt |
| Style: | Apartment |
| Exterior: | Brick Front, Concrete |
| Garage Type: | Underground |
| Garage(/Parking)Space: | 2.00 |
| Drive Parking Spaces: | 2 |
| Park #1 | |
| Parking Type: | Owned |
| Exposure: | Ne |
| Balcony: | Open |
| Locker: | Owned |
| Pet Permited: | Restrict |
| Approximatly Age: | 6-10 |
| Approximatly Square Footage: | 1000-1199 |
| Building Amenities: | Concierge, Exercise Room, Indoor Pool, Party/Meeting Room, Rooftop Deck/Garden, Visitor Parking |
| Property Features: | Clear View, Electric Car Charg, Golf, Park, Public Transit, River/Stream |
| Maintenance: | 1231.65 |
| CAC Included: | Y |
| Water Included: | Y |
| Common Elements Included: | Y |
| Heat Included: | Y |
| Parking Included: | Y |
| Building Insurance Included: | Y |
| Fireplace/Stove: | N |
| Heat Source: | Gas |
| Heat Type: | Forced Air |
| Central Air Conditioning: | Central Air |
| Central Vac: | N |
| Ensuite Laundry: | Y |
$
%
Years
This calculator is for demonstration purposes only. Always consult a professional
financial advisor before making personal financial decisions.
| Although the information displayed is believed to be accurate, no warranties or representations are made of any kind. |
| RE/MAX WEST REALTY INC. |
|
|

Lynn Tribbling
Sales Representative
Dir:
416-252-2221
Bus:
416-383-9525
| Book Showing | Email a Friend |
Jump To:
At a Glance:
| Type: | Condo - Condo Apt |
| Area: | Toronto |
| Municipality: | Toronto |
| Neighbourhood: | Edenbridge-Humber Valley |
| Style: | Apartment |
| Approximate Age: | 6-10 |
| Tax: | $4,298.89 |
| Maintenance Fee: | $1,231.65 |
| Beds: | 2+1 |
| Baths: | 2 |
| Garage: | 2 |
| Fireplace: | N |
Locatin Map:
Payment Calculator:


