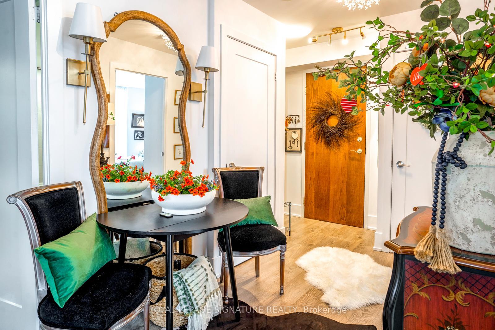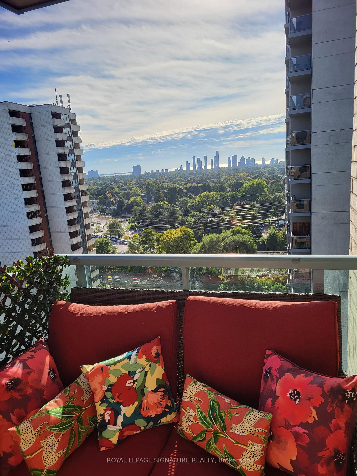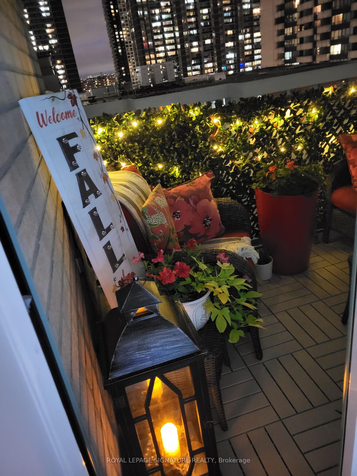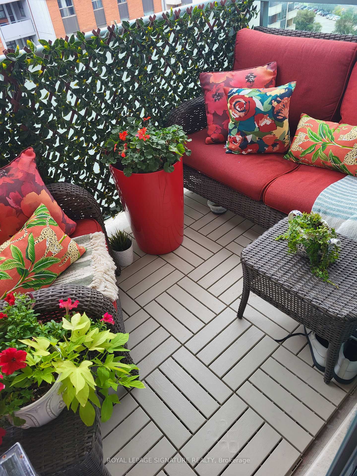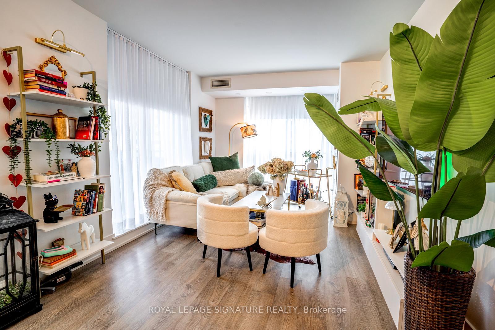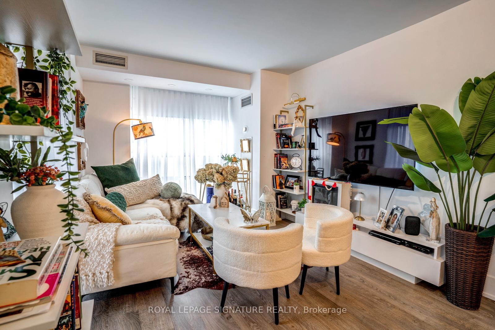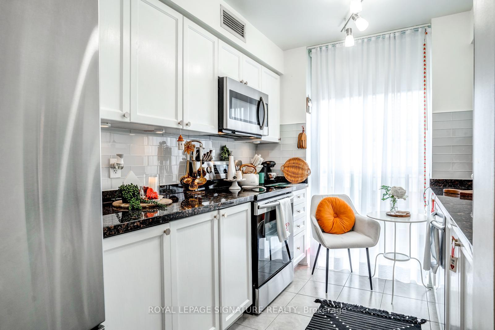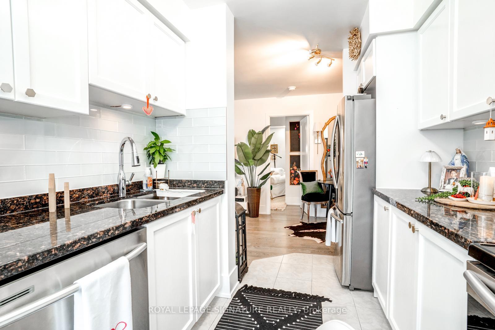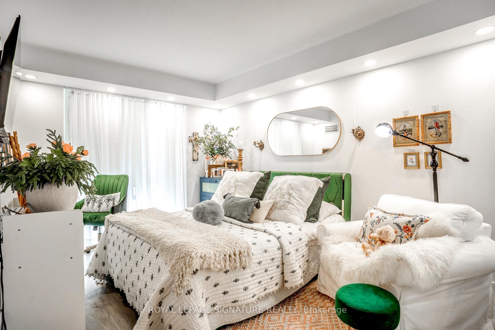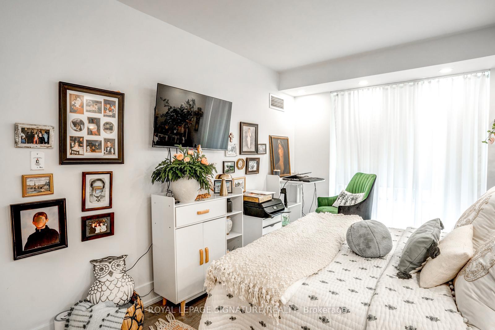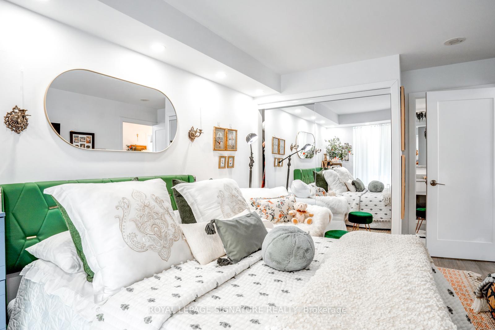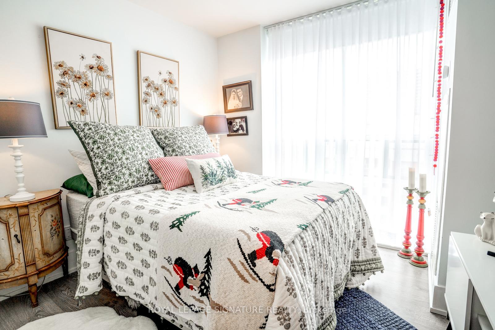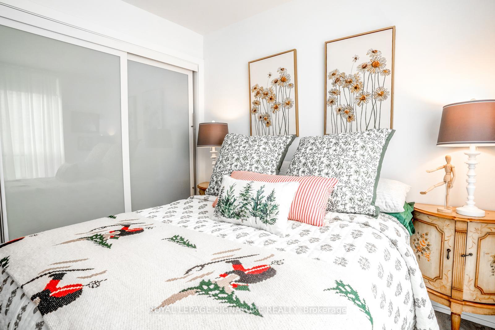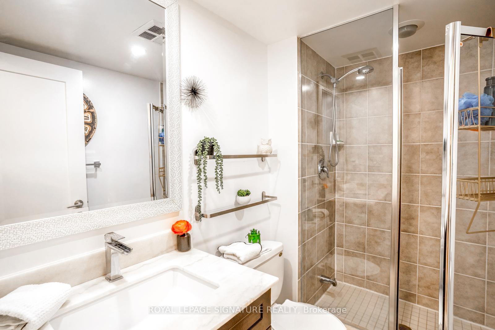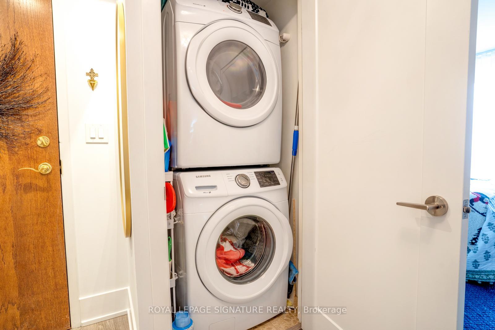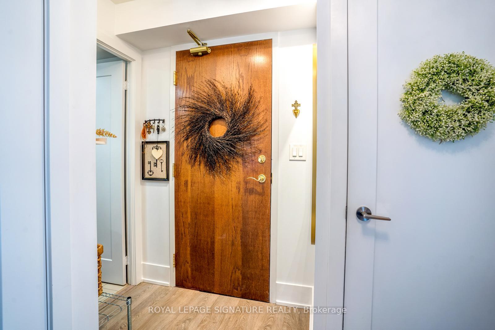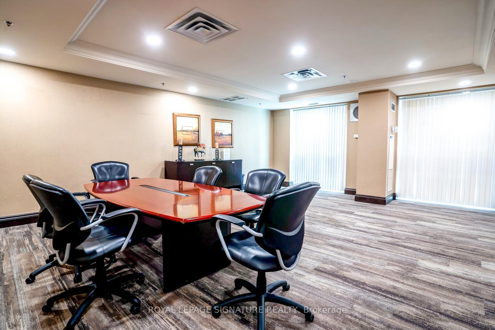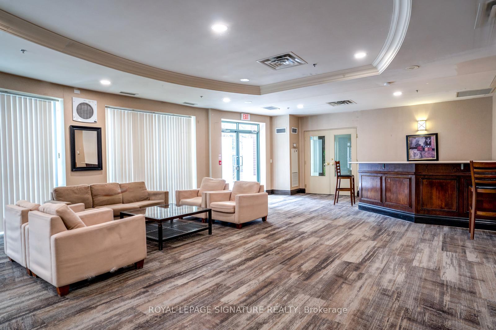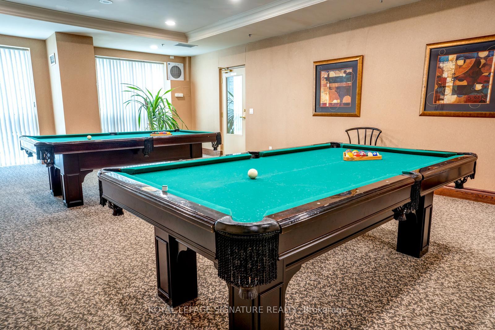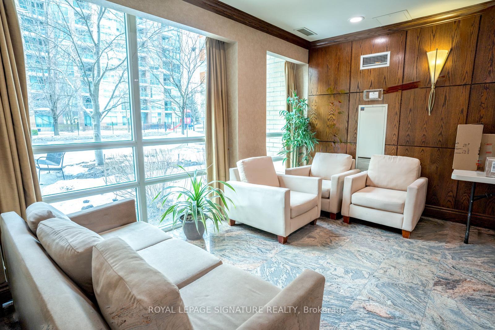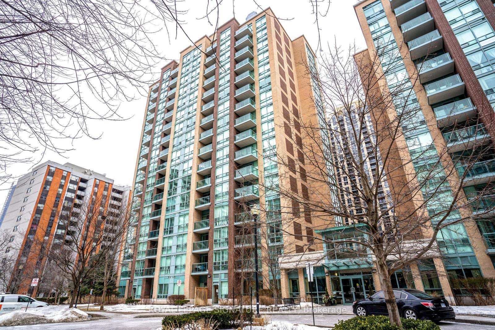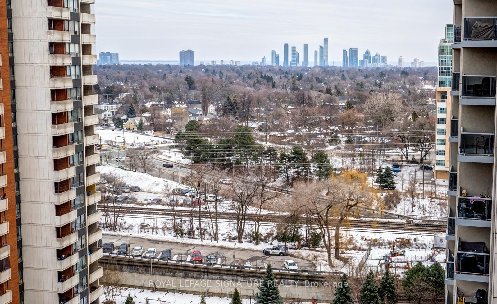$635,000
Available - For Sale
Listing ID: W12003075
7 Michael Power Pl , Unit 1503, Toronto, M9A 0A4, Ontario
| A SHOWSTOPPER CORNER UNIT! You will love this beautiful, fully renovated 2 bedroom-split layout with lots of Natural Light with Floor to Ceiling Windows. Nearly 900 sq ft, the primary bedroom fits a king-size bed and includes a private ensuite 4 pc Bathroom. Other upgrades include: smooth ceilings, pot lights throughout, a google smart home, chef's kitchen with granite countertops & a rare large kitchen window that floods the space with natural light. This Suite is perfect for entertaining! Lots of Storage. From the private balcony you view Lake Ontario. Steps to Islington Subway Station! Close to highways, Go Station, Shops, Restaurants & Bloor St. All Utilities are included in the Maintenance Fee (heat, hydro,water). This is the perfect condo to call home! Perfect for 1st time home-buyers or Downsizer. 24 hr Concierge in a Well-Maintained Building! Don't miss this Stager's Paradise! |
| Price | $635,000 |
| Taxes: | $2167.33 |
| Maintenance Fee: | 871.98 |
| Address: | 7 Michael Power Pl , Unit 1503, Toronto, M9A 0A4, Ontario |
| Province/State: | Ontario |
| Condo Corporation No | TSCC |
| Level | 14 |
| Unit No | 3 |
| Directions/Cross Streets: | Bloor St W/Islington |
| Rooms: | 7 |
| Bedrooms: | 2 |
| Bedrooms +: | |
| Kitchens: | 1 |
| Family Room: | N |
| Basement: | None |
| Level/Floor | Room | Length(ft) | Width(ft) | Descriptions | |
| Room 1 | Main | Living | 9.91 | 11.05 | Open Concept, W/O To Deck, Laminate |
| Room 2 | Main | Prim Bdrm | 13.42 | 9.94 | Large Window, Double Closet, Laminate |
| Room 3 | Main | 2nd Br | 10.23 | 9.71 | Large Window, Double Closet, Laminate |
| Room 4 | Main | Kitchen | Large Window, Stainless Steel Appl, Eat-In Kitchen | ||
| Room 5 | Main | Laundry | Separate Rm |
| Washroom Type | No. of Pieces | Level |
| Washroom Type 1 | 4 | Main |
| Washroom Type 2 | 3 | Main |
| Property Type: | Condo Apt |
| Style: | Apartment |
| Exterior: | Brick |
| Garage Type: | Underground |
| Garage(/Parking)Space: | 1.00 |
| Drive Parking Spaces: | 1 |
| Park #1 | |
| Parking Spot: | 17 |
| Parking Type: | Owned |
| Legal Description: | Level C |
| Exposure: | Se |
| Balcony: | Open |
| Locker: | Owned |
| Pet Permited: | Restrict |
| Approximatly Square Footage: | 800-899 |
| Building Amenities: | Bike Storage, Concierge, Gym, Party/Meeting Room, Visitor Parking |
| Maintenance: | 871.98 |
| Common Elements Included: | Y |
| Building Insurance Included: | Y |
| Fireplace/Stove: | N |
| Heat Source: | Gas |
| Heat Type: | Forced Air |
| Central Air Conditioning: | Central Air |
| Central Vac: | N |
| Ensuite Laundry: | Y |
| Elevator Lift: | Y |
$
%
Years
This calculator is for demonstration purposes only. Always consult a professional
financial advisor before making personal financial decisions.
| Although the information displayed is believed to be accurate, no warranties or representations are made of any kind. |
| ROYAL LEPAGE SIGNATURE REALTY |
|
|

Lynn Tribbling
Sales Representative
Dir:
416-252-2221
Bus:
416-383-9525
| Book Showing | Email a Friend |
Jump To:
At a Glance:
| Type: | Condo - Condo Apt |
| Area: | Toronto |
| Municipality: | Toronto |
| Neighbourhood: | Islington-City Centre West |
| Style: | Apartment |
| Tax: | $2,167.33 |
| Maintenance Fee: | $871.98 |
| Beds: | 2 |
| Baths: | 2 |
| Garage: | 1 |
| Fireplace: | N |
Locatin Map:
Payment Calculator:

