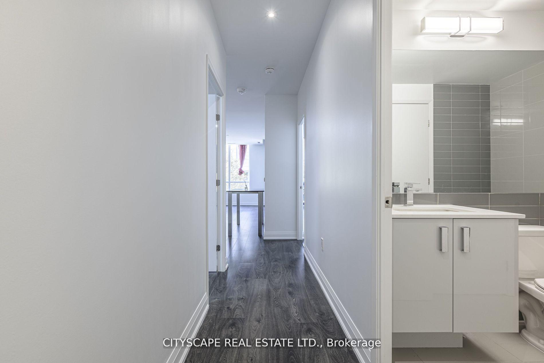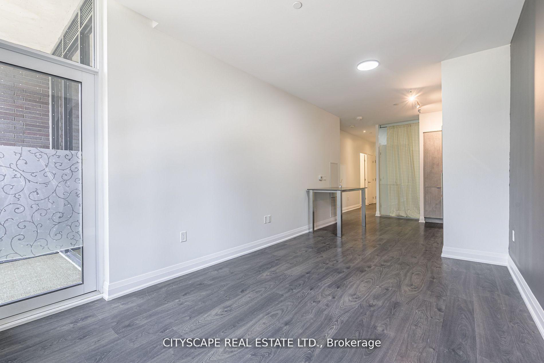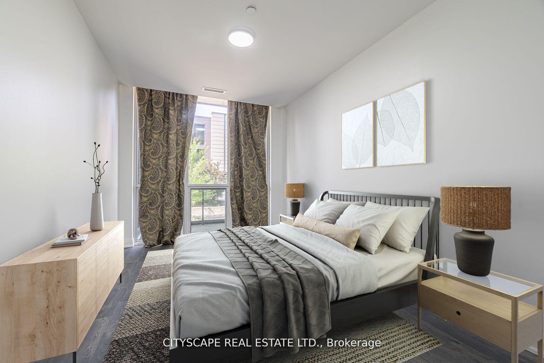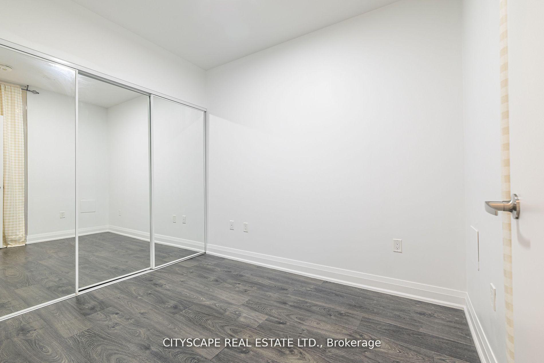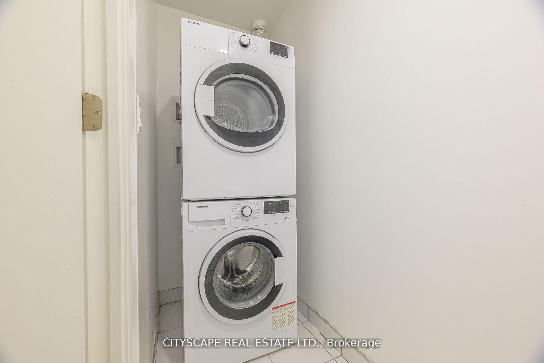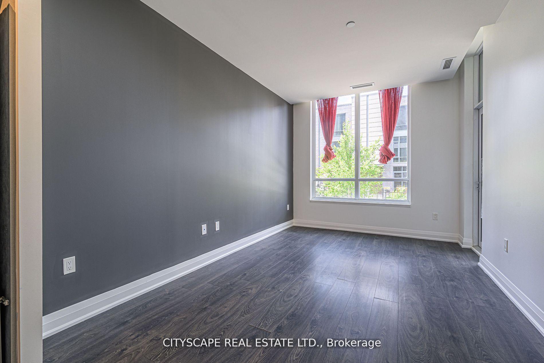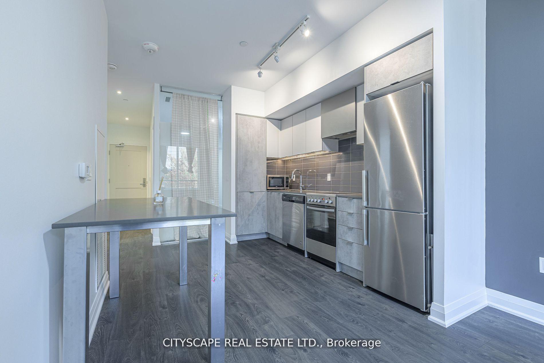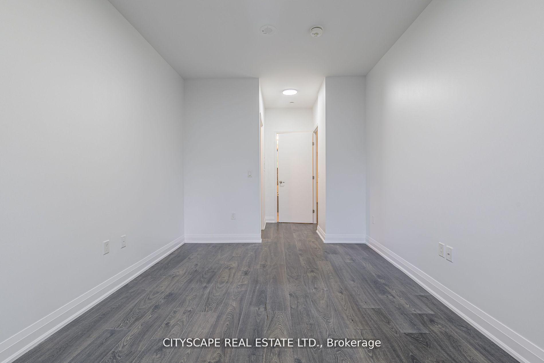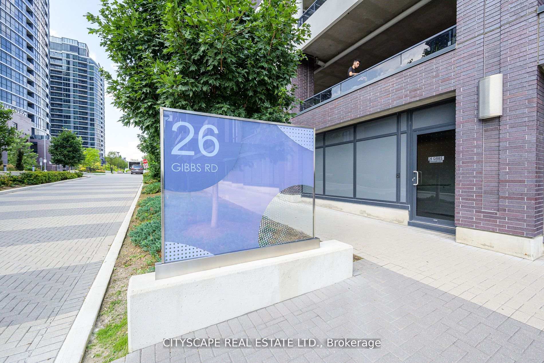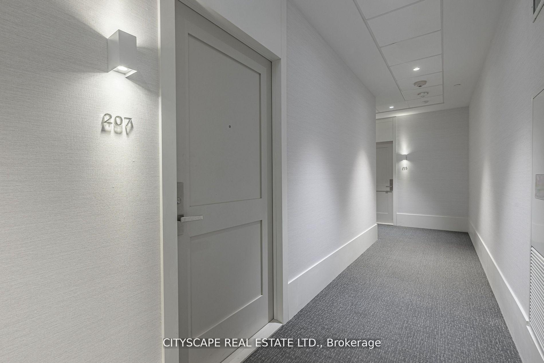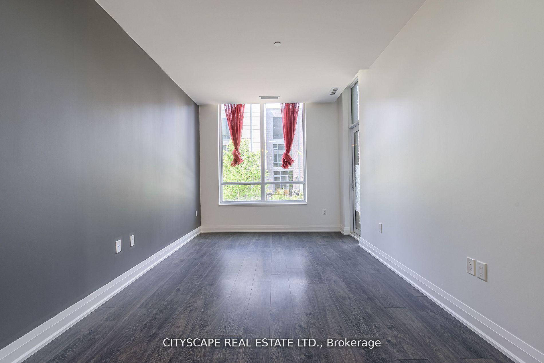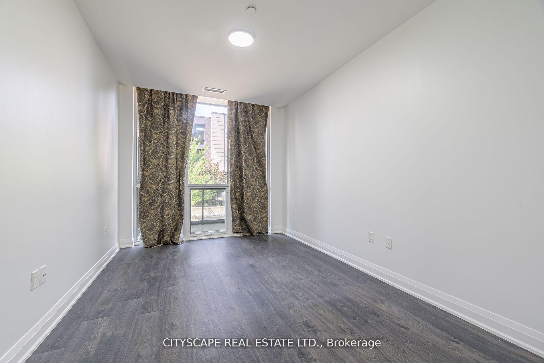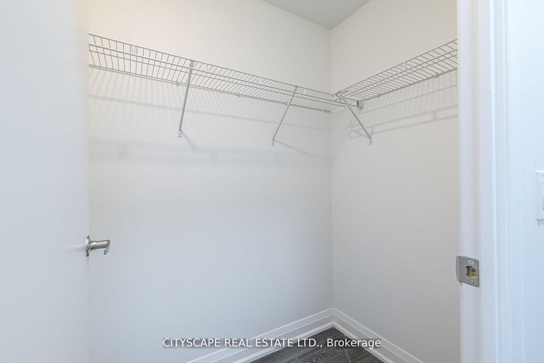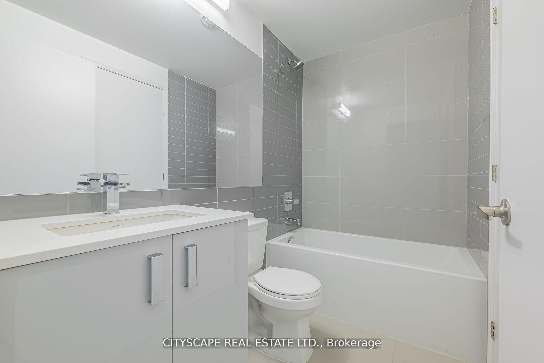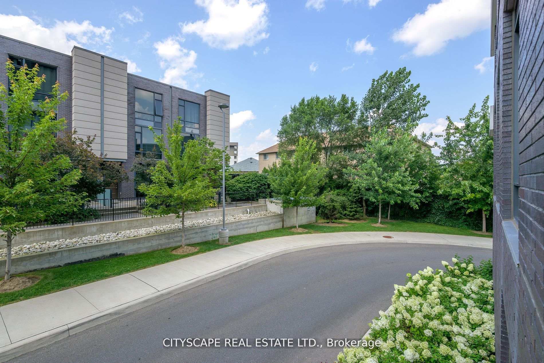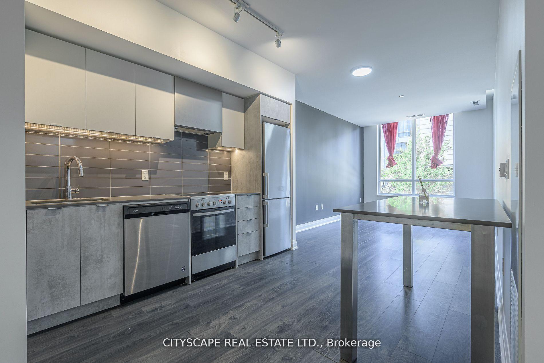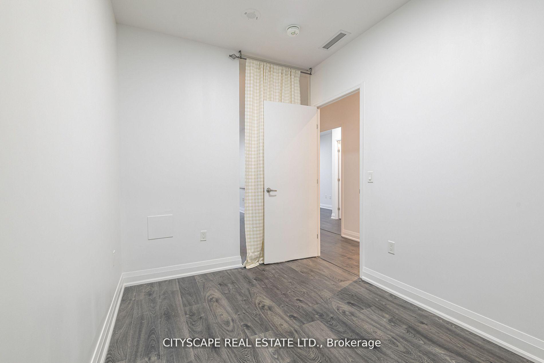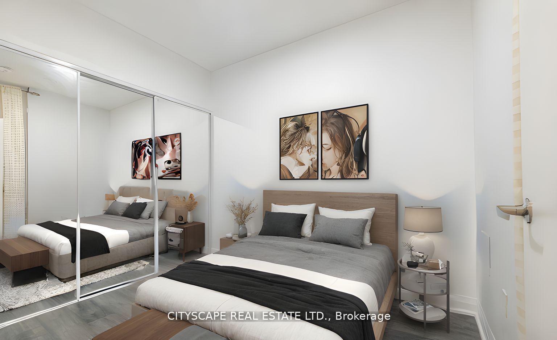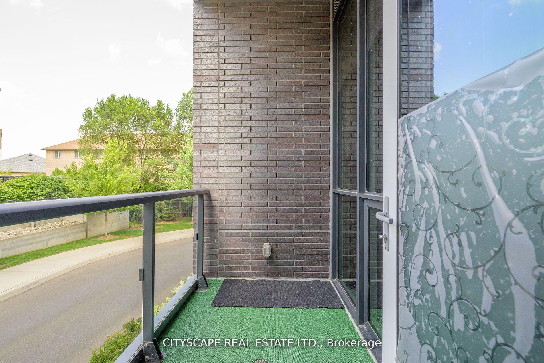$599,000
Available - For Sale
Listing ID: W11996842
26 Gibbs Rd , Unit 207, Toronto, M9B 0E3, Ontario
| Welcome to this newly built luxury condo. This huge stunning over 800sqft 2 Bed, 2 Bath Unit is located in a luxury boutique style building in central Etobicoke with convenient access to all amenities, Pearson International Airport and all major highways! Top 3 reasons why you will love this property; 1) Ideally laid out open concept kitchen/living room with walkout to balcony quiet balcony with no noise! - No lost Space! 2) King Size Bed in Master bedroom! 9ft++ floor-to-ceiling windows 3) Exceptional finishes include; quartz countertops, wide plank laminate flooring, stainless steel appliances, new lighting & more! Minutes to great restaurants, parks, schools, public transit and highways 427/401/QEW. Maintenance Fees include; Internet + Free shuttle service to Sherway Gardens Mall & Kipling Station! |
| Price | $599,000 |
| Taxes: | $2405.25 |
| Maintenance Fee: | 721.92 |
| Address: | 26 Gibbs Rd , Unit 207, Toronto, M9B 0E3, Ontario |
| Province/State: | Ontario |
| Condo Corporation No | TSCC |
| Level | 2 |
| Unit No | 207 |
| Directions/Cross Streets: | Bloor St W And The East Mall |
| Rooms: | 5 |
| Bedrooms: | 2 |
| Bedrooms +: | |
| Kitchens: | 1 |
| Family Room: | Y |
| Basement: | None |
| Level/Floor | Room | Length(ft) | Width(ft) | Descriptions | |
| Room 1 | Main | Family | Open Concept, Laminate, Large Window | ||
| Room 2 | Main | Dining | Open Concept, Laminate | ||
| Room 3 | Main | Kitchen | Open Concept, Stainless Steel Appl | ||
| Room 4 | Main | Breakfast | Combined W/Kitchen | ||
| Room 5 | 2nd | Prim Bdrm | W/I Closet, Large Window | ||
| Room 6 | 2nd | Bathroom | 4 Pc Bath, Tile Floor | ||
| Room 7 | 2nd | 2nd Br | Large Closet, Large Window | ||
| Room 8 | Main | Laundry | Large Closet, Tile Floor |
| Washroom Type | No. of Pieces | Level |
| Washroom Type 1 | 4 | Main |
| Washroom Type 2 | 4 | Main |
| Approximatly Age: | New |
| Property Type: | Condo Apt |
| Style: | Apartment |
| Exterior: | Brick |
| Garage Type: | Underground |
| Garage(/Parking)Space: | 1.00 |
| Drive Parking Spaces: | 1 |
| Park #1 | |
| Parking Type: | Owned |
| Exposure: | N |
| Balcony: | Open |
| Locker: | None |
| Pet Permited: | N |
| Approximatly Age: | New |
| Approximatly Square Footage: | 800-899 |
| Building Amenities: | Bbqs Allowed, Bike Storage, Concierge, Exercise Room, Outdoor Pool, Party/Meeting Room |
| Property Features: | Hospital, Library, Park, Place Of Worship, Public Transit, Rec Centre |
| Maintenance: | 721.92 |
| Common Elements Included: | Y |
| Parking Included: | Y |
| Building Insurance Included: | Y |
| Fireplace/Stove: | N |
| Heat Source: | Electric |
| Heat Type: | Forced Air |
| Central Air Conditioning: | Central Air |
| Central Vac: | N |
| Laundry Level: | Main |
| Ensuite Laundry: | Y |
$
%
Years
This calculator is for demonstration purposes only. Always consult a professional
financial advisor before making personal financial decisions.
| Although the information displayed is believed to be accurate, no warranties or representations are made of any kind. |
| CITYSCAPE REAL ESTATE LTD. |
|
|

Lynn Tribbling
Sales Representative
Dir:
416-252-2221
Bus:
416-383-9525
| Book Showing | Email a Friend |
Jump To:
At a Glance:
| Type: | Condo - Condo Apt |
| Area: | Toronto |
| Municipality: | Toronto |
| Neighbourhood: | Islington-City Centre West |
| Style: | Apartment |
| Approximate Age: | New |
| Tax: | $2,405.25 |
| Maintenance Fee: | $721.92 |
| Beds: | 2 |
| Baths: | 2 |
| Garage: | 1 |
| Fireplace: | N |
Locatin Map:
Payment Calculator:

