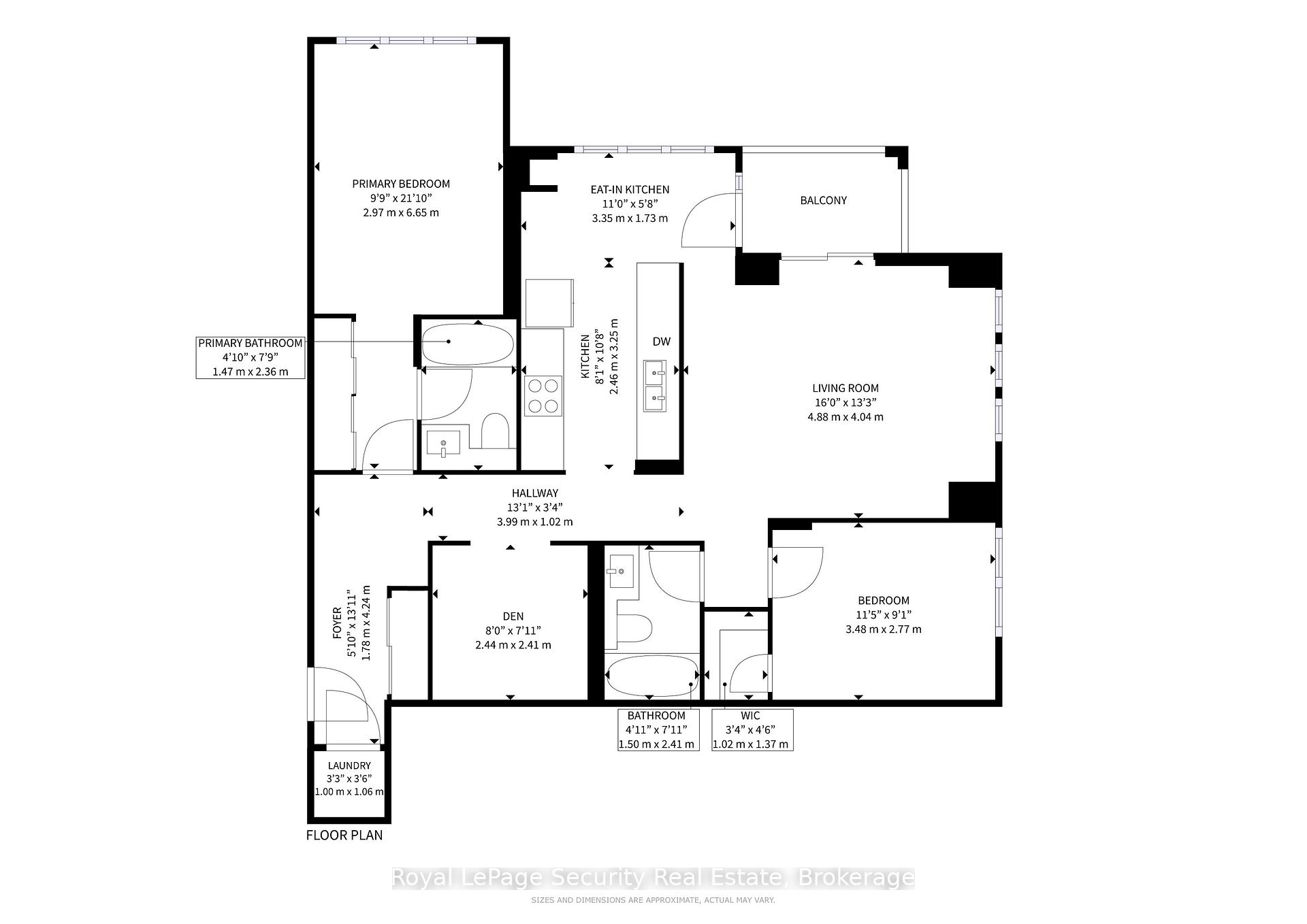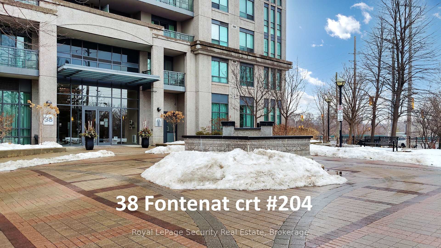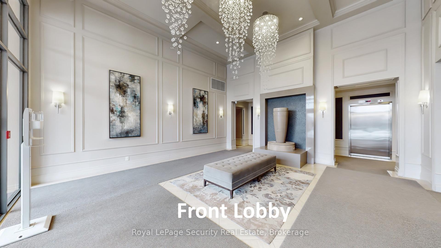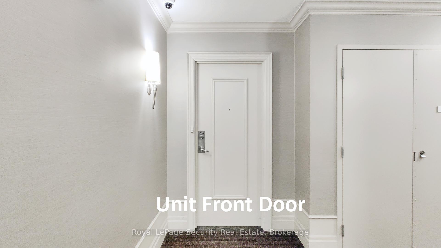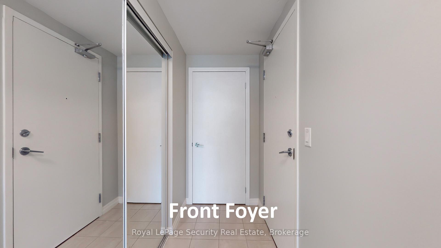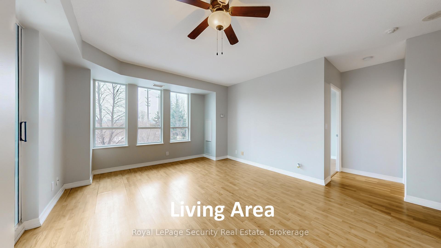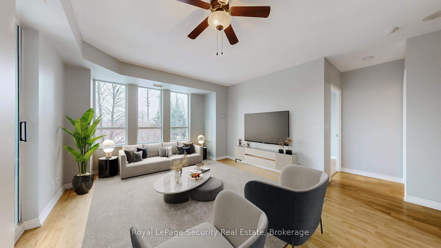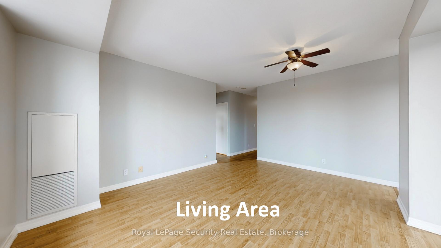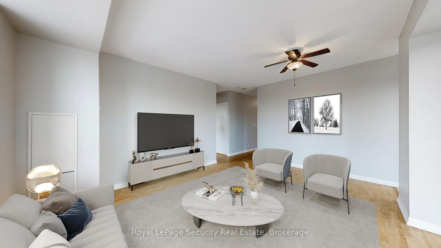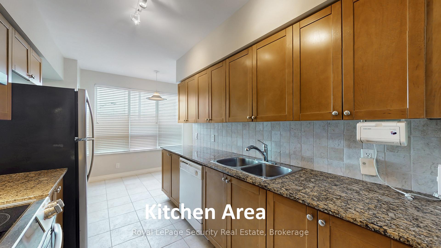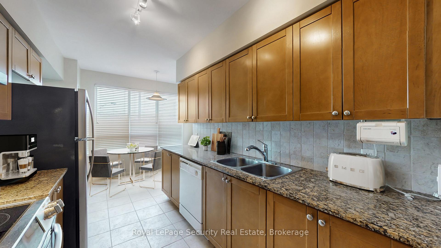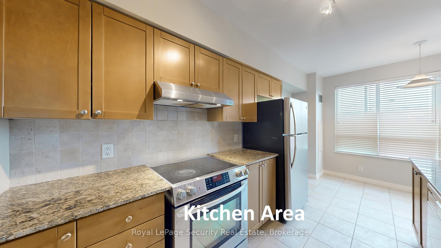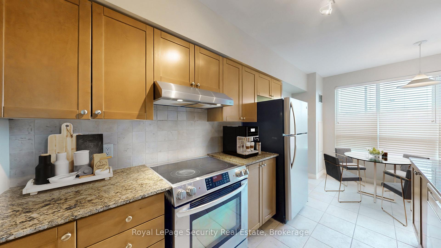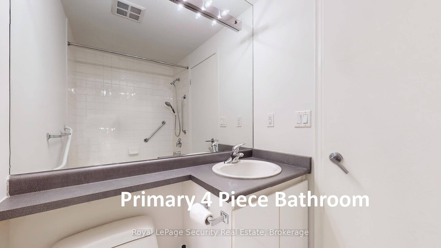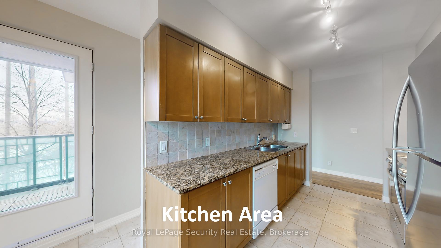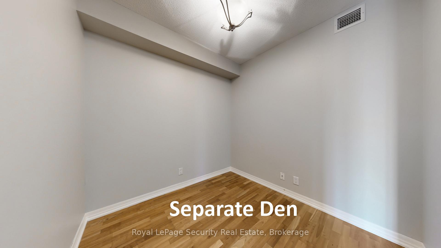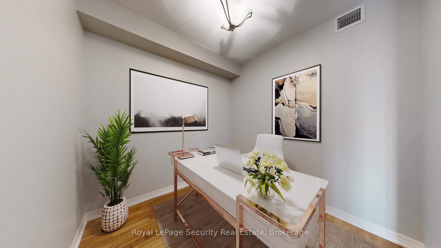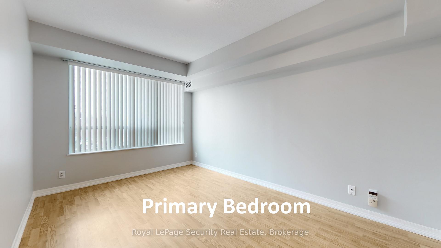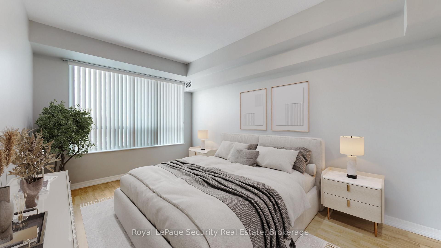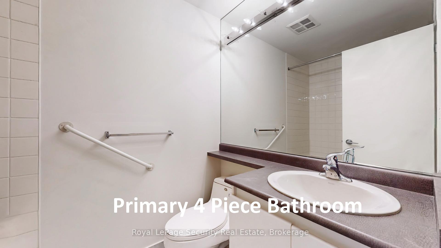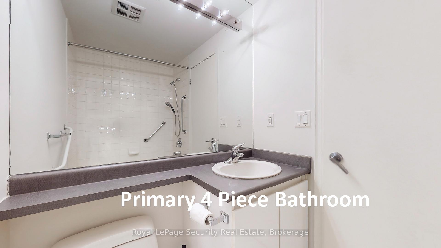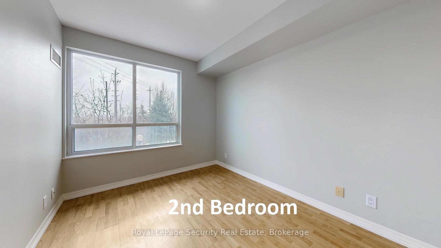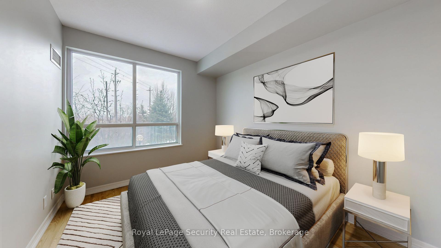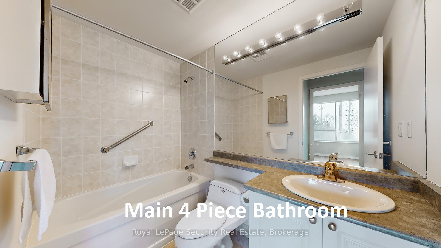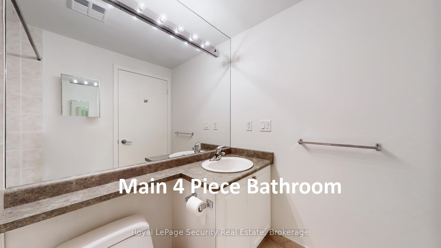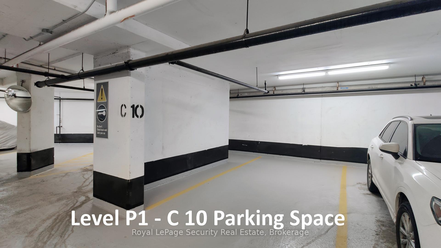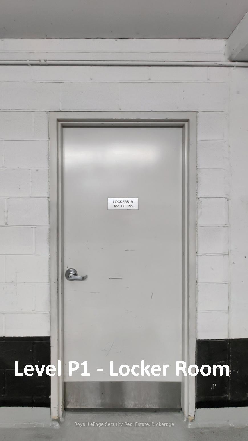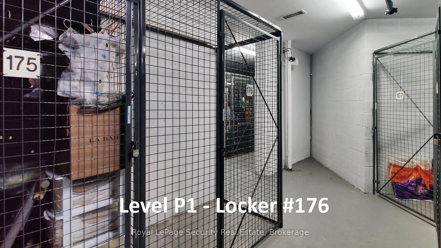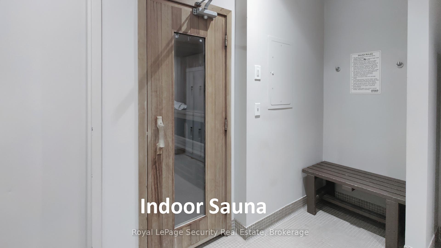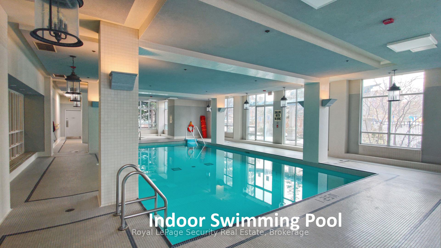$649,900
Available - For Sale
Listing ID: W11991958
38 Fontenay Crt , Unit #204, Toronto, M9A 4M8, Ontario
| Very nice, safe, lower floor, corner suite, 2+1 bedroom, 2 full bathroom, with almost 1,100 sq ft of living space, in the beautiful & Prestigious Fountains of Edenbridge! Very bright, clean, well kept and spacious corner unit with large primary bedroom, 2nd bedroom, living room, kitchen and separate den, which can be used as a separate bedroom, nursery or work at home station. Five star amenities, with fulltime security/concierge desk, an indoor pool, hot tub, sauna, well-equipped gym, party room, media room, and guest suite. Steps to walking trails, Humber River, James Gardens & much more. T.T.C. Transit at your doorstep, one bus to subway and the upcoming Eglinton Crosstown LRT Transit Line. Minutes to Hwy 401/400/Airport, schools, places of worship, food shops, restaurants and much more! Very Reasonable Maintenance Fee Which Includes All Utilities - Heat, Hydro & Water. Parking & Locker Included! |
| Price | $649,900 |
| Taxes: | $2675.18 |
| Maintenance Fee: | 1133.05 |
| Address: | 38 Fontenay Crt , Unit #204, Toronto, M9A 4M8, Ontario |
| Province/State: | Ontario |
| Condo Corporation No | TSCP |
| Level | 02 |
| Unit No | 4 |
| Locker No | #176 |
| Directions/Cross Streets: | Eglinton/Scarlett |
| Rooms: | 6 |
| Bedrooms: | 2 |
| Bedrooms +: | 1 |
| Kitchens: | 1 |
| Family Room: | N |
| Basement: | None |
| Level/Floor | Room | Length(ft) | Width(ft) | Descriptions | |
| Room 1 | Main | Living | 16.01 | 12.1 | Laminate, Combined W/Dining, W/O To Balcony |
| Room 2 | Main | Dining | |||
| Room 3 | Main | Kitchen | 10.04 | 7.97 | Ceramic Floor, Granite Counter, Ceramic Back Splash |
| Room 4 | Main | Prim Bdrm | 13.97 | 9.87 | Laminate, His/Hers Closets, 4 Pc Ensuite |
| Room 5 | Main | 2nd Br | 11.51 | 9.12 | Laminate, W/I Closet, Large Window |
| Room 6 | Main | Den | 8.04 | 7.9 | Laminate, Separate Rm, Finished |
| Room 7 | Main | Laundry | 3.48 | 3.28 | Ceramic Floor, Separate Rm, Finished |
| Room 8 | Main | Foyer | 13.94 | 3.71 | Ceramic Floor, Mirrored Closet, Walk Through |
| Washroom Type | No. of Pieces | Level |
| Washroom Type 1 | 4 |
| Property Type: | Condo Apt |
| Style: | Apartment |
| Exterior: | Concrete |
| Garage Type: | Underground |
| Garage(/Parking)Space: | 1.00 |
| Drive Parking Spaces: | 0 |
| Park #1 | |
| Parking Spot: | #10 |
| Parking Type: | Owned |
| Legal Description: | Level A |
| Exposure: | Ne |
| Balcony: | Open |
| Locker: | Owned |
| Pet Permited: | Restrict |
| Approximatly Square Footage: | 1000-1199 |
| Building Amenities: | Concierge, Gym, Indoor Pool, Visitor Parking |
| Property Features: | Golf, Level, Park, Place Of Worship, Public Transit, School |
| Maintenance: | 1133.05 |
| Hydro Included: | Y |
| Water Included: | Y |
| Common Elements Included: | Y |
| Heat Included: | Y |
| Parking Included: | Y |
| Building Insurance Included: | Y |
| Fireplace/Stove: | N |
| Heat Source: | Gas |
| Heat Type: | Forced Air |
| Central Air Conditioning: | Central Air |
| Central Vac: | N |
| Ensuite Laundry: | Y |
$
%
Years
This calculator is for demonstration purposes only. Always consult a professional
financial advisor before making personal financial decisions.
| Although the information displayed is believed to be accurate, no warranties or representations are made of any kind. |
| Royal LePage Security Real Estate |
|
|

Lynn Tribbling
Sales Representative
Dir:
416-252-2221
Bus:
416-383-9525
| Virtual Tour | Book Showing | Email a Friend |
Jump To:
At a Glance:
| Type: | Condo - Condo Apt |
| Area: | Toronto |
| Municipality: | Toronto |
| Neighbourhood: | Edenbridge-Humber Valley |
| Style: | Apartment |
| Tax: | $2,675.18 |
| Maintenance Fee: | $1,133.05 |
| Beds: | 2+1 |
| Baths: | 2 |
| Garage: | 1 |
| Fireplace: | N |
Locatin Map:
Payment Calculator:

