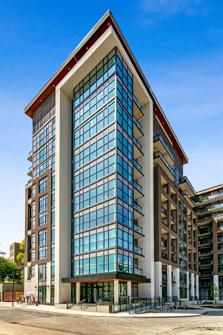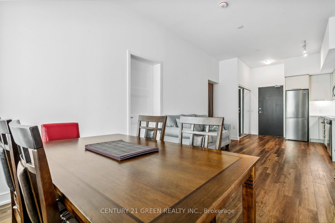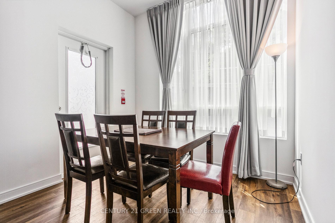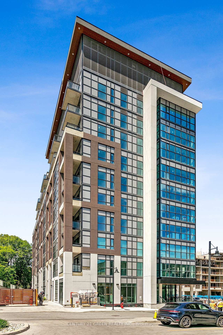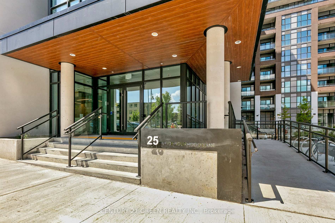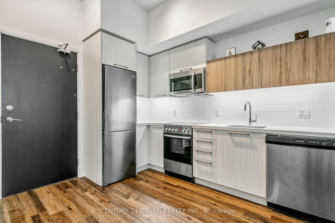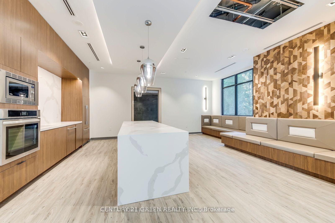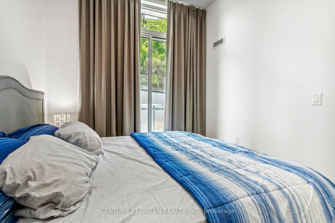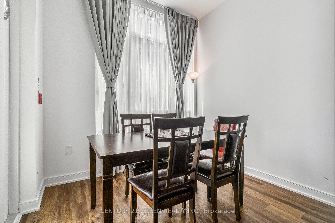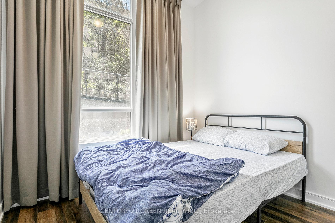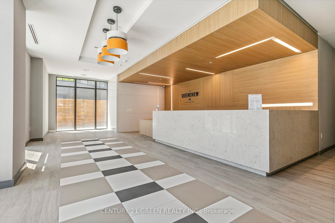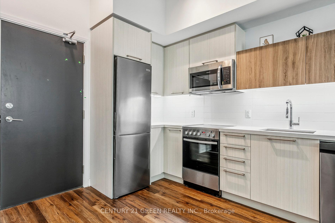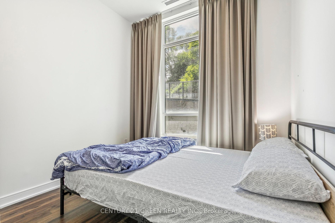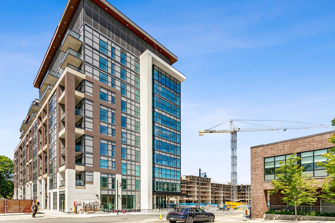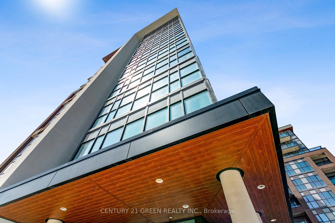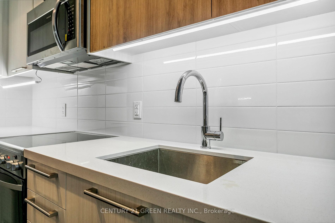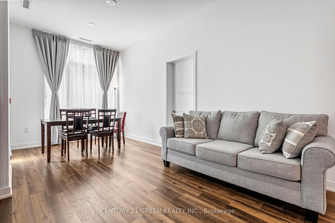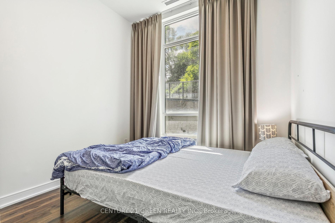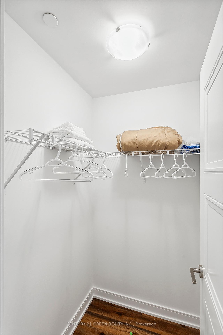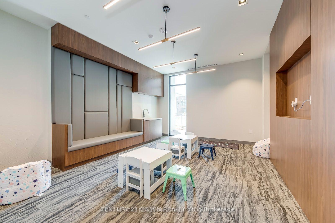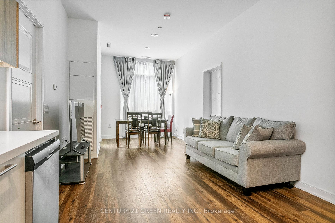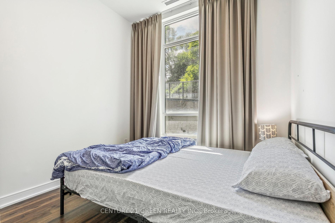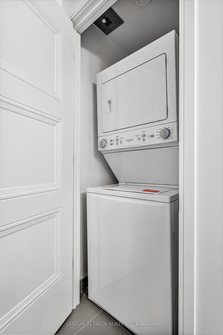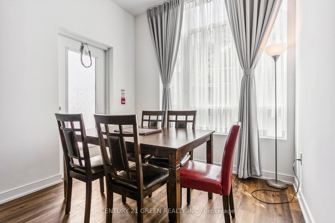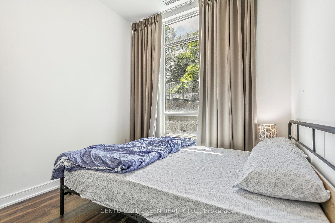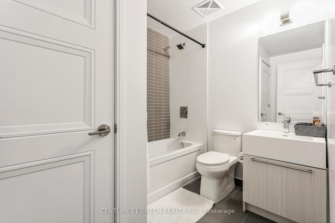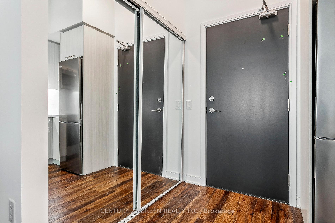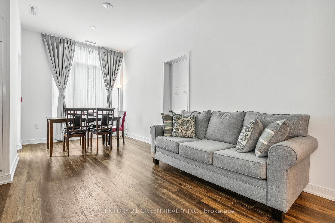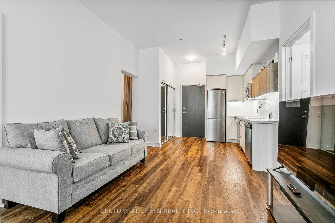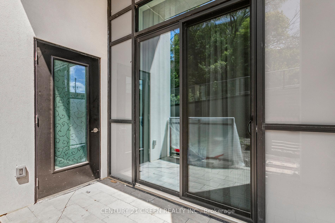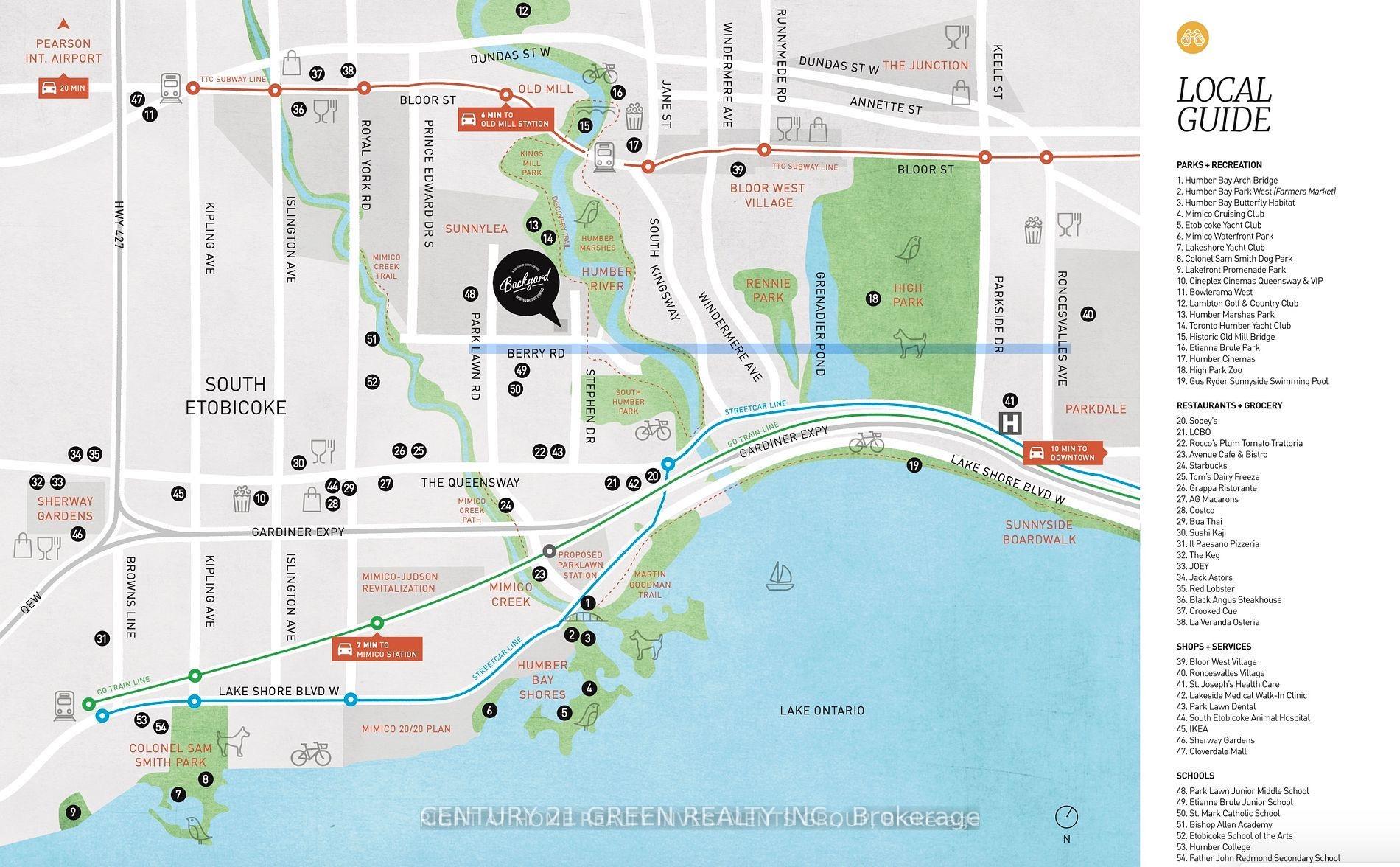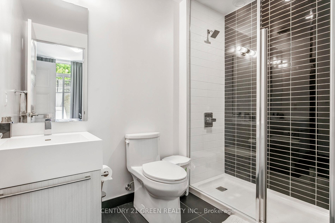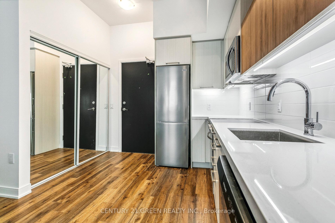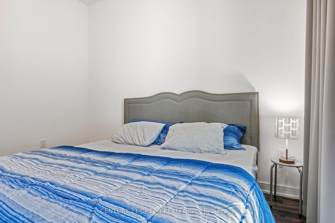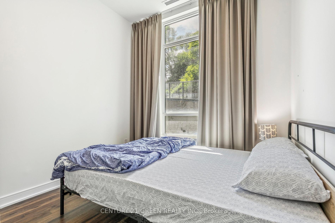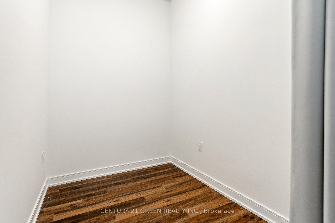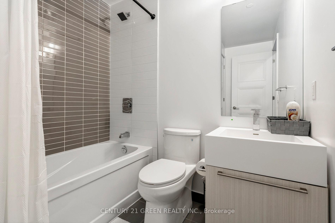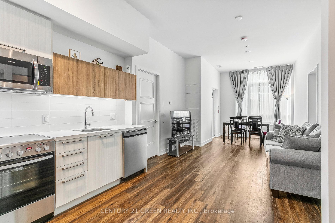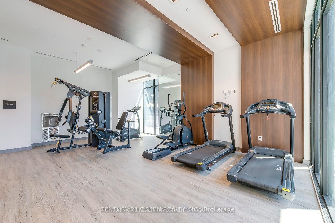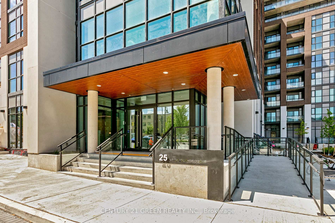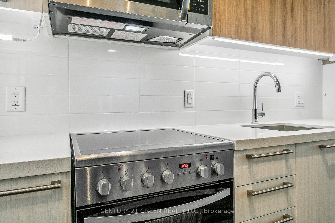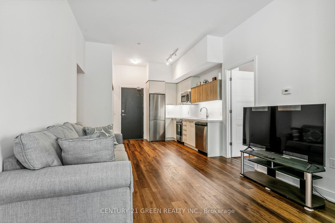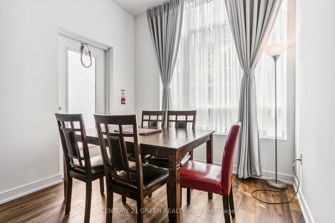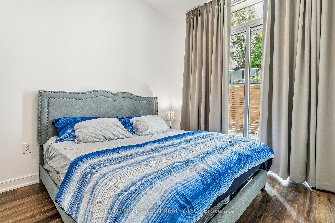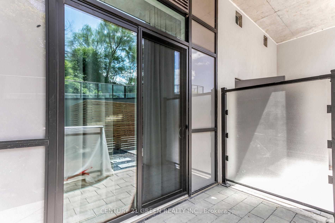$825,000
Available - For Sale
Listing ID: W11989616
25 Neighbourhood Lane , Unit 104, Toronto, M9Y 0C4, Ontario
| Welcome to Queensview - Backyard Condos, where boutique condo living meets comfort and convenience. This exceptional 2 + 1 bedroom, 2 full bath suite offers a highly desirable open-concept layout, perfect for first-time home buyers or those transitioning from a house to a vibrant condo lifestyle. The well-appointed interior features a modern kitchen, an ensuite bedroom with a walkout to a private terrace, and a versatile den that can be used as a third bedroom or home office. Enjoy elegant finishes, 9' ceilings, abundant natural light, and modern cabinetry throughout. As a resident, you'll have access to24-hour concierge service, a conference room, an outdoor lounge with barbecues, and a guest suite. The building also offers fantastic amenities, including a terrace, party room, gym, kids' playroom, and pet grooming area. The location is unbeatable, with an outdoor pool, pharmacy, walk-in clinic, top-rated school, parks, transit, and highways all nearby. Plus, the lake and Arch Bridge are just a20-minute walk away. One parking space and one locker, All Living Room And bedroom Furnitures, As well As Window Coverings are all included. DON'T MISS OUT! |
| Price | $825,000 |
| Taxes: | $0.00 |
| Maintenance Fee: | 785.00 |
| Address: | 25 Neighbourhood Lane , Unit 104, Toronto, M9Y 0C4, Ontario |
| Province/State: | Ontario |
| Condo Corporation No | TSCC |
| Level | 1 |
| Unit No | 04 |
| Directions/Cross Streets: | Parklawn & The Queensway |
| Rooms: | 6 |
| Bedrooms: | 2 |
| Bedrooms +: | 1 |
| Kitchens: | 1 |
| Family Room: | Y |
| Basement: | None |
| Washroom Type | No. of Pieces | Level |
| Washroom Type 1 | 4 | Flat |
| Washroom Type 2 | 4 | Flat |
| Approximatly Age: | 0-5 |
| Property Type: | Condo Apt |
| Style: | Apartment |
| Exterior: | Brick |
| Garage Type: | Underground |
| Garage(/Parking)Space: | 1.00 |
| Drive Parking Spaces: | 0 |
| Park #1 | |
| Parking Type: | Owned |
| Exposure: | Sw |
| Balcony: | Terr |
| Locker: | Owned |
| Pet Permited: | Restrict |
| Approximatly Age: | 0-5 |
| Approximatly Square Footage: | 1000-1199 |
| Maintenance: | 785.00 |
| Common Elements Included: | Y |
| Parking Included: | Y |
| Building Insurance Included: | Y |
| Fireplace/Stove: | N |
| Heat Source: | Gas |
| Heat Type: | Forced Air |
| Central Air Conditioning: | Central Air |
| Central Vac: | N |
| Ensuite Laundry: | Y |
$
%
Years
This calculator is for demonstration purposes only. Always consult a professional
financial advisor before making personal financial decisions.
| Although the information displayed is believed to be accurate, no warranties or representations are made of any kind. |
| CENTURY 21 GREEN REALTY INC. |
|
|

Lynn Tribbling
Sales Representative
Dir:
416-252-2221
Bus:
416-383-9525
| Book Showing | Email a Friend |
Jump To:
At a Glance:
| Type: | Condo - Condo Apt |
| Area: | Toronto |
| Municipality: | Toronto |
| Neighbourhood: | Stonegate-Queensway |
| Style: | Apartment |
| Approximate Age: | 0-5 |
| Maintenance Fee: | $785 |
| Beds: | 2+1 |
| Baths: | 2 |
| Garage: | 1 |
| Fireplace: | N |
Locatin Map:
Payment Calculator:

