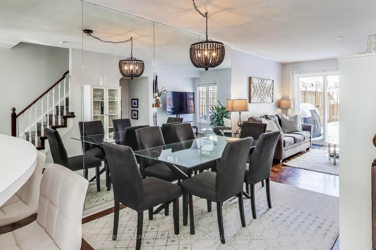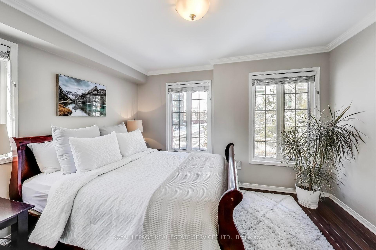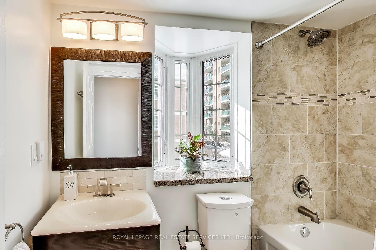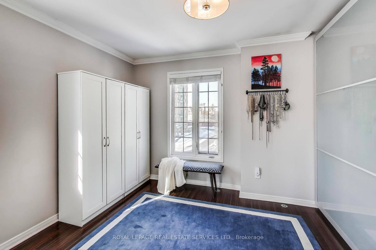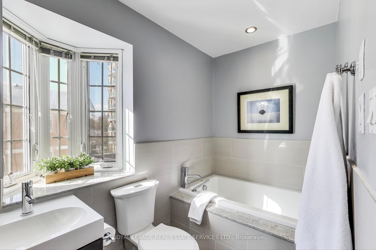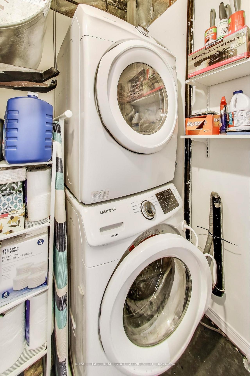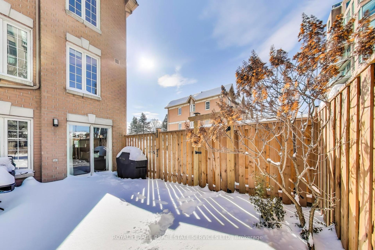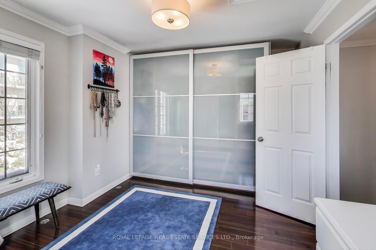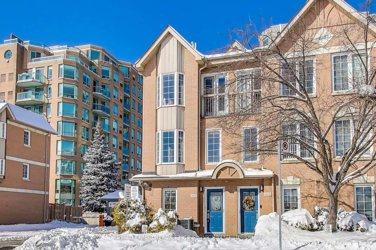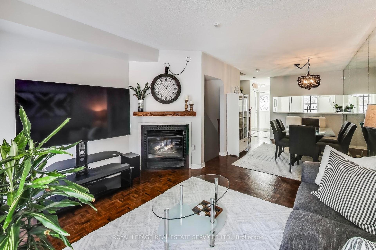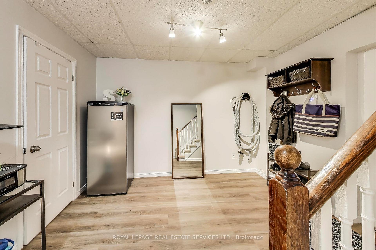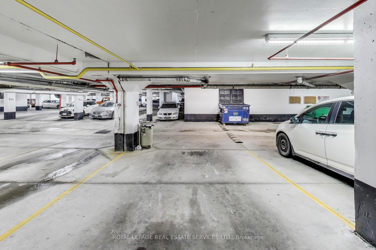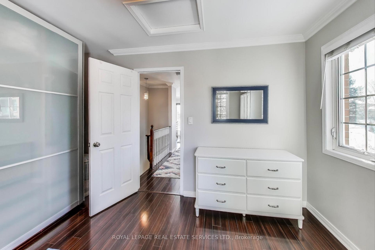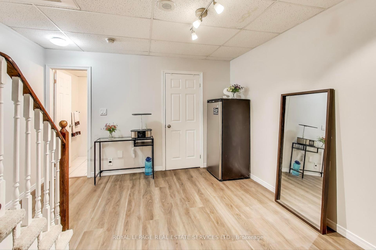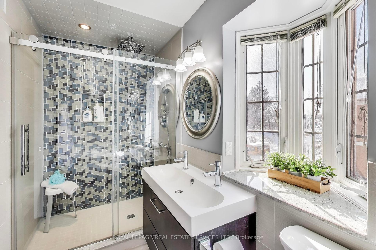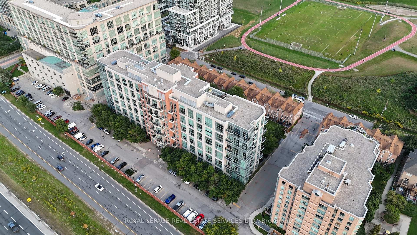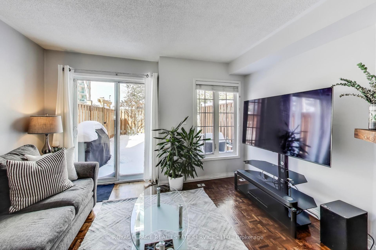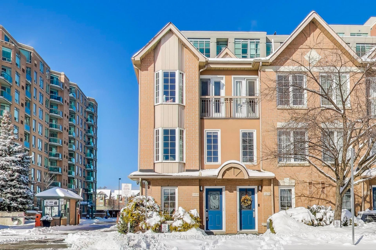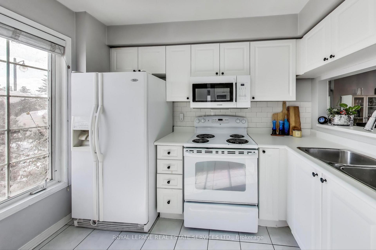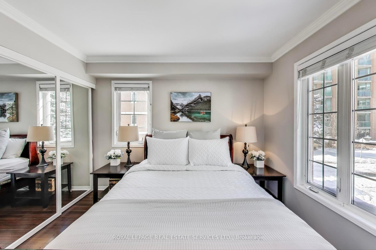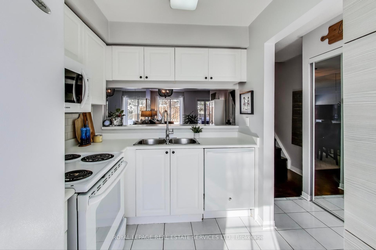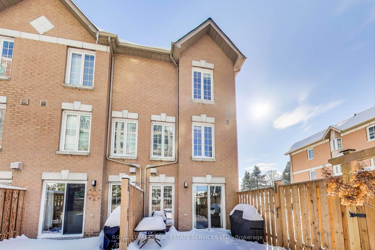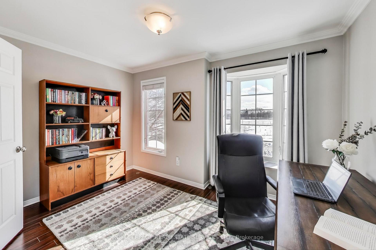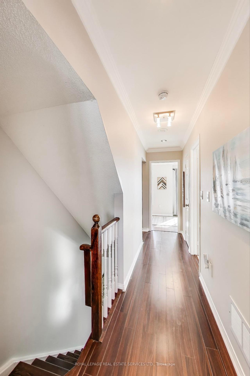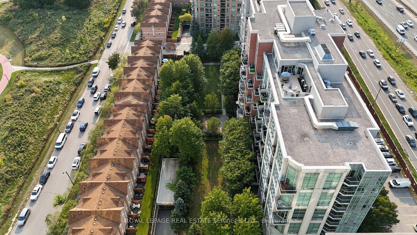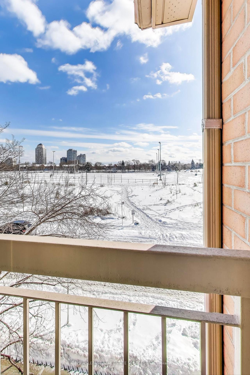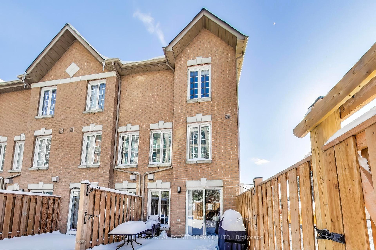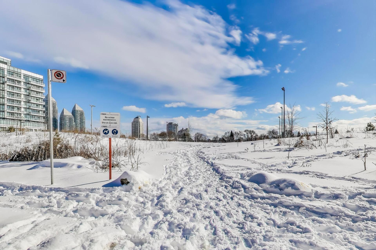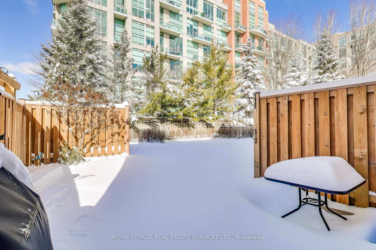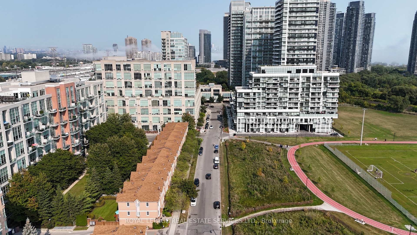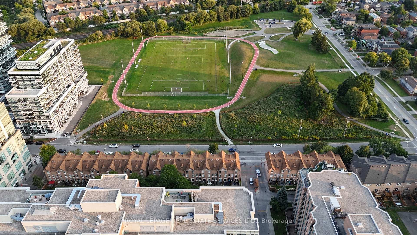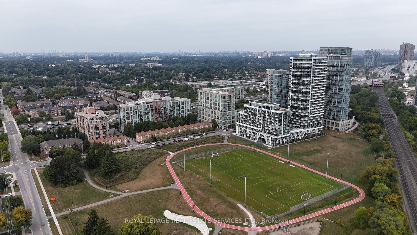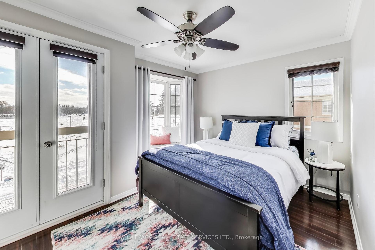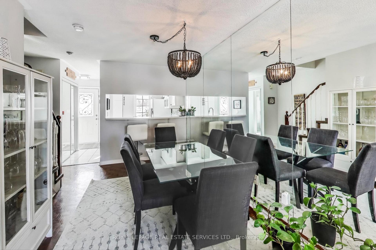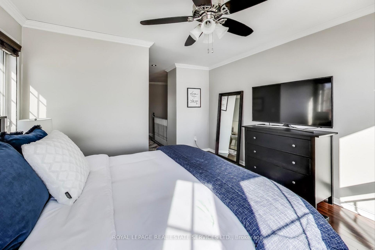$989,000
Available - For Sale
Listing ID: W11986952
210 Manitoba St , Unit 10, Toronto, M8Y 4G7, Ontario
| Welcome to beautiful Mimico, a delightful waterfront community on the shores of Lake Ontario. Townhouse #10 at 210 Manitoba Street is a stunning executive 3 +1 (or 4) bedroom townhouse that has been beautifully renovated to provide nearly 1,700 sq. ft. of bright living space. An open-concept layout on the main floor and mirrored accent wall illuminates the beauty of the home. The kitchen features custom white cabinetry & appliances and its layout is both functional & aesthetically pleasing. Grab a bite at the breakfast bar, or curl up in front of the gas fireplace in the living room, with a walk-out to the private backyard. On the second floor you will find two spacious, bright bedrooms, a spacious bathroom with high end finishes. Escape to the third floor primary retreat which offers a primary bedroom with juliette balcony and A luxurious 5-piece ensuite, with separate shower and jacuzzi tub. An additional room currently functions as a dressing room or can be used as an additional bedroom. The fully finished basement offers a versatile space that can be a rec. room, mudroom, gym or home office. A convenient 2 piece powder room and laundry room completes this level. Two underground parking spaces are included, with easy access from the basement of the property, straight into the garage area. The property has access to a rear, fenced garden, partially private to the townhome with communal access at the rear. |
| Price | $989,000 |
| Taxes: | $3647.98 |
| Maintenance Fee: | 765.60 |
| Address: | 210 Manitoba St , Unit 10, Toronto, M8Y 4G7, Ontario |
| Province/State: | Ontario |
| Condo Corporation No | MTCC |
| Level | 1 |
| Unit No | 10 |
| Directions/Cross Streets: | Manitoba St & Park Lawn Rd |
| Rooms: | 7 |
| Rooms +: | 1 |
| Bedrooms: | 3 |
| Bedrooms +: | 1 |
| Kitchens: | 1 |
| Family Room: | N |
| Basement: | Finished, Sep Entrance |
| Level/Floor | Room | Length(ft) | Width(ft) | Descriptions | |
| Room 1 | Main | Kitchen | 6.89 | 13.78 | Ceramic Floor, Breakfast Bar |
| Room 2 | Main | Living | 12.14 | 10.5 | Hardwood Floor, Fireplace, W/O To Garden |
| Room 3 | Main | Dining | 8.2 | 13.78 | Laminate, Combined W/Living, Open Concept |
| Room 4 | 2nd | 2nd Br | 12.14 | Laminate, Double Closet, O/Looks Backyard | |
| Room 5 | 2nd | 3rd Br | 12.14 | 11.15 | Laminate, Double Closet, O/Looks Frontyard |
| Room 6 | 3rd | Prim Bdrm | 12.46 | 11.48 | Laminate, Juliette Balcony, O/Looks Frontyard |
| Room 7 | 3rd | 4th Br | 12.46 | 11.48 | Laminate, O/Looks Backyard |
| Room 8 | Lower | Office | 12.14 | 11.15 | Vinyl Floor, W/O To Garage |
| Room 9 | Lower | Laundry |
| Washroom Type | No. of Pieces | Level |
| Washroom Type 1 | 2 | Lower |
| Washroom Type 2 | 4 | 2nd |
| Washroom Type 3 | 5 | 3rd |
| Approximatly Age: | 16-30 |
| Property Type: | Condo Townhouse |
| Style: | 3-Storey |
| Exterior: | Brick |
| Garage Type: | Underground |
| Garage(/Parking)Space: | 2.00 |
| Drive Parking Spaces: | 2 |
| Park #1 | |
| Parking Spot: | 23 |
| Parking Type: | Owned |
| Legal Description: | P1 |
| Park #2 | |
| Parking Spot: | 10 |
| Parking Type: | Owned |
| Legal Description: | P1 |
| Exposure: | S |
| Balcony: | Jlte |
| Locker: | None |
| Pet Permited: | Restrict |
| Approximatly Age: | 16-30 |
| Approximatly Square Footage: | 1400-1599 |
| Building Amenities: | Bbqs Allowed, Bike Storage, Concierge, Visitor Parking |
| Maintenance: | 765.60 |
| Water Included: | Y |
| Common Elements Included: | Y |
| Parking Included: | Y |
| Building Insurance Included: | Y |
| Fireplace/Stove: | Y |
| Heat Source: | Gas |
| Heat Type: | Forced Air |
| Central Air Conditioning: | Central Air |
| Central Vac: | Y |
| Ensuite Laundry: | Y |
$
%
Years
This calculator is for demonstration purposes only. Always consult a professional
financial advisor before making personal financial decisions.
| Although the information displayed is believed to be accurate, no warranties or representations are made of any kind. |
| ROYAL LEPAGE REAL ESTATE SERVICES LTD. |
|
|

Lynn Tribbling
Sales Representative
Dir:
416-252-2221
Bus:
416-383-9525
| Book Showing | Email a Friend |
Jump To:
At a Glance:
| Type: | Condo - Condo Townhouse |
| Area: | Toronto |
| Municipality: | Toronto |
| Neighbourhood: | Mimico |
| Style: | 3-Storey |
| Approximate Age: | 16-30 |
| Tax: | $3,647.98 |
| Maintenance Fee: | $765.6 |
| Beds: | 3+1 |
| Baths: | 3 |
| Garage: | 2 |
| Fireplace: | Y |
Locatin Map:
Payment Calculator:


