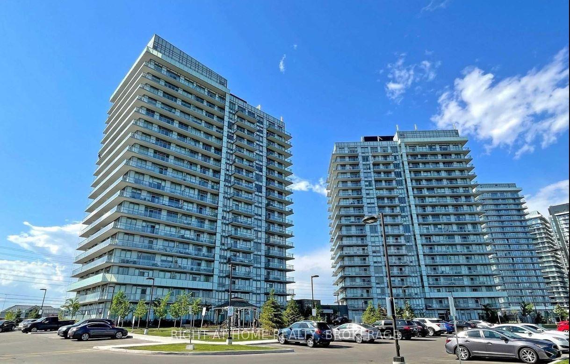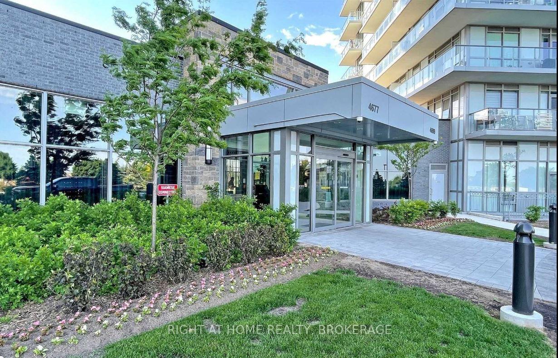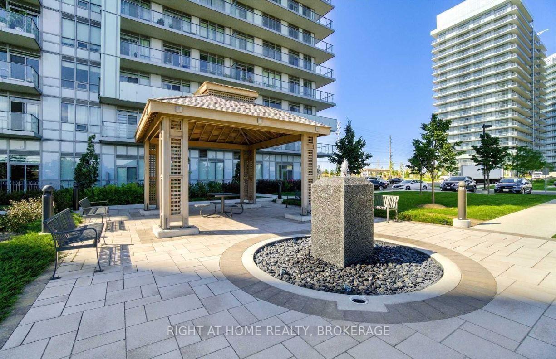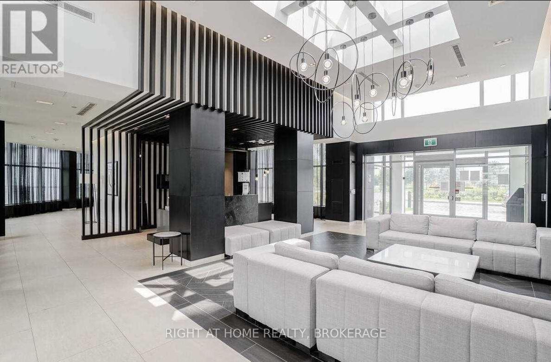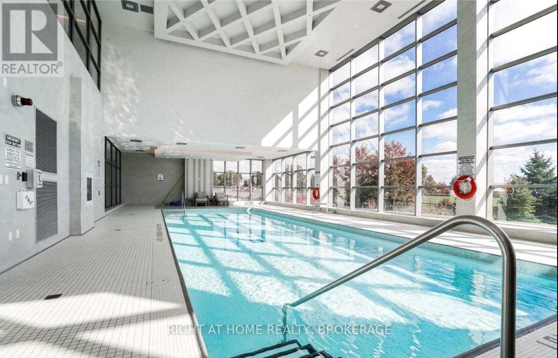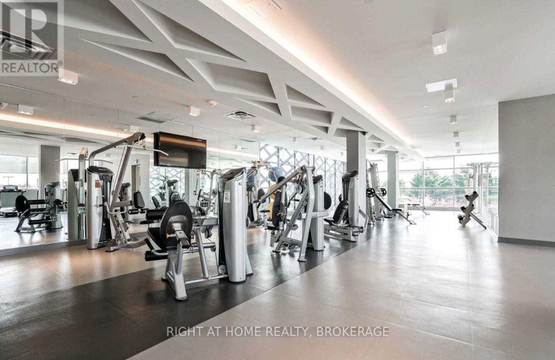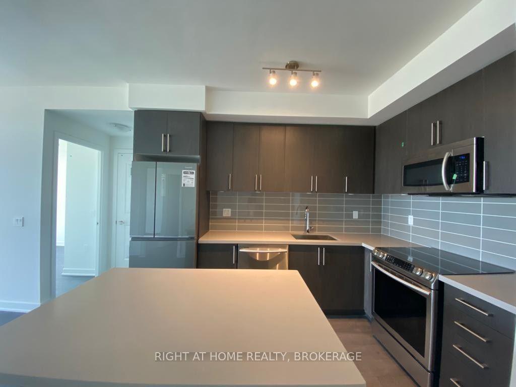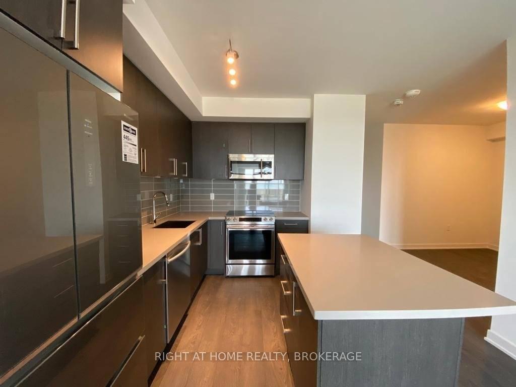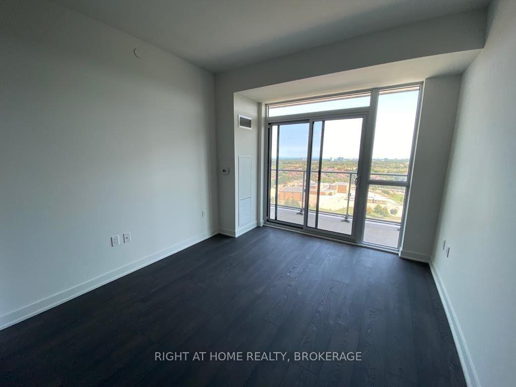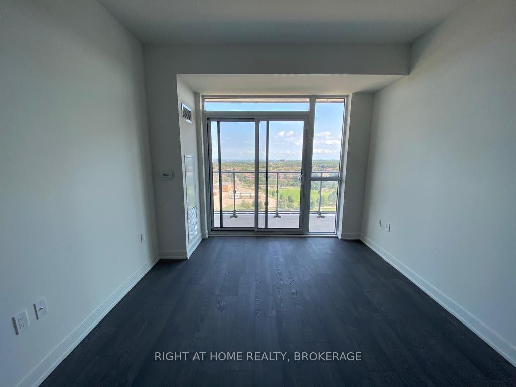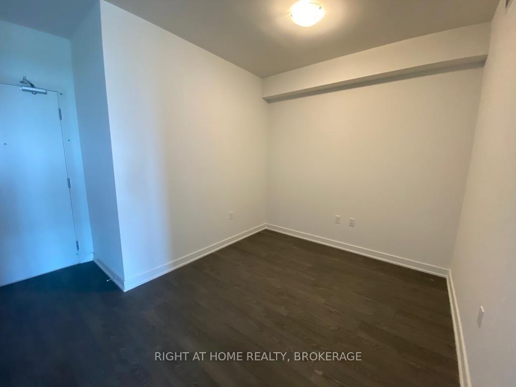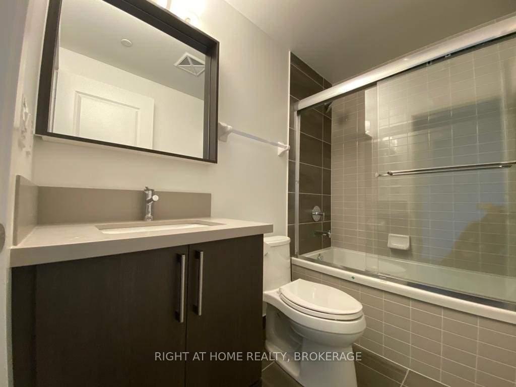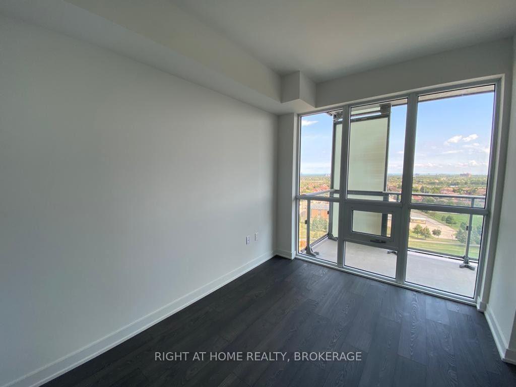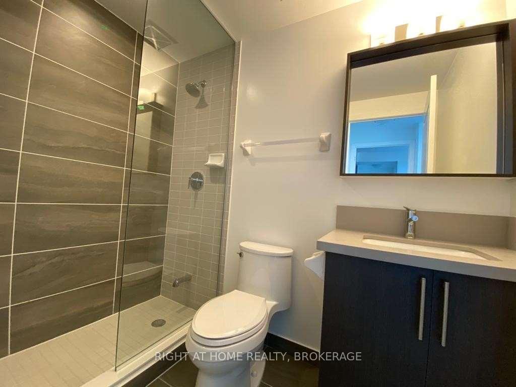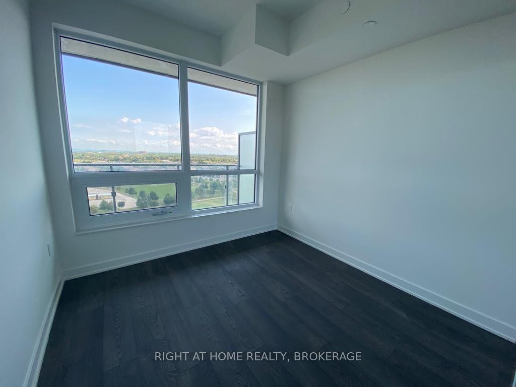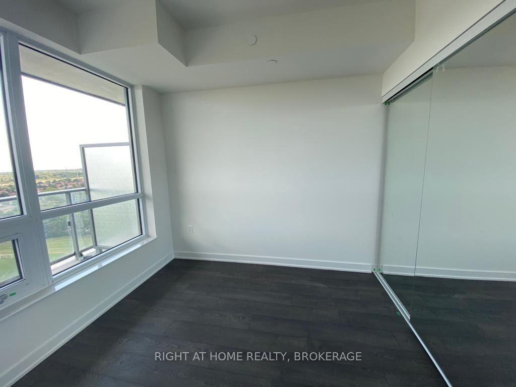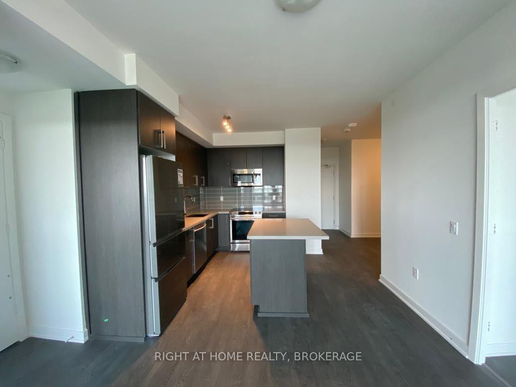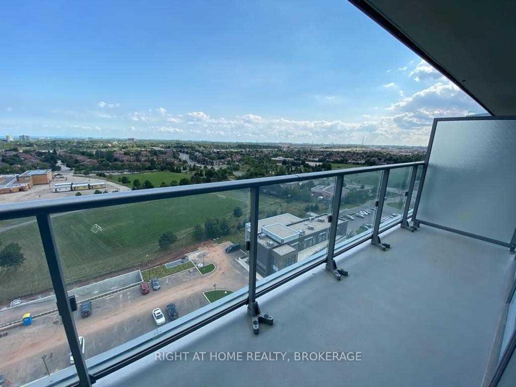$720,000
Available - For Sale
Listing ID: W11983706
4677 Glen Erin Dr , Unit 1407, Mississauga, L5M 2E3, Ontario
| Step into luxury living with this exquisite 2-bedroom plus den condo nestled within a prestigious 4-year-old building in the prime area of Mississauga. Boasting 2 full washrooms, a balcony with breathtaking views, and an impressive array of amenities, this approximately 895 sq. ft. property offers the perfect blend of comfort and convenience. Complete with parking, a locker, and essential appliances including a fridge, stove, dishwasher, range hood microwave, and in-suite washer and dryer, this modern retreat ensures a lifestyle of effortless elegance. Don't miss the opportunity to indulge in unparalleled living. Located in a sought-after area, you'll have easy access to all the city has to offer. Don't miss out on this opportunity! |
| Mortgage: Clear |
| Price | $720,000 |
| Taxes: | $3691.93 |
| Maintenance Fee: | 761.54 |
| Occupancy by: | Vacant |
| Address: | 4677 Glen Erin Dr , Unit 1407, Mississauga, L5M 2E3, Ontario |
| Province/State: | Ontario |
| Property Management | First Service Residential |
| Condo Corporation No | PSCC |
| Level | 13 |
| Unit No | 06 |
| Directions/Cross Streets: | Eglinton/Erin Mills |
| Rooms: | 5 |
| Bedrooms: | 2 |
| Bedrooms +: | 1 |
| Kitchens: | 1 |
| Family Room: | N |
| Basement: | None |
| Approximatly Age: | 0-5 |
| Property Type: | Condo Apt |
| Style: | Apartment |
| Exterior: | Concrete |
| Garage Type: | Underground |
| Garage(/Parking)Space: | 1.00 |
| Drive Parking Spaces: | 1 |
| Park #1 | |
| Parking Type: | Owned |
| Exposure: | Se |
| Balcony: | Open |
| Locker: | Owned |
| Pet Permited: | Restrict |
| Approximatly Age: | 0-5 |
| Approximatly Square Footage: | 800-899 |
| Maintenance: | 761.54 |
| CAC Included: | Y |
| Water Included: | Y |
| Common Elements Included: | Y |
| Heat Included: | Y |
| Parking Included: | Y |
| Building Insurance Included: | Y |
| Fireplace/Stove: | N |
| Heat Source: | Gas |
| Heat Type: | Forced Air |
| Central Air Conditioning: | Central Air |
| Central Vac: | N |
| Ensuite Laundry: | Y |
$
%
Years
This calculator is for demonstration purposes only. Always consult a professional
financial advisor before making personal financial decisions.
| Although the information displayed is believed to be accurate, no warranties or representations are made of any kind. |
| RIGHT AT HOME REALTY, BROKERAGE |
|
|

Lynn Tribbling
Sales Representative
Dir:
416-252-2221
Bus:
416-383-9525
| Book Showing | Email a Friend |
Jump To:
At a Glance:
| Type: | Condo - Condo Apt |
| Area: | Peel |
| Municipality: | Mississauga |
| Neighbourhood: | Central Erin Mills |
| Style: | Apartment |
| Approximate Age: | 0-5 |
| Tax: | $3,691.93 |
| Maintenance Fee: | $761.54 |
| Beds: | 2+1 |
| Baths: | 2 |
| Garage: | 1 |
| Fireplace: | N |
Locatin Map:
Payment Calculator:

