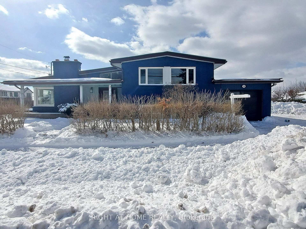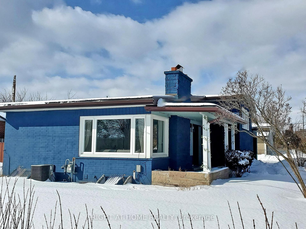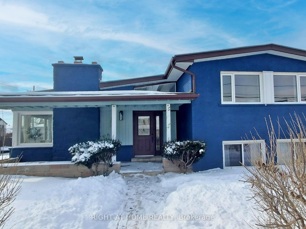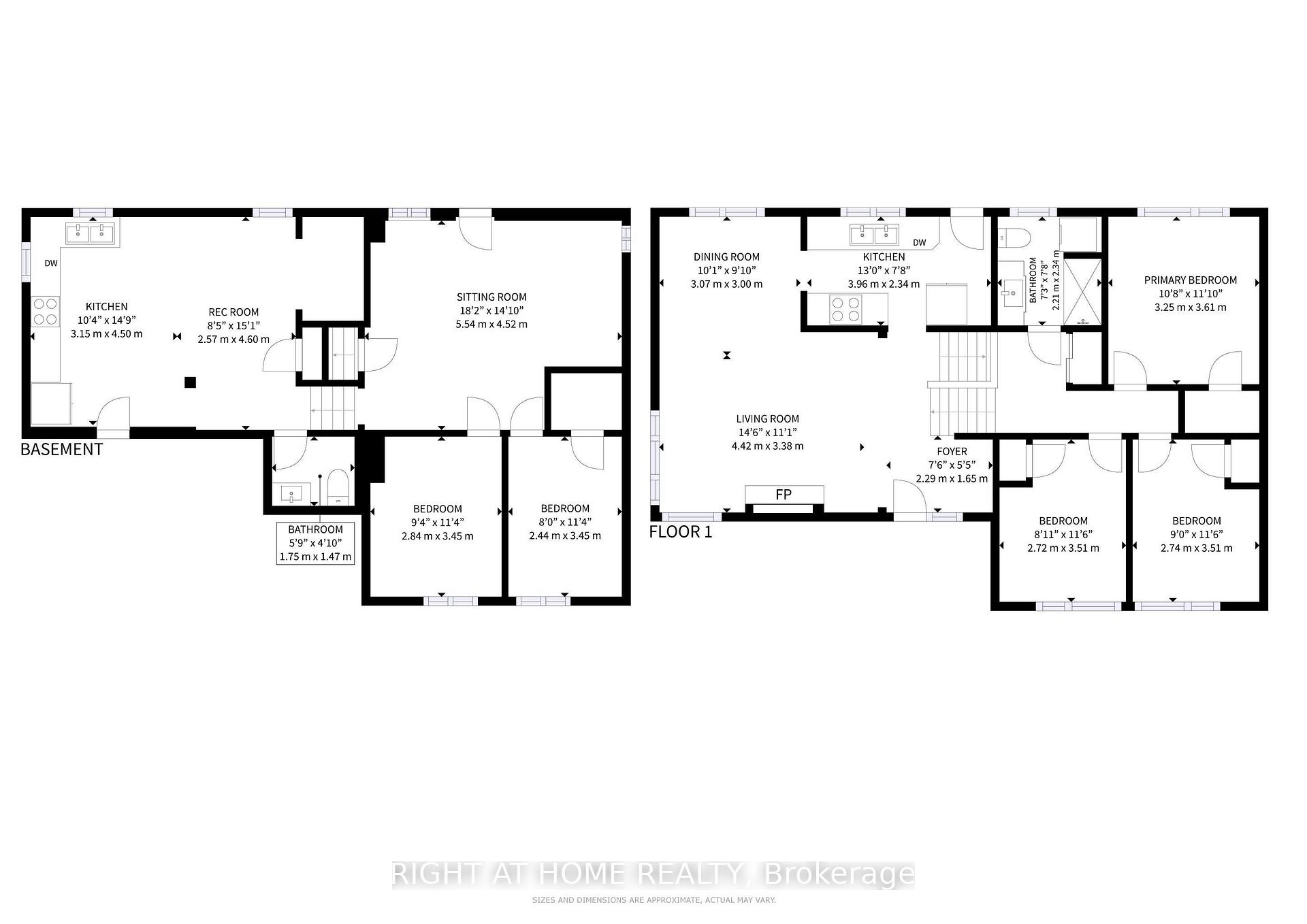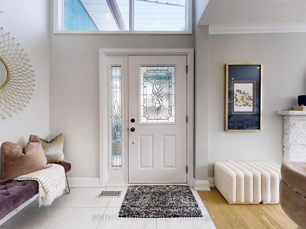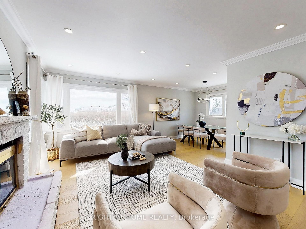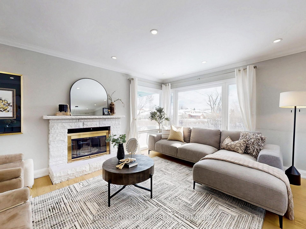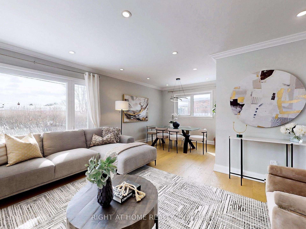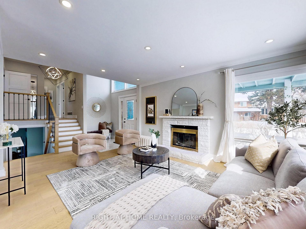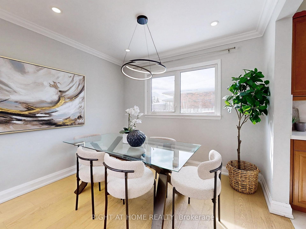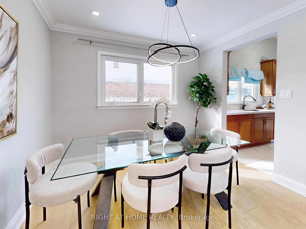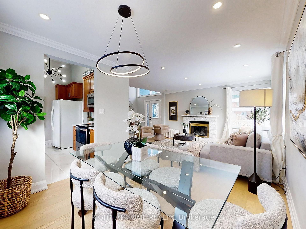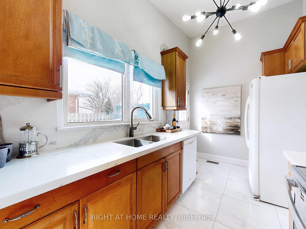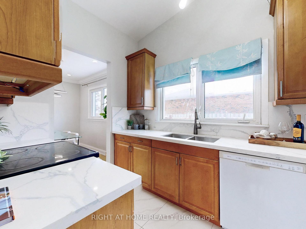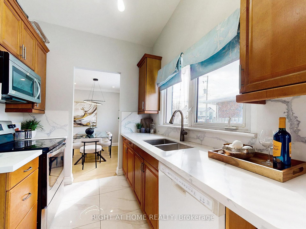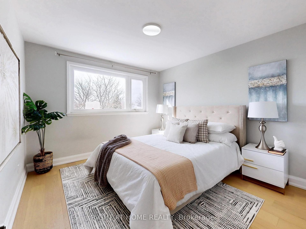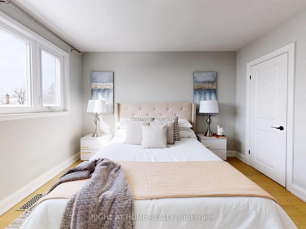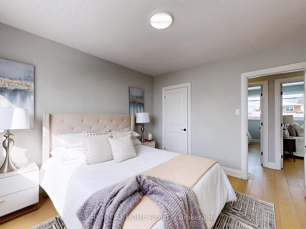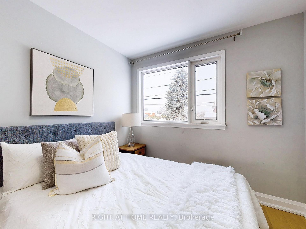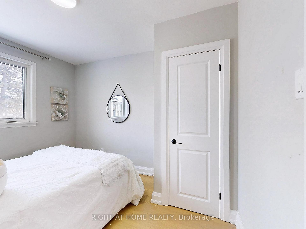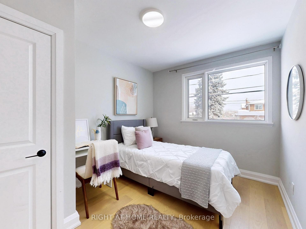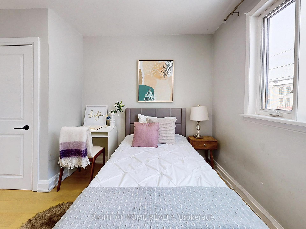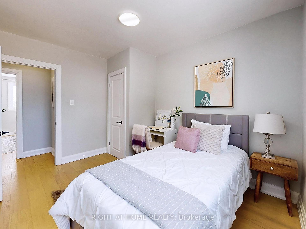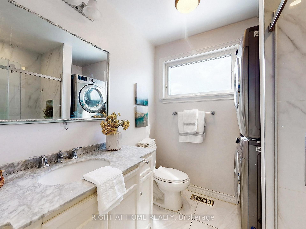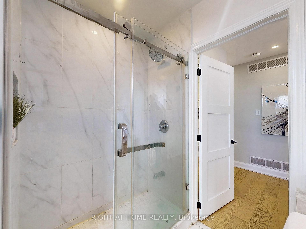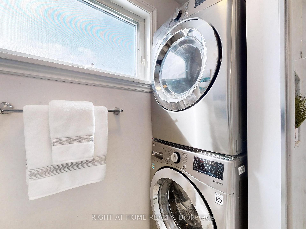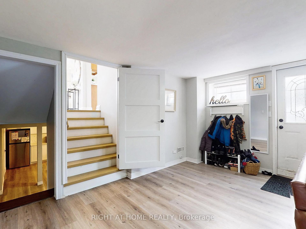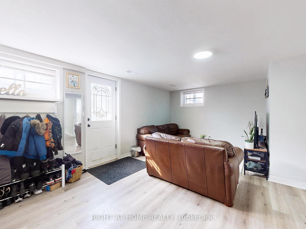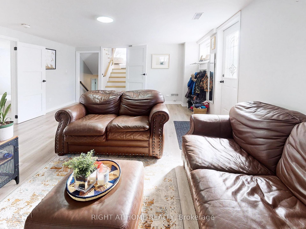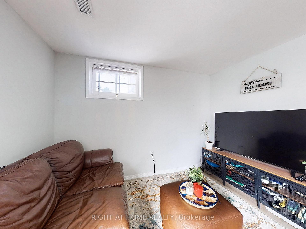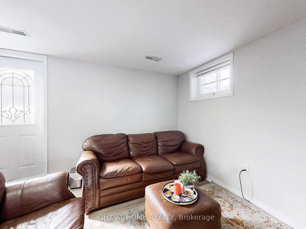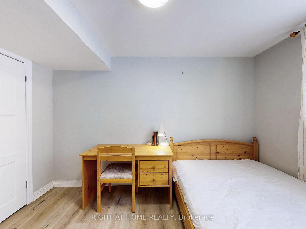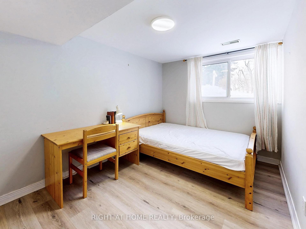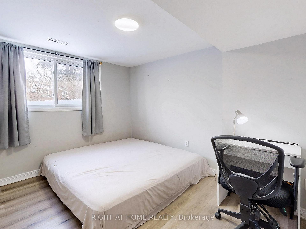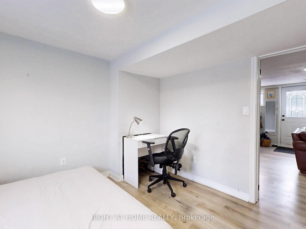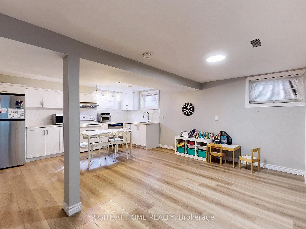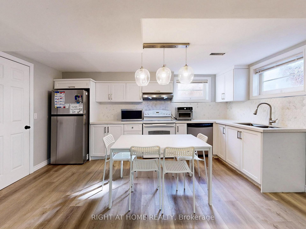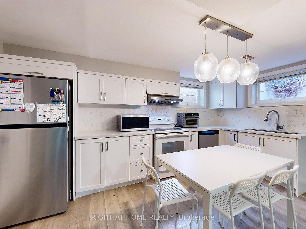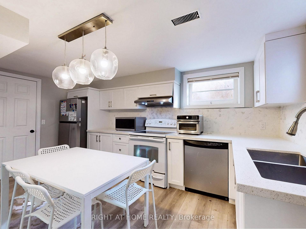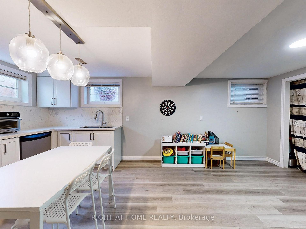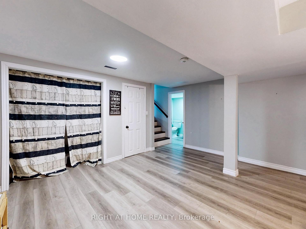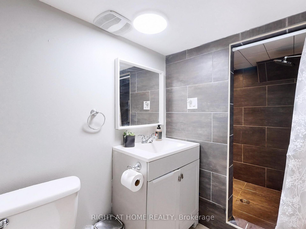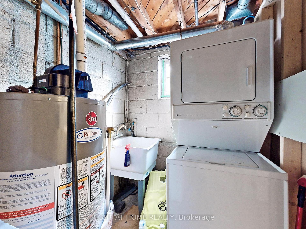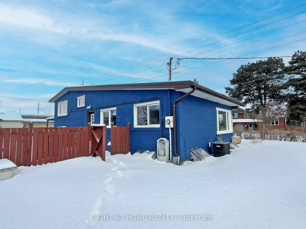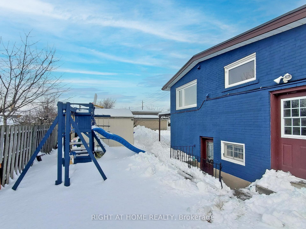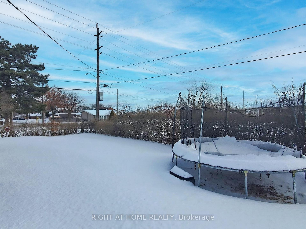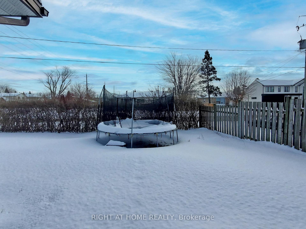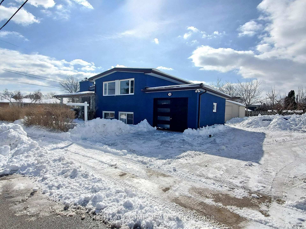$1,290,000
Available - For Sale
Listing ID: W11982367
310 Morden Rd , Oakville, L6K 2S7, Ontario
| Nestled in one of Oakvilles most sought-after neighborhoods, 310 Morden offers the perfect blend of small-town charm and modern convenience. Surrounded by multi-million-dollar homes, this beautifully updated 3+1 bedroom residence sits just steps from Lakeshores boutique shops, cafs, and top-rated schools.Step inside to an inviting foyer with soaring windows that flood the space with natural light. The open-concept living area boasts wide-plank hardwood floors, pot lights, and a cozy fireplace, seamlessly flowing into the elegant dining area and well-appointed kitchen. The upper level features three spacious bedrooms and a full bath, while the lower level, with a separate entrance, offers a large living area, two additional bedrooms, a full kitchen, and a bathperfect for extended family or rental income.Enjoy a generous backyard oasis, ideal for family gatherings or creating your dream outdoor retreat. Minutes from the waterfront trail, parks, marinas, and Oakville GO, with easy access to highways, Toronto Pearson Airport, and Oakville Trafalgar Memorial Hospital, this home is truly the best of Oakville living. |
| Price | $1,290,000 |
| Taxes: | $6598.14 |
| DOM | 0 |
| Occupancy by: | Owner |
| Address: | 310 Morden Rd , Oakville, L6K 2S7, Ontario |
| Lot Size: | 50.92 x 104.90 (Feet) |
| Acreage: | < .50 |
| Directions/Cross Streets: | Morden / Mary |
| Rooms: | 6 |
| Bedrooms: | 3 |
| Bedrooms +: | 2 |
| Kitchens: | 2 |
| Family Room: | Y |
| Basement: | Finished, Sep Entrance |
| Approximatly Age: | 51-99 |
| Property Type: | Detached |
| Style: | Sidesplit 4 |
| Exterior: | Brick |
| Garage Type: | Attached |
| (Parking/)Drive: | Private |
| Drive Parking Spaces: | 7 |
| Pool: | None |
| Approximatly Age: | 51-99 |
| Property Features: | Fenced Yard, Park, School |
| Fireplace/Stove: | Y |
| Heat Source: | Gas |
| Heat Type: | Forced Air |
| Central Air Conditioning: | Central Air |
| Central Vac: | N |
| Sewers: | Sewers |
| Water: | Municipal |
$
%
Years
This calculator is for demonstration purposes only. Always consult a professional
financial advisor before making personal financial decisions.
| Although the information displayed is believed to be accurate, no warranties or representations are made of any kind. |
| RIGHT AT HOME REALTY |
|
|

Lynn Tribbling
Sales Representative
Dir:
416-252-2221
Bus:
416-383-9525
| Book Showing | Email a Friend |
Jump To:
At a Glance:
| Type: | Freehold - Detached |
| Area: | Halton |
| Municipality: | Oakville |
| Neighbourhood: | Bronte East |
| Style: | Sidesplit 4 |
| Lot Size: | 50.92 x 104.90(Feet) |
| Approximate Age: | 51-99 |
| Tax: | $6,598.14 |
| Beds: | 3+2 |
| Baths: | 2 |
| Fireplace: | Y |
| Pool: | None |
Locatin Map:
Payment Calculator:

