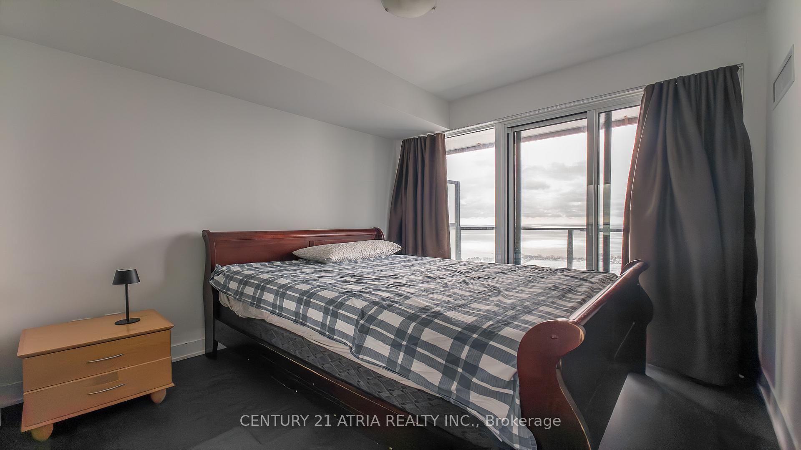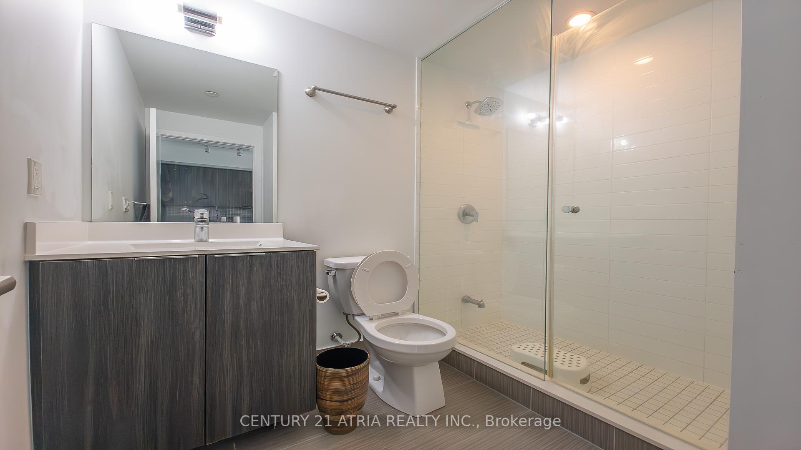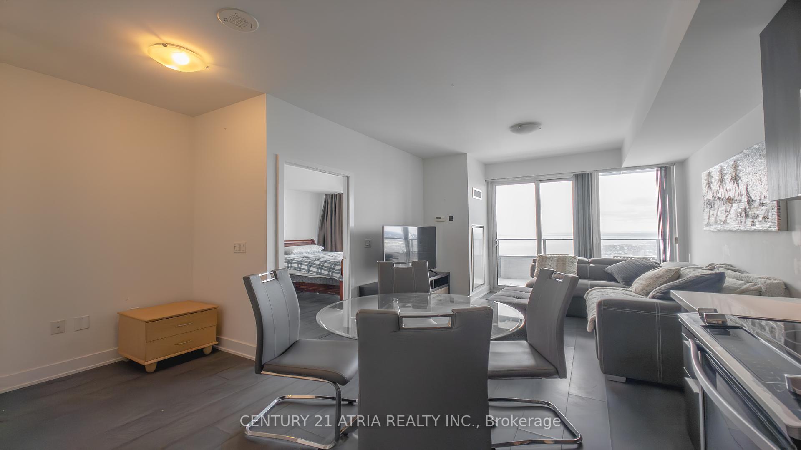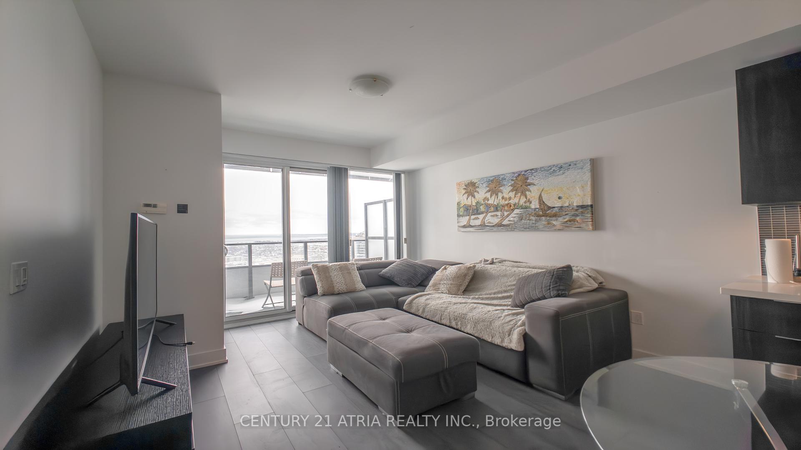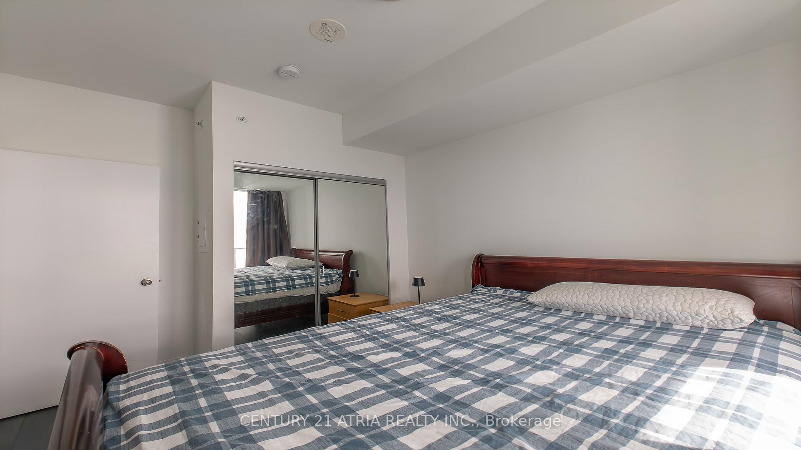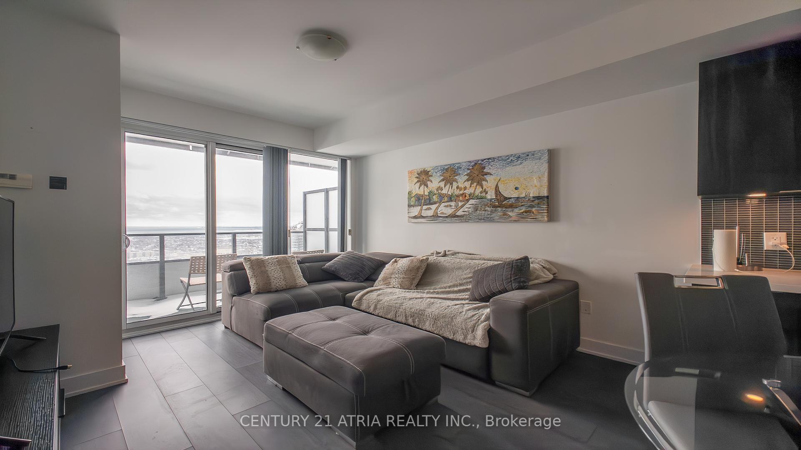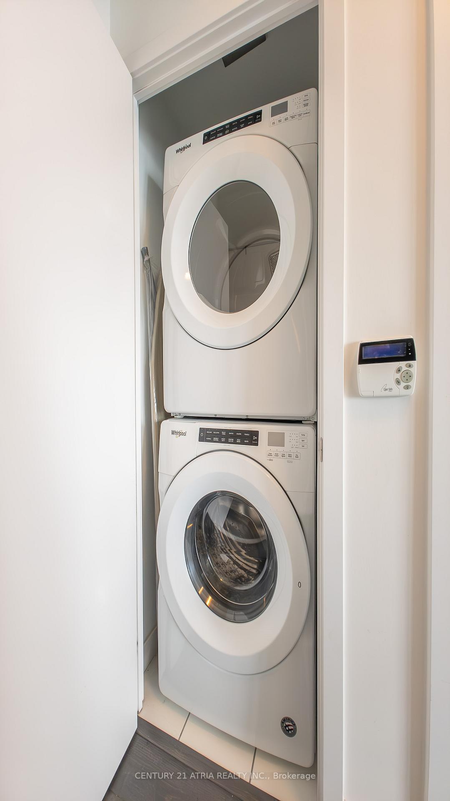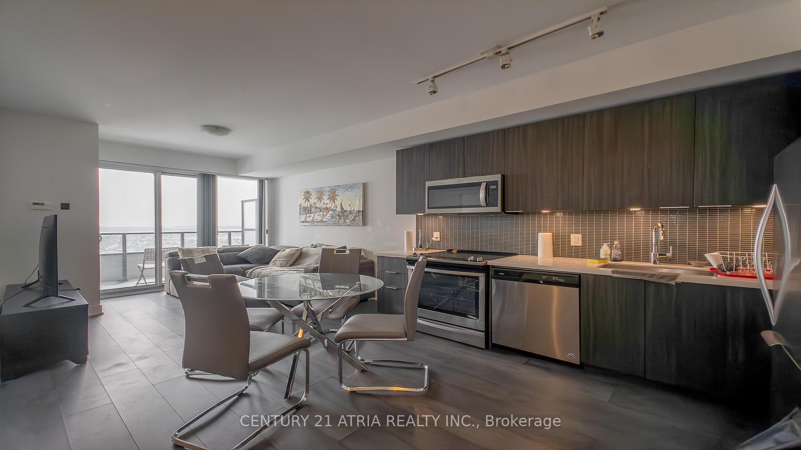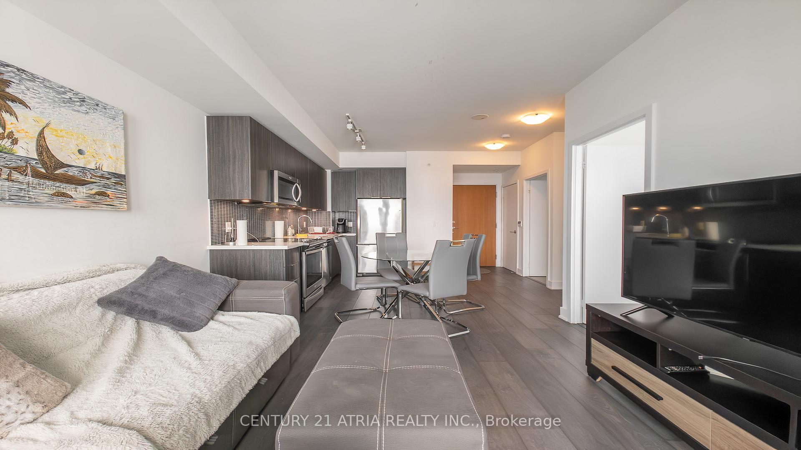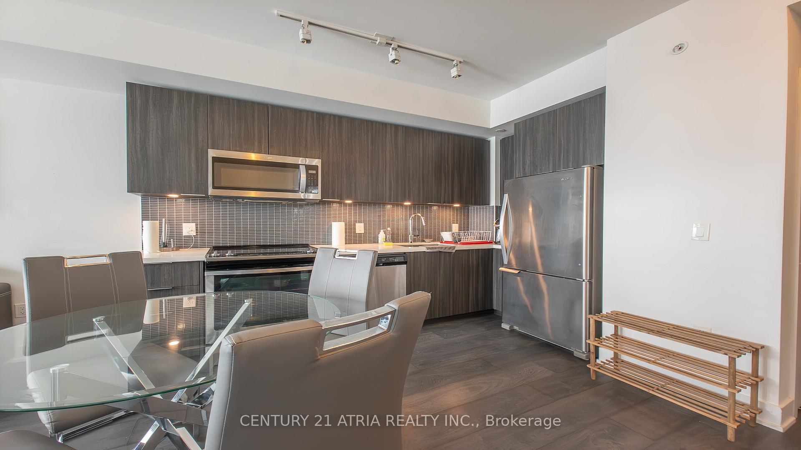$625,000
Available - For Sale
Listing ID: W11980789
30 Shore Breeze Dr , Unit 4519, Toronto, M8V 0J1, Ontario
| Welcome to this stunning 1-bedroom unit at the prestigious Waterfront Sky Tower. This bright and spacious condominium features high-end modern finishes, including granite countertops, engineered laminate flooring, and stainless steel appliances. With 9-foot ceilings, every detail is designed for luxury. The unit includes upgraded cabinets, under-cabinet lighting in the kitchen, a glass stand-up shower, and mirrored closet doors in the bedroom. Enjoy breathtaking, unobstructed views of the lake and marina from the expansive balcony. The building offers top-tier amenities, such as a state-of-the-art gym, yoga room, indoor pool and hot tub, outdoor terrace, games room, party room, visitor parking, and 24-hour concierge service. A locker and parking space are included with the unit. Extras: Stainless Steels Appliances: Fridge, Stove, Dishwasher, Rangehood Microwave. Stacked Washer &Dryer. 1 Parking & 1 Locker Included. |
| Price | $625,000 |
| Taxes: | $2424.83 |
| Maintenance Fee: | 495.36 |
| Address: | 30 Shore Breeze Dr , Unit 4519, Toronto, M8V 0J1, Ontario |
| Province/State: | Ontario |
| Condo Corporation No | TSCC |
| Level | 46 |
| Unit No | 19 |
| Directions/Cross Streets: | Lakeshore & Parklawn |
| Rooms: | 4 |
| Bedrooms: | 1 |
| Bedrooms +: | |
| Kitchens: | 1 |
| Family Room: | N |
| Basement: | None |
| Level/Floor | Room | Length(ft) | Width(ft) | Descriptions | |
| Room 1 | Flat | Living | Laminate | ||
| Room 2 | Flat | Dining | Laminate | ||
| Room 3 | Flat | Kitchen | Laminate | ||
| Room 4 | Flat | Prim Bdrm | Laminate |
| Washroom Type | No. of Pieces | Level |
| Washroom Type 1 | 4 | Flat |
| Approximatly Age: | 0-5 |
| Property Type: | Condo Apt |
| Style: | Apartment |
| Exterior: | Concrete |
| Garage Type: | Underground |
| Garage(/Parking)Space: | 1.00 |
| Drive Parking Spaces: | 1 |
| Park #1 | |
| Parking Type: | Owned |
| Exposure: | S |
| Balcony: | Open |
| Locker: | Owned |
| Pet Permited: | Restrict |
| Approximatly Age: | 0-5 |
| Approximatly Square Footage: | 500-599 |
| Building Amenities: | Concierge, Gym, Indoor Pool, Party/Meeting Room, Rooftop Deck/Garden |
| Property Features: | Park, Place Of Worship, Public Transit, Rec Centre, School |
| Maintenance: | 495.36 |
| Common Elements Included: | Y |
| Parking Included: | Y |
| Building Insurance Included: | Y |
| Fireplace/Stove: | N |
| Heat Source: | Gas |
| Heat Type: | Forced Air |
| Central Air Conditioning: | Central Air |
| Central Vac: | N |
| Ensuite Laundry: | Y |
$
%
Years
This calculator is for demonstration purposes only. Always consult a professional
financial advisor before making personal financial decisions.
| Although the information displayed is believed to be accurate, no warranties or representations are made of any kind. |
| CENTURY 21 ATRIA REALTY INC. |
|
|

Lynn Tribbling
Sales Representative
Dir:
416-252-2221
Bus:
416-383-9525
| Book Showing | Email a Friend |
Jump To:
At a Glance:
| Type: | Condo - Condo Apt |
| Area: | Toronto |
| Municipality: | Toronto |
| Neighbourhood: | Mimico |
| Style: | Apartment |
| Approximate Age: | 0-5 |
| Tax: | $2,424.83 |
| Maintenance Fee: | $495.36 |
| Beds: | 1 |
| Baths: | 1 |
| Garage: | 1 |
| Fireplace: | N |
Locatin Map:
Payment Calculator:

