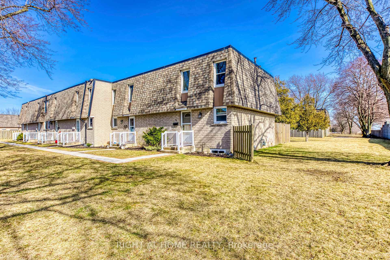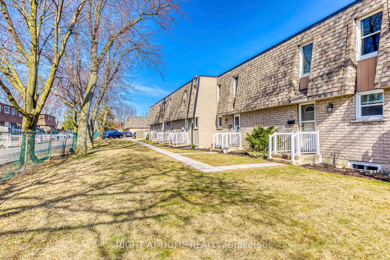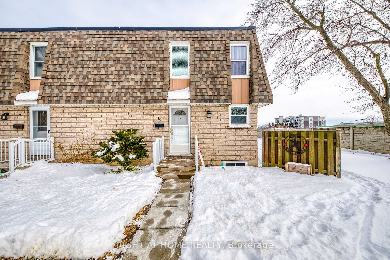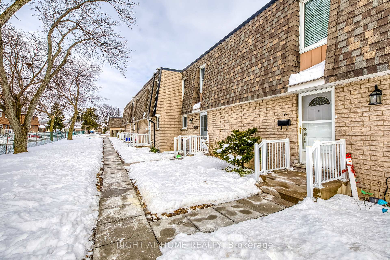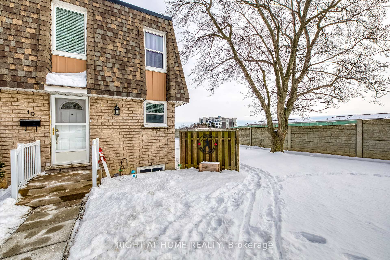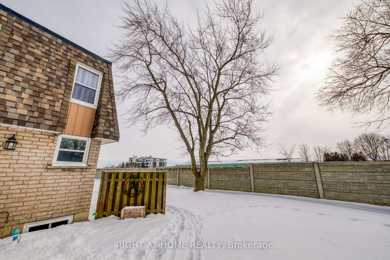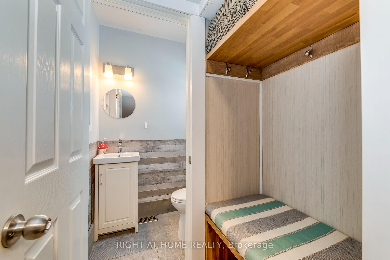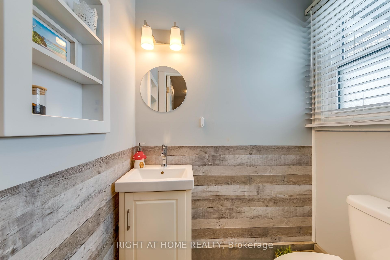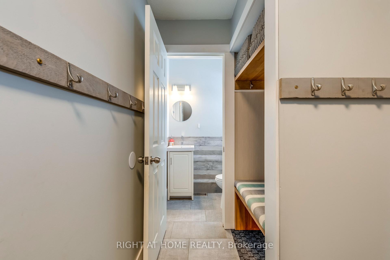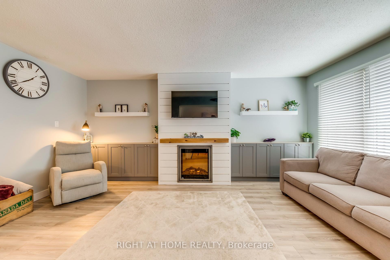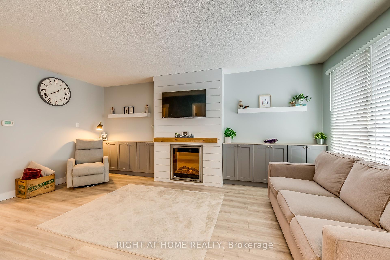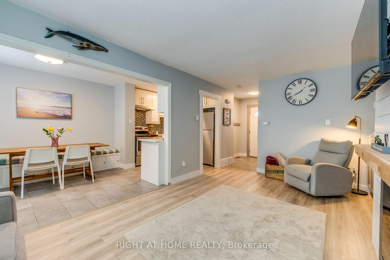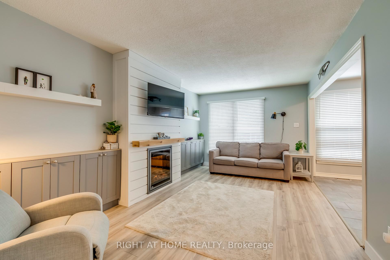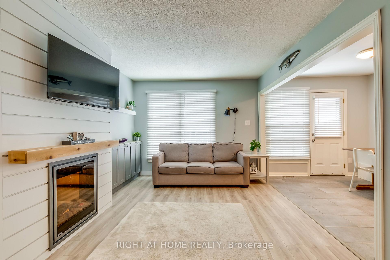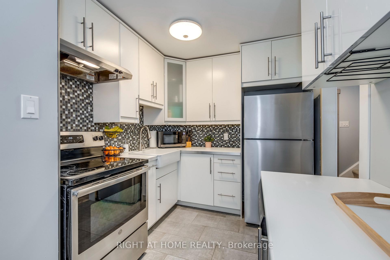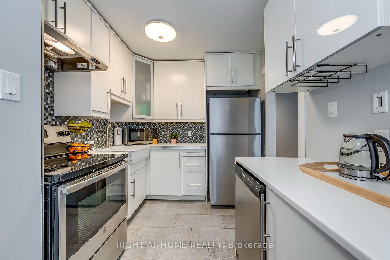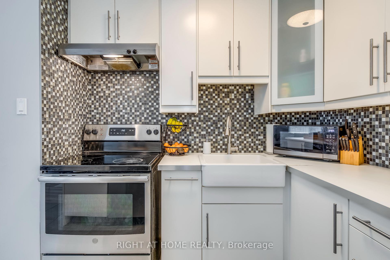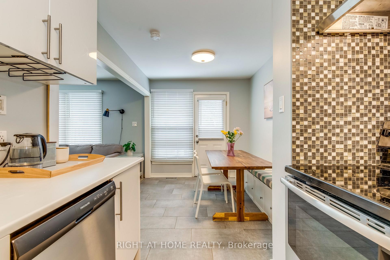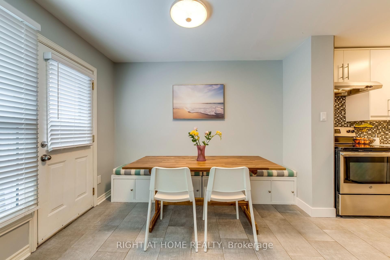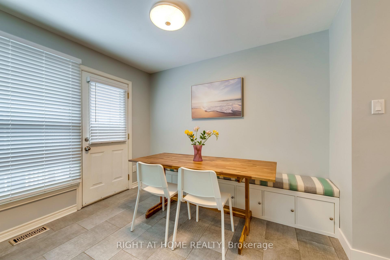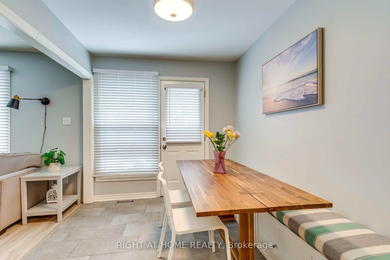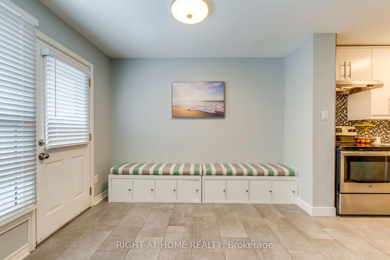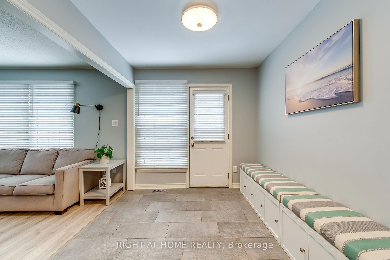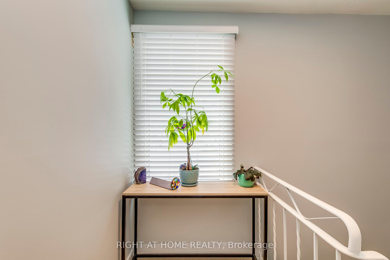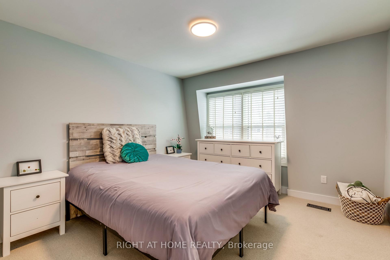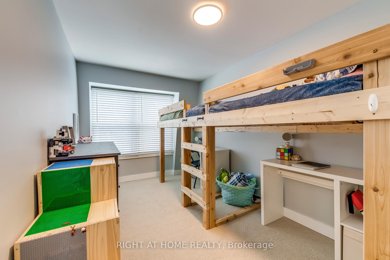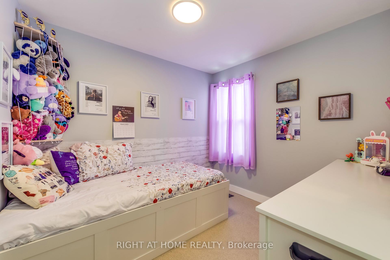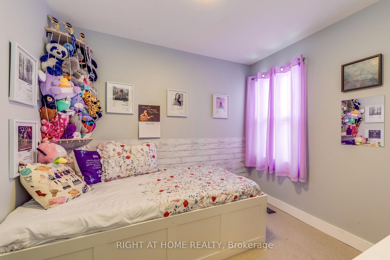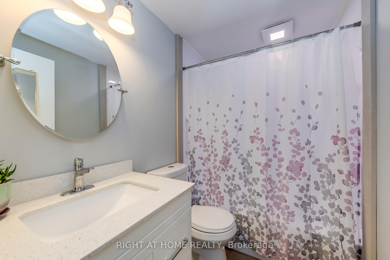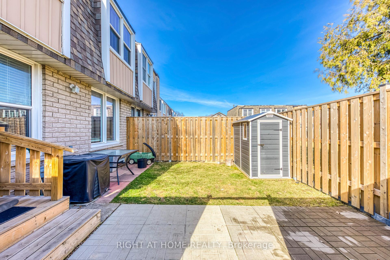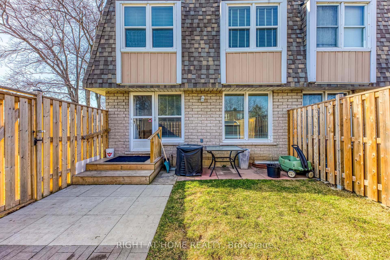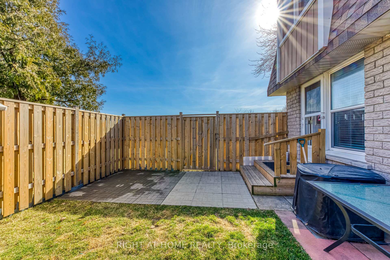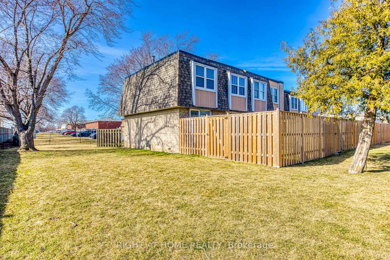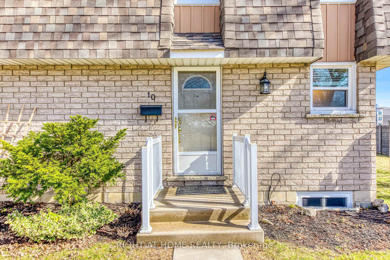$569,000
Available - For Sale
Listing ID: X11979843
153 Limeridge Rd West , Unit 10, Hamilton, L9C 2V3, Ontario
| Welcome to this Lovely End Unit that Feels like a Semi-Detached. Located in a Family Friendly Community, steps away from Schools, Parks, Bus Routes, Highways and all Amenities. This Beauty Boasts a Tree Shaded Private Side Yard, Perfect for outdoor Gatherings as well as lots of Green Space for Children and Pets. This Bright End Unit features many upgrades- Renovated Kitchen in 2018/2024, New Windows Installed in 2019. New Laminate Main Floor, 2025, New upstairs and Basement Carpet 2025, Ceramic Flooring Main Floor 2019. Bathrooms Renovated in 2018. 2025 Egress Basement Window, Furnace and A/C Replaced in 2015. Condo Corp has Upgraded Fence and Deck in Back of Complex, with Private side Entrance. With a Work from Home Office, this House is Perfect for a busy Family. Two Fireplace Feature walls and a Cozy Reading/Gaming nook make this Home ideal for Families of all ages. This Fantastic Home is move-in Ready. Don't Miss out! |
| Price | $569,000 |
| Taxes: | $2459.00 |
| Maintenance Fee: | 633.00 |
| Occupancy by: | Owner |
| Address: | 153 Limeridge Rd West , Unit 10, Hamilton, L9C 2V3, Ontario |
| Province/State: | Ontario |
| Property Management | Wilson Blanchard |
| Condo Corporation No | WCP/2 |
| Level | 1 |
| Unit No | 10 |
| Directions/Cross Streets: | Upper James and Limeridge |
| Rooms: | 9 |
| Bedrooms: | 3 |
| Bedrooms +: | |
| Kitchens: | 1 |
| Family Room: | N |
| Basement: | Finished |
| Approximatly Age: | 51-99 |
| Property Type: | Condo Townhouse |
| Style: | 2-Storey |
| Exterior: | Brick |
| Garage Type: | None |
| Garage(/Parking)Space: | 1.00 |
| Drive Parking Spaces: | 1 |
| Park #1 | |
| Parking Type: | Exclusive |
| Exposure: | Ne |
| Balcony: | None |
| Locker: | None |
| Pet Permited: | Restrict |
| Retirement Home: | N |
| Approximatly Age: | 51-99 |
| Approximatly Square Footage: | 1000-1199 |
| Building Amenities: | Bbqs Allowed |
| Property Features: | Park, Place Of Worship, Public Transit, School, School Bus Route |
| Maintenance: | 633.00 |
| Water Included: | Y |
| Common Elements Included: | Y |
| Parking Included: | Y |
| Building Insurance Included: | Y |
| Fireplace/Stove: | N |
| Heat Source: | Gas |
| Heat Type: | Forced Air |
| Central Air Conditioning: | Central Air |
| Central Vac: | N |
| Laundry Level: | Lower |
| Elevator Lift: | N |
$
%
Years
This calculator is for demonstration purposes only. Always consult a professional
financial advisor before making personal financial decisions.
| Although the information displayed is believed to be accurate, no warranties or representations are made of any kind. |
| RIGHT AT HOME REALTY |
|
|

Lynn Tribbling
Sales Representative
Dir:
416-252-2221
Bus:
416-383-9525
| Virtual Tour | Book Showing | Email a Friend |
Jump To:
At a Glance:
| Type: | Condo - Condo Townhouse |
| Area: | Hamilton |
| Municipality: | Hamilton |
| Neighbourhood: | Rolston |
| Style: | 2-Storey |
| Approximate Age: | 51-99 |
| Tax: | $2,459 |
| Maintenance Fee: | $633 |
| Beds: | 3 |
| Baths: | 2 |
| Garage: | 1 |
| Fireplace: | N |
Locatin Map:
Payment Calculator:

