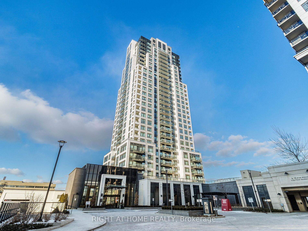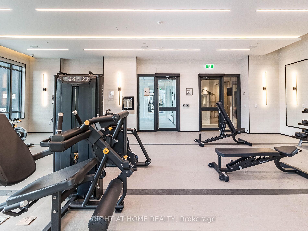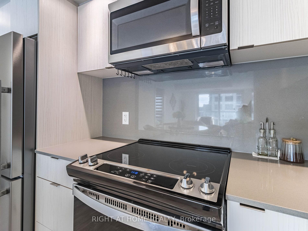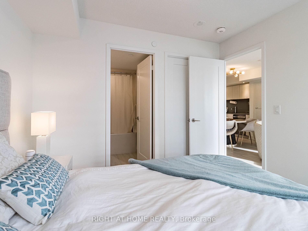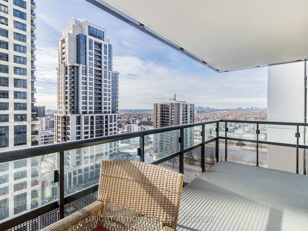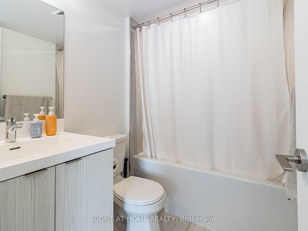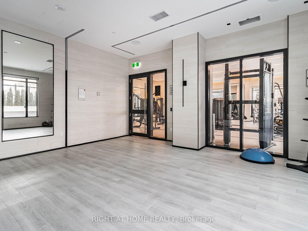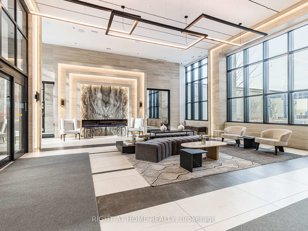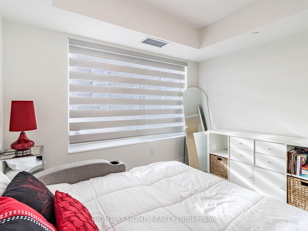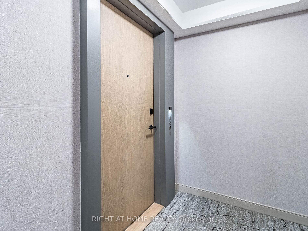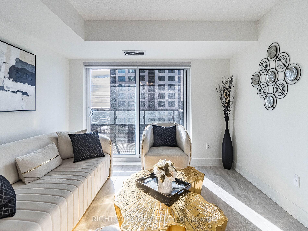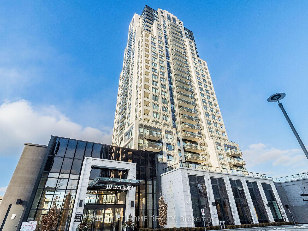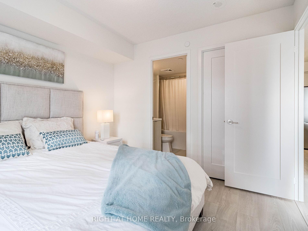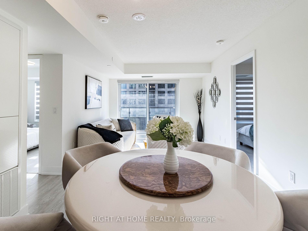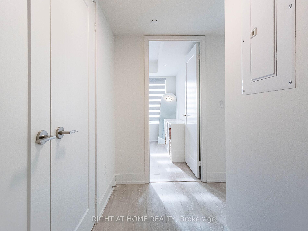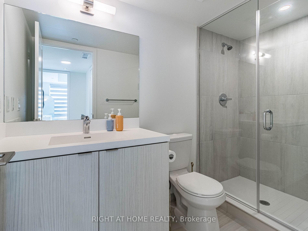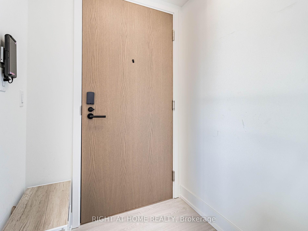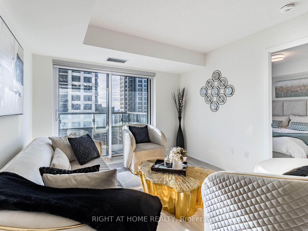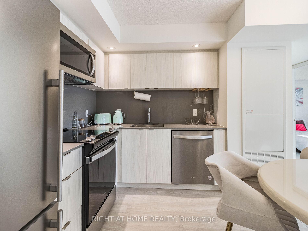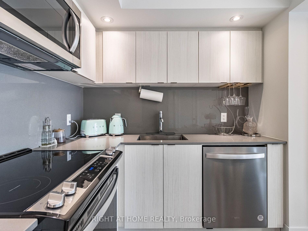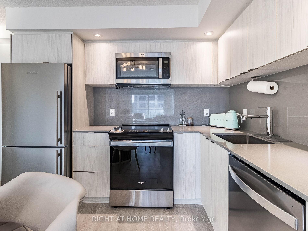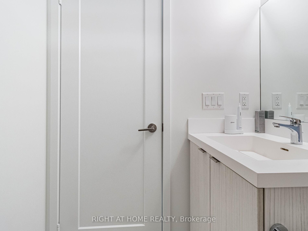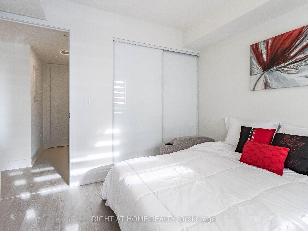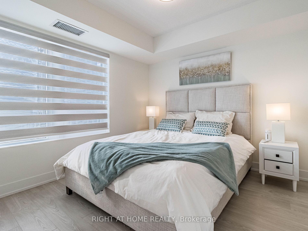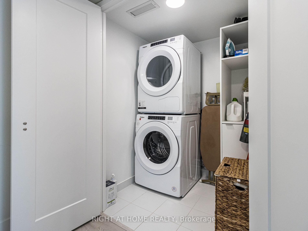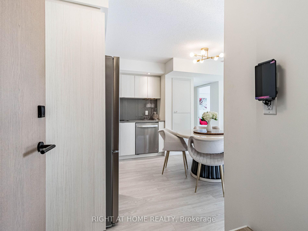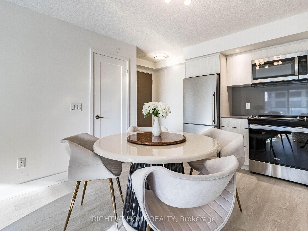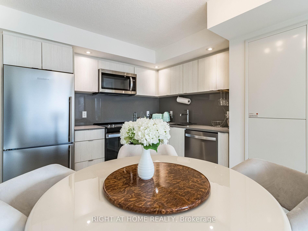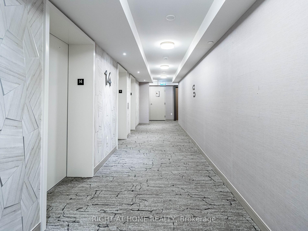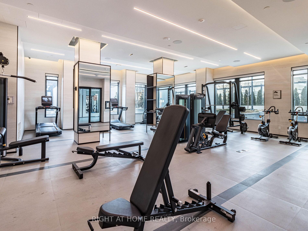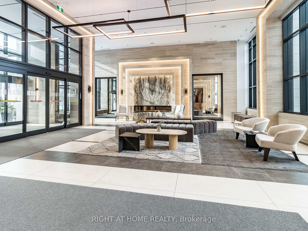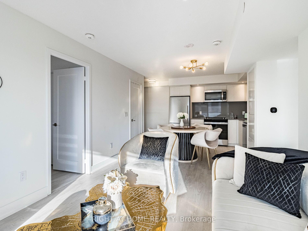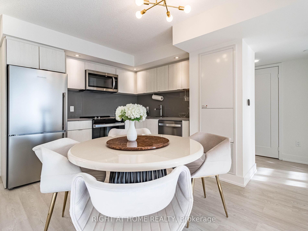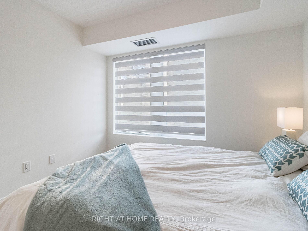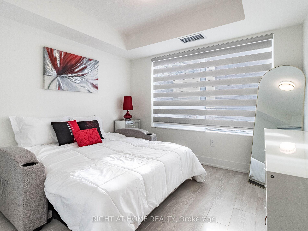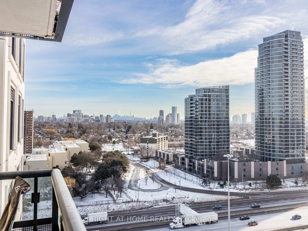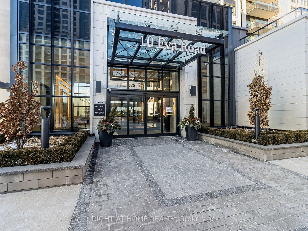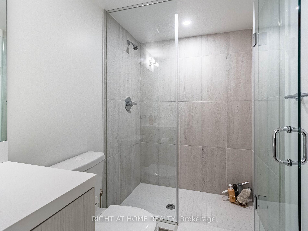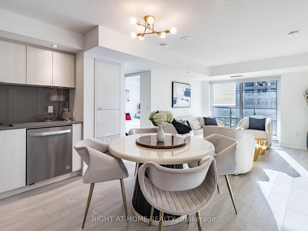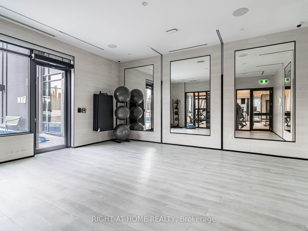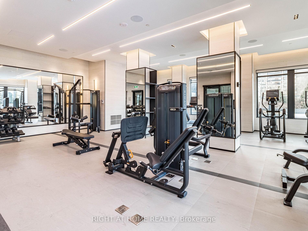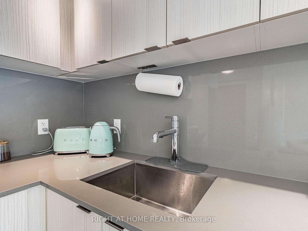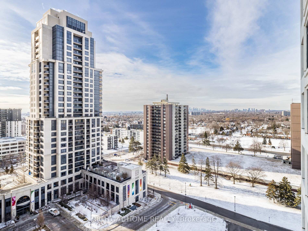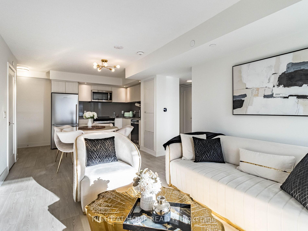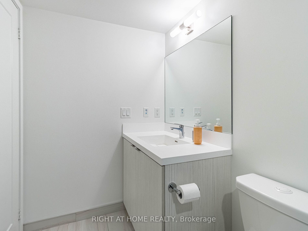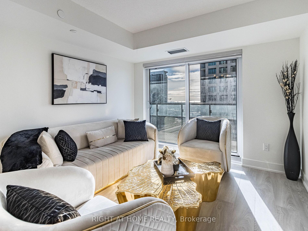$699,000
Available - For Sale
Listing ID: W11969958
10 Eva Rd , Unit 1401, Toronto, M9C 0B3, Ontario
| Experience modern luxury in this stunning 775 sq. ft. unit by Tridel, nestled in the heart Etobicoke. This bright 2 bedroom and 2 washroom condo features a spacious balcony, wide plank laminate floors, quartz countertops, premium appliances, and in-suite laundry. There is a 24-hour contactless parcel box and license plate recognition garage entry. Enjoy world-class amenities, including a state-of-the-art gym, yoga studio, party hall and BBQ area, and more. With 24-hour concierge service, parking space, and a locker on, this home offers unparalleled convenience. Just steps to the subway, highways, parks, shops, and restaurants, its a perfect choice for first-time buyers, investors, or anyone seeking urban sophistication. This home features modern stainless steel appliances, including a fridge, stove, built-in dishwasher, and front-load washer & dryer. Enjoy a private balcony and the added convenience of a parking spot and a locker. |
| Price | $699,000 |
| Taxes: | $2740.00 |
| Maintenance Fee: | 857.00 |
| Address: | 10 Eva Rd , Unit 1401, Toronto, M9C 0B3, Ontario |
| Province/State: | Ontario |
| Condo Corporation No | TSCC |
| Level | 14 |
| Unit No | 1 |
| Directions/Cross Streets: | Hwy 427 & Eva Road |
| Rooms: | 5 |
| Bedrooms: | 2 |
| Bedrooms +: | |
| Kitchens: | 1 |
| Family Room: | N |
| Basement: | None |
| Approximatly Age: | 0-5 |
| Property Type: | Condo Apt |
| Style: | Apartment |
| Exterior: | Concrete |
| Garage Type: | Underground |
| Garage(/Parking)Space: | 1.00 |
| Drive Parking Spaces: | 1 |
| Park #1 | |
| Parking Type: | Owned |
| Legal Description: | P3-6 |
| Exposure: | S |
| Balcony: | Open |
| Locker: | Owned |
| Pet Permited: | Restrict |
| Retirement Home: | N |
| Approximatly Age: | 0-5 |
| Approximatly Square Footage: | 700-799 |
| Building Amenities: | Concierge, Indoor Pool, Media Room, Party/Meeting Room, Visitor Parking |
| Property Features: | Public Trans, School, School Bus Route |
| Maintenance: | 857.00 |
| CAC Included: | Y |
| Water Included: | Y |
| Common Elements Included: | Y |
| Heat Included: | Y |
| Parking Included: | Y |
| Building Insurance Included: | Y |
| Fireplace/Stove: | N |
| Heat Source: | Gas |
| Heat Type: | Forced Air |
| Central Air Conditioning: | Central Air |
| Central Vac: | N |
| Laundry Level: | Main |
| Ensuite Laundry: | Y |
| Elevator Lift: | Y |
$
%
Years
This calculator is for demonstration purposes only. Always consult a professional
financial advisor before making personal financial decisions.
| Although the information displayed is believed to be accurate, no warranties or representations are made of any kind. |
| RIGHT AT HOME REALTY |
|
|

Lynn Tribbling
Sales Representative
Dir:
416-252-2221
Bus:
416-383-9525
| Virtual Tour | Book Showing | Email a Friend |
Jump To:
At a Glance:
| Type: | Condo - Condo Apt |
| Area: | Toronto |
| Municipality: | Toronto |
| Neighbourhood: | Etobicoke West Mall |
| Style: | Apartment |
| Approximate Age: | 0-5 |
| Tax: | $2,740 |
| Maintenance Fee: | $857 |
| Beds: | 2 |
| Baths: | 2 |
| Garage: | 1 |
| Fireplace: | N |
Locatin Map:
Payment Calculator:

