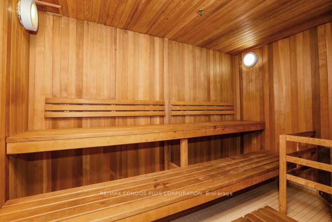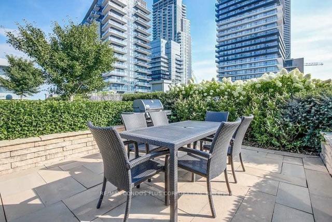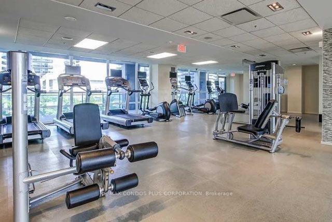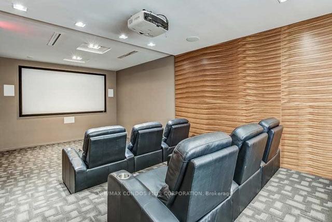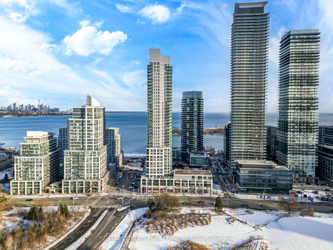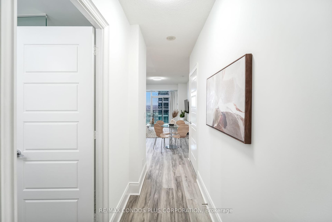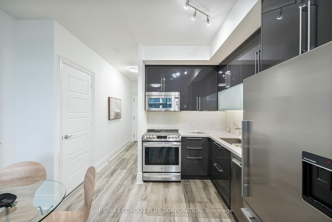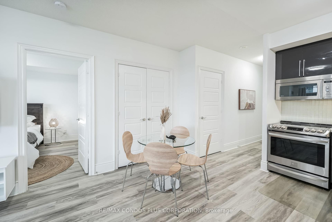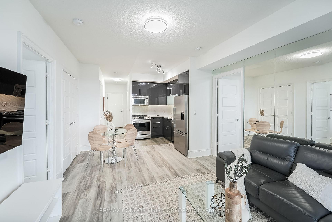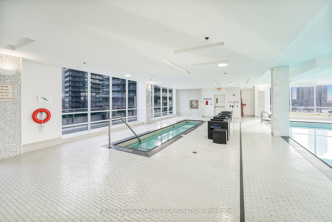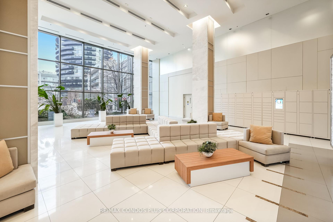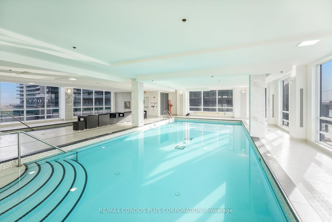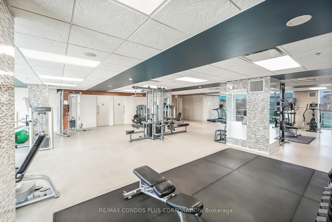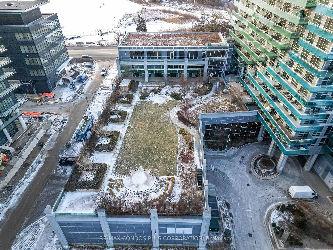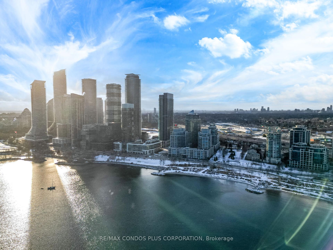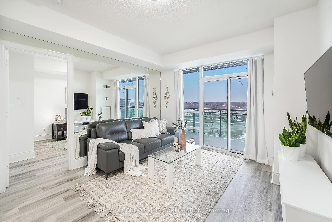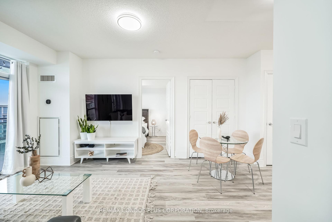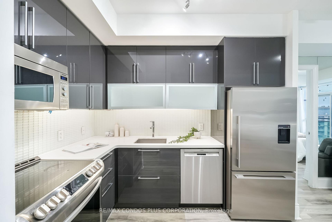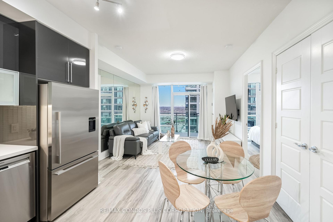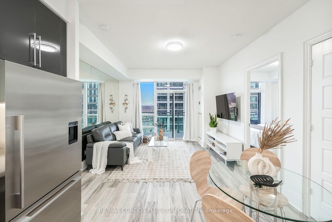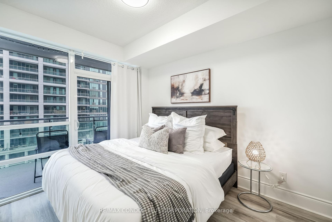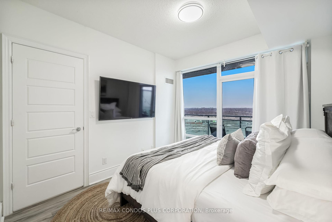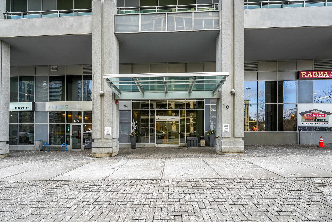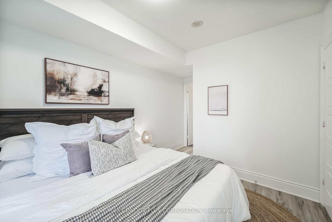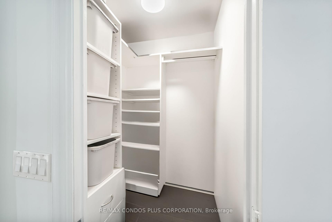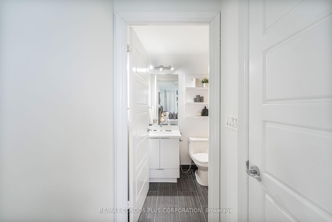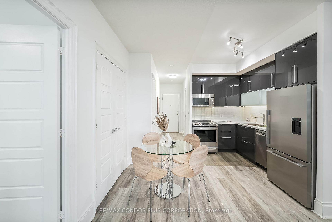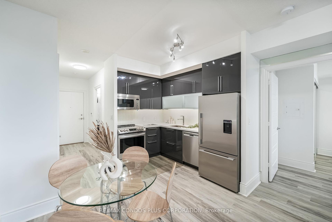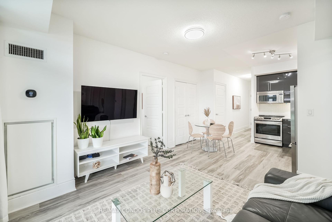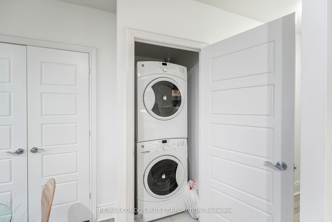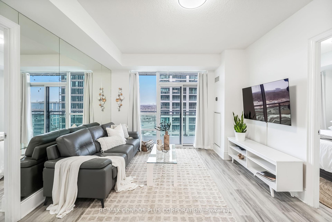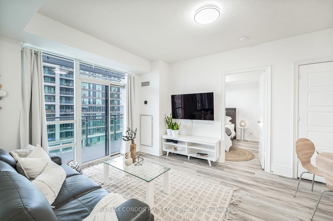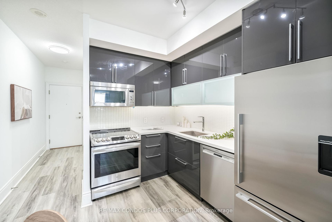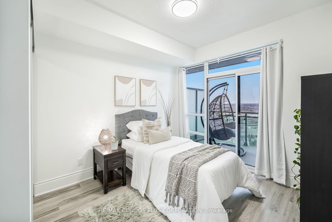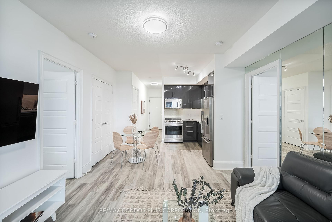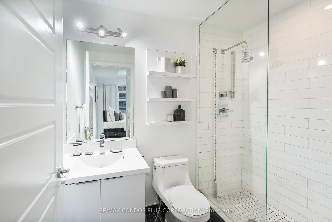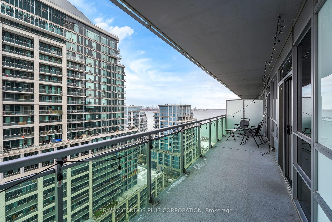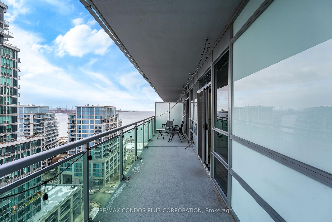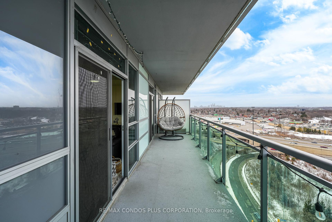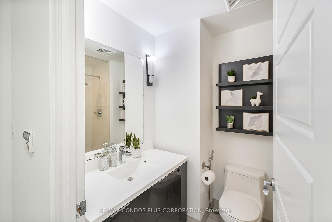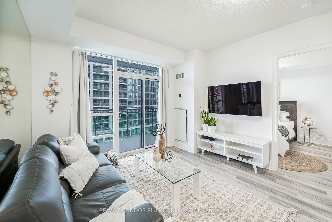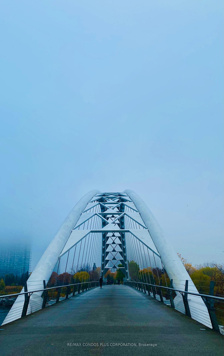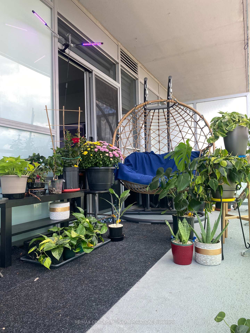$795,000
Available - For Sale
Listing ID: W11962890
16 BROOKERS Lane , Unit 1604, Toronto, M8V 0A5, Ontario
| Experience Monarch's Nautilus At Waterview, Nestled in the Vibrant Heart of Mimico! Welcome to 16 Brookers Lane, Over 35K Spent in Upgrades, Two Bedroom Split Bedroom Layout, With 200 Sqft Of Spacious Balcony, Creating A Functional Layout, With Primary Room Ensuite, Large Walk-In Closet, Secondary Closet And Private Balcony Access. Spacious 2nd Bedroom with a Private Walkout To Balcony. 9 Foot Ceilings, Vinyl Floors Throughout with all LED lighting and Smart Energy Saving Temperature control system, . The Laundry Area Has a Full Sized Stacked Washer & Dryer, 5 Element LG Induction Cooktop and 3 Layer Bosch dishwasher. Many Building Amenities: Recently Upgraded Gym, Pool, Hot Tub, Sauna, Movie Theatre, Game Room, Outdoor Terrace With Bbqs., Party Room, Reading Room, Cyber Room, Guest Suites, bike parking and direct access to 24X7 Rabba etc, Positioned just steps from the Tranquil Shores of Humber Bay, this Condo Offers Unparalleled Access to a Plethora of Outdoor Amenities, Enjoy Walks On The Martin Goodman Trail, Minutes To Downtown & Airports! Explore winding trails, lush parks, and Vibrant Waterfront Promenades, Where Every Day Feels Like a Vacation! Positioned Near Fantastic Dining Spots, Shopping Mall, LCBO, and Cozy Cafes, and Conveniently Situated Along TTC and GO Transit Lines. Enjoy Seamless Access Be It Biking, Walking, Driving, or Utilizing 24-hour Concierge. Don't miss your chance to call it home! |
| Price | $795,000 |
| Taxes: | $3032.82 |
| Maintenance Fee: | 775.88 |
| Address: | 16 BROOKERS Lane , Unit 1604, Toronto, M8V 0A5, Ontario |
| Province/State: | Ontario |
| Condo Corporation No | TSCC |
| Level | 15 |
| Unit No | 04 |
| Locker No | 185 |
| Directions/Cross Streets: | LAKESHORE AND PARKLAWN |
| Rooms: | 5 |
| Bedrooms: | 2 |
| Bedrooms +: | |
| Kitchens: | 1 |
| Family Room: | N |
| Basement: | None |
| Level/Floor | Room | Length(ft) | Width(ft) | Descriptions | |
| Room 1 | Flat | Living | 11.97 | 21.58 | Vinyl Floor, Combined W/Dining, Window Flr to Ceil |
| Room 2 | Flat | Dining | 11.97 | 21.58 | Vinyl Floor, Combined W/Living, Stainless Steel Appl |
| Room 3 | Flat | Br | 10 | 10.99 | Vinyl Floor, 4 Pc Ensuite, W/I Closet |
| Room 4 | Flat | 2nd Br | 10 | 10 | Vinyl Floor, Window Flr to Ceil, Closet Organizers |
| Washroom Type | No. of Pieces | Level |
| Washroom Type 1 | 4 | Ground |
| Washroom Type 2 | 3 | Ground |
| Property Type: | Condo Apt |
| Style: | Apartment |
| Exterior: | Other |
| Garage Type: | Underground |
| Garage(/Parking)Space: | 1.00 |
| Drive Parking Spaces: | 1 |
| Park #1 | |
| Parking Spot: | 101 |
| Parking Type: | Owned |
| Legal Description: | P3 |
| Exposure: | Ne |
| Balcony: | Open |
| Locker: | Owned |
| Pet Permited: | Restrict |
| Approximatly Square Footage: | 800-899 |
| Maintenance: | 775.88 |
| Water Included: | Y |
| Common Elements Included: | Y |
| Parking Included: | Y |
| Building Insurance Included: | Y |
| Fireplace/Stove: | N |
| Heat Source: | Gas |
| Heat Type: | Forced Air |
| Central Air Conditioning: | Central Air |
| Central Vac: | N |
| Ensuite Laundry: | Y |
$
%
Years
This calculator is for demonstration purposes only. Always consult a professional
financial advisor before making personal financial decisions.
| Although the information displayed is believed to be accurate, no warranties or representations are made of any kind. |
| RE/MAX CONDOS PLUS CORPORATION |
|
|

Lynn Tribbling
Sales Representative
Dir:
416-252-2221
Bus:
416-383-9525
| Book Showing | Email a Friend |
Jump To:
At a Glance:
| Type: | Condo - Condo Apt |
| Area: | Toronto |
| Municipality: | Toronto |
| Neighbourhood: | Mimico |
| Style: | Apartment |
| Tax: | $3,032.82 |
| Maintenance Fee: | $775.88 |
| Beds: | 2 |
| Baths: | 2 |
| Garage: | 1 |
| Fireplace: | N |
Locatin Map:
Payment Calculator:

