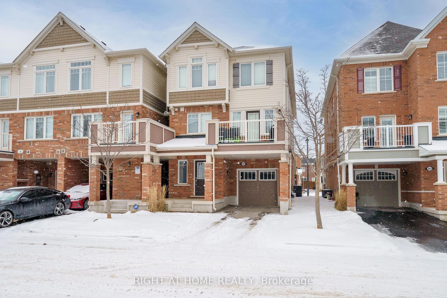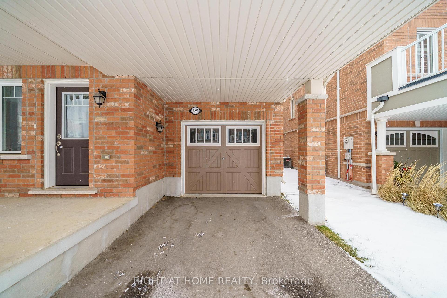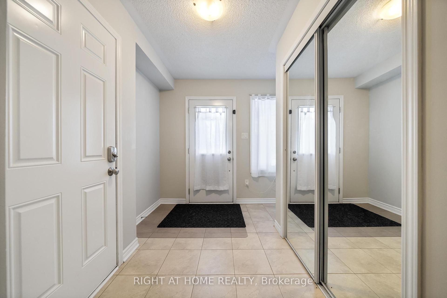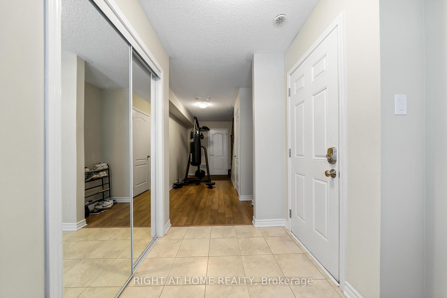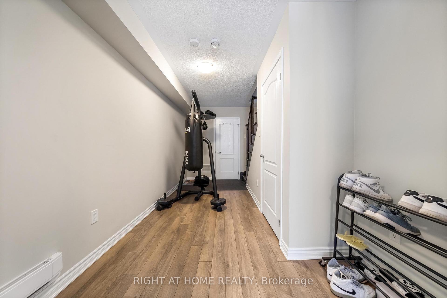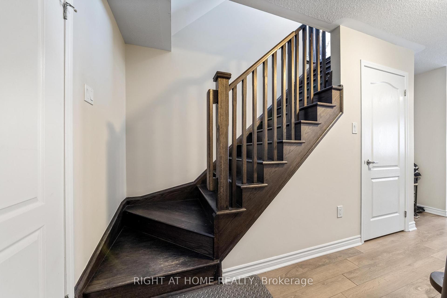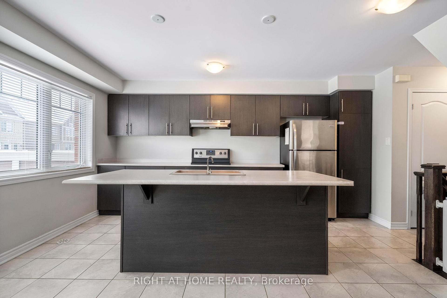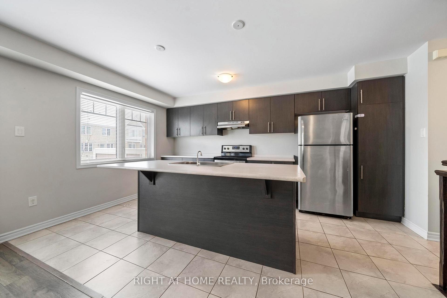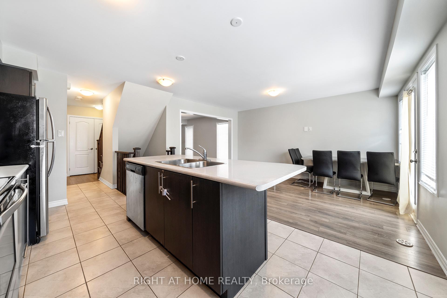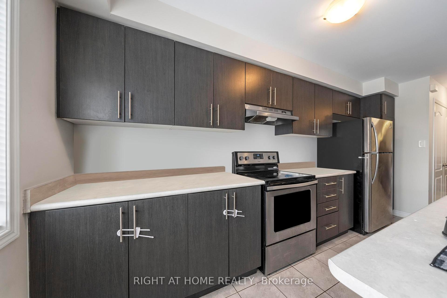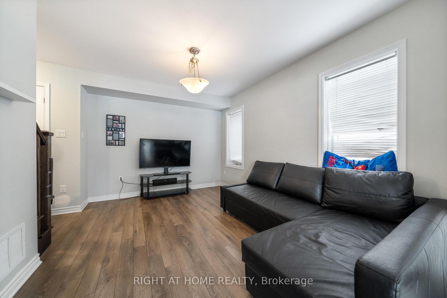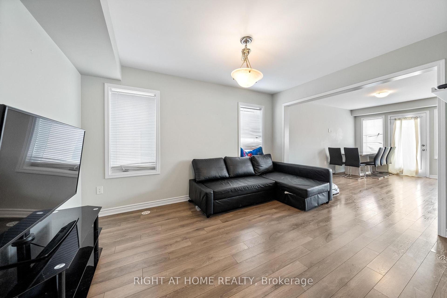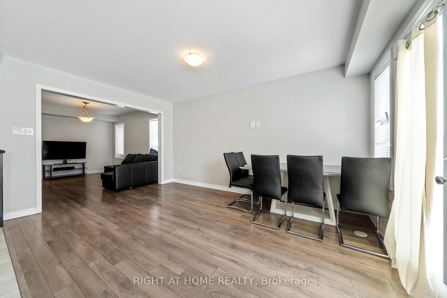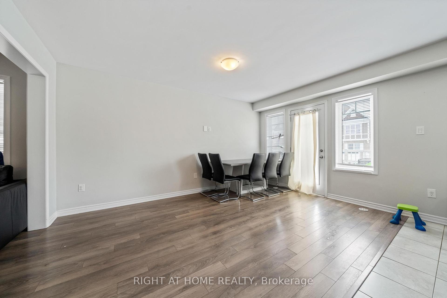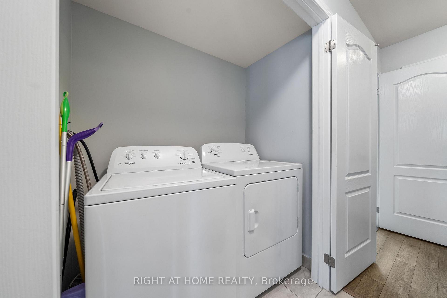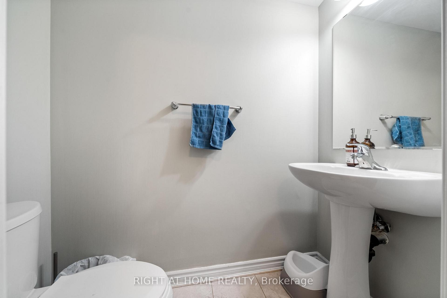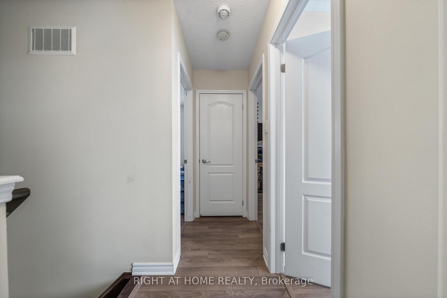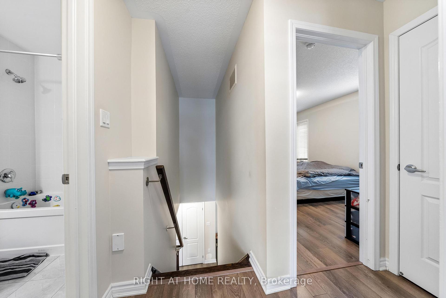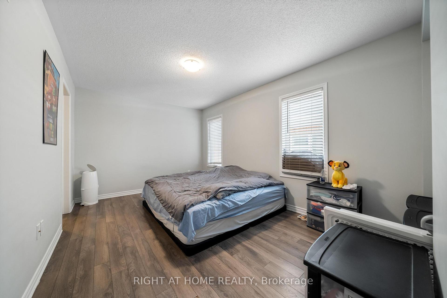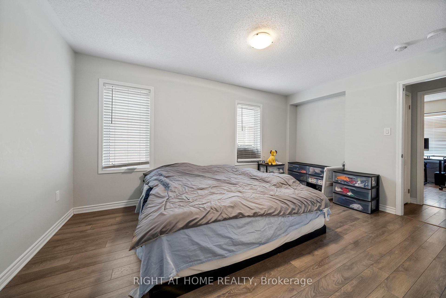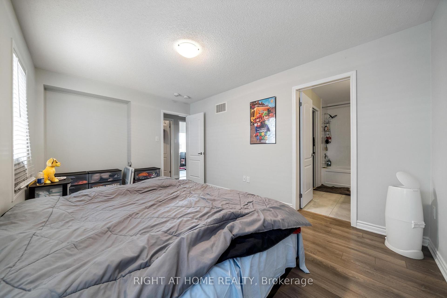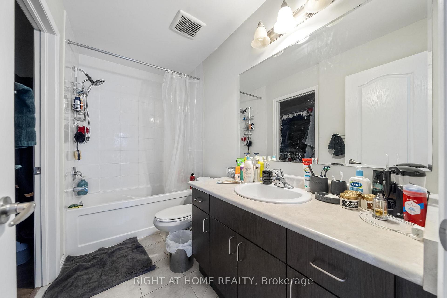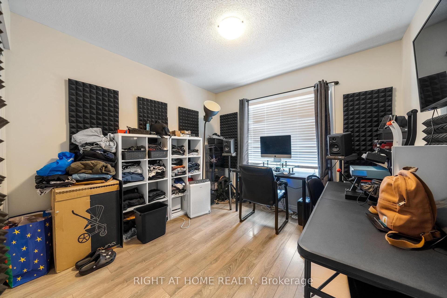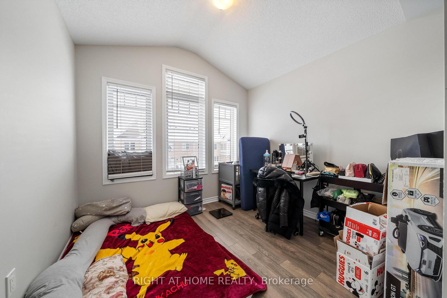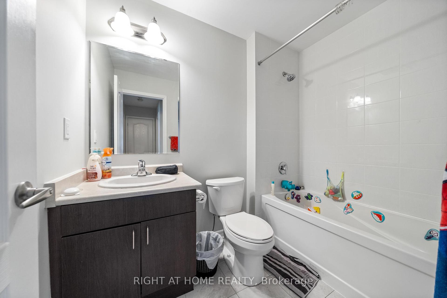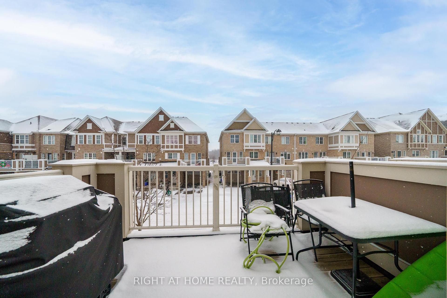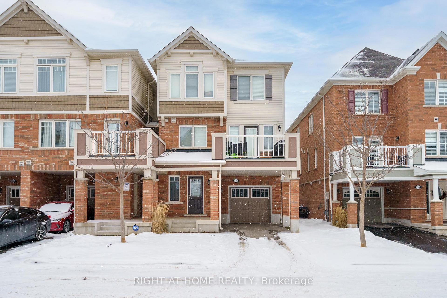$849,900
Available - For Sale
Listing ID: W11931289
289 Casson Pt , Milton, L9E 0A1, Ontario
| Welcome to 289 Casson Point, an end-unit townhouse in Milton's desirable Ford neighborhood. This 3-bedroom, 2.5-bathroom home offers a thoughtfully designed layout filled with natural light, thanks to its end-unit location and large windows throughout. The main level features a foyer, inside garage access to an oversized garage as well as storage and office space. The second level boasts an open-concept design with a open kitchen featuring stainless steel appliances and a large island, a dining area, and a living space, along with a convenient 2-piece powder room and laundry. Upstairs, the third level features three bedrooms, including a primary suite with a walk-in closet and 4-piece ensuite, and a shared 4-piece bathroom for the additional bedrooms. Situated close to excellent schools as well as parks, shopping, dining, and public transit, this home combines comfort, style, and a prime location, perfect for modern family living. **Tenant leaves end of March** |
| Price | $849,900 |
| Taxes: | $3063.00 |
| DOM | 1 |
| Occupancy by: | Tenant |
| Address: | 289 Casson Pt , Milton, L9E 0A1, Ontario |
| Lot Size: | 26.57 x 44.39 (Feet) |
| Acreage: | < .50 |
| Directions/Cross Streets: | Gooding Cres |
| Rooms: | 5 |
| Bedrooms: | 3 |
| Bedrooms +: | |
| Kitchens: | 1 |
| Family Room: | Y |
| Basement: | None |
| Approximatly Age: | 6-15 |
| Property Type: | Att/Row/Twnhouse |
| Style: | 3-Storey |
| Exterior: | Brick |
| Garage Type: | Attached |
| (Parking/)Drive: | Available |
| Drive Parking Spaces: | 1 |
| Pool: | None |
| Approximatly Age: | 6-15 |
| Approximatly Square Footage: | 1500-2000 |
| Fireplace/Stove: | N |
| Heat Source: | Gas |
| Heat Type: | Forced Air |
| Central Air Conditioning: | Central Air |
| Central Vac: | N |
| Laundry Level: | Upper |
| Sewers: | Sewers |
| Water: | Municipal |
| Utilities-Hydro: | Y |
| Utilities-Sewers: | Y |
| Utilities-Gas: | Y |
| Utilities-Municipal Water: | Y |
$
%
Years
This calculator is for demonstration purposes only. Always consult a professional
financial advisor before making personal financial decisions.
| Although the information displayed is believed to be accurate, no warranties or representations are made of any kind. |
| RIGHT AT HOME REALTY |
|
|

Lynn Tribbling
Sales Representative
Dir:
416-252-2221
Bus:
416-383-9525
| Book Showing | Email a Friend |
Jump To:
At a Glance:
| Type: | Freehold - Att/Row/Twnhouse |
| Area: | Halton |
| Municipality: | Milton |
| Neighbourhood: | 1032 - FO Ford |
| Style: | 3-Storey |
| Lot Size: | 26.57 x 44.39(Feet) |
| Approximate Age: | 6-15 |
| Tax: | $3,063 |
| Beds: | 3 |
| Baths: | 3 |
| Fireplace: | N |
| Pool: | None |
Locatin Map:
Payment Calculator:

