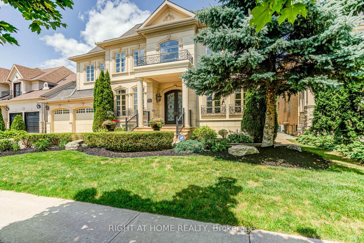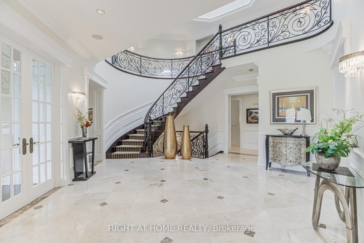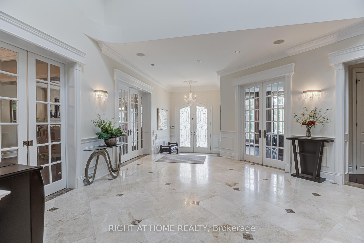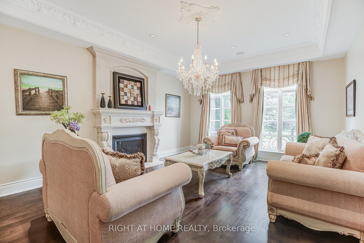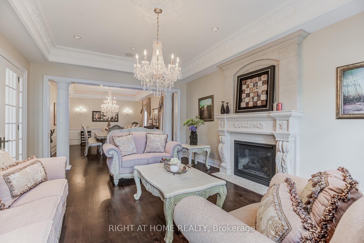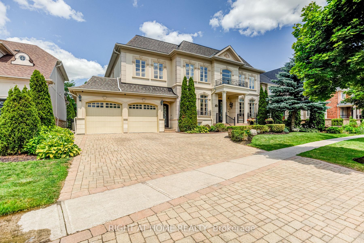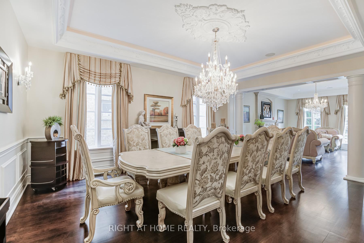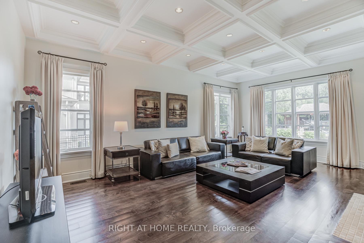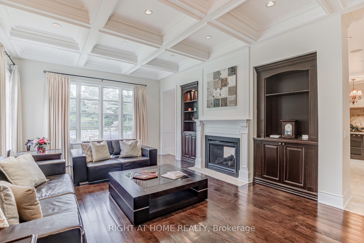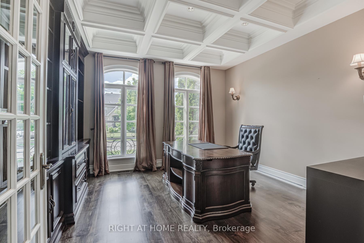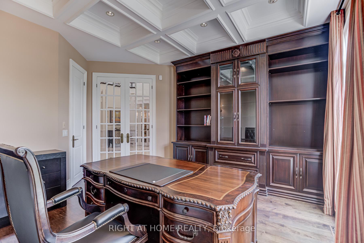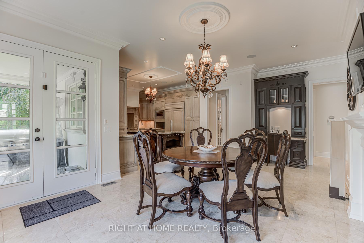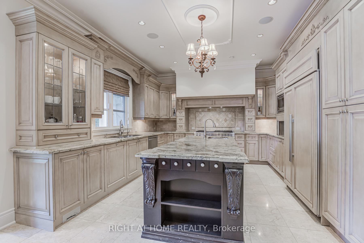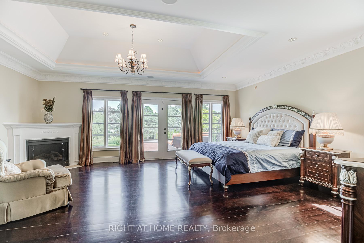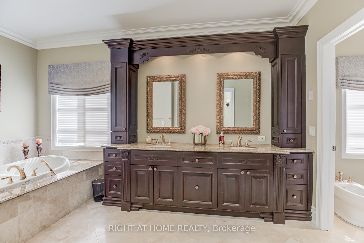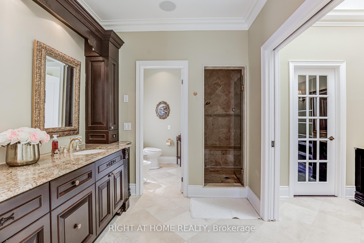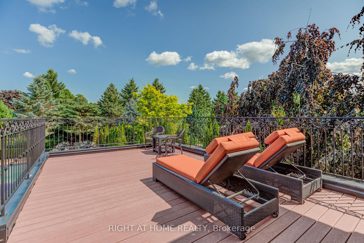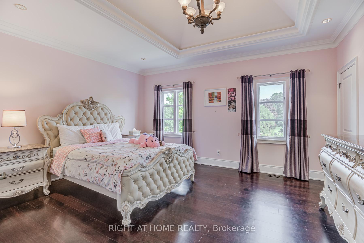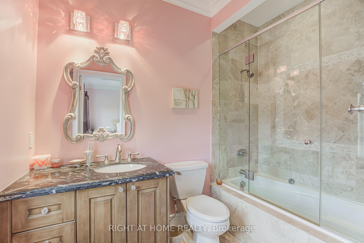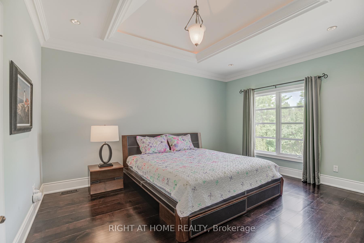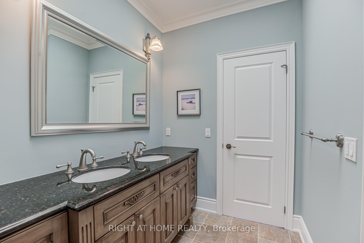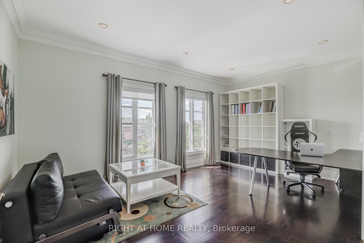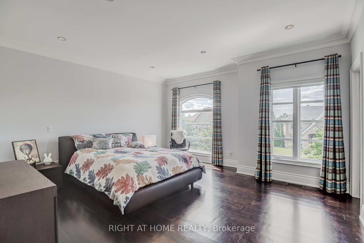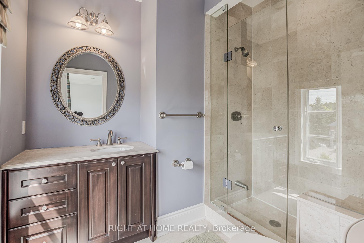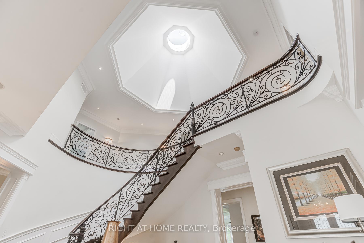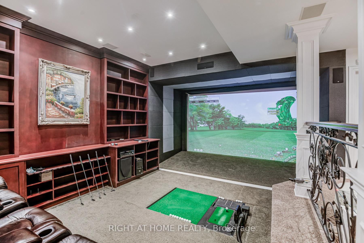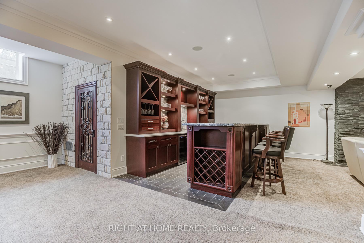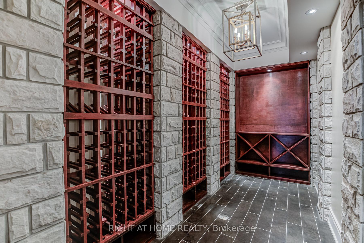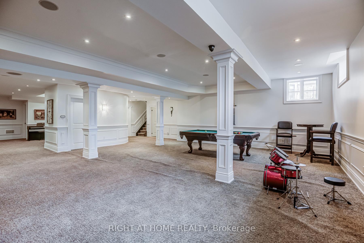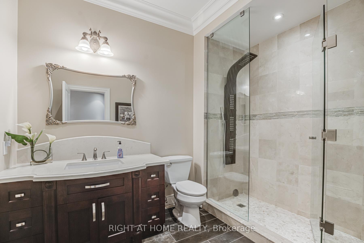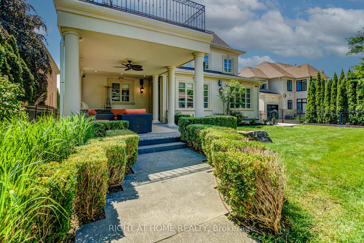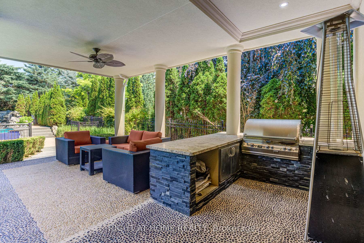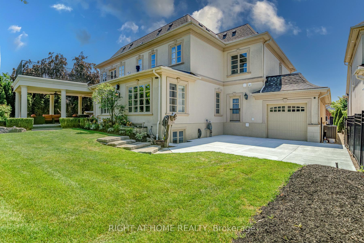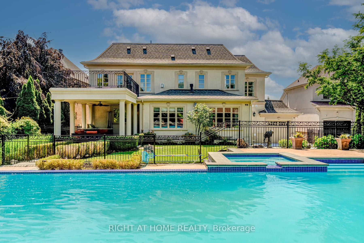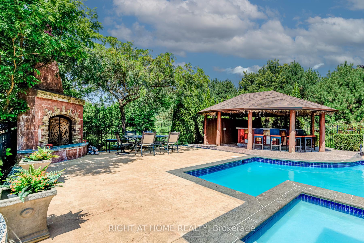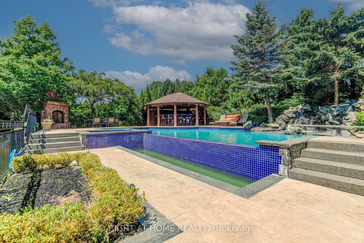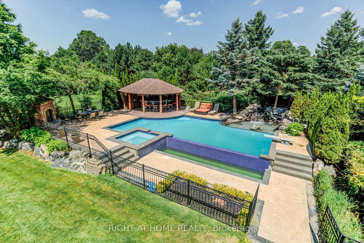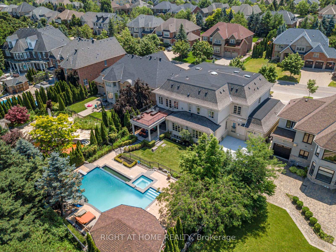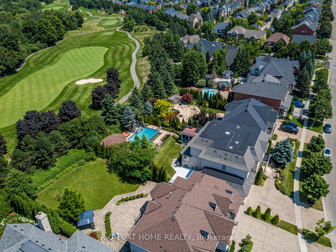$4,990,000
Available - For Sale
Listing ID: N11932264
104 Angus Glen Blvd , Markham, L6C 3B8, Ontario
| Stunning Custom Built Prestigious Residence *Approx. 5000 Sq Ft Backing onto Angus Glen Golf Course 4th Hole! 10ft ceiling on Main Floor, 9ft on 2nd and Basement. Completely Luxurious Finished Loaded with Upgrades Feature Includes: Marble, Granite, Limestone, Applied Moulding, Plaster Ceiling Moulding, Top Custom Designed B/I Butler's Pantry. Spectacular Backyard w/ Outdoor Kitchen Cabinetry w/ BBQ. Inground Heated Salt Water Pool w/ Stone Waterfall, Poolside Gazebo Bar, Bathroom, Professionally Front & Back Landscape. Amazing Master Bedroom w/ Newly Renovated Walk-Out Balcony Overlooking Pool, 6pcs Ensuite & Huge W/I Closet w/ Organizer. All Ensuite Bedrooms. Fully Finished Basement w/ Large Rec Rm, Billiard Table, Virtual Golf, Wine Cellar, Nanny's Rm. New Roof (22)! |
| Price | $4,990,000 |
| Taxes: | $24190.02 |
| DOM | 1 |
| Occupancy by: | Owner |
| Address: | 104 Angus Glen Blvd , Markham, L6C 3B8, Ontario |
| Lot Size: | 75.00 x 173.40 (Feet) |
| Directions/Cross Streets: | Angus Glen/Kennedy |
| Rooms: | 10 |
| Rooms +: | 4 |
| Bedrooms: | 5 |
| Bedrooms +: | 1 |
| Kitchens: | 1 |
| Family Room: | Y |
| Basement: | Finished |
| Property Type: | Detached |
| Style: | 2-Storey |
| Exterior: | Stucco/Plaster |
| Garage Type: | Attached |
| (Parking/)Drive: | Private |
| Drive Parking Spaces: | 4 |
| Pool: | Inground |
| Approximatly Square Footage: | 5000+ |
| Fireplace/Stove: | Y |
| Heat Source: | Gas |
| Heat Type: | Forced Air |
| Central Air Conditioning: | Central Air |
| Central Vac: | Y |
| Laundry Level: | Main |
| Elevator Lift: | N |
| Sewers: | Sewers |
| Water: | Municipal |
$
%
Years
This calculator is for demonstration purposes only. Always consult a professional
financial advisor before making personal financial decisions.
| Although the information displayed is believed to be accurate, no warranties or representations are made of any kind. |
| RIGHT AT HOME REALTY |
|
|

Lynn Tribbling
Sales Representative
Dir:
416-252-2221
Bus:
416-383-9525
| Book Showing | Email a Friend |
Jump To:
At a Glance:
| Type: | Freehold - Detached |
| Area: | York |
| Municipality: | Markham |
| Neighbourhood: | Angus Glen |
| Style: | 2-Storey |
| Lot Size: | 75.00 x 173.40(Feet) |
| Tax: | $24,190.02 |
| Beds: | 5+1 |
| Baths: | 7 |
| Fireplace: | Y |
| Pool: | Inground |
Locatin Map:
Payment Calculator:

