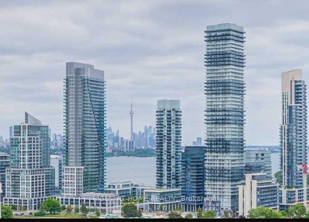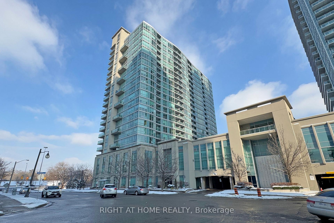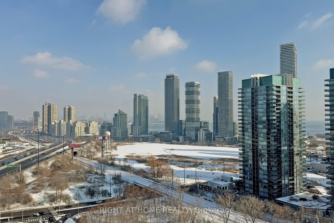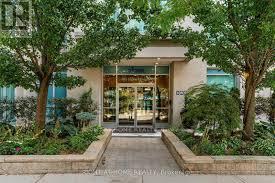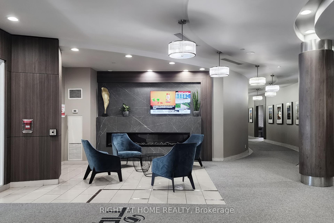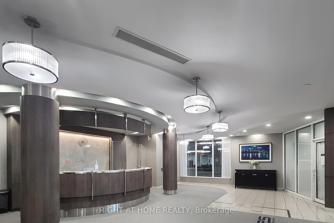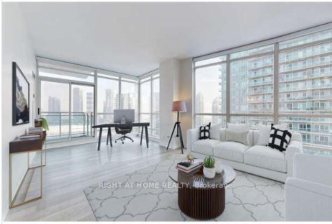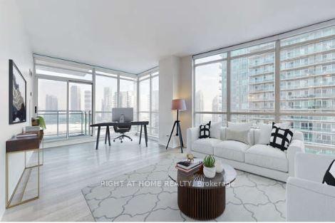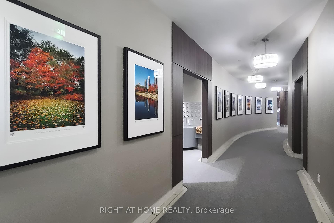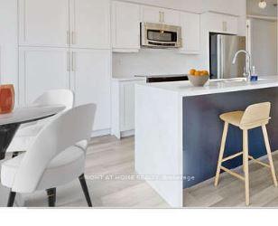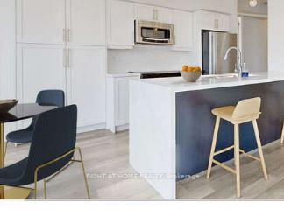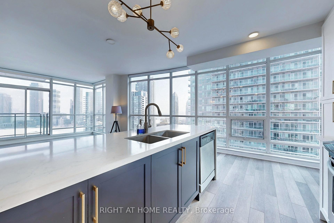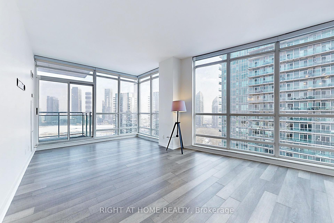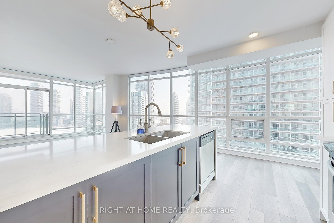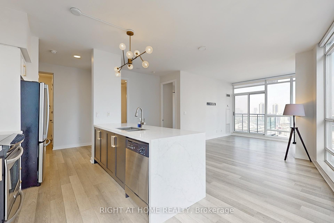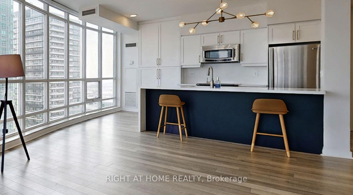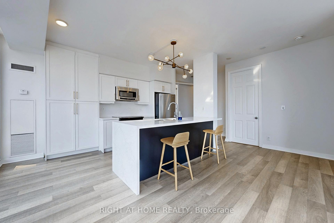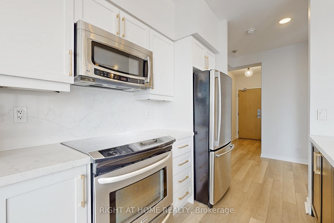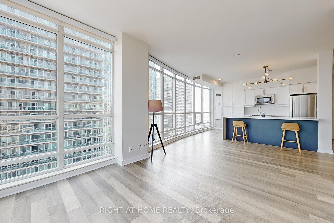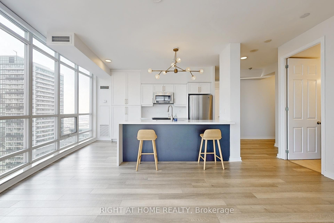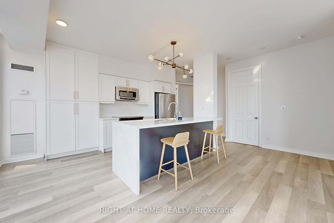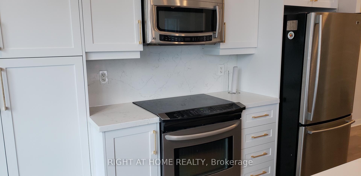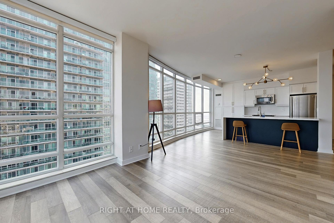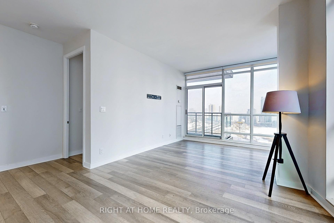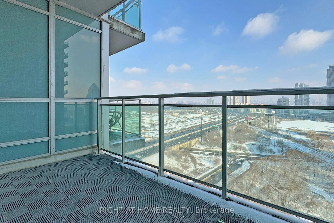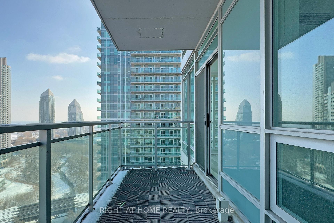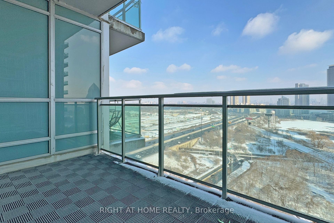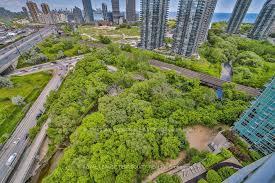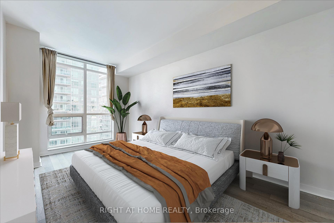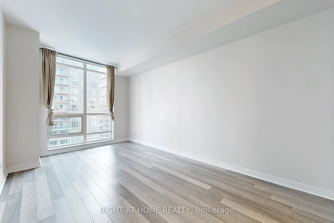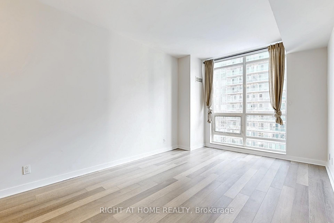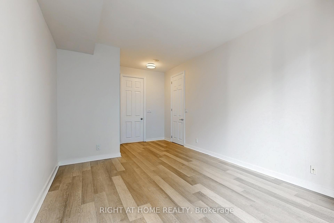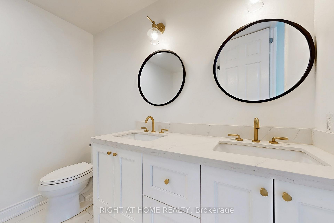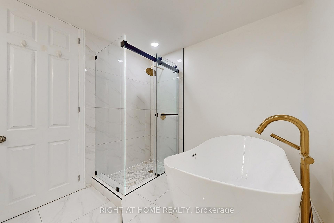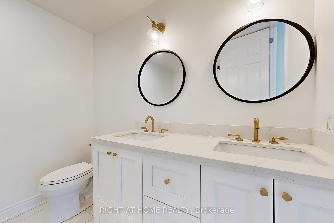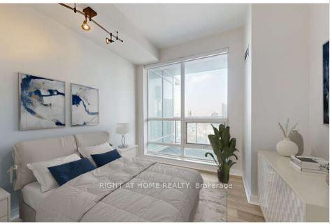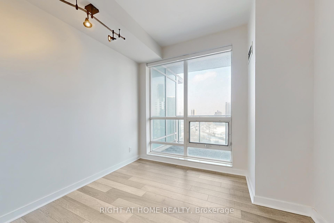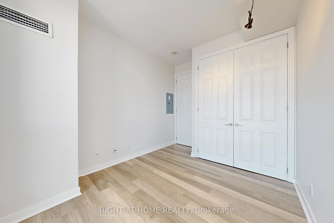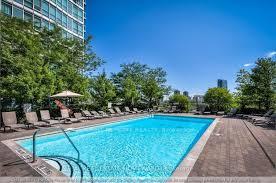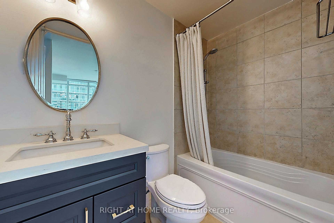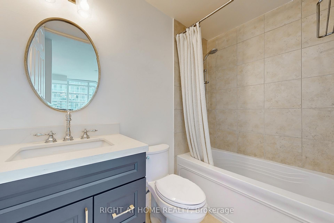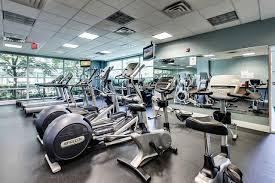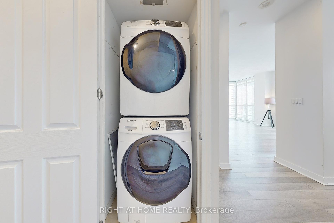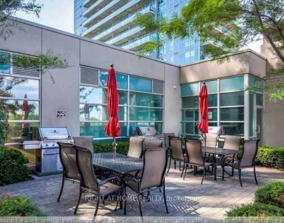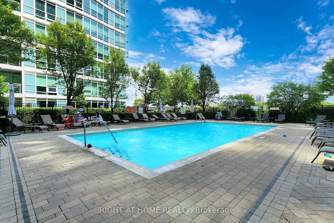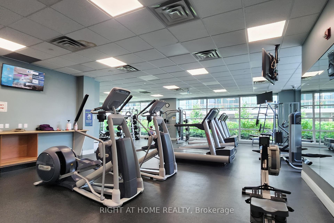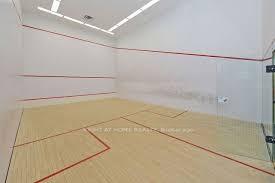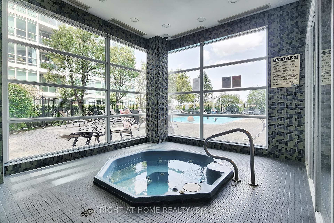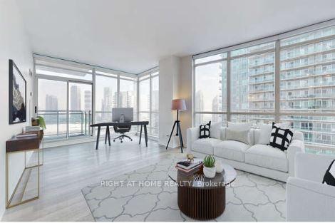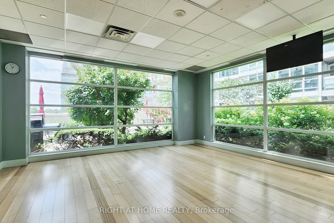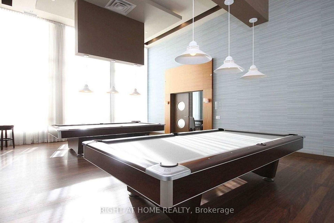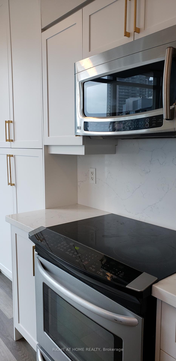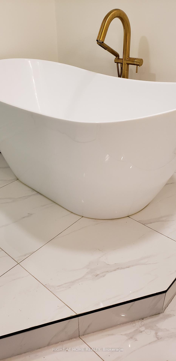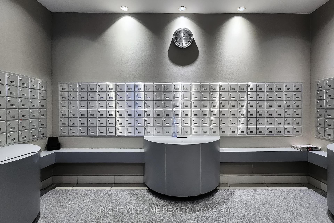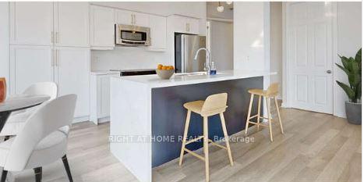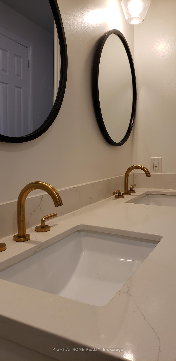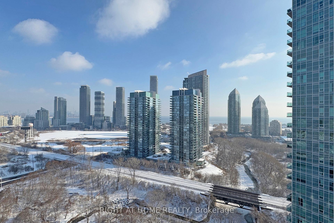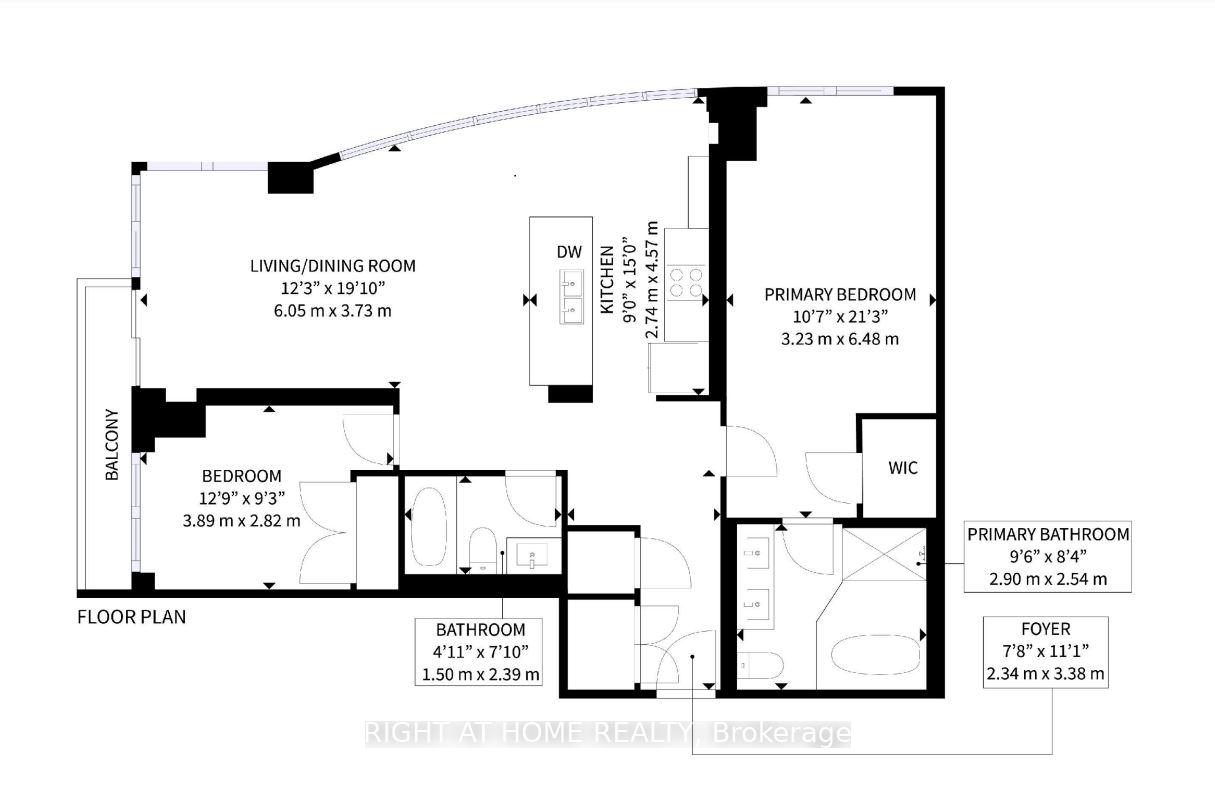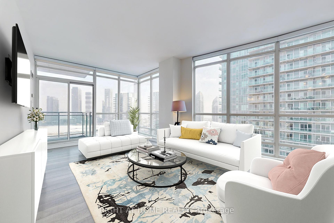$849,000
Available - For Sale
Listing ID: W11921808
185 Legion Road North , Toronto, M8Y 0A1, Toronto
| WOW! NEW BARGAIN PRICE! Look no further! This is the one! Sought-after corner suite! Rare S.E. exposure, high floor. Best lake/skyline views! Prime, above-grade parking. Posh reno, $$$ spent. Spacious 2 Bd + 2 Bath , over 1000 sq. ft. on one level, plus a 14 ft balcony, awesome shoreline/CN Tower vistas. Dazzling night views! Efficient, layout, no wasted space, high, smooth ceilings, private, split-bedroom floor plan, flooded with light from wraparound windows. Neutral, contemporary decor. Fab updates. Like new! Generous LR/DR with a walk-out to balcony and jaw-dropping panoramas to thrill your guests. Modern, open-concept, renovated, chef's kitchen, double-door pantry, storage galore, bar fridge, entertainer's delight! Two renovated spa bathrooms, modern Euro soaker tub, rain shower, luxe brushed-gold accessories, designer details. Motorized blinds. Established, mid-rise building, the Tides at Mystic Point, a visionary micro-village built by award-winning developer, Camrost. A long list of amazing first-class amenities: pool, hot tubs, gym, billiards, squash, yoga, sauna, sundeck, rooftop BBQ patio, party room, theatre, library, guest suites, 24 hr concierge, visitor parking. Inclusive maintenance fees include Heat/AC/Hydro/Water. Substantial current reserve fund, approx. $5,000,000. Pet welcome. Dog-park nearby. Spectacular location, near acres of waterfront parks, trails, beaches, nature, yacht clubs. Next to shops: Metro, Sobeys, Shoppers, LCBO, professional offices, glam restaurants & lively pubs in fabulous Humber Bay Shores. T.T.C. at door, near Go Train, convenient highway access, minutes to downtown or Airport. This is your dream suite, ideal for a professional single, young couple or empty-nesters looking for a convenient, turn-key, posh lifestyle near the lake where beauty and luxury meet. Don't miss this gem! **EXTRAS** Stainless Steel Fridge, Stove, Microwave, DW, W/D, ELF, Window Coverings with Remote. Closet organizers.1 Parking Spot. |
| Mortgage: T.A.C. Vendor to Discharge |
| Price | $849,000 |
| Taxes: | $2689.48 |
| Assessment Year: | 2025 |
| Occupancy: | Vacant |
| District: | W06 |
| Address: | 185 Legion Road North , Toronto, M8Y 0A1, Toronto |
| Postal Code: | M8Y 0A1 |
| Province/State: | Toronto |
| Directions/Cross Streets: | North of Lake Shore/Park Lawn |
| Level/Floor | Room | Length(ft) | Width(ft) | Descriptions | |
| Room 1 | Main | Living | 17.71 | 10.5 | Se View, W/O To Balcony, Large Window |
| Room 2 | Main | Living Ro | 17.71 | 10.5 | SE View, W/O To Balcony, Large Window |
| Room 3 | Main | Kitchen | 17.71 | 10.5 | Pantry, Breakfast Bar, Modern Kitchen |
| Room 4 | Main | Primary B | 14.24 | 8.5 | 5 Pc Ensuite, Breakfast Area, Renovated |
| Room 5 | Main | Bedroom 2 | 9.74 | 15.74 | Double Closet, Carpet Free, Large Window |
| Room 6 | Main | Dining Ro | 9.22 | 9.22 | Open Concept, Combined w/Living, Picture Window |
| Room 7 | Main | Other | 14.01 | 5.25 | Balcony, SE View, Overlook Water |
| Washroom Type | No. of Pieces | Level |
| Washroom Type 1 | 5 | Main |
| Washroom Type 2 | 4 | Main |
| Washroom Type 3 | 5 | Main |
| Washroom Type 4 | 4 | Main |
| Washroom Type 5 | 0 | |
| Washroom Type 6 | 0 | |
| Washroom Type 7 | 0 | |
| Washroom Type 8 | 5 | Main |
| Washroom Type 9 | 4 | Main |
| Washroom Type 10 | 0 | |
| Washroom Type 11 | 0 | |
| Washroom Type 12 | 0 |
| Total Area: | 0.00 |
| Sprinklers: | Conc |
| Washrooms: | 2 |
| Heat Type: | Heat Pump |
| Central Air Conditioning: | Central Air |
| Elevator Lift: | True |
$
%
Years
This calculator is for demonstration purposes only. Always consult a professional
financial advisor before making personal financial decisions.
| Although the information displayed is believed to be accurate, no warranties or representations are made of any kind. |
| RIGHT AT HOME REALTY |
|
|

Lynn Tribbling
Sales Representative
Dir:
416-252-2221
Bus:
416-383-9525
| Virtual Tour | Book Showing | Email a Friend |
Jump To:
At a Glance:
| Type: | Com - Condo Apartment |
| Area: | Toronto |
| Municipality: | Toronto W06 |
| Neighbourhood: | Mimico |
| Style: | Apartment |
| Tax: | $2,689.48 |
| Maintenance Fee: | $1,040 |
| Beds: | 2 |
| Baths: | 2 |
| Garage: | 1 |
| Fireplace: | N |
Locatin Map:
Payment Calculator:

