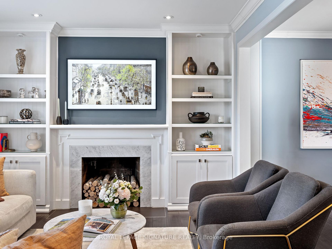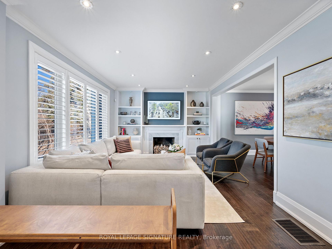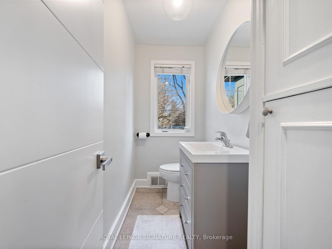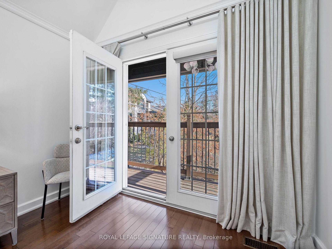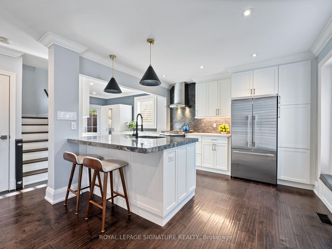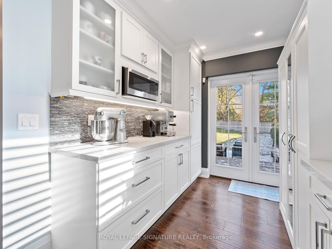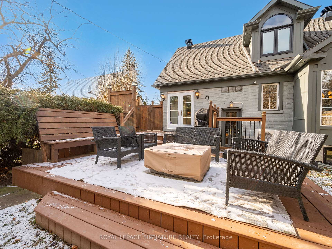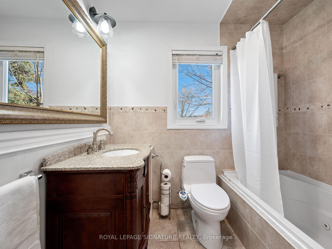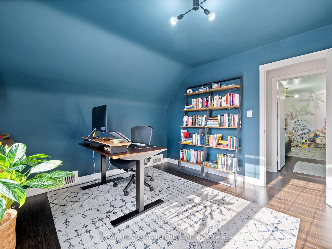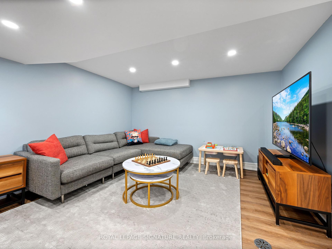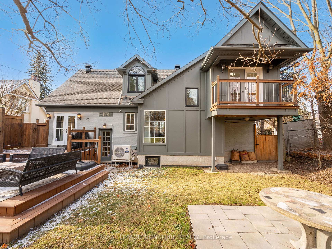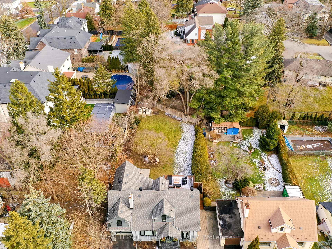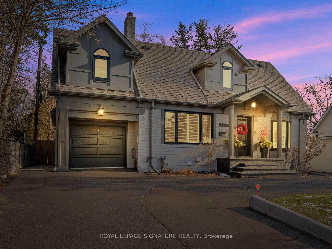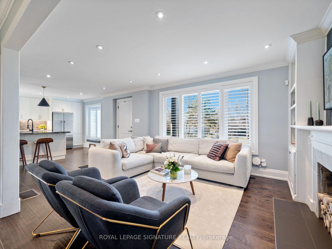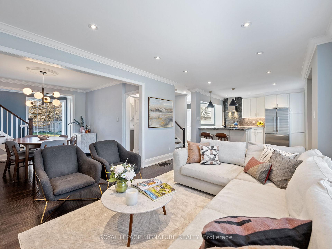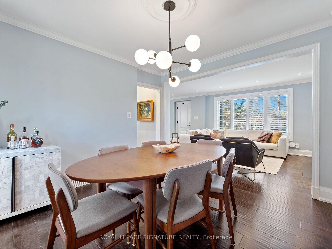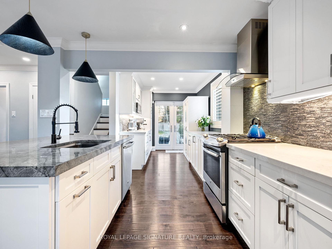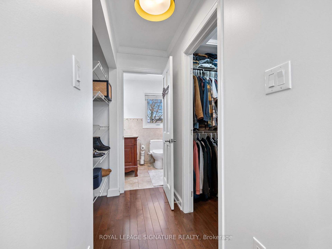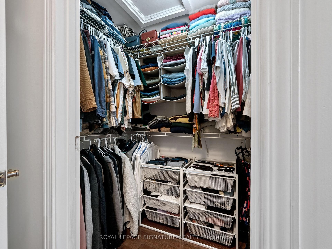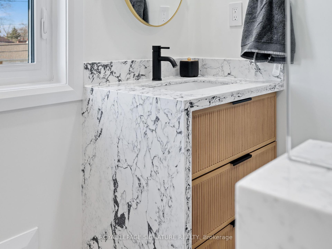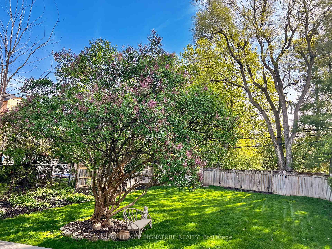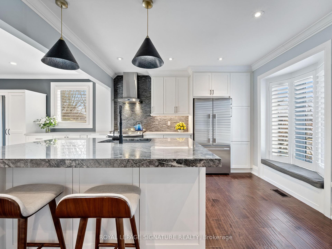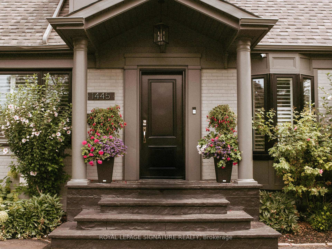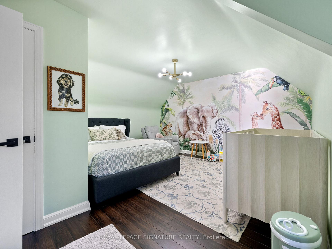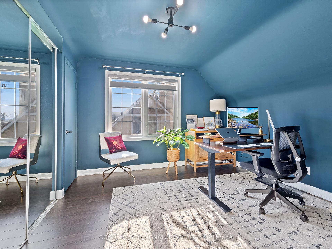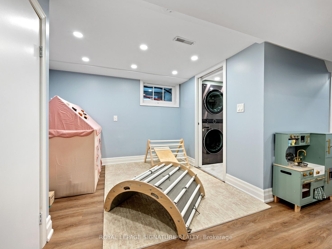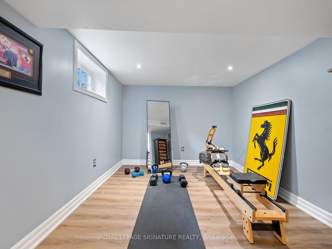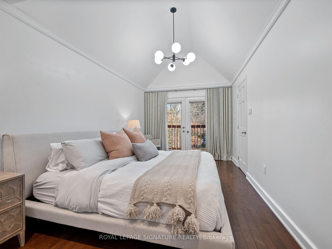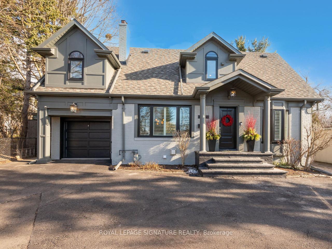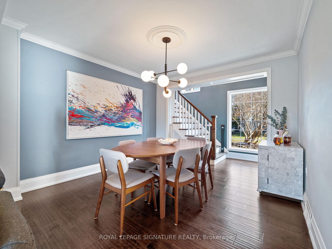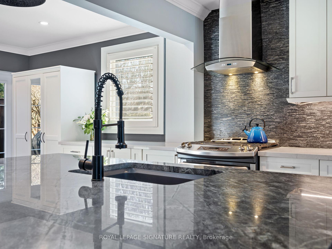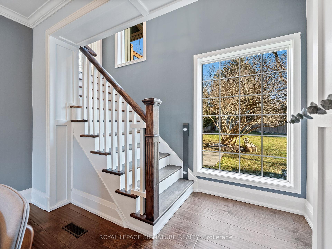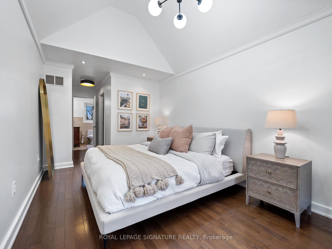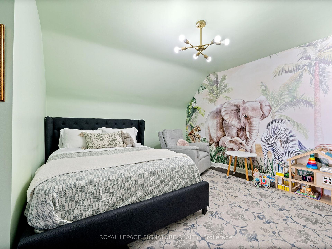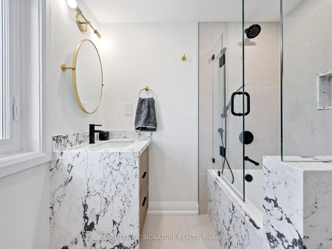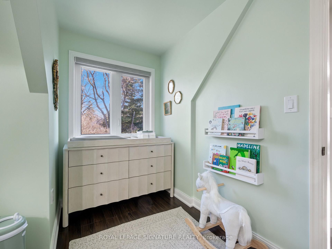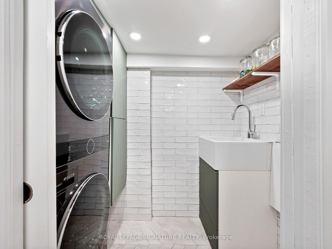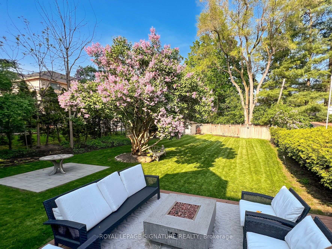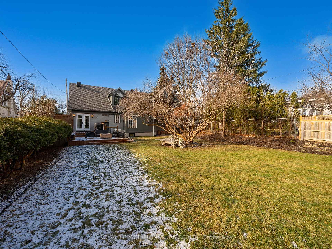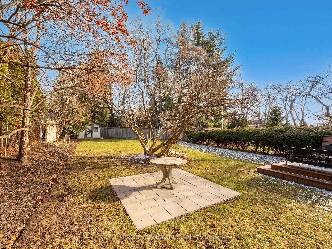$1,985,000
Available - For Sale
Listing ID: W11922613
1445 Islington Ave , Toronto, M9A 3K8, Ontario
| Welcome to 1445 Islington, a stunning family property located in highly sought after Edenbridge-Humber Valley. This beautiful, contemporary home is situated on a spacious 53.5 x 166-foot lot and exudes elegance with updated finishings and 2200 sqft of total living space. The main floor offers a generously sized, gorgeous kitchen island, open-concept dining area, cozy living room with a wood fireplace, and hardwood floors throughout. Upstairs find 3 spacious bedrooms with a private primary suite that has a walk-in closet, 4-piece ensuite with jacuzzi tub, and a balcony overlooking the lush backyard. The second and extra-large third bedroom share a newly renovated 4-piece bathroom with elegant stone finishings. The finished basement is ready for you to enjoy and can be used for a fourth bedroom, home office, or exercise room, along with a family room for movie nights and a play area for kids. In the basement, also find a renovated laundry room with herringbone tiles, modern LG washer/dryer tower, and plenty of storage space. A new furnace and heat pump were installed in 2024 and will give you peace of mind. The backyard is perfect for entertaining with meticulous, easy-to-maintain landscaping including an updated deck, stone patio, landscape lighting around the lilac tree, and in-ground sprinklers, all under the shade of nature. This property is located conveniently to the TTC, and walking distance to Foodland, Shoppers, restaurants, and banks. The elementary schools nearby include two highly rated schools: Humber Valley Village Jr Middle School and Our Lady of Sorrows Catholic School. Take advantage of this opportunity to upsize or downsize with this turn-key, contemporary home on a spectacular pool-sized lot. |
| Extras: Upgrades: 2024 Gas Furnace and Electric Heat Pump, Outdoor Landscape Lighting, Automatic Garage Door, Front Door, Triple Pane Black Windows, Tesla EV Supercharger, New Attic Insulation, LG Washer/Dryer Tower. |
| Price | $1,985,000 |
| Taxes: | $6573.00 |
| Address: | 1445 Islington Ave , Toronto, M9A 3K8, Ontario |
| Lot Size: | 53.50 x 166.00 (Feet) |
| Directions/Cross Streets: | Islington / Rathburn |
| Rooms: | 6 |
| Rooms +: | 4 |
| Bedrooms: | 3 |
| Bedrooms +: | 1 |
| Kitchens: | 1 |
| Family Room: | Y |
| Basement: | Fin W/O |
| Approximatly Age: | 51-99 |
| Property Type: | Detached |
| Style: | 2-Storey |
| Exterior: | Brick, Wood |
| Garage Type: | Built-In |
| (Parking/)Drive: | Private |
| Drive Parking Spaces: | 7 |
| Pool: | None |
| Other Structures: | Garden Shed |
| Approximatly Age: | 51-99 |
| Fireplace/Stove: | Y |
| Heat Source: | Electric |
| Heat Type: | Forced Air |
| Central Air Conditioning: | Central Air |
| Central Vac: | N |
| Laundry Level: | Lower |
| Sewers: | Sewers |
| Water: | Municipal |
$
%
Years
This calculator is for demonstration purposes only. Always consult a professional
financial advisor before making personal financial decisions.
| Although the information displayed is believed to be accurate, no warranties or representations are made of any kind. |
| ROYAL LEPAGE SIGNATURE REALTY |
|
|

Lynn Tribbling
Sales Representative
Dir:
416-252-2221
Bus:
416-383-9525
| Virtual Tour | Book Showing | Email a Friend |
Jump To:
At a Glance:
| Type: | Freehold - Detached |
| Area: | Toronto |
| Municipality: | Toronto |
| Neighbourhood: | Edenbridge-Humber Valley |
| Style: | 2-Storey |
| Lot Size: | 53.50 x 166.00(Feet) |
| Approximate Age: | 51-99 |
| Tax: | $6,573 |
| Beds: | 3+1 |
| Baths: | 3 |
| Fireplace: | Y |
| Pool: | None |
Locatin Map:
Payment Calculator:

