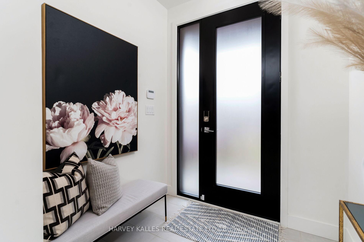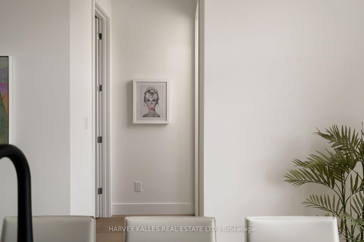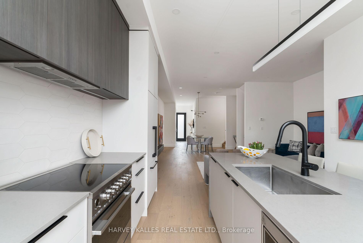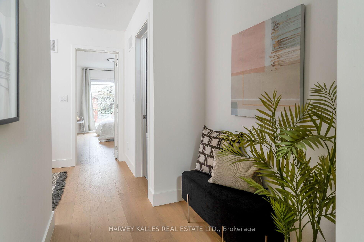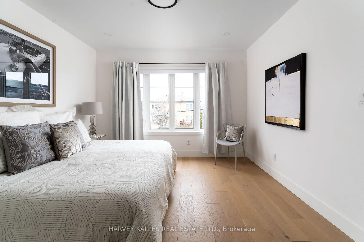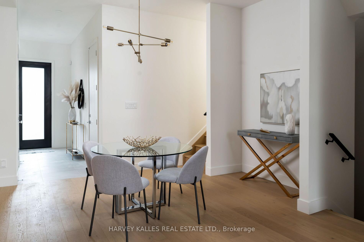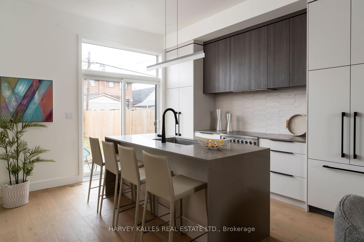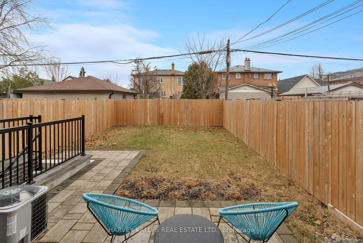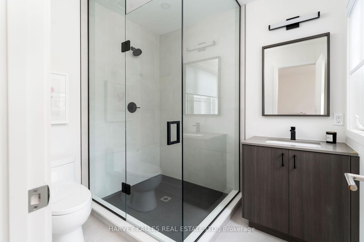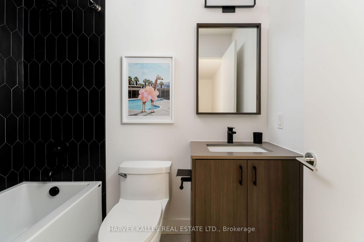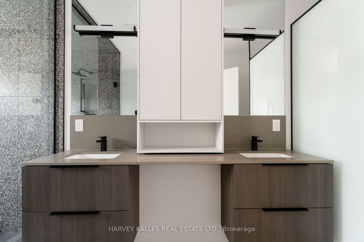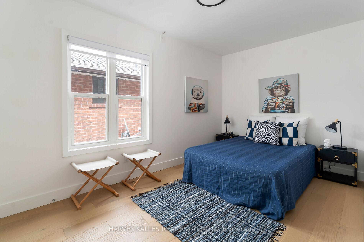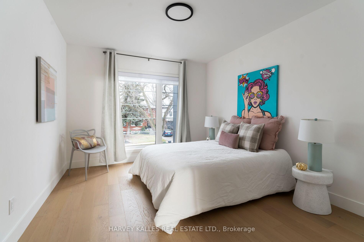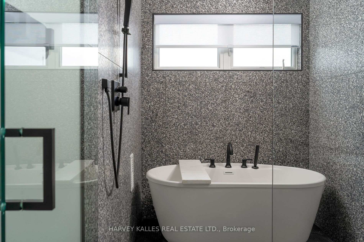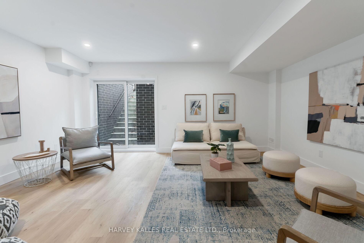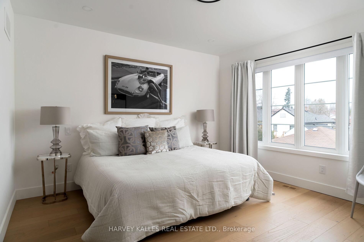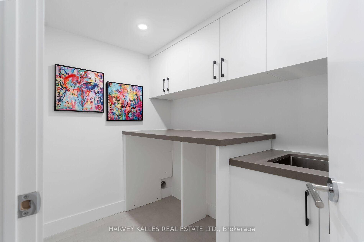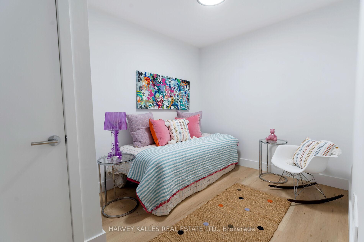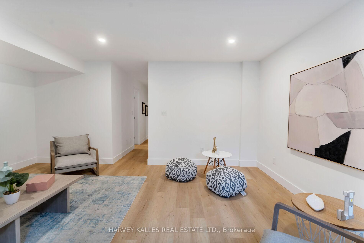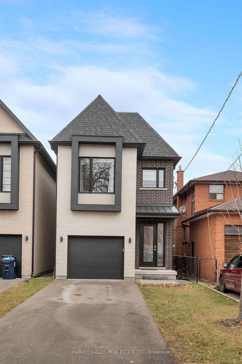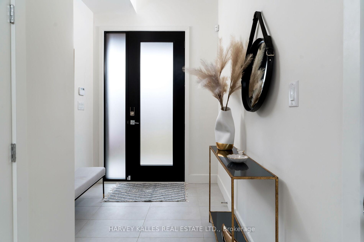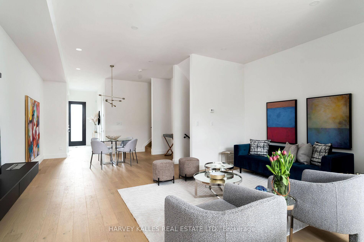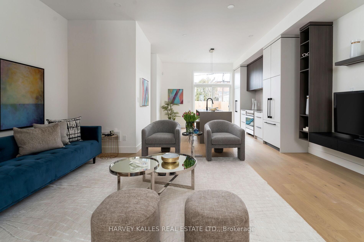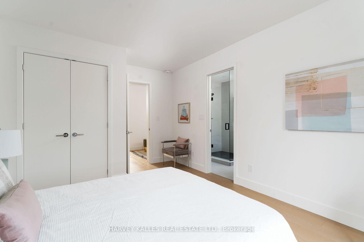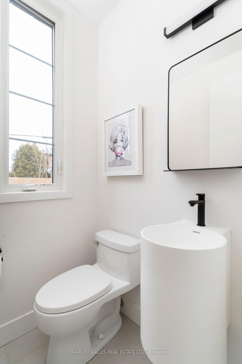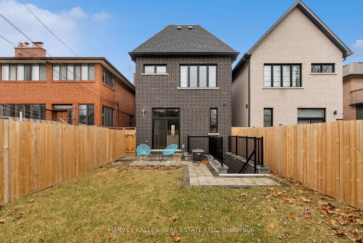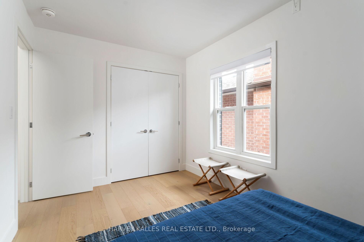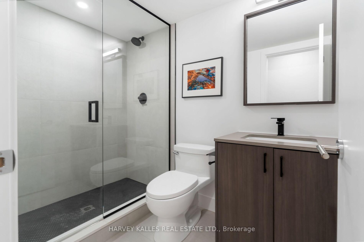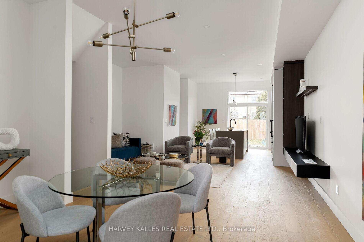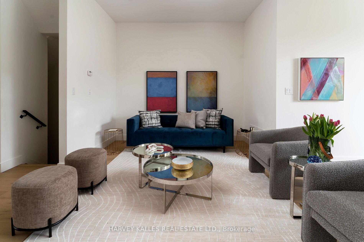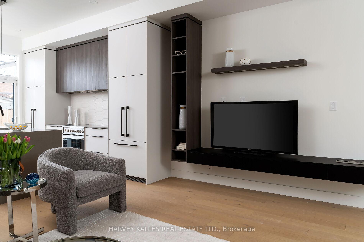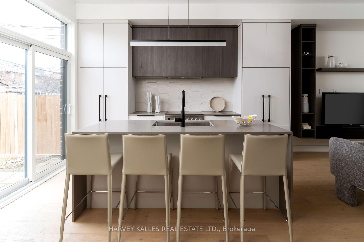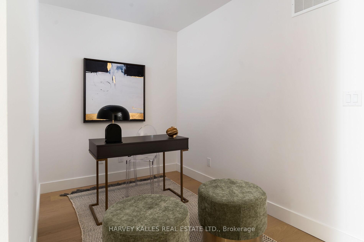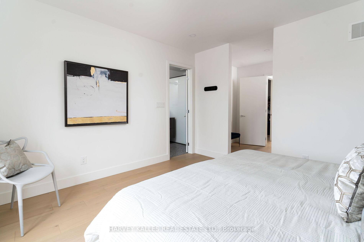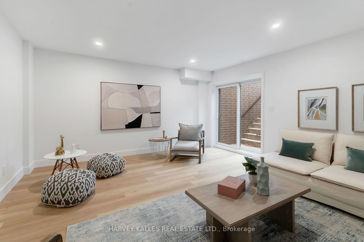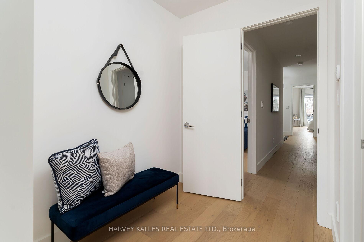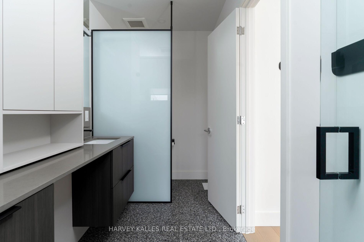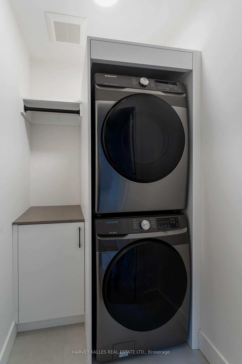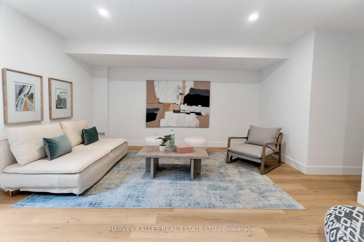$1,898,000
Available - For Sale
Listing ID: W11904146
30 Roseland Dr , Toronto, M8W 1Y2, Ontario
| This stunning, new-build modern home at 30 Roseland Dr combines sleek design with functionality, offering a spacious 3+1 bedroom layout. The open-concept design is flooded with natural light from large windows, creating a bright and inviting atmosphere throughout. The layout is perfect for families, with flexible spaces such as the additional +1 room that can serve as an office/sitting area/ or kids play area.The open concept main floor with a long galley kitchen is equipped with high-end appliances, custom cabinetry, an island, making it ideal for both cooking and entertaining. The seamless flow from the kitchen to the dining and living areas enhances the home's functionality, while the outdoor space offers a great area for relaxation or hosting guests.Every room features premium finishes, from the elegant flooring to luxurious fixtures, showcasing the exceptional craftsmanship. The master suite is a true retreat, with a spacious walk-in closet and a spa-like ensuite bathroom that includes a freestanding tub and modern fixtures.Located in a quiet neighbourhood, this home offers easy access to top-rated schools, parks, and major highways, providing both privacy and convenience.This property is move-in ready, requiring no further updates or renovations. Its the perfect blend of modern luxury and practicality in one of Torontos most desirable locations. |
| Price | $1,898,000 |
| Taxes: | $7803.80 |
| Address: | 30 Roseland Dr , Toronto, M8W 1Y2, Ontario |
| Lot Size: | 25.10 x 125.18 (Feet) |
| Directions/Cross Streets: | Browns Line & Horner Ave |
| Rooms: | 8 |
| Rooms +: | 2 |
| Bedrooms: | 3 |
| Bedrooms +: | 1 |
| Kitchens: | 1 |
| Family Room: | N |
| Basement: | Fin W/O |
| Approximatly Age: | 0-5 |
| Property Type: | Detached |
| Style: | 2-Storey |
| Exterior: | Brick, Stone |
| Garage Type: | Attached |
| (Parking/)Drive: | Private |
| Drive Parking Spaces: | 2 |
| Pool: | None |
| Approximatly Age: | 0-5 |
| Approximatly Square Footage: | 2000-2500 |
| Property Features: | Fenced Yard, Hospital, Park, Public Transit, School |
| Fireplace/Stove: | N |
| Heat Source: | Gas |
| Heat Type: | Forced Air |
| Central Air Conditioning: | Central Air |
| Central Vac: | Y |
| Laundry Level: | Upper |
| Sewers: | Sewers |
| Water: | Municipal |
$
%
Years
This calculator is for demonstration purposes only. Always consult a professional
financial advisor before making personal financial decisions.
| Although the information displayed is believed to be accurate, no warranties or representations are made of any kind. |
| HARVEY KALLES REAL ESTATE LTD. |
|
|

Lynn Tribbling
Sales Representative
Dir:
416-252-2221
Bus:
416-383-9525
| Virtual Tour | Book Showing | Email a Friend |
Jump To:
At a Glance:
| Type: | Freehold - Detached |
| Area: | Toronto |
| Municipality: | Toronto |
| Neighbourhood: | Alderwood |
| Style: | 2-Storey |
| Lot Size: | 25.10 x 125.18(Feet) |
| Approximate Age: | 0-5 |
| Tax: | $7,803.8 |
| Beds: | 3+1 |
| Baths: | 5 |
| Fireplace: | N |
| Pool: | None |
Locatin Map:
Payment Calculator:

