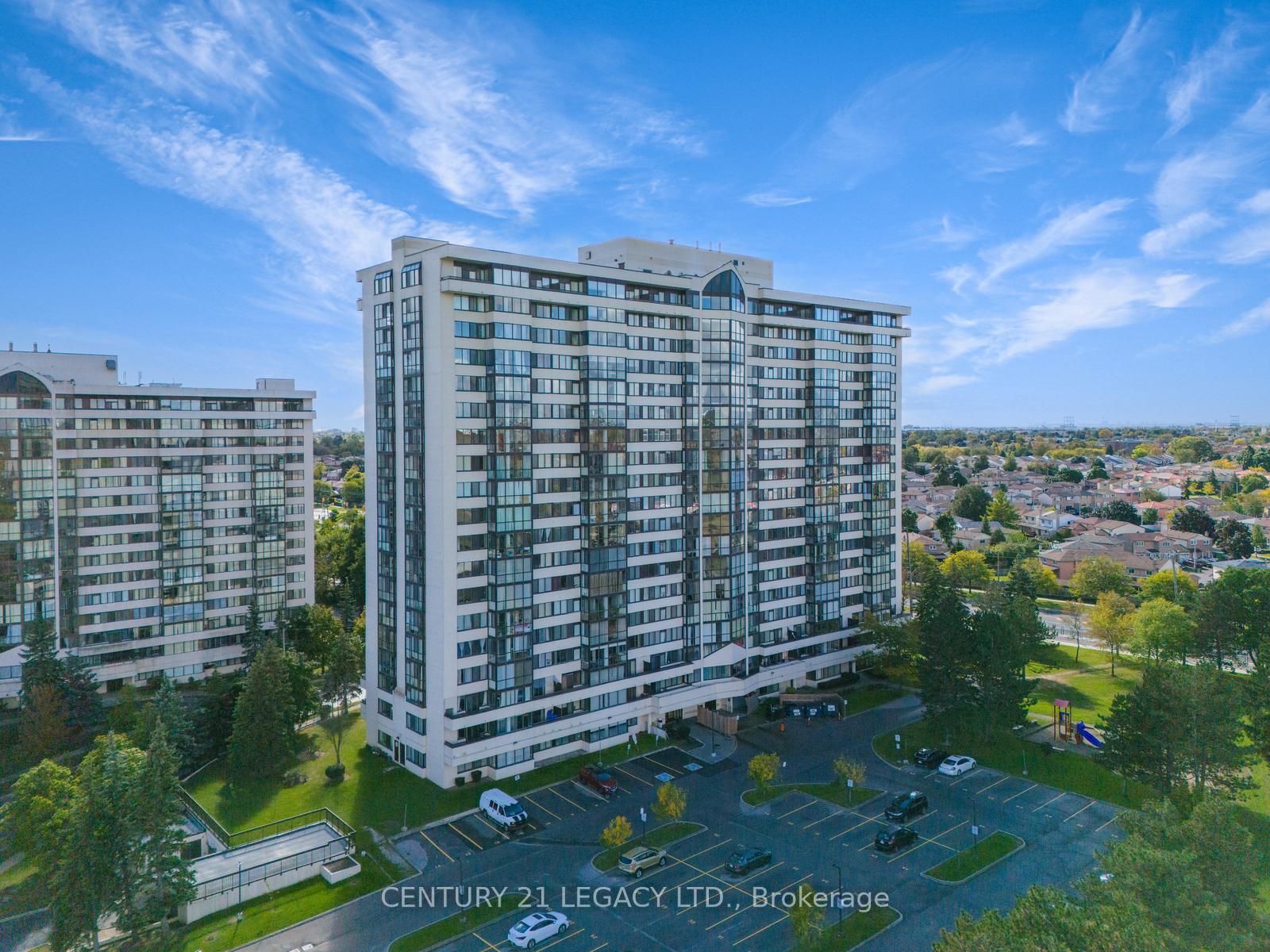$569,000
Available - For Sale
Listing ID: W11894420
10 Markbrook Lane , Unit 1410, Toronto, M9V 5E3, Ontario
| Excellent Condo with 2 Bedrooms + Spacious Sun-Filled Solarium .Very Low Property tax. 2 Full Baths, Large Storage Locker Conveniently Located In Unit, Ensuite Laundry, & Large Living Space. Amenities Incld Pool Gym, Party Rm & Sauna. Located In A High Demand Area. Unobstructed View Of The Toronto Skyline. Hwy 401, 407, 427, All Major Amenities, School & Parks. Direct Bus To York U And Kipling Subway. Perfect home for buyers and investors. Flexible closing from 60 to 120 Days TBD |
| Price | $569,000 |
| Taxes: | $1394.81 |
| Maintenance Fee: | 788.04 |
| Address: | 10 Markbrook Lane , Unit 1410, Toronto, M9V 5E3, Ontario |
| Province/State: | Ontario |
| Condo Corporation No | MTCC |
| Level | 13 |
| Unit No | 03 |
| Directions/Cross Streets: | Steeles / Kipling |
| Rooms: | 5 |
| Bedrooms: | 2 |
| Bedrooms +: | 1 |
| Kitchens: | 1 |
| Family Room: | N |
| Basement: | None |
| Property Type: | Condo Apt |
| Style: | Apartment |
| Exterior: | Concrete |
| Garage Type: | Underground |
| Garage(/Parking)Space: | 1.00 |
| Drive Parking Spaces: | 1 |
| Park #1 | |
| Parking Spot: | 25 |
| Parking Type: | Owned |
| Legal Description: | A |
| Exposure: | S |
| Balcony: | None |
| Locker: | Ensuite |
| Pet Permited: | Restrict |
| Approximatly Square Footage: | 1000-1199 |
| Building Amenities: | Exercise Room, Games Room, Gym, Indoor Pool, Sauna |
| Property Features: | Hospital, Park, Place Of Worship, Public Transit, Rec Centre, School |
| Maintenance: | 788.04 |
| CAC Included: | Y |
| Hydro Included: | Y |
| Water Included: | Y |
| Common Elements Included: | Y |
| Heat Included: | Y |
| Parking Included: | Y |
| Building Insurance Included: | Y |
| Fireplace/Stove: | N |
| Heat Source: | Gas |
| Heat Type: | Forced Air |
| Central Air Conditioning: | Central Air |
$
%
Years
This calculator is for demonstration purposes only. Always consult a professional
financial advisor before making personal financial decisions.
| Although the information displayed is believed to be accurate, no warranties or representations are made of any kind. |
| CENTURY 21 LEGACY LTD. |
|
|

Lynn Tribbling
Sales Representative
Dir:
416-252-2221
Bus:
416-383-9525
| Virtual Tour | Book Showing | Email a Friend |
Jump To:
At a Glance:
| Type: | Condo - Condo Apt |
| Area: | Toronto |
| Municipality: | Toronto |
| Neighbourhood: | Mount Olive-Silverstone-Jamestown |
| Style: | Apartment |
| Tax: | $1,394.81 |
| Maintenance Fee: | $788.04 |
| Beds: | 2+1 |
| Baths: | 2 |
| Garage: | 1 |
| Fireplace: | N |
Locatin Map:
Payment Calculator:











































