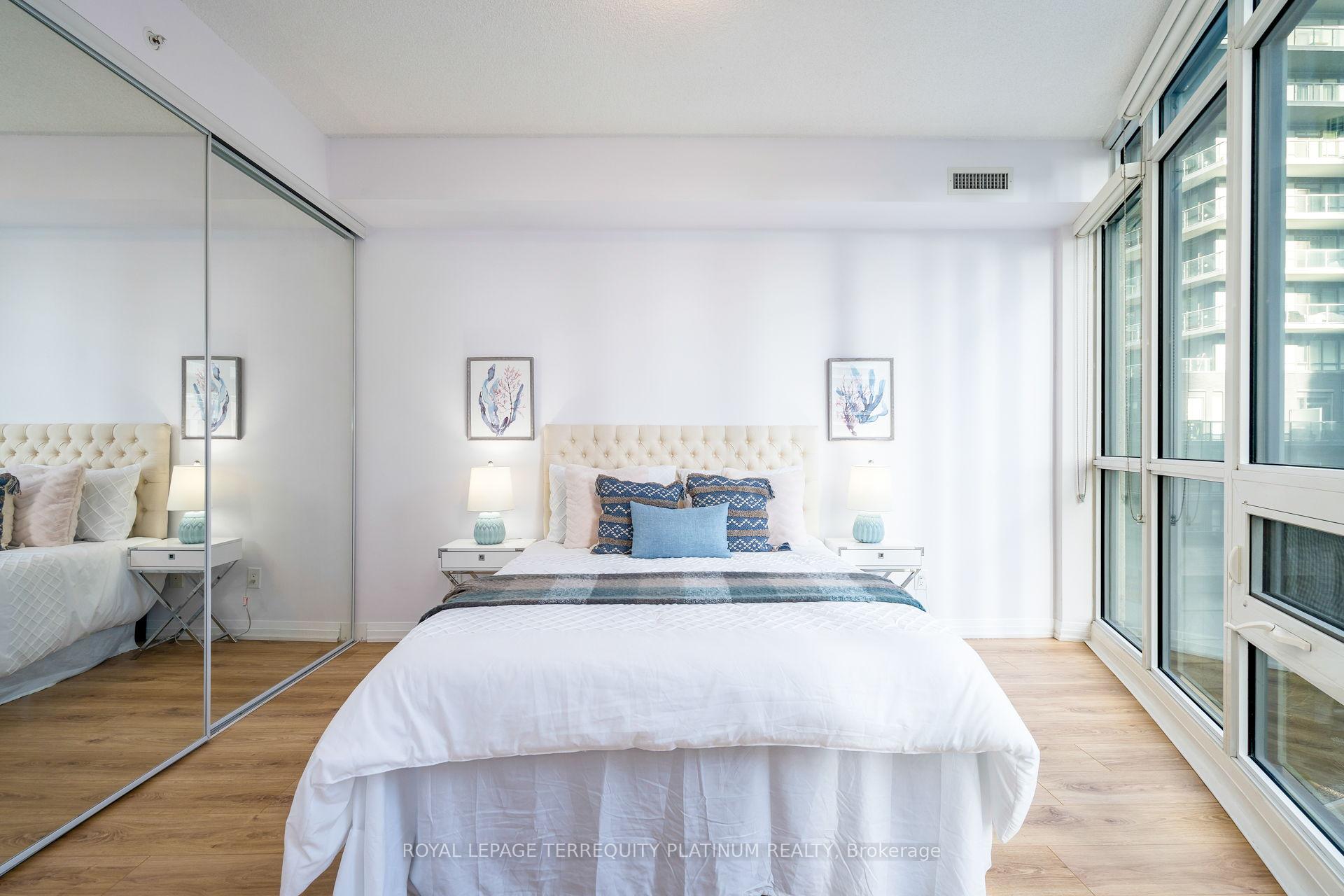$499,000
Available - For Sale
Listing ID: W11893727
60 Annie Craig Dr , Unit 513, Toronto, M8V 0C5, Ontario
| Professionally Cleaned, Move-In Ready & Brand New Flooring!! Perfect Entry Level Home For First Time Home Buyers & Savvy Investors. This Mid-Rise One Bedroom Condo With Parking & Locker Is Located By The Beautiful Humber Bay Park & Shore Line Trails With A South View Facing Lake Ontario. The Unit Has 9 ft Ceiling, Open Concept Kitchen Dining Living Area, Built-In Appliances, Floor To Ceiling Windows Maximizing Natural Light Exposure Throughout The Day. Amenities Include 2 Gyms, Indoor Swimming Pool, Hot Tub, Roof Top Terrace With BBQs, 2 Party Rooms, Pet Wash Station, Guest Suites, Visitor Parking, Wi-Fi In Common Areas, 24/7 Concierge At Sister Bldg 59 Annie Craig Dr. Public Transit Is Within 3 Min Walk At Lake Shore Blvd W. Access to QEW Within 300 Meters. Cafes, Restaurants, Grocery Stores & Shops All Within Walking Distance. |
| Extras: Parking Spot & Locker Are Closeby On The Same Level, Near The Elevators. Low Maintenance Fees Less Than $400/mth Until Nov 2025. |
| Price | $499,000 |
| Taxes: | $2260.31 |
| Maintenance Fee: | 397.65 |
| Address: | 60 Annie Craig Dr , Unit 513, Toronto, M8V 0C5, Ontario |
| Province/State: | Ontario |
| Condo Corporation No | TSCC |
| Level | 5 |
| Unit No | 30 |
| Directions/Cross Streets: | Lake Shore Blvd W & Silver Moon Dr |
| Rooms: | 4 |
| Bedrooms: | 1 |
| Bedrooms +: | |
| Kitchens: | 1 |
| Family Room: | N |
| Basement: | None |
| Approximatly Age: | 6-10 |
| Property Type: | Condo Apt |
| Style: | Apartment |
| Exterior: | Concrete |
| Garage Type: | Underground |
| Garage(/Parking)Space: | 1.00 |
| Drive Parking Spaces: | 0 |
| Park #1 | |
| Parking Type: | Owned |
| Legal Description: | Level E Unit 45 |
| Exposure: | S |
| Balcony: | None |
| Locker: | Owned |
| Pet Permited: | Restrict |
| Approximatly Age: | 6-10 |
| Approximatly Square Footage: | 500-599 |
| Building Amenities: | Exercise Room, Guest Suites, Indoor Pool, Party/Meeting Room, Sauna, Visitor Parking |
| Property Features: | Park, Public Transit |
| Maintenance: | 397.65 |
| CAC Included: | Y |
| Water Included: | Y |
| Common Elements Included: | Y |
| Heat Included: | Y |
| Parking Included: | Y |
| Building Insurance Included: | Y |
| Fireplace/Stove: | N |
| Heat Source: | Gas |
| Heat Type: | Forced Air |
| Central Air Conditioning: | Central Air |
| Laundry Level: | Main |
| Elevator Lift: | Y |
$
%
Years
This calculator is for demonstration purposes only. Always consult a professional
financial advisor before making personal financial decisions.
| Although the information displayed is believed to be accurate, no warranties or representations are made of any kind. |
| ROYAL LEPAGE TERREQUITY PLATINUM REALTY |
|
|

Lynn Tribbling
Sales Representative
Dir:
416-252-2221
Bus:
416-383-9525
| Virtual Tour | Book Showing | Email a Friend |
Jump To:
At a Glance:
| Type: | Condo - Condo Apt |
| Area: | Toronto |
| Municipality: | Toronto |
| Neighbourhood: | Mimico |
| Style: | Apartment |
| Approximate Age: | 6-10 |
| Tax: | $2,260.31 |
| Maintenance Fee: | $397.65 |
| Beds: | 1 |
| Baths: | 1 |
| Garage: | 1 |
| Fireplace: | N |
Locatin Map:
Payment Calculator:











































