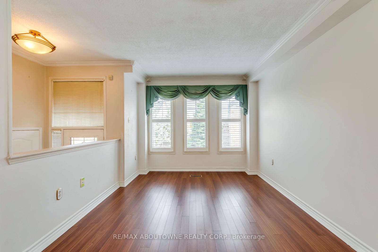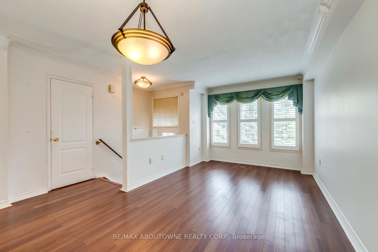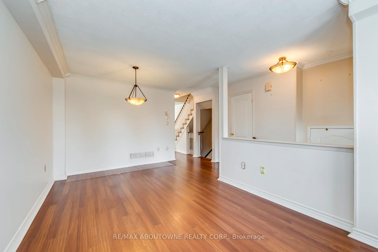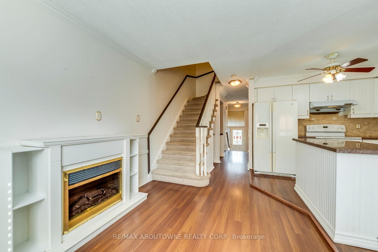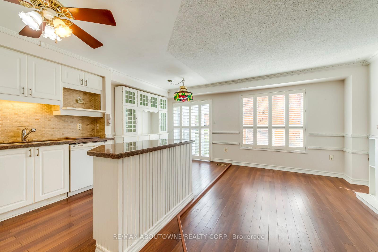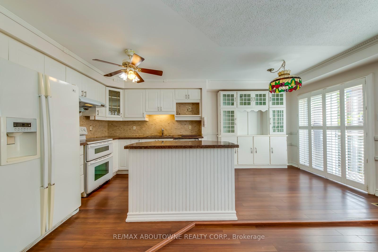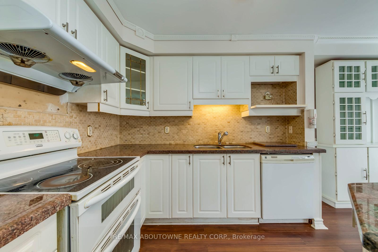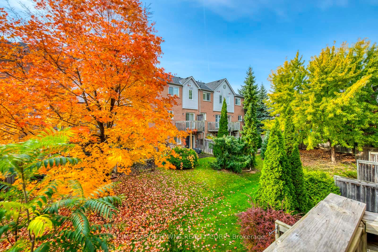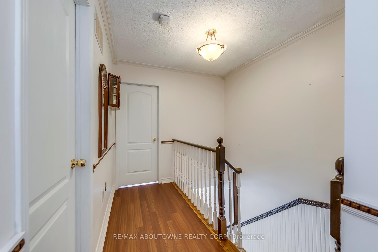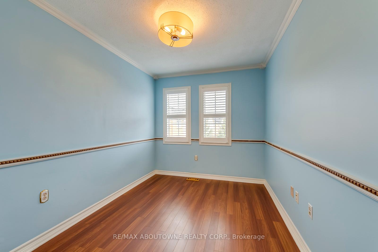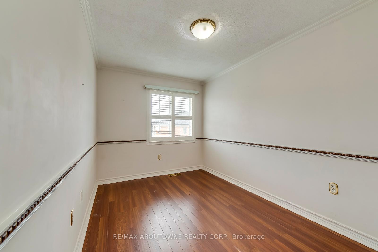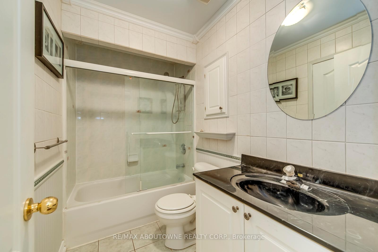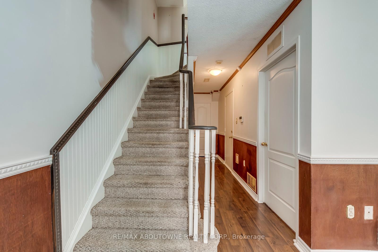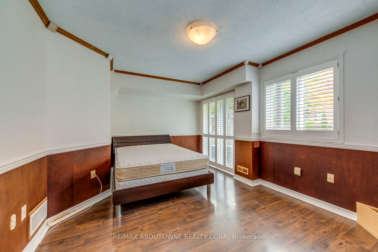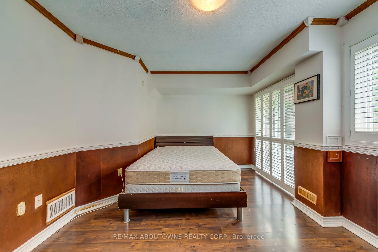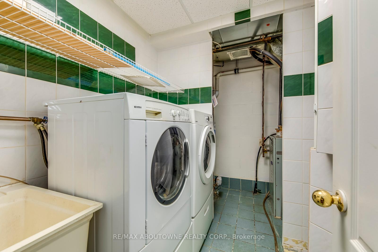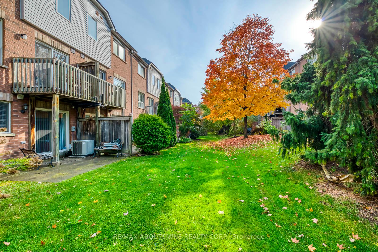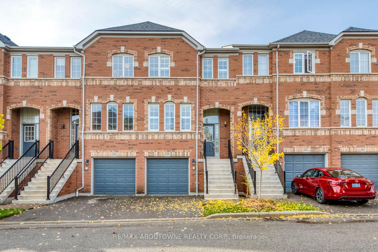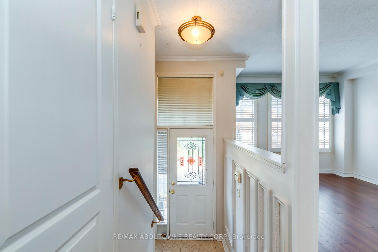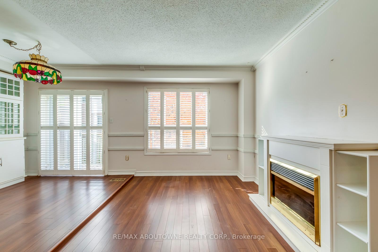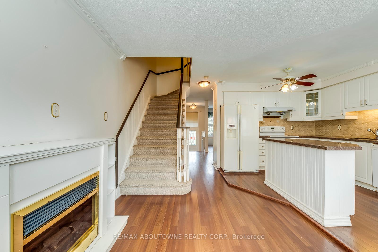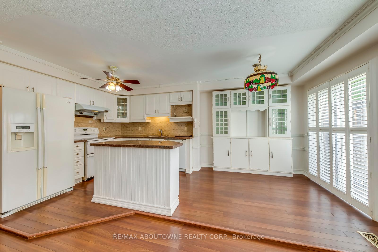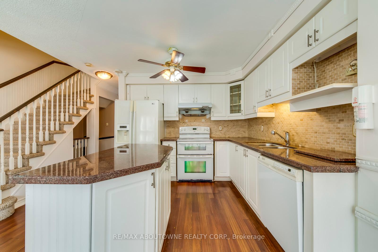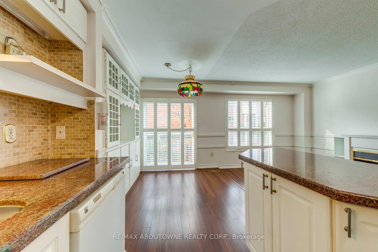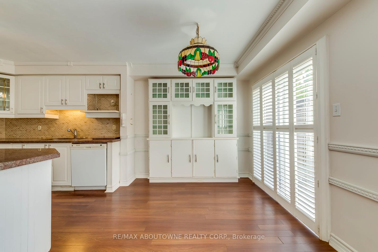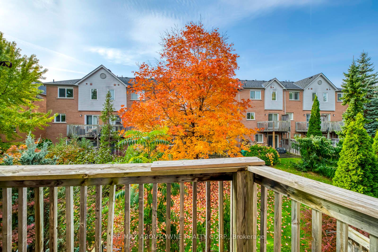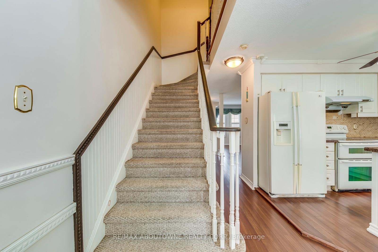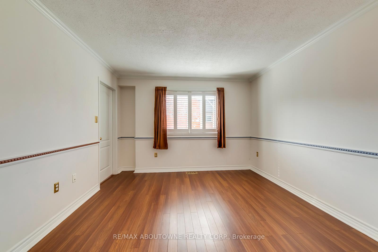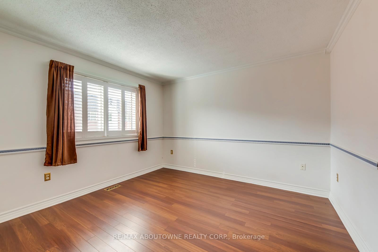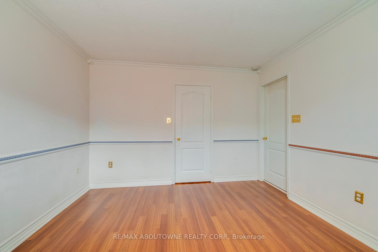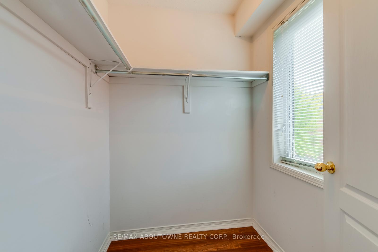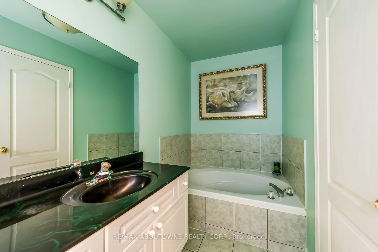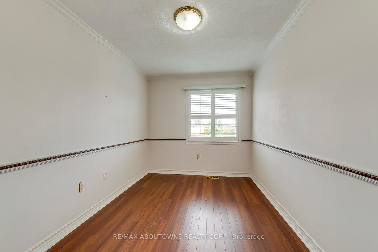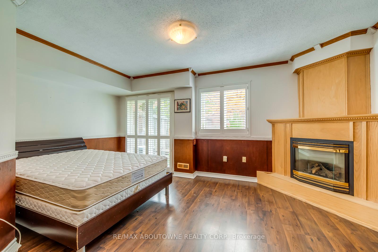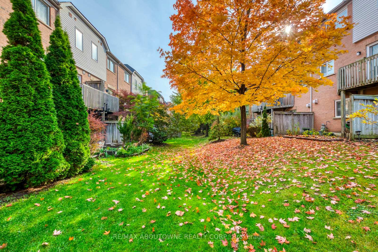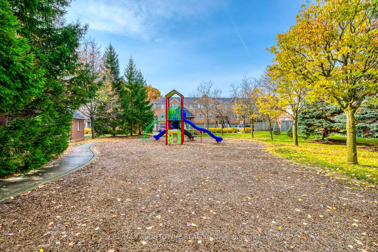$3,400
Available - For Rent
Listing ID: W10908774
5530 Glen Erin Dr , Unit 159, Mississauga, L5M 6E8, Ontario
| Gorgeous 3 Bedroom Townhouse. Beautiful Laminate Floors Throughout The Main Floor. Spacious Master With Large Walk-In Closet, 5 Pc Ensuite Bath. Basement Can Be Used As 4th Bedroom W/Fireplace. Walkout To Yard From Basement. Walking Distance To Neighborhood Schools, Parks, Hospital. Close To Highways, Community Centre, Library, Shopping Mall And Plaza Across The Street. The Best School Catchment Areas Of John Fraser, St. Aloysius Gonzaga And Thomas Middle. |
| Price | $3,400 |
| Address: | 5530 Glen Erin Dr , Unit 159, Mississauga, L5M 6E8, Ontario |
| Province/State: | Ontario |
| Condo Corporation No | PCC |
| Level | 1 |
| Unit No | 68 |
| Directions/Cross Streets: | Thomas/Glen Erin |
| Rooms: | 7 |
| Rooms +: | 1 |
| Bedrooms: | 3 |
| Bedrooms +: | |
| Kitchens: | 1 |
| Family Room: | Y |
| Basement: | Fin W/O |
| Furnished: | Part |
| Property Type: | Condo Townhouse |
| Style: | 3-Storey |
| Exterior: | Brick |
| Garage Type: | Built-In |
| Garage(/Parking)Space: | 1.00 |
| Drive Parking Spaces: | 1 |
| Park #1 | |
| Parking Type: | Exclusive |
| Exposure: | E |
| Balcony: | Open |
| Locker: | None |
| Pet Permited: | Restrict |
| Approximatly Square Footage: | 1600-1799 |
| Building Amenities: | Visitor Parking |
| Common Elements Included: | Y |
| Parking Included: | Y |
| Fireplace/Stove: | N |
| Heat Source: | Gas |
| Heat Type: | Forced Air |
| Central Air Conditioning: | Central Air |
| Laundry Level: | Lower |
| Ensuite Laundry: | Y |
| Although the information displayed is believed to be accurate, no warranties or representations are made of any kind. |
| RE/MAX ABOUTOWNE REALTY CORP. |
|
|

Lynn Tribbling
Sales Representative
Dir:
416-252-2221
Bus:
416-383-9525
| Book Showing | Email a Friend |
Jump To:
At a Glance:
| Type: | Condo - Condo Townhouse |
| Area: | Peel |
| Municipality: | Mississauga |
| Neighbourhood: | Central Erin Mills |
| Style: | 3-Storey |
| Beds: | 3 |
| Baths: | 4 |
| Garage: | 1 |
| Fireplace: | N |
Locatin Map:

