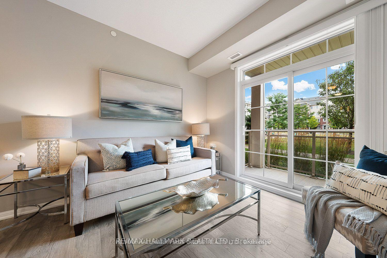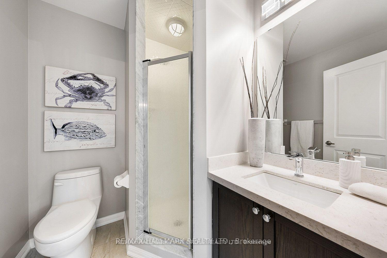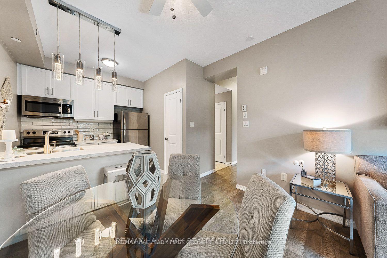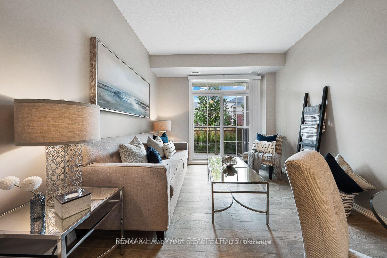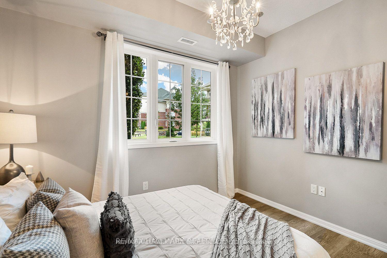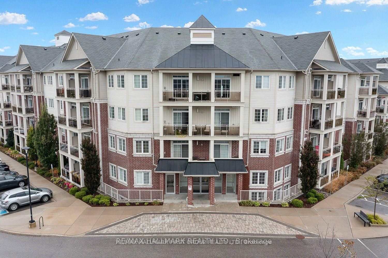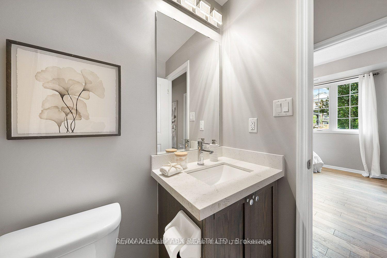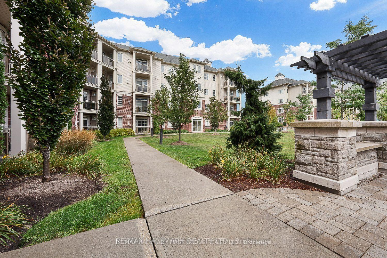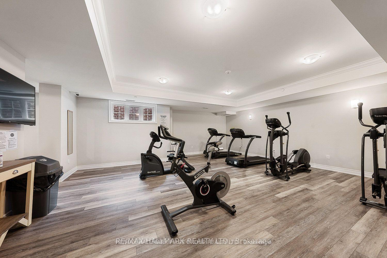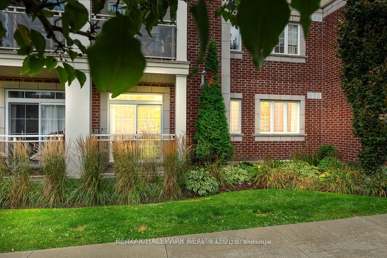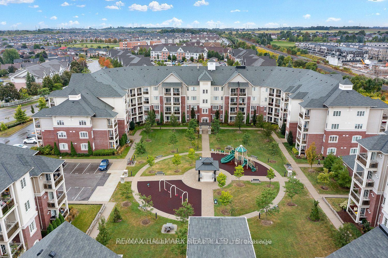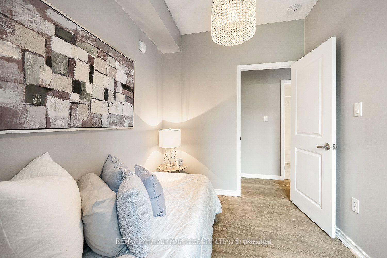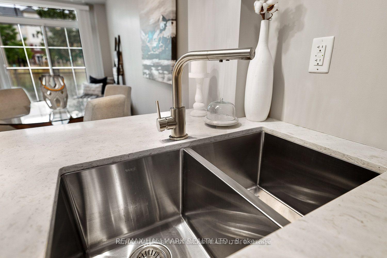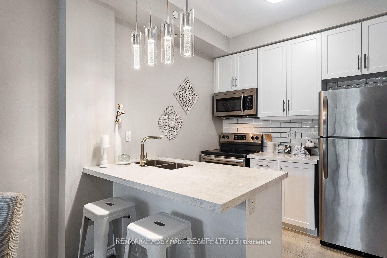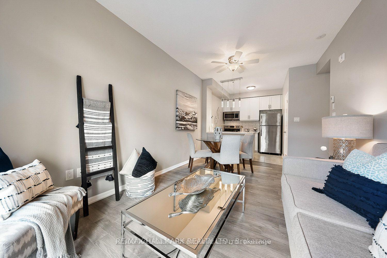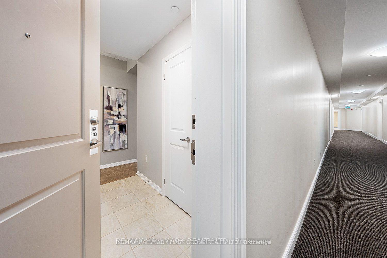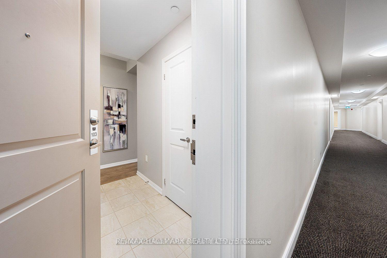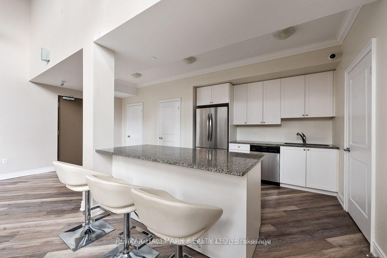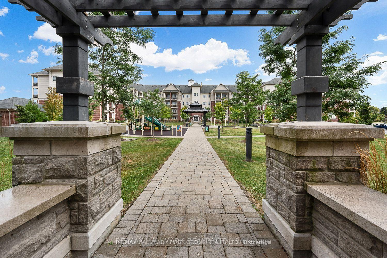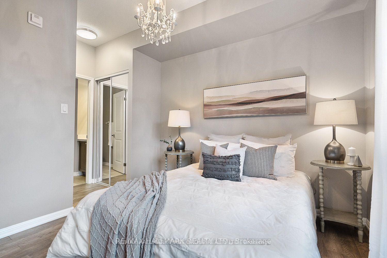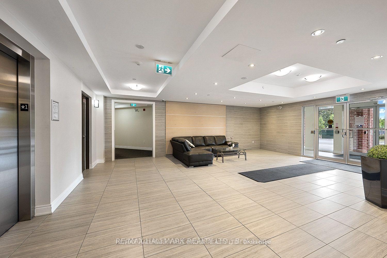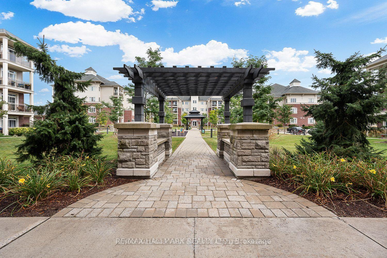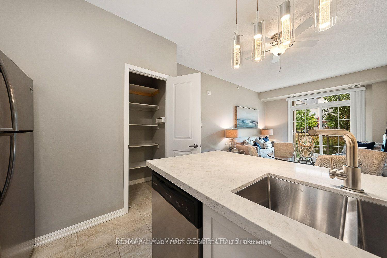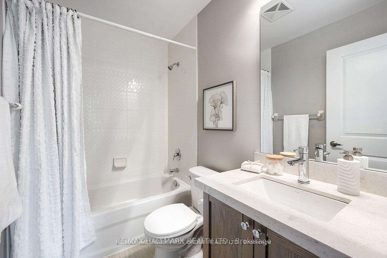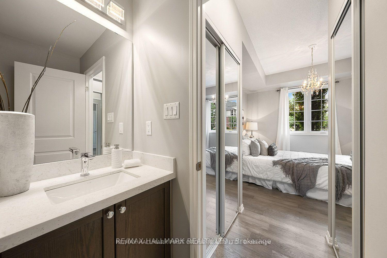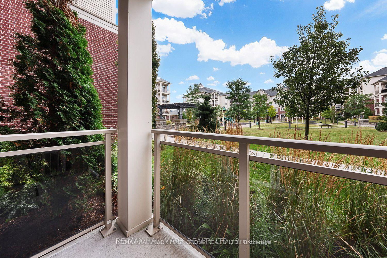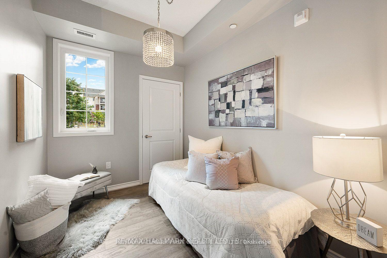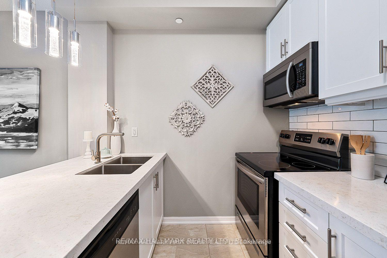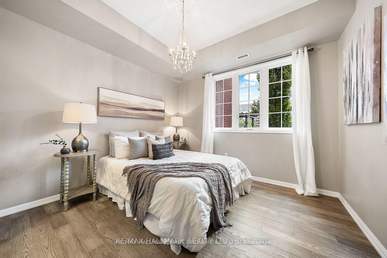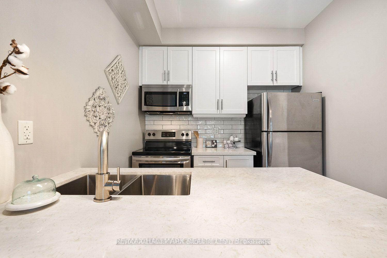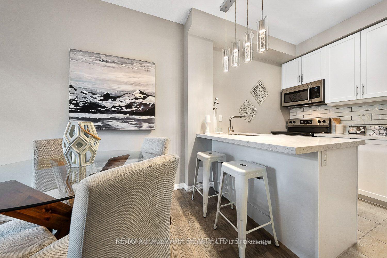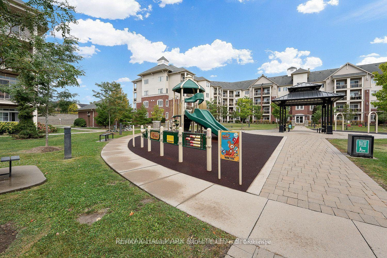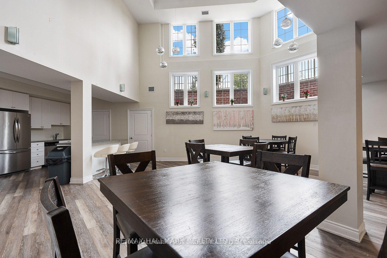$2,500
Available - For Rent
Listing ID: E11894292
84 Aspen Springs Dr , Unit 103, Clarington, L1C 0V3, Ontario
| Here is your opportunity to rent your dream condo unit! This highly sought-after, beautifully updated main-level unit offers the perfect blend of style and functionality. With 2 spacious bedrooms, 2 bathrooms, and impressive 9-ft ceilings, this unit is set in a meticulously maintained building loaded with premium amenities. The modern kitchen is a standout, featuring a breakfast bar, quartz countertops, stainless steel appliances, a double sink, and a pantry. The inviting living area boasts hardwood floors and opens to an enclosed terrace with serene views of the courtyard and playground. The primary bedroom is a private retreat with a 3-piece ensuite and double closets. For added convenience, the unit includes an ensuite front-loading stacked washer and dryer. |
| Extras: Amenities include: visitor parking, gym, yoga studio, library, park, and party room. Located close to schools, parks, Grocery, LCBO, Restaurants, banks, fitness center, the 401 and future GO Train! Tenant to pay their own utilities. |
| Price | $2,500 |
| Address: | 84 Aspen Springs Dr , Unit 103, Clarington, L1C 0V3, Ontario |
| Province/State: | Ontario |
| Condo Corporation No | DSCC |
| Level | 1 |
| Unit No | 24 |
| Directions/Cross Streets: | Bowmanville Ave/Aspen Springs |
| Rooms: | 5 |
| Bedrooms: | 2 |
| Bedrooms +: | |
| Kitchens: | 1 |
| Family Room: | N |
| Basement: | None |
| Furnished: | N |
| Property Type: | Condo Apt |
| Style: | Apartment |
| Exterior: | Brick, Vinyl Siding |
| Garage Type: | None |
| Garage(/Parking)Space: | 0.00 |
| Drive Parking Spaces: | 1 |
| Park #1 | |
| Parking Spot: | 34 |
| Parking Type: | Exclusive |
| Exposure: | Ne |
| Balcony: | Terr |
| Locker: | None |
| Pet Permited: | N |
| Approximatly Square Footage: | 700-799 |
| Building Amenities: | Bbqs Allowed, Bike Storage, Exercise Room, Party/Meeting Room, Visitor Parking |
| Property Features: | Golf, Hospital, Library, Park, Rec Centre, School |
| Common Elements Included: | Y |
| Parking Included: | Y |
| Building Insurance Included: | Y |
| Fireplace/Stove: | N |
| Heat Source: | Gas |
| Heat Type: | Forced Air |
| Central Air Conditioning: | Central Air |
| Although the information displayed is believed to be accurate, no warranties or representations are made of any kind. |
| RE/MAX HALLMARK FIRST GROUP REALTY LTD. |
|
|

Lynn Tribbling
Sales Representative
Dir:
416-252-2221
Bus:
416-383-9525
| Book Showing | Email a Friend |
Jump To:
At a Glance:
| Type: | Condo - Condo Apt |
| Area: | Durham |
| Municipality: | Clarington |
| Neighbourhood: | Bowmanville |
| Style: | Apartment |
| Beds: | 2 |
| Baths: | 2 |
| Fireplace: | N |
Locatin Map:

