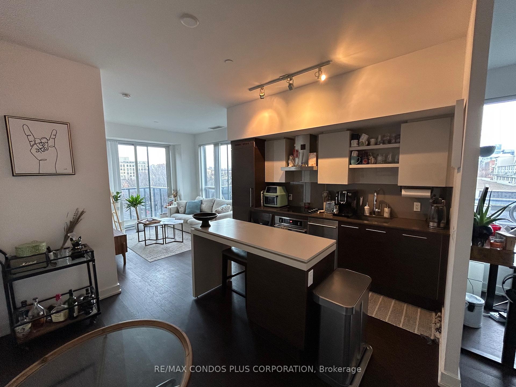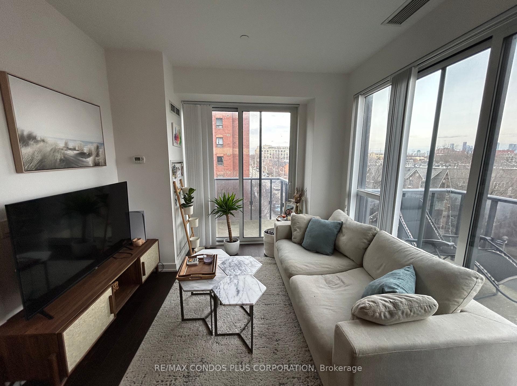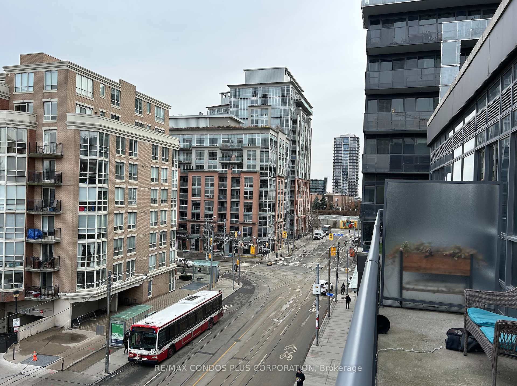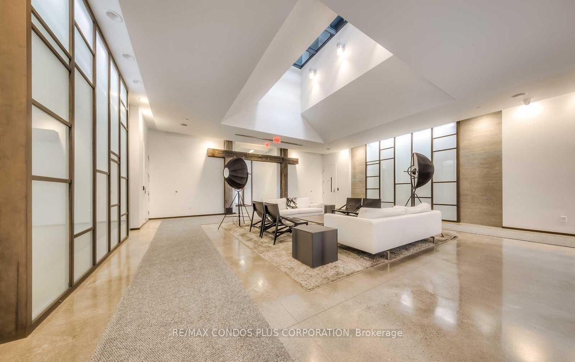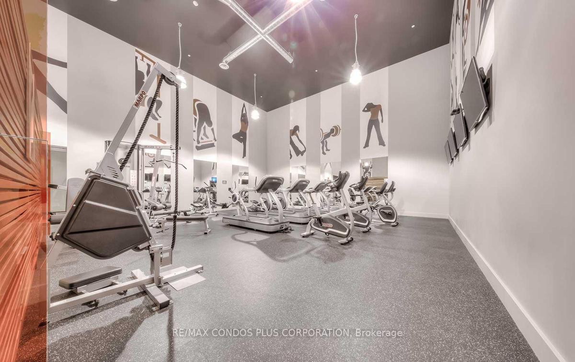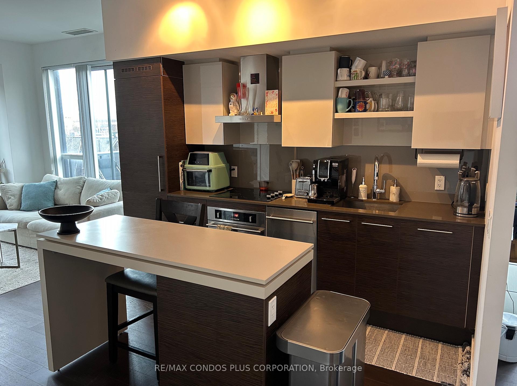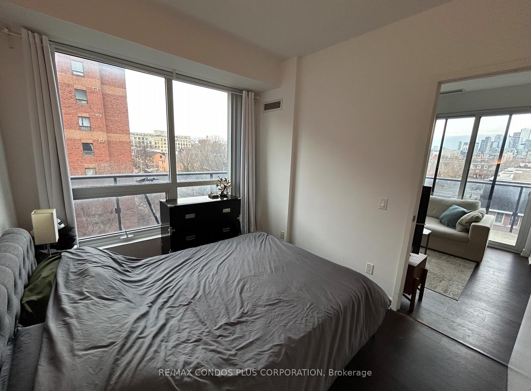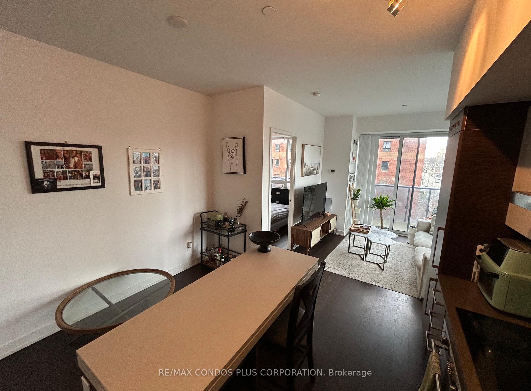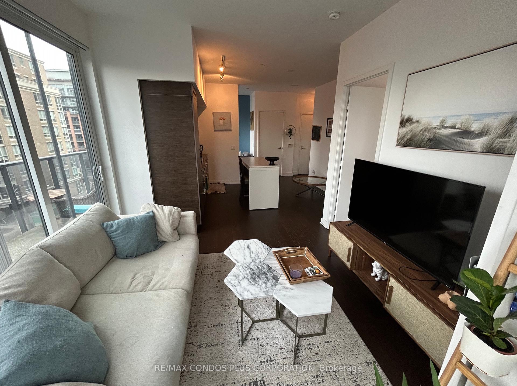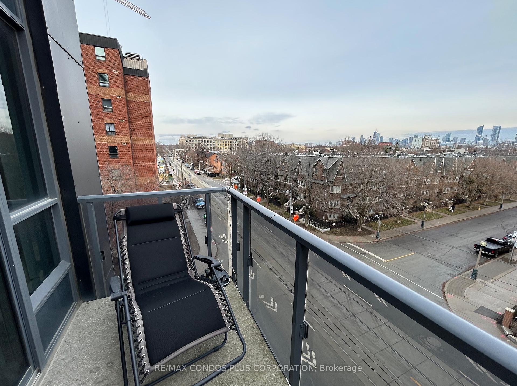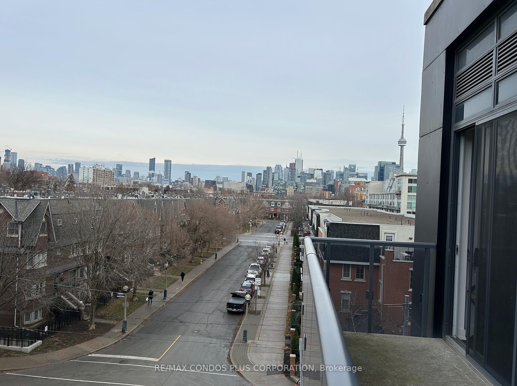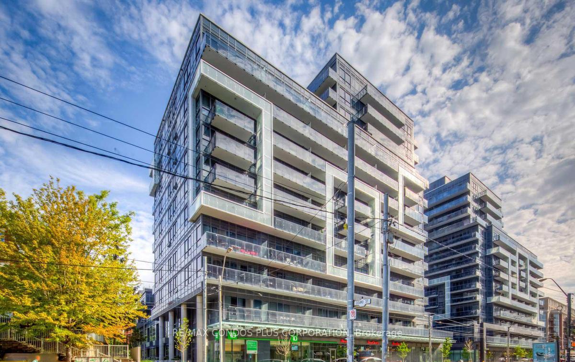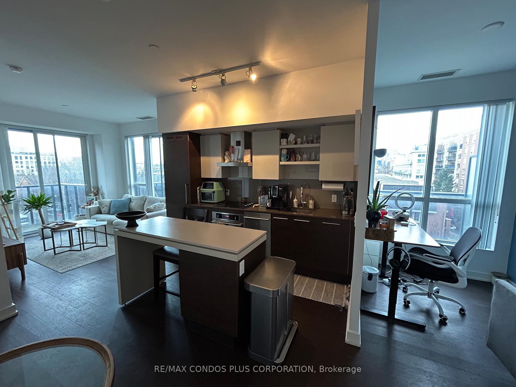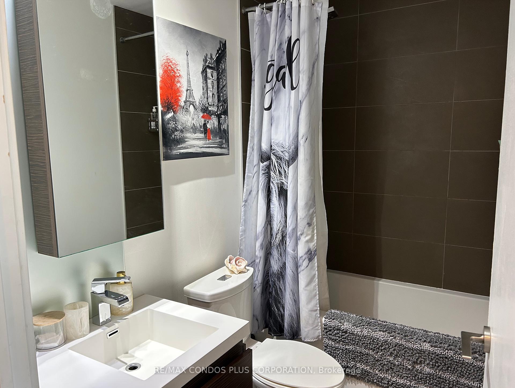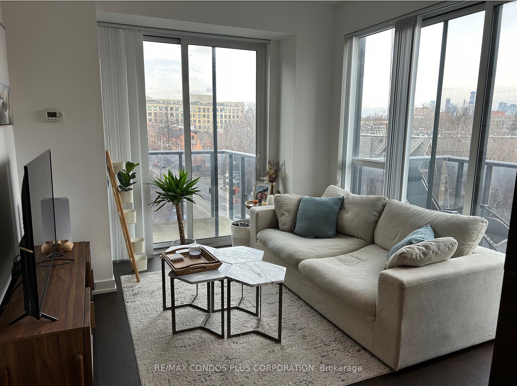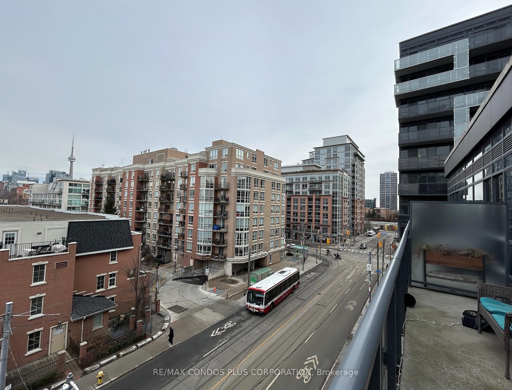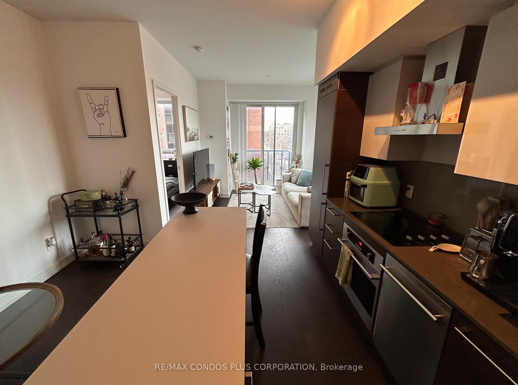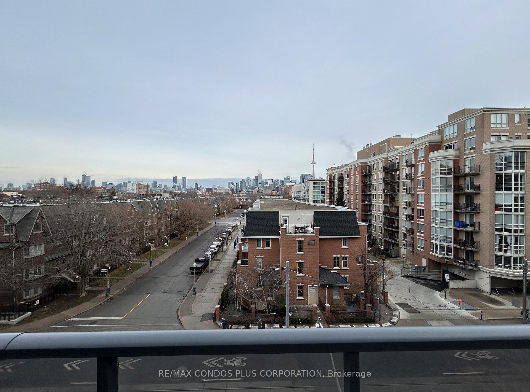$629,900
Available - For Sale
Listing ID: C11894351
1030 King St West , Unit 410, Toronto, M6K 0B4, Ontario
| Reasons to love this condo: 1. Corner unit with north and east exposures. 2. No units above you - like a penthouse. 3. 9' high smooth finished ceilings with minimal bulk heads, 4. Extremely rare home office with large window. 5. 2 large balconies with separate walk outs 6. Parking and locker included. 7. Building loaded with amenities including a large gym. 8. Grocery store and Tim Hortons located in the building. 9. CN tower view. 10. Streetcar at your door |
| Price | $629,900 |
| Taxes: | $2861.15 |
| Maintenance Fee: | 484.88 |
| Address: | 1030 King St West , Unit 410, Toronto, M6K 0B4, Ontario |
| Province/State: | Ontario |
| Condo Corporation No | tscc |
| Level | 4 |
| Unit No | 410 |
| Directions/Cross Streets: | king and shaw |
| Rooms: | 3 |
| Bedrooms: | 1 |
| Bedrooms +: | 1 |
| Kitchens: | 1 |
| Family Room: | N |
| Basement: | None |
| Approximatly Age: | 6-10 |
| Property Type: | Condo Apt |
| Style: | Apartment |
| Exterior: | Other |
| Garage Type: | Underground |
| Garage(/Parking)Space: | 1.00 |
| Drive Parking Spaces: | 1 |
| Park #1 | |
| Parking Spot: | 12 |
| Parking Type: | Owned |
| Legal Description: | D |
| Exposure: | Ne |
| Balcony: | Open |
| Locker: | Owned |
| Pet Permited: | Restrict |
| Retirement Home: | N |
| Approximatly Age: | 6-10 |
| Approximatly Square Footage: | 500-599 |
| Building Amenities: | Concierge, Exercise Room, Rooftop Deck/Garden |
| Maintenance: | 484.88 |
| CAC Included: | Y |
| Water Included: | Y |
| Common Elements Included: | Y |
| Heat Included: | Y |
| Parking Included: | Y |
| Building Insurance Included: | Y |
| Fireplace/Stove: | N |
| Heat Source: | Gas |
| Heat Type: | Forced Air |
| Central Air Conditioning: | Central Air |
| Laundry Level: | Main |
| Ensuite Laundry: | Y |
| Elevator Lift: | Y |
$
%
Years
This calculator is for demonstration purposes only. Always consult a professional
financial advisor before making personal financial decisions.
| Although the information displayed is believed to be accurate, no warranties or representations are made of any kind. |
| RE/MAX CONDOS PLUS CORPORATION |
|
|

Lynn Tribbling
Sales Representative
Dir:
416-252-2221
Bus:
416-383-9525
| Book Showing | Email a Friend |
Jump To:
At a Glance:
| Type: | Condo - Condo Apt |
| Area: | Toronto |
| Municipality: | Toronto |
| Neighbourhood: | Niagara |
| Style: | Apartment |
| Approximate Age: | 6-10 |
| Tax: | $2,861.15 |
| Maintenance Fee: | $484.88 |
| Beds: | 1+1 |
| Baths: | 1 |
| Garage: | 1 |
| Fireplace: | N |
Locatin Map:
Payment Calculator:

