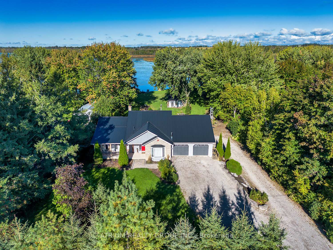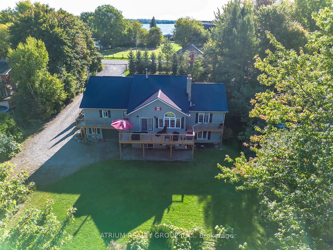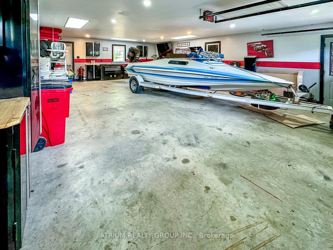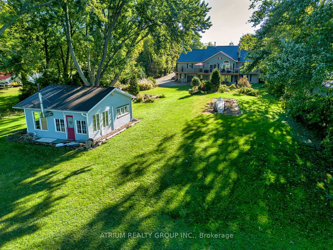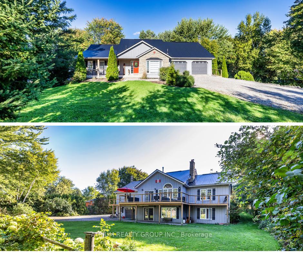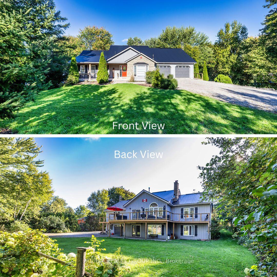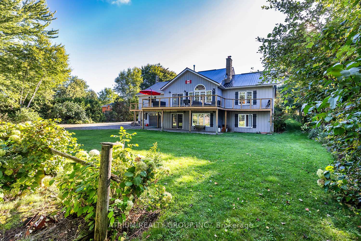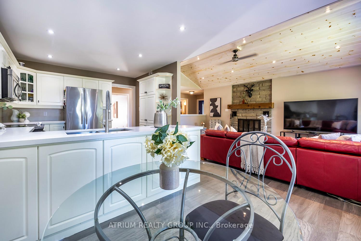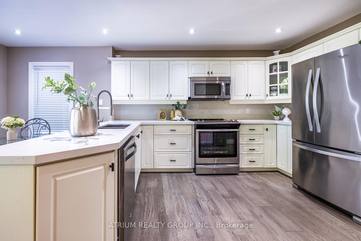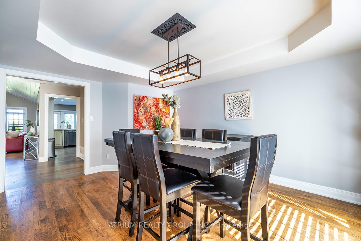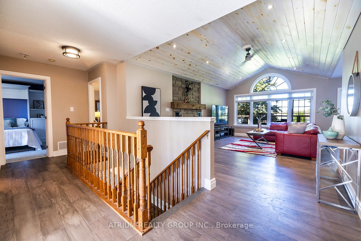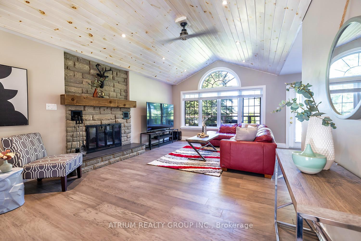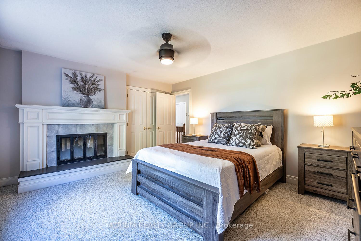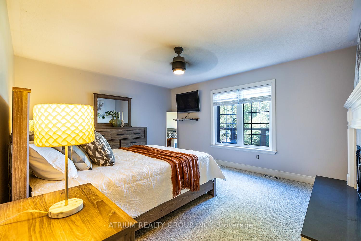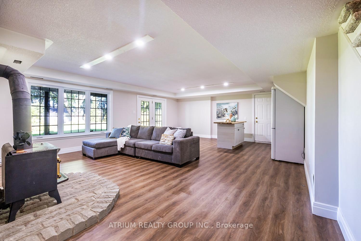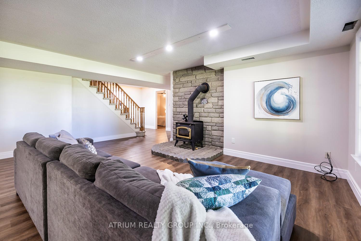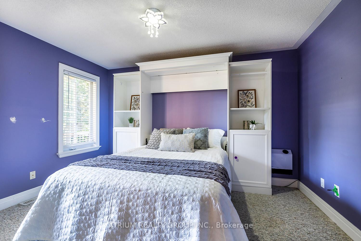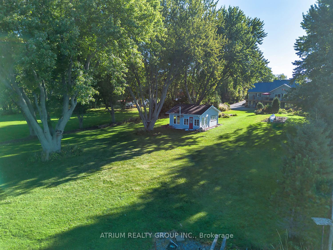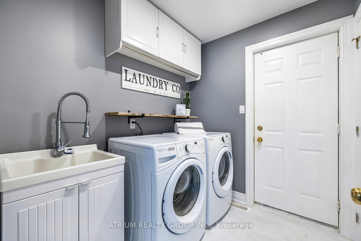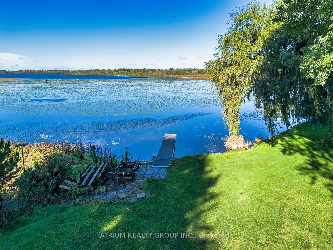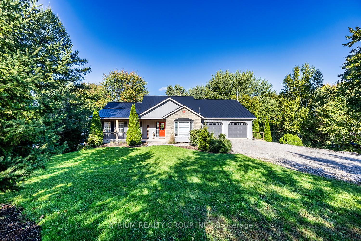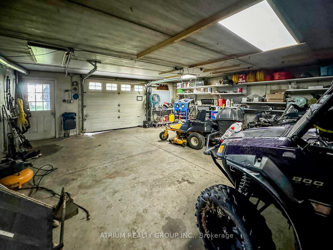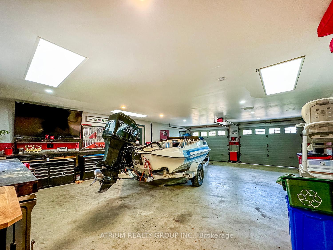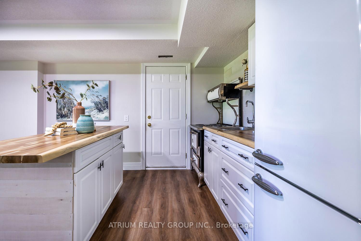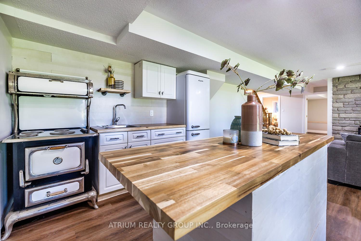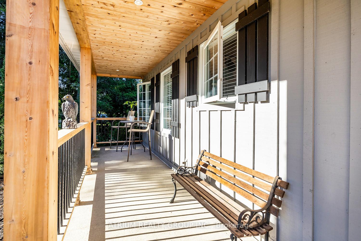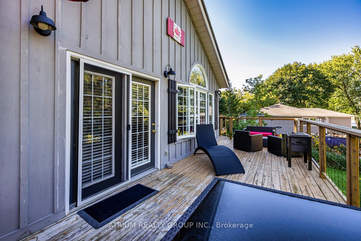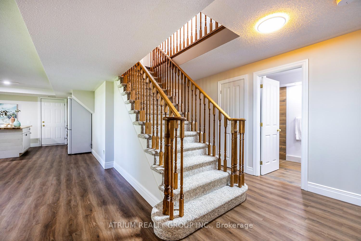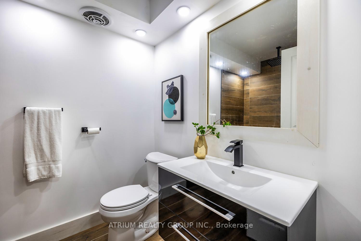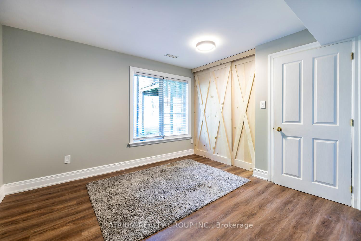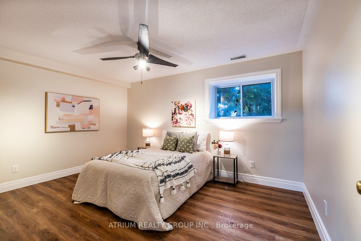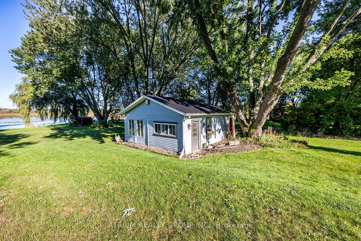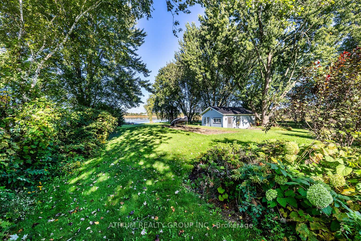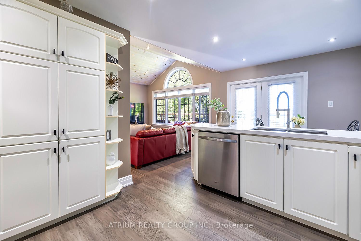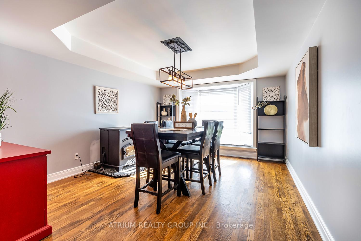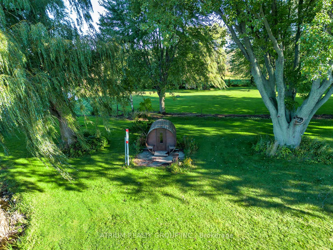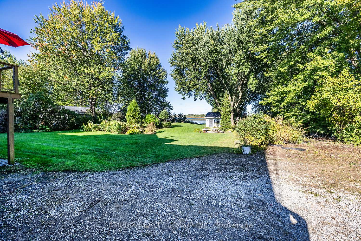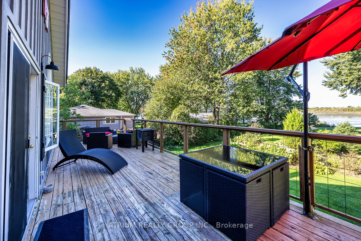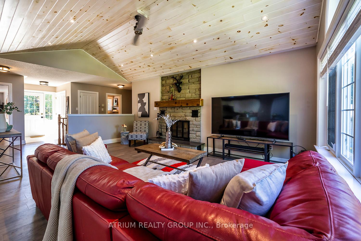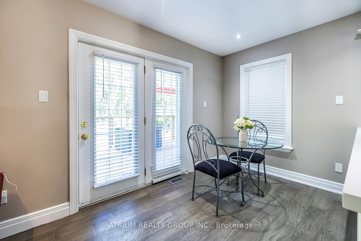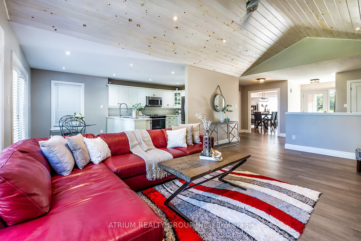$1,189,000
Available - For Sale
Listing ID: X9511059
262 Port Hoover Rd , Kawartha Lakes, K0M 2C0, Ontario
| Here's your chance!! ABSOLUTELY INCREDIBLE VALUE for this Gorgeous Raised Bungalow on a 1.11 ACRE WATERFRONT PROPERTY with TWO DOUBLE CAR GARAGES (both with direct access to home...one off the main and one off the lower level) AND a FINISHED WALKOUT LOWER LEVEL perfect for the growing family, in-laws or a teen retreat! Located only 20 minutes from Lindsay and Port Perry and only 35 minutes to the 407, this year round home is close to all shops and amenities, not to mention ideal for commuters! The main floor features a fantastic open-concept with a bright eat-in kitchen that has granite counters, stainless steel appliances and a cozy breakfast area that walks out to the upper level deck. The spacious living room has cathedral ceilings and a wood burning fireplace that provides a warm, inviting atmosphere for relaxing or entertaining family and guests. Wake up each morning to breathtaking water views from the primary bedroom .The second bedroom is equipped with a Murphy bed, maximizing space and versatility. The main floor laundry room adds extra convenience to this well-thought-out layout and also provides direct access to the double garage. The finished basement offers a large Recreation Room with a walkout to the yard, a retro-style kitchenette (with access to 2nd garage), two additional bedrooms, a newly renovated 3-piece bathroom, and a massive utility room with loads of storage space. The property also features a massive shed/workshop with hydro in the yard. The grounds are simply breathtaking featuring mature trees, a peaceful and quiet neighbourhood, and is perfect for boating and fishing enthusiasts to enjoy the water at their leisure. This property offers an incredible blend of comfort, style, and tranquility. Whether you're looking for a year-round home or a seasonal getaway, this unique property has it all. Don't miss out on this rare opportunity it won't last long!! Check out the Virtual Tour for more photos, videos and Floor Plans!! |
| Extras: Steel Roof (2014); Upstairs Kitchen Appliances (approx 7 yrs); Smooth Ceilings on Main; Upgd Rear Deck; Cedar Front Porch; Huge Attic Space Access from Main Floor Garage; Engineered Hdwd on Main; Granite Counters in Kitchen; |
| Price | $1,189,000 |
| Taxes: | $6394.11 |
| Address: | 262 Port Hoover Rd , Kawartha Lakes, K0M 2C0, Ontario |
| Lot Size: | 130.00 x 450.00 (Feet) |
| Acreage: | .50-1.99 |
| Directions/Cross Streets: | Ramsay / Port Hoover |
| Rooms: | 6 |
| Rooms +: | 4 |
| Bedrooms: | 2 |
| Bedrooms +: | 2 |
| Kitchens: | 1 |
| Kitchens +: | 1 |
| Family Room: | N |
| Basement: | Fin W/O |
| Approximatly Age: | 16-30 |
| Property Type: | Detached |
| Style: | Bungalow |
| Exterior: | Board/Batten |
| Garage Type: | Attached |
| (Parking/)Drive: | Private |
| Drive Parking Spaces: | 10 |
| Pool: | None |
| Other Structures: | Workshop |
| Approximatly Age: | 16-30 |
| Fireplace/Stove: | Y |
| Heat Source: | Oil |
| Heat Type: | Forced Air |
| Central Air Conditioning: | Central Air |
| Laundry Level: | Main |
| Sewers: | Septic |
| Water: | Well |
$
%
Years
This calculator is for demonstration purposes only. Always consult a professional
financial advisor before making personal financial decisions.
| Although the information displayed is believed to be accurate, no warranties or representations are made of any kind. |
| ATRIUM REALTY GROUP INC. |
|
|

Lynn Tribbling
Sales Representative
Dir:
416-252-2221
Bus:
416-383-9525
| Virtual Tour | Book Showing | Email a Friend |
Jump To:
At a Glance:
| Type: | Freehold - Detached |
| Area: | Kawartha Lakes |
| Municipality: | Kawartha Lakes |
| Neighbourhood: | Little Britain |
| Style: | Bungalow |
| Lot Size: | 130.00 x 450.00(Feet) |
| Approximate Age: | 16-30 |
| Tax: | $6,394.11 |
| Beds: | 2+2 |
| Baths: | 2 |
| Fireplace: | Y |
| Pool: | None |
Locatin Map:
Payment Calculator:

