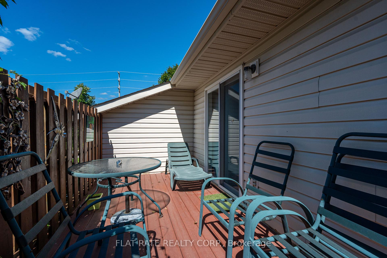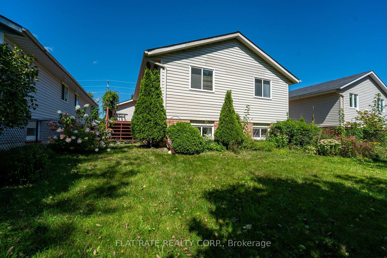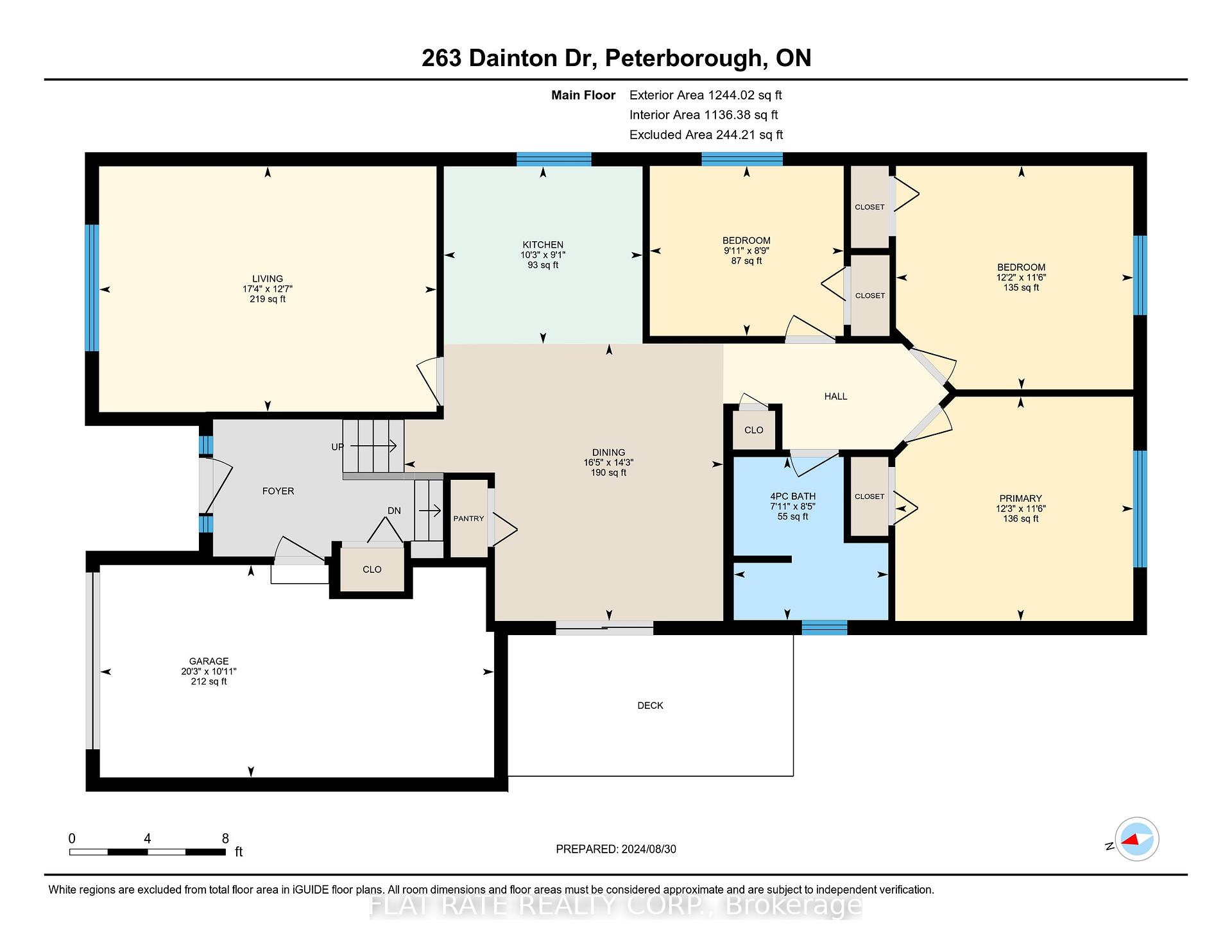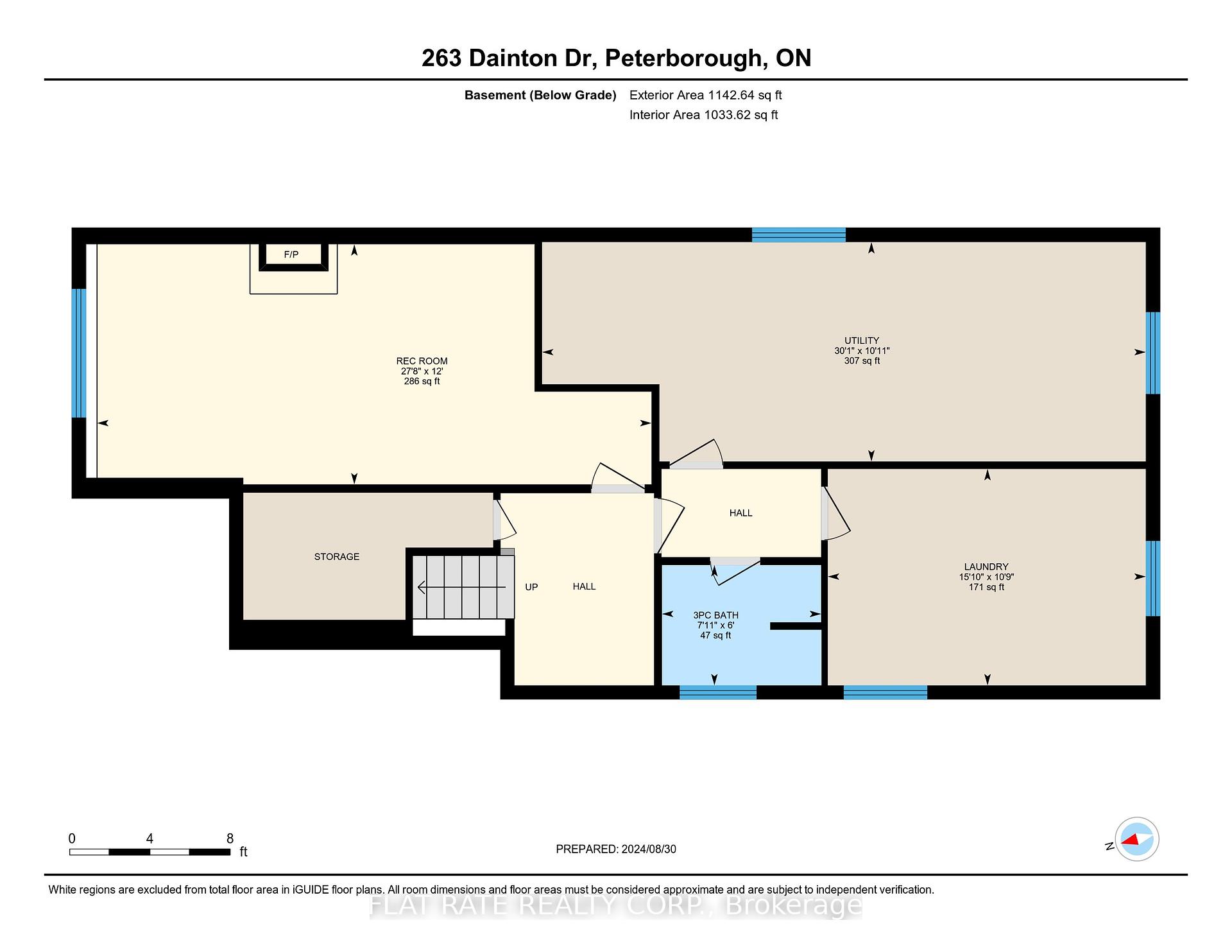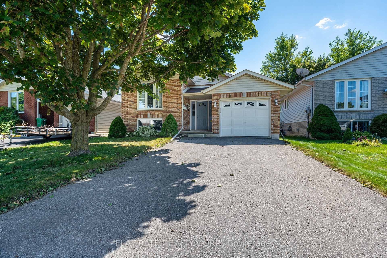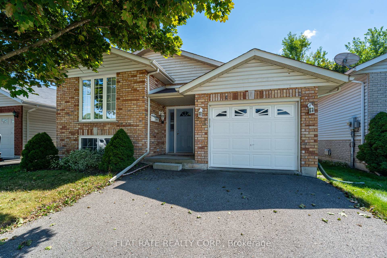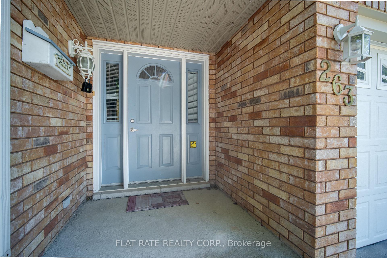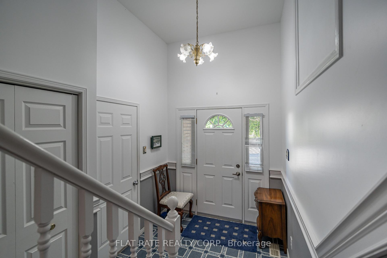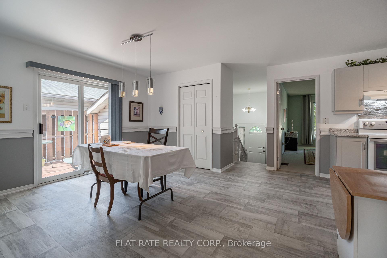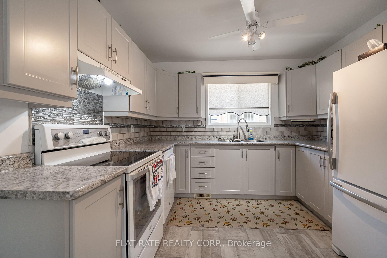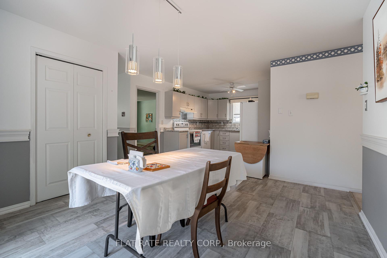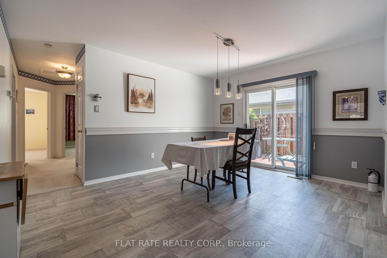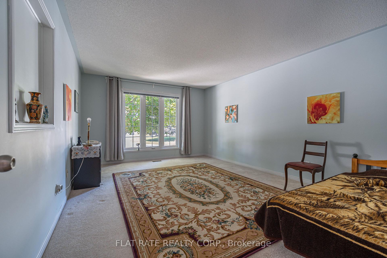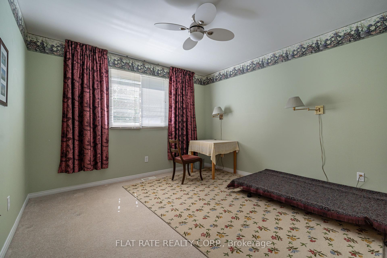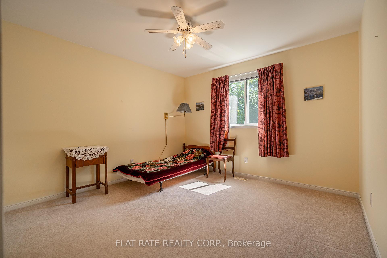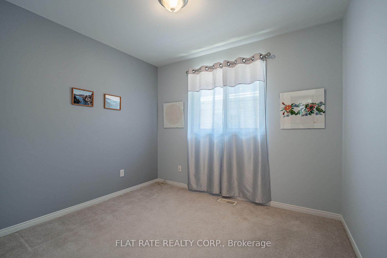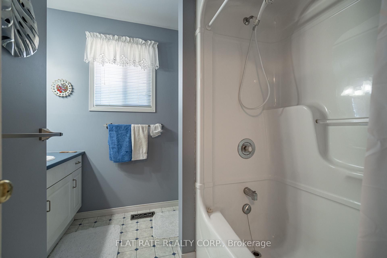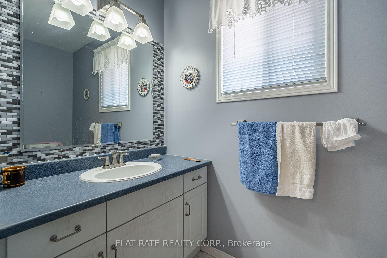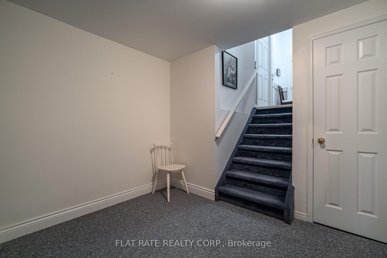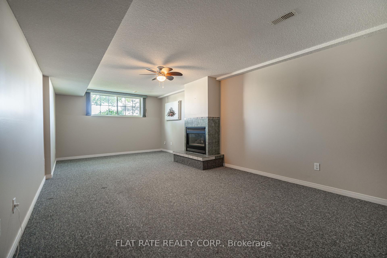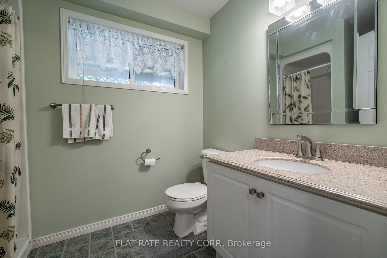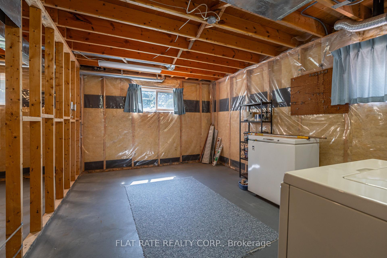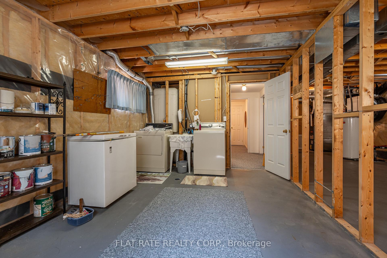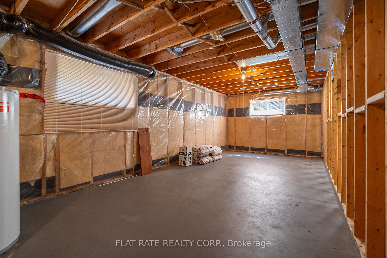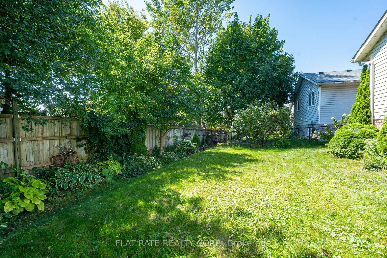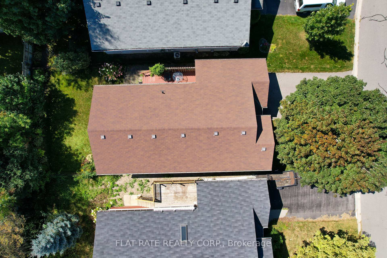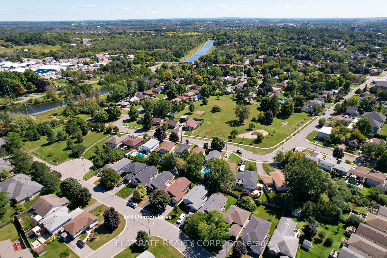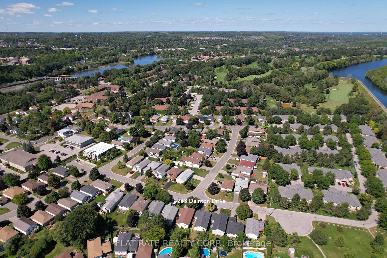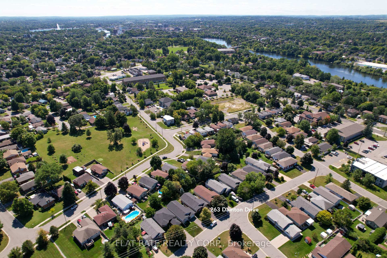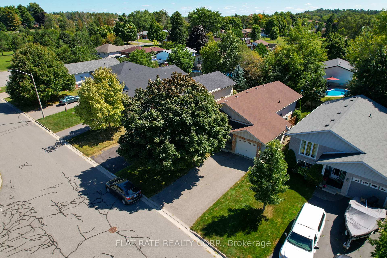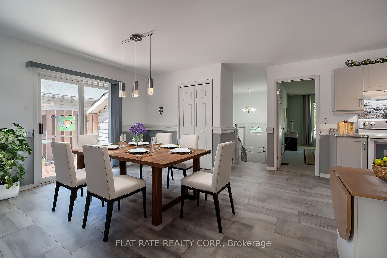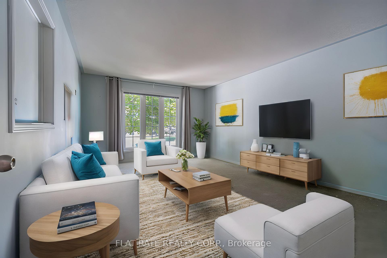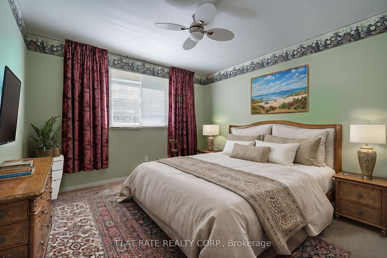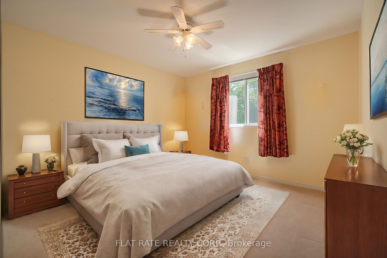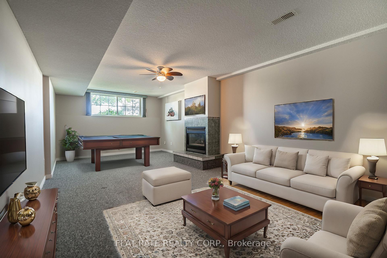$649,900
Available - For Sale
Listing ID: X9395449
263 Dainton Dr , Peterborough, K9H 7N6, Ontario
| BEAUTIFUL 3 BED + 2 BATH RAISED BRICK BUNGALOW LOCATED IN DESIRABLE EAST CITY. THE MAIN FLOOR FEATURES A BRIGHT OPEN CONCEPT KITCHEN AND DINING COMBO, LIVINGROOM, PRIMARY BEDROOM, 2ND AND 3RD GUESTROOMS WITH A FULL 4PC BATH. THE LOWER LEVEL OFFERS A SPACIOUS FINISHED FAMILY ROOM WITH FIREPLACE, 3 PC BATH, LAUNDRY AND AMPLE STORAGE. THE ATTACHED GARAGE HAS ENTRY DIRECTLY INTO THE FOYER OF THE HOME. YOU WILL ENJOY THE PRIVACY OF THE MATURE BACKYARD AND THE DECK OFF OF THE DINING ROOM. THIS HOME IS CLOSE TO WALKING TRAILS, BUS ROUTE FOR ALL SCHOOLS AND MANY AMENITIES. |
| Extras: FRIDGE, STOVE, DISHWASHER, WASHER, DRYER, WINDOW COVERINGS, HWT OWNED |
| Price | $649,900 |
| Taxes: | $4626.22 |
| Assessment: | $280000 |
| Assessment Year: | 2024 |
| Address: | 263 Dainton Dr , Peterborough, K9H 7N6, Ontario |
| Acreage: | < .50 |
| Directions/Cross Streets: | ARMOUR RD - FRANMOR DR - DAINTON DR |
| Rooms: | 2 |
| Rooms +: | 2 |
| Bedrooms: | 3 |
| Bedrooms +: | |
| Kitchens: | 1 |
| Family Room: | Y |
| Basement: | Full |
| Approximatly Age: | 16-30 |
| Property Type: | Detached |
| Style: | Bungalow-Raised |
| Exterior: | Brick Front, Vinyl Siding |
| Garage Type: | Attached |
| (Parking/)Drive: | Pvt Double |
| Drive Parking Spaces: | 4 |
| Pool: | None |
| Approximatly Age: | 16-30 |
| Fireplace/Stove: | Y |
| Heat Source: | Gas |
| Heat Type: | Forced Air |
| Central Air Conditioning: | Central Air |
| Laundry Level: | Lower |
| Sewers: | Sewers |
| Water: | Municipal |
| Utilities-Cable: | A |
| Utilities-Hydro: | A |
| Utilities-Gas: | A |
| Utilities-Telephone: | A |
$
%
Years
This calculator is for demonstration purposes only. Always consult a professional
financial advisor before making personal financial decisions.
| Although the information displayed is believed to be accurate, no warranties or representations are made of any kind. |
| FLAT RATE REALTY CORP. |
|
|

Lynn Tribbling
Sales Representative
Dir:
416-252-2221
Bus:
416-383-9525
| Virtual Tour | Book Showing | Email a Friend |
Jump To:
At a Glance:
| Type: | Freehold - Detached |
| Area: | Peterborough |
| Municipality: | Peterborough |
| Neighbourhood: | Ashburnham |
| Style: | Bungalow-Raised |
| Approximate Age: | 16-30 |
| Tax: | $4,626.22 |
| Beds: | 3 |
| Baths: | 2 |
| Fireplace: | Y |
| Pool: | None |
Locatin Map:
Payment Calculator:

