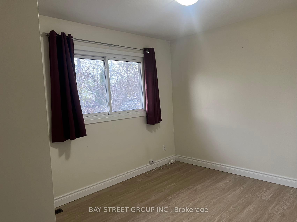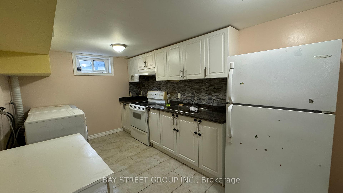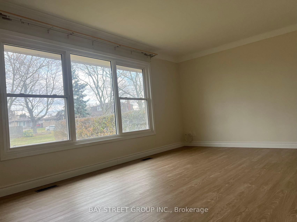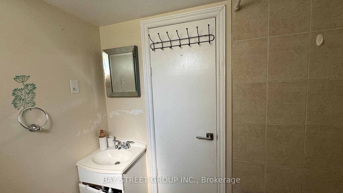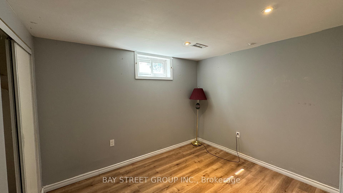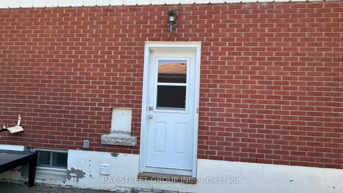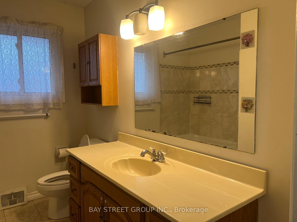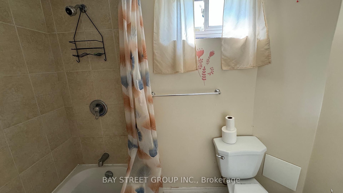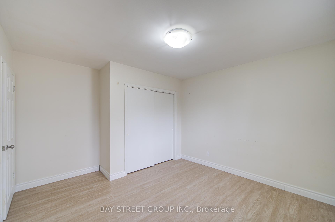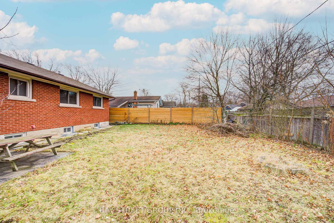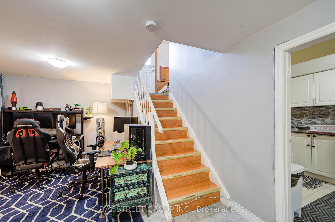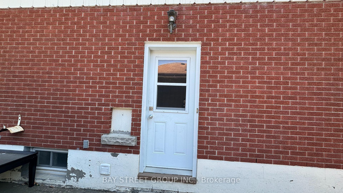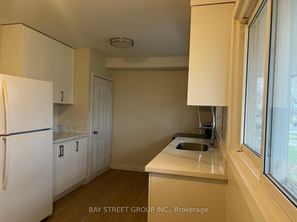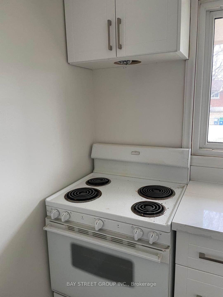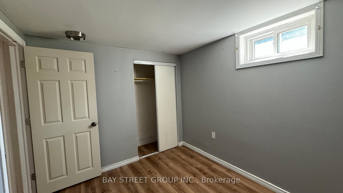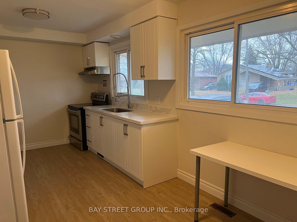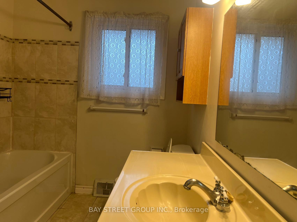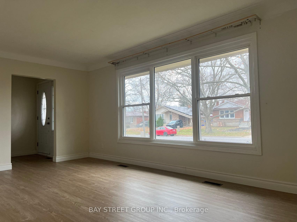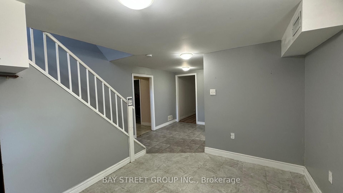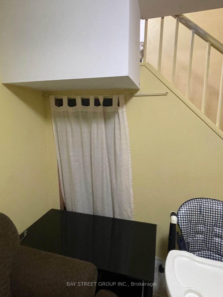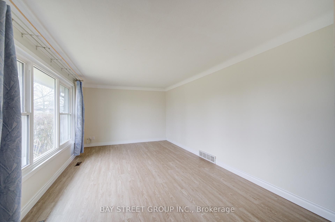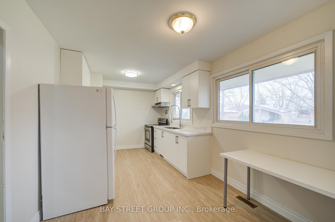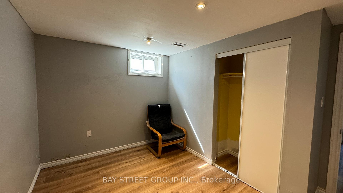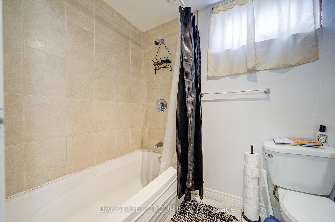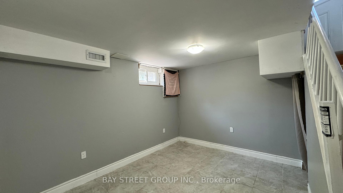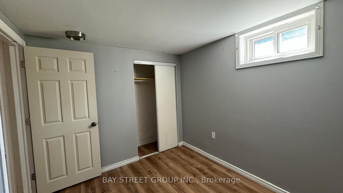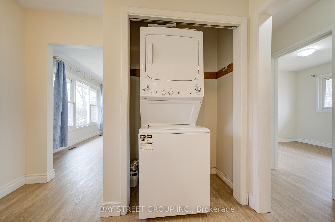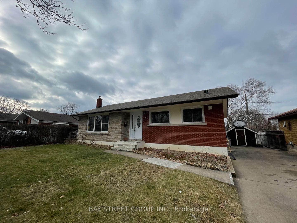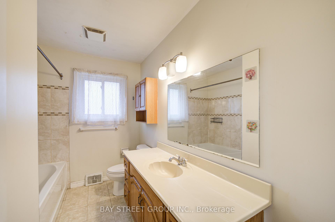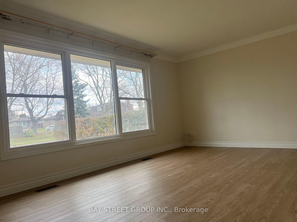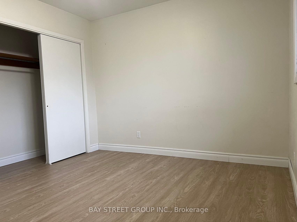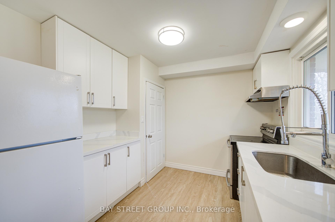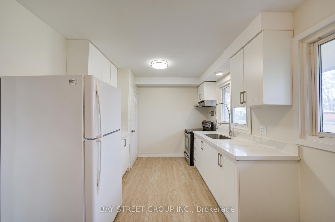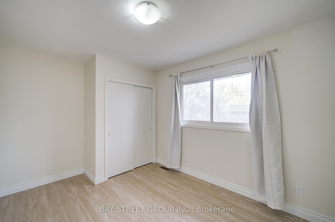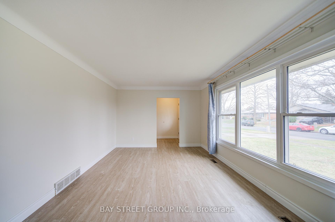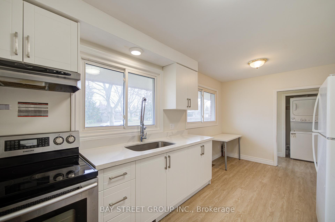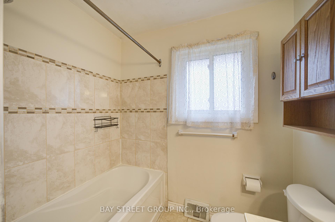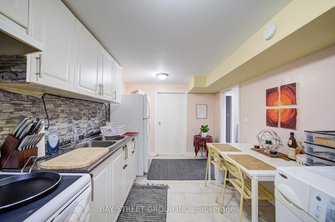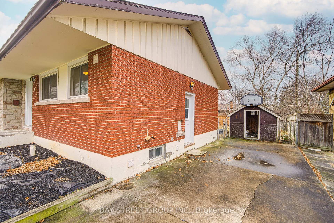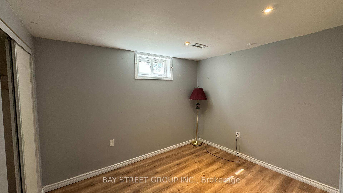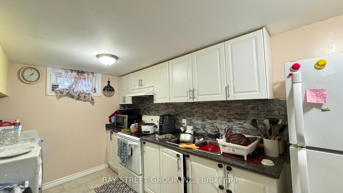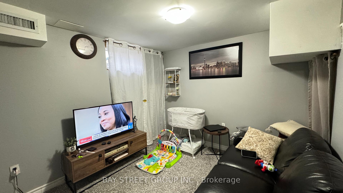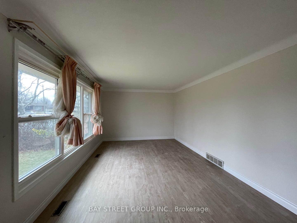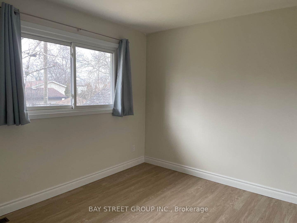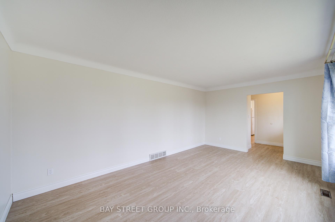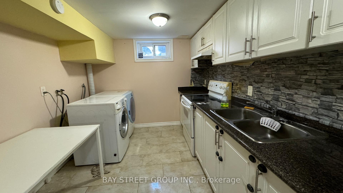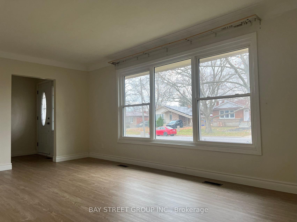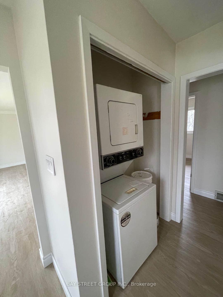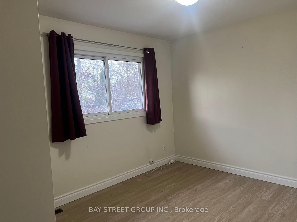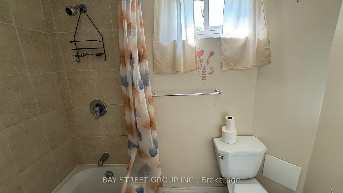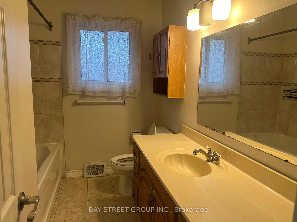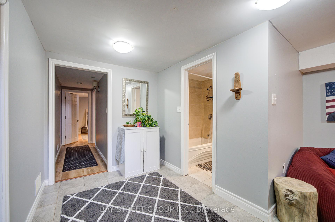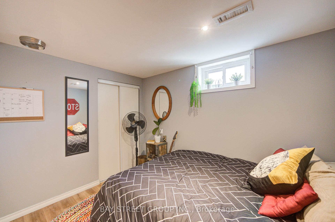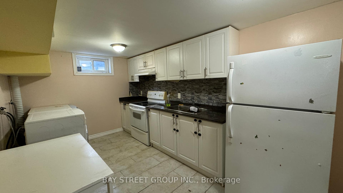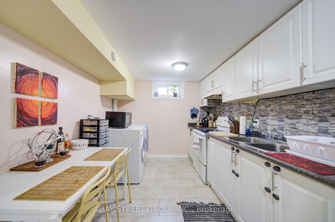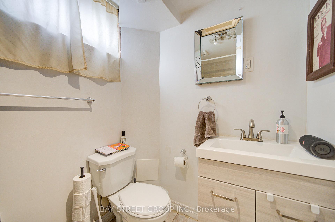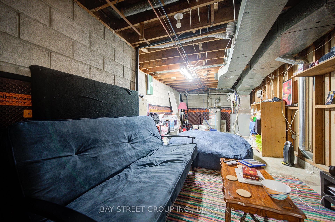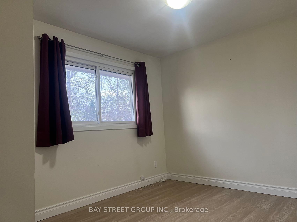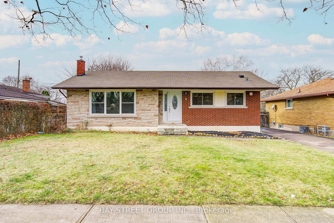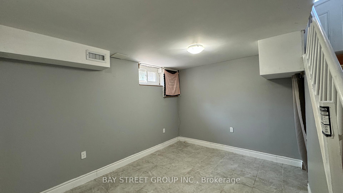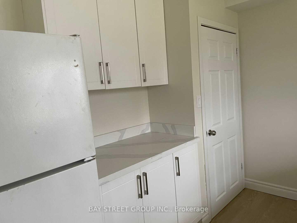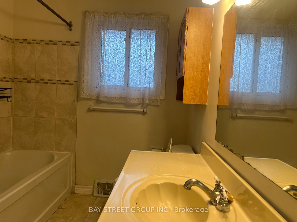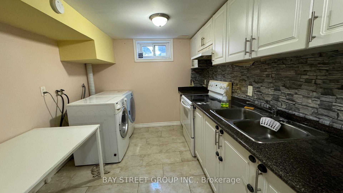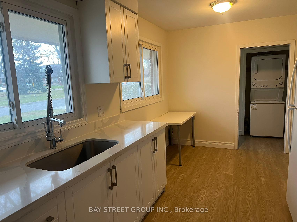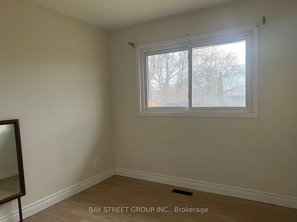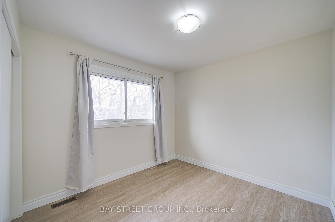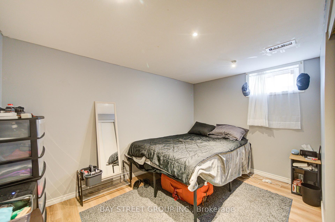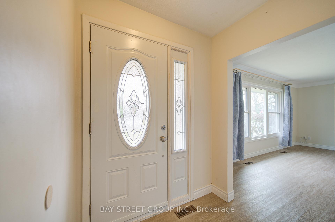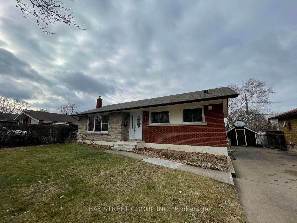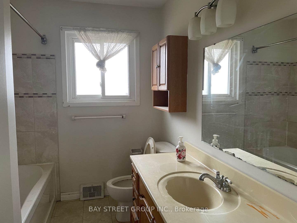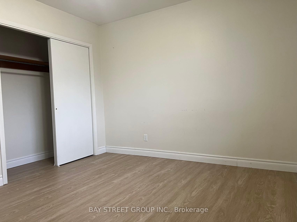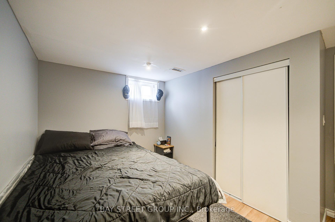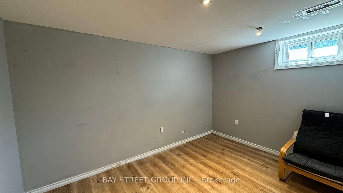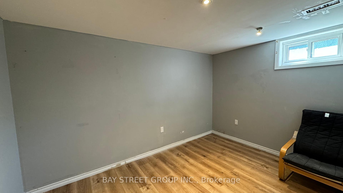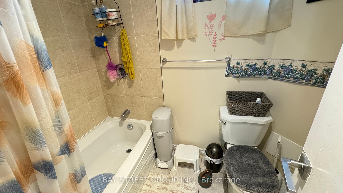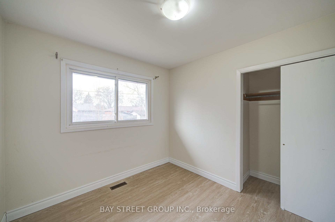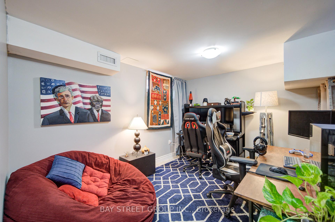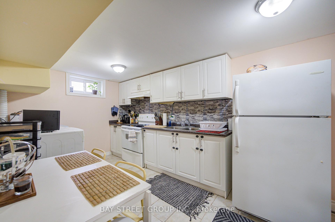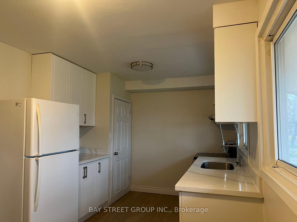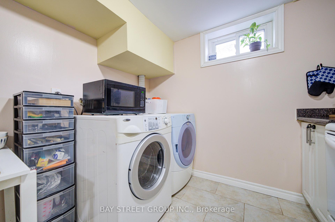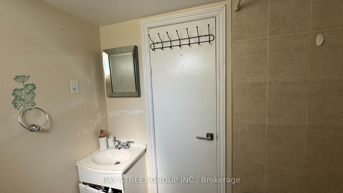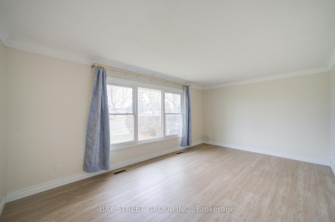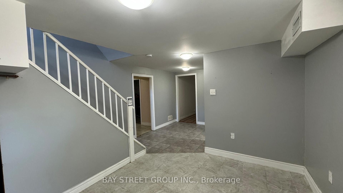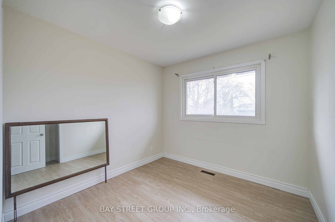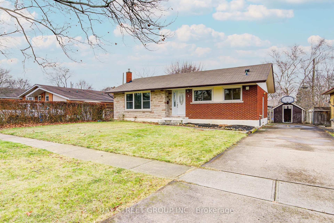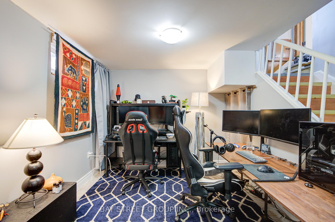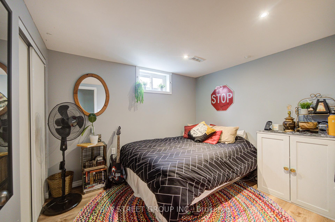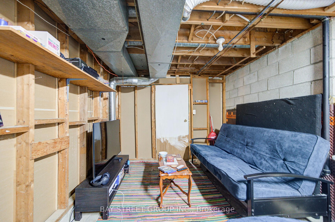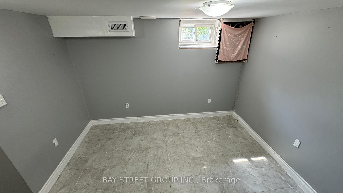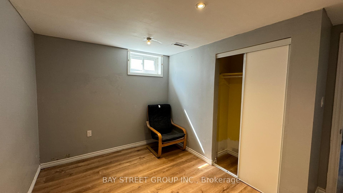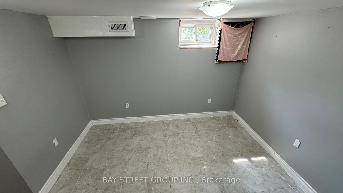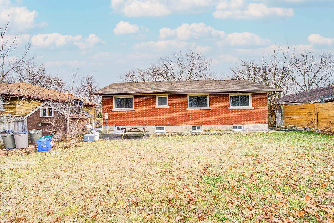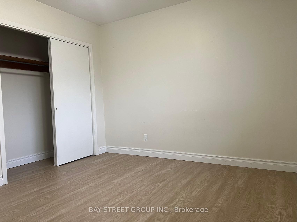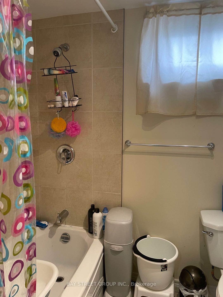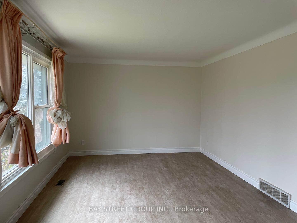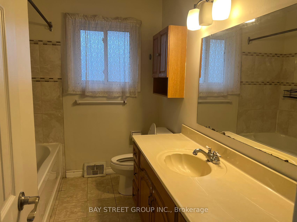$650,000
Available - For Sale
Listing ID: X11894614
5 Clearview Hts , St. Catharines, L2T 2W2, Ontario
| Welcome to this delightful brick bungalow, located in a peaceful and quiet neighbourhood with convenient bus access to Brock University. This home offers great functionality and investment potential, featuring two separate living spaces. Main Level was recently renovated, offering modern comfort and style.3 spacious bedrooms, 1 full bathroom, and a bright, inviting living room.Updated kitchen with ample storage and counter space.Separate entrance leading to the basement which have the potential of in law suite, ideal for extended family or rental income. 2 bedrooms, 1 bathroom, a kitchen, and a private washer and dryer. Basement waterproofed in recent years and equipped with a sump pump. The property also boasts a lovely backyard, perfect for outdoor relaxation or gardening. Don't miss out this property with excellent location and income potential. |
| Price | $650,000 |
| Taxes: | $3668.00 |
| Assessment: | $219000 |
| Assessment Year: | 2024 |
| Address: | 5 Clearview Hts , St. Catharines, L2T 2W2, Ontario |
| Lot Size: | 60.14 x 100.23 (Feet) |
| Acreage: | < .50 |
| Directions/Cross Streets: | St. David's & Burleigh Hill |
| Rooms: | 6 |
| Rooms +: | 5 |
| Bedrooms: | 3 |
| Bedrooms +: | 2 |
| Kitchens: | 1 |
| Kitchens +: | 1 |
| Family Room: | N |
| Basement: | Finished, Sep Entrance |
| Approximatly Age: | 51-99 |
| Property Type: | Detached |
| Style: | Bungalow |
| Exterior: | Brick, Stone |
| Garage Type: | None |
| (Parking/)Drive: | Available |
| Drive Parking Spaces: | 3 |
| Pool: | None |
| Other Structures: | Garden Shed |
| Approximatly Age: | 51-99 |
| Approximatly Square Footage: | 1100-1500 |
| Property Features: | School Bus R |
| Fireplace/Stove: | N |
| Heat Source: | Gas |
| Heat Type: | Forced Air |
| Central Air Conditioning: | Central Air |
| Laundry Level: | Main |
| Sewers: | Sewers |
| Water: | Municipal |
$
%
Years
This calculator is for demonstration purposes only. Always consult a professional
financial advisor before making personal financial decisions.
| Although the information displayed is believed to be accurate, no warranties or representations are made of any kind. |
| BAY STREET GROUP INC. |
|
|

Lynn Tribbling
Sales Representative
Dir:
416-252-2221
Bus:
416-383-9525
| Virtual Tour | Book Showing | Email a Friend |
Jump To:
At a Glance:
| Type: | Freehold - Detached |
| Area: | Niagara |
| Municipality: | St. Catharines |
| Neighbourhood: | 460 - Burleigh Hill |
| Style: | Bungalow |
| Lot Size: | 60.14 x 100.23(Feet) |
| Approximate Age: | 51-99 |
| Tax: | $3,668 |
| Beds: | 3+2 |
| Baths: | 2 |
| Fireplace: | N |
| Pool: | None |
Locatin Map:
Payment Calculator:

