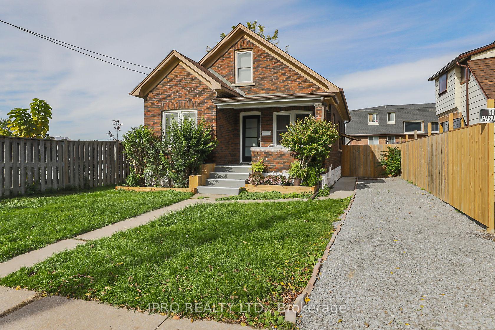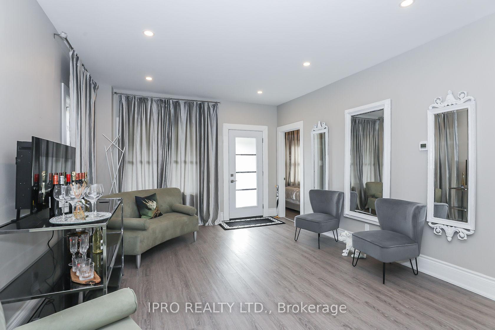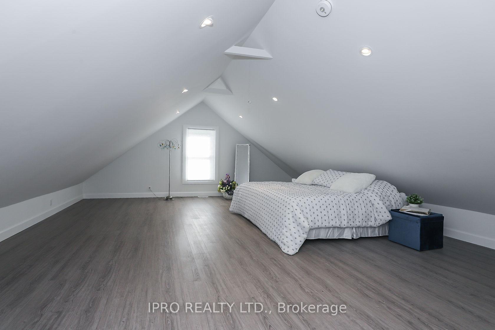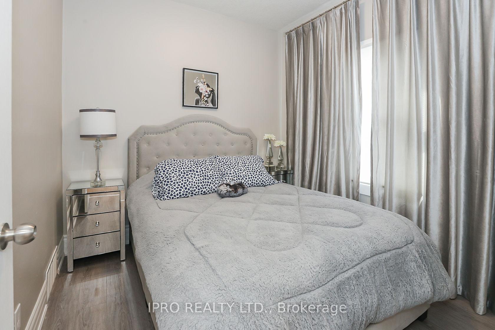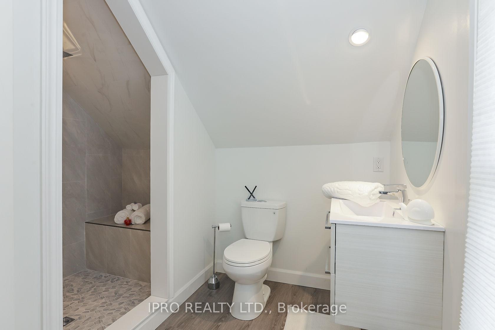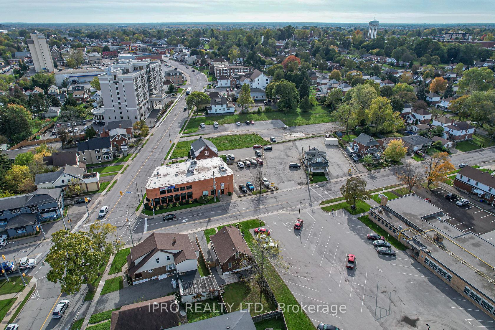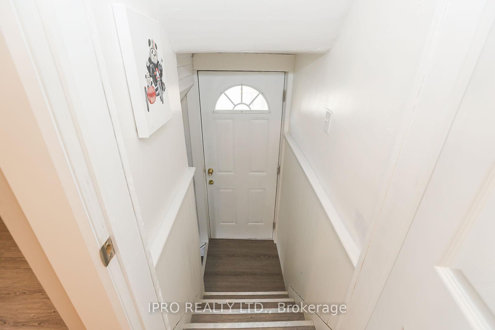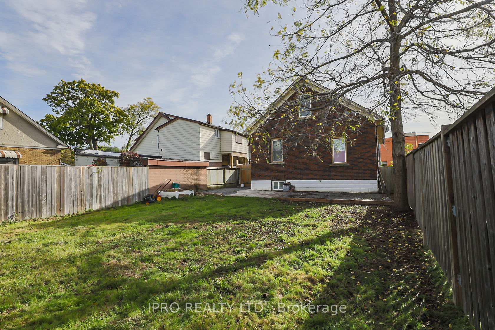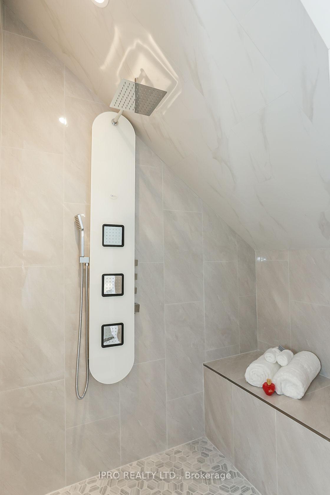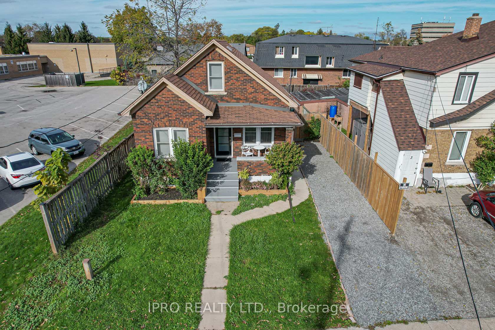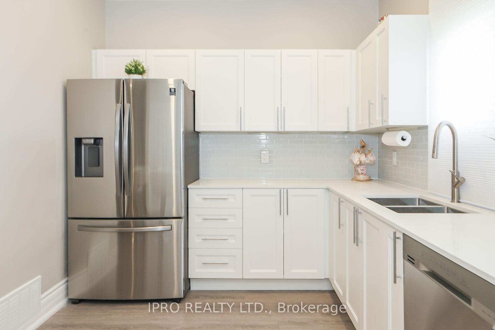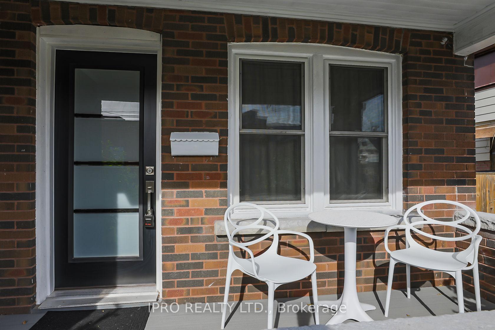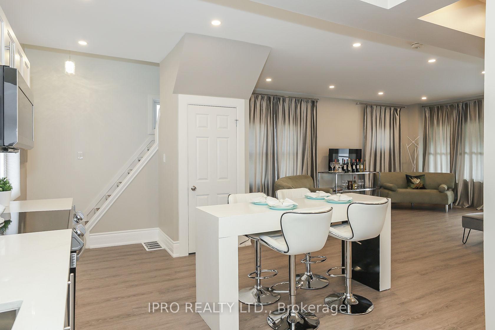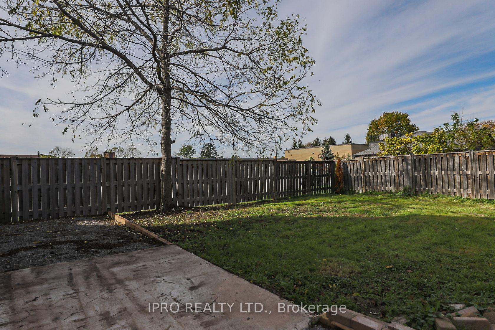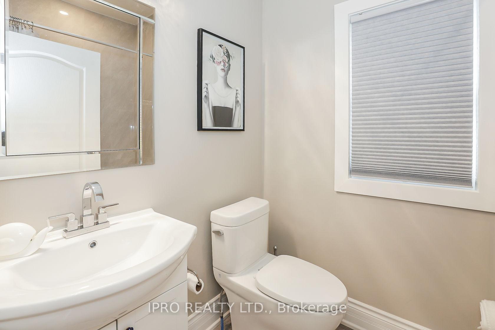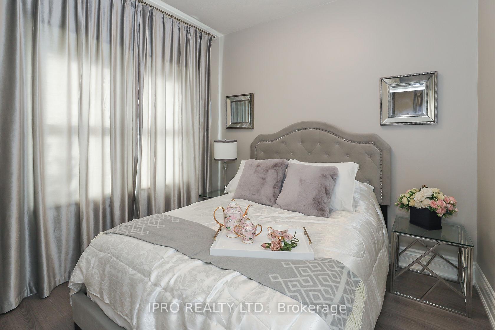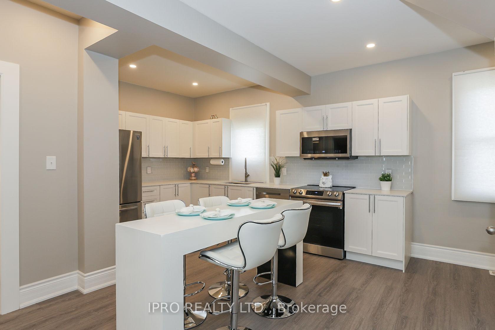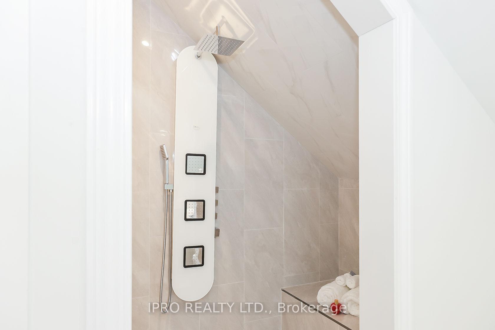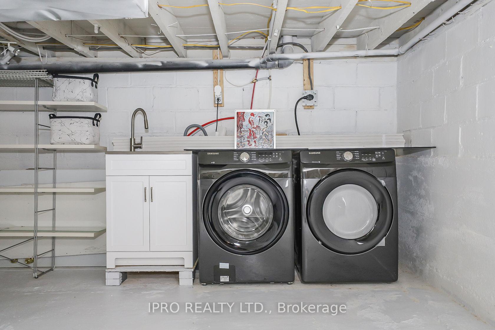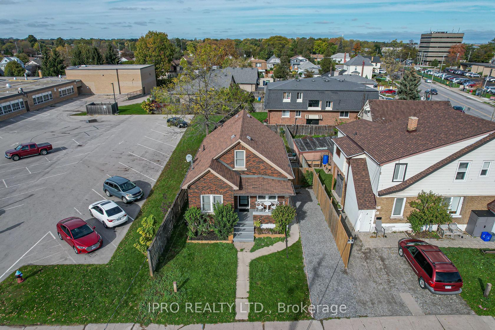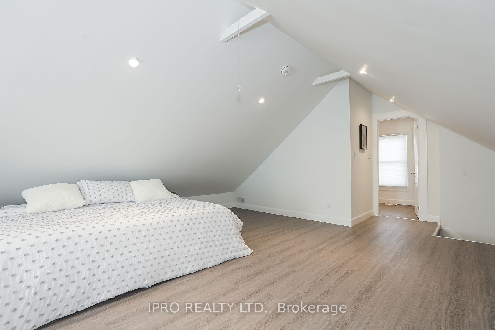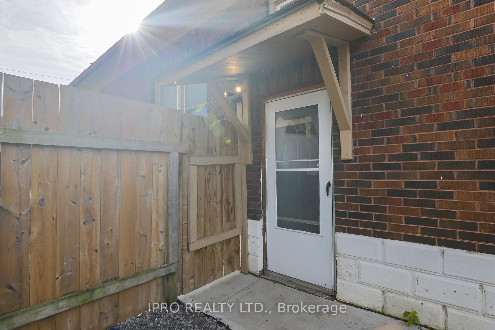$499,995
Available - For Sale
Listing ID: X11894574
5877 NORTH St North , Niagara Falls, L2G 1J7, Ontario
| All Brick 1.5 Sty This cozy home renovated & designed. This charming little home is turn key ready. This lovely home will make a very comfy home for a family or great investment property for those who are looking for vacation homes. Great for earning a good source of income with the separate entrance to the potential 1 bedroom in the basement. This house features 2 lovely bedrooms, 2 full baths, high ceilings, open concept kitchen, a master suite loft style bedroom ensuite. This home is located in a great location closed to all amenities, the tourists areas including the falls. This home is well suited for family or home businesses. The updates include plumbing, wiring, windows, furnace and a fully fenced yard. Minutes from tourist sites, attractions, close to the QEW! Great location!!! |
| Extras: Close to schools, hospital & shopping. The basement has separate entrance. |
| Price | $499,995 |
| Taxes: | $2654.00 |
| Assessment Year: | 2024 |
| Address: | 5877 NORTH St North , Niagara Falls, L2G 1J7, Ontario |
| Lot Size: | 39.99 x 103.77 (Feet) |
| Acreage: | < .50 |
| Directions/Cross Streets: | BTWN MAIN & DRUMMOND |
| Rooms: | 7 |
| Rooms +: | 2 |
| Bedrooms: | 3 |
| Bedrooms +: | |
| Kitchens: | 1 |
| Family Room: | N |
| Basement: | Full, Unfinished |
| Property Type: | Detached |
| Style: | Bungalow |
| Exterior: | Brick |
| Garage Type: | None |
| (Parking/)Drive: | Available |
| Drive Parking Spaces: | 2 |
| Pool: | None |
| Approximatly Square Footage: | 1100-1500 |
| Property Features: | Hospital, Public Transit, School |
| Fireplace/Stove: | N |
| Heat Source: | Gas |
| Heat Type: | Forced Air |
| Central Air Conditioning: | Central Air |
| Laundry Level: | Lower |
| Elevator Lift: | N |
| Sewers: | Sewers |
| Water: | Municipal |
$
%
Years
This calculator is for demonstration purposes only. Always consult a professional
financial advisor before making personal financial decisions.
| Although the information displayed is believed to be accurate, no warranties or representations are made of any kind. |
| IPRO REALTY LTD. |
|
|

Lynn Tribbling
Sales Representative
Dir:
416-252-2221
Bus:
416-383-9525
| Book Showing | Email a Friend |
Jump To:
At a Glance:
| Type: | Freehold - Detached |
| Area: | Niagara |
| Municipality: | Niagara Falls |
| Neighbourhood: | 215 - Hospital |
| Style: | Bungalow |
| Lot Size: | 39.99 x 103.77(Feet) |
| Tax: | $2,654 |
| Beds: | 3 |
| Baths: | 3 |
| Fireplace: | N |
| Pool: | None |
Locatin Map:
Payment Calculator:

