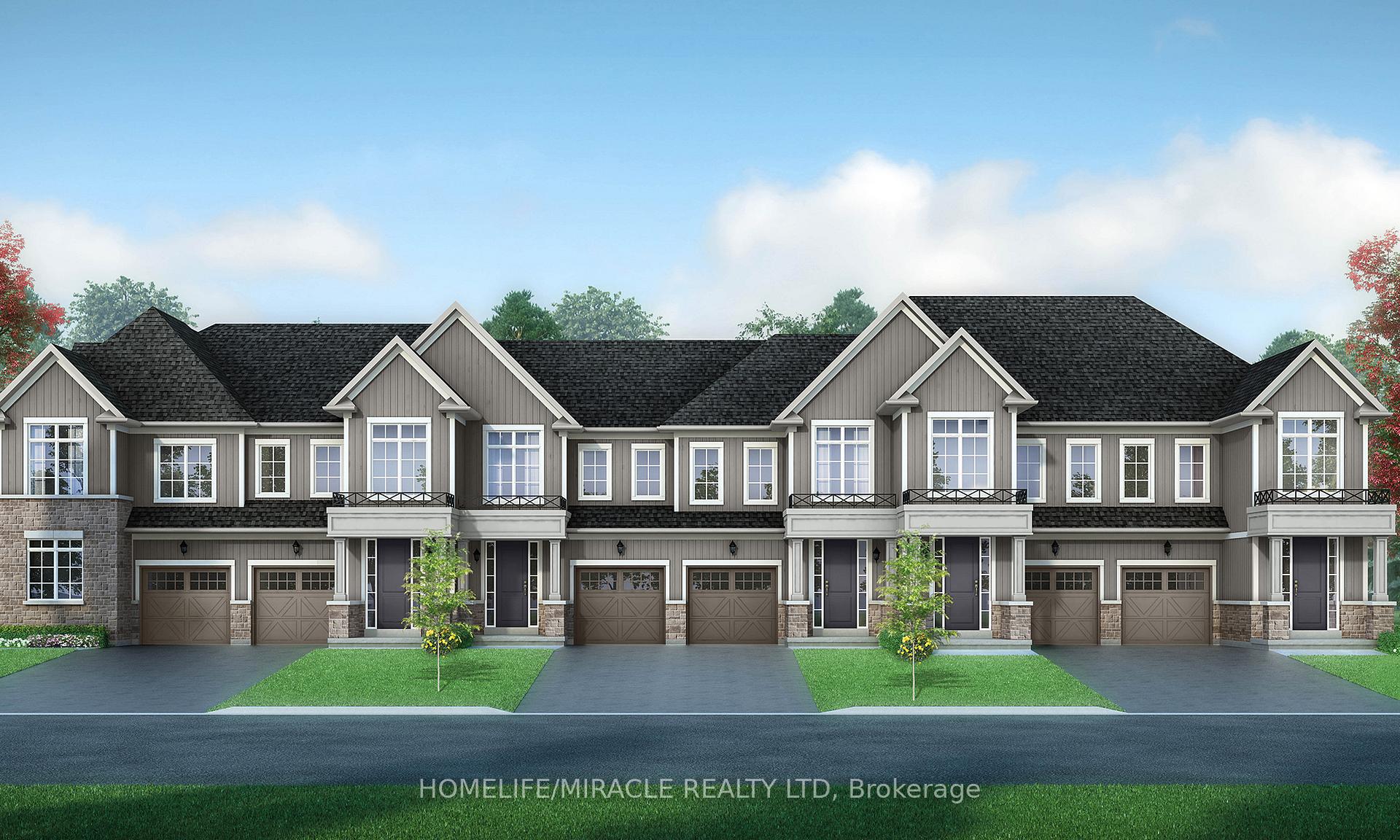$847,777
Available - For Sale
Listing ID: X11894563
5555 10 Line , Erin, N0B 1T0, Ontario
| Assignment sale in a highly sought-after, sold-out development! This stylish 4 Bed, 3Bath END UNIT (feels like Semi detach) townhouse, separate side entrance, showcases upgraded kitchen cabinetry, countertops, bathroom vanities, and elegant oak staircase finishes. Enjoy a nature-inspired lifestyle with the Elora Cataract Trailway and over 500 scenic routes, including the Trans Canada and Bruce Trails, right at your doorstep. Erins picturesque downtown, nestled at the headwaters of the Credit and Grand Rivers, offers a welcoming, walkable community. Stroll along tree-lined streets, sip a locally roasted coffee from Tin Roof Caf, indulge in sweet treats at Deboras Chocolates, or relax with a meal on The Busholmes patio. Plus, with the planned Highway 413, travel and accessibility will be even easier. Experience modern living, natural beauty, and small-town charm in this exceptional development. |
| Price | $847,777 |
| Taxes: | $0.00 |
| Address: | 5555 10 Line , Erin, N0B 1T0, Ontario |
| Directions/Cross Streets: | Wellington Road 124 & 10 Line |
| Rooms: | 8 |
| Bedrooms: | 4 |
| Bedrooms +: | |
| Kitchens: | 1 |
| Family Room: | Y |
| Basement: | Unfinished |
| Approximatly Age: | New |
| Property Type: | Att/Row/Twnhouse |
| Style: | 2-Storey |
| Exterior: | Brick, Vinyl Siding |
| Garage Type: | Built-In |
| (Parking/)Drive: | Available |
| Drive Parking Spaces: | 1 |
| Pool: | None |
| Approximatly Age: | New |
| Approximatly Square Footage: | 1500-2000 |
| Fireplace/Stove: | Y |
| Heat Source: | Gas |
| Heat Type: | Forced Air |
| Central Air Conditioning: | Central Air |
| Sewers: | Sewers |
| Water: | Municipal |
$
%
Years
This calculator is for demonstration purposes only. Always consult a professional
financial advisor before making personal financial decisions.
| Although the information displayed is believed to be accurate, no warranties or representations are made of any kind. |
| HOMELIFE/MIRACLE REALTY LTD |
|
|

Lynn Tribbling
Sales Representative
Dir:
416-252-2221
Bus:
416-383-9525
| Book Showing | Email a Friend |
Jump To:
At a Glance:
| Type: | Freehold - Att/Row/Twnhouse |
| Area: | Wellington |
| Municipality: | Erin |
| Neighbourhood: | Erin |
| Style: | 2-Storey |
| Approximate Age: | New |
| Beds: | 4 |
| Baths: | 3 |
| Fireplace: | Y |
| Pool: | None |
Locatin Map:
Payment Calculator:





