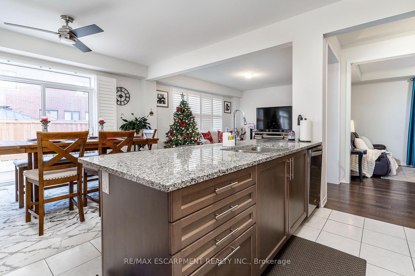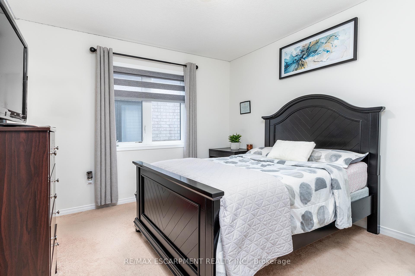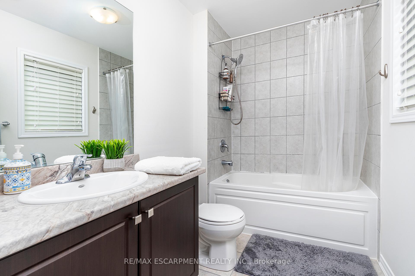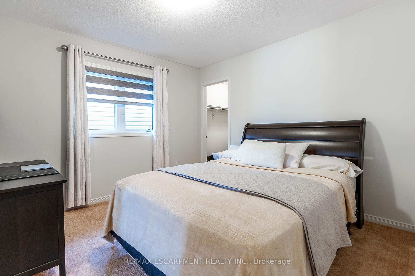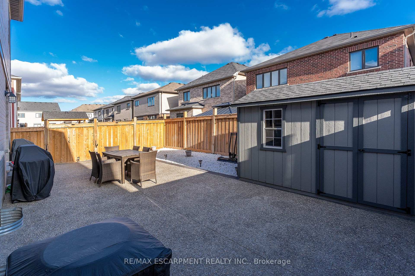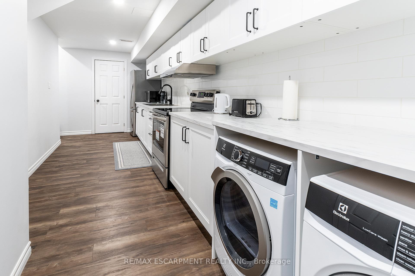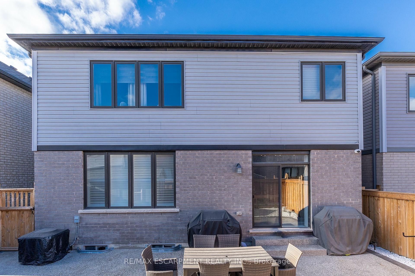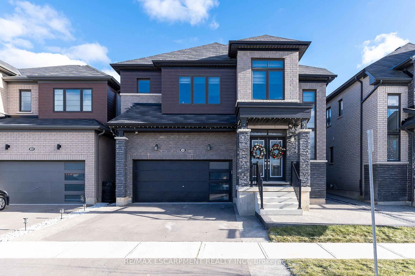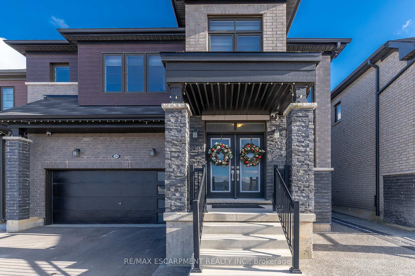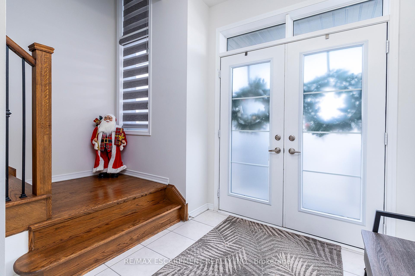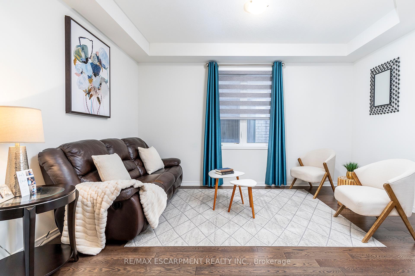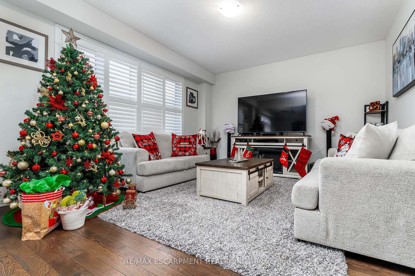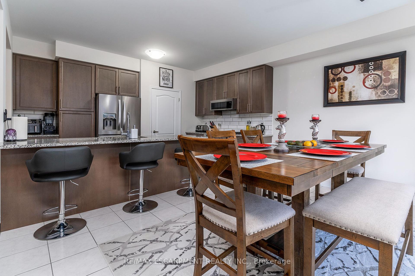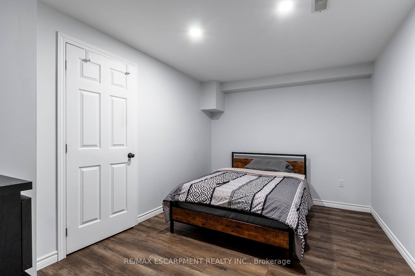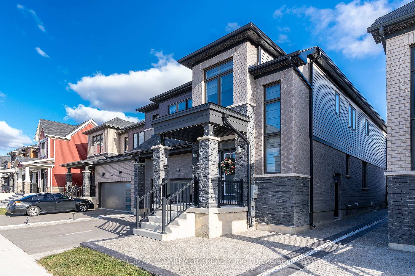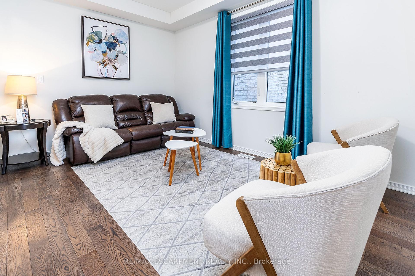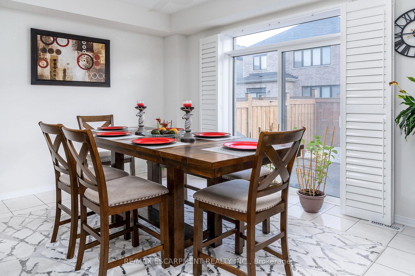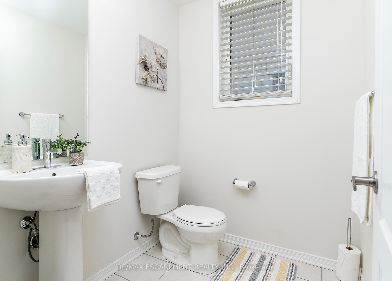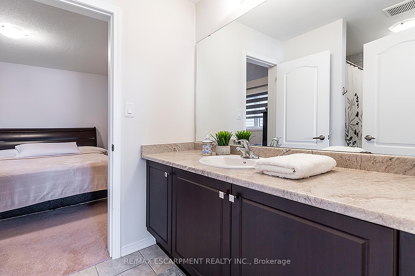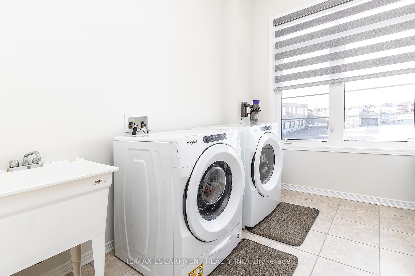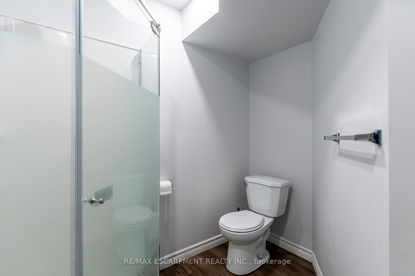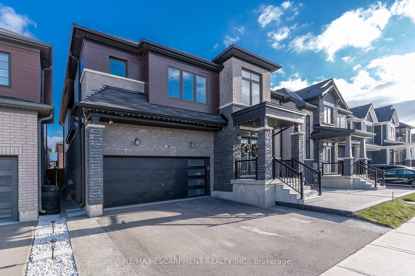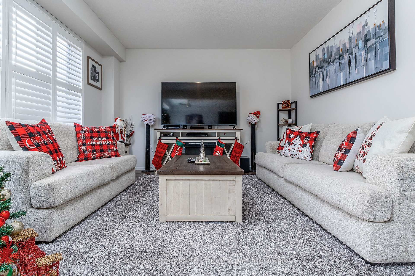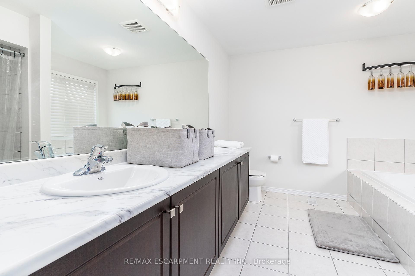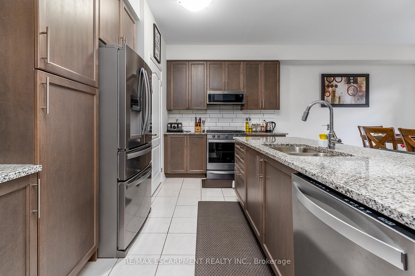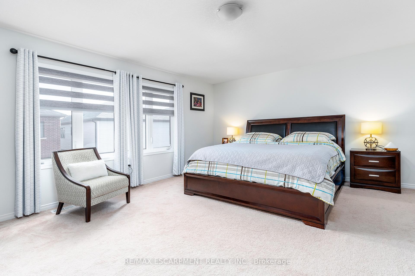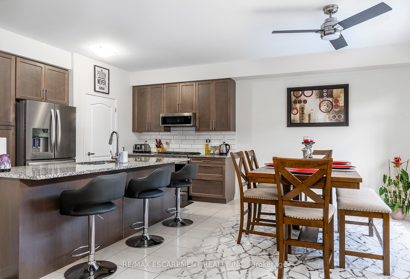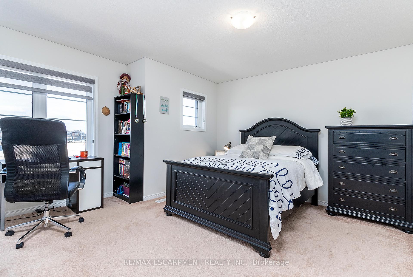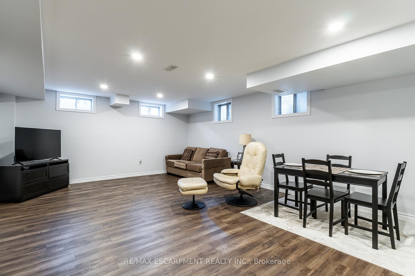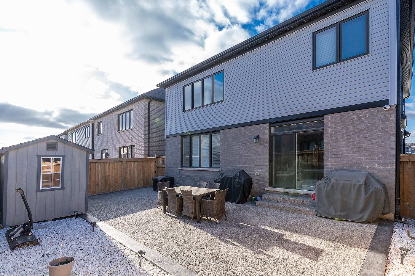$1,194,900
Available - For Sale
Listing ID: X11894557
24 Whithorn Cres , Haldimand, N3W 0E5, Ontario
| This home is a MUST see, almost NEW 4+1 bed, 4+1 bath 2 stry home in a great location. The main flr offers open concept Liv Rm. and Eat-in Kitch perfect for entertaining family and friends. The eat in Kitchen is ideal for the chef in the family with granite counters, S/S appliances, nicely tiled backsplash, plenty of cupboards including a pantry cupboard and best of all a large island w/extra seating all that and offers walk-out to the back yard adding to the entertaining space. The Liv Rm. is perfect for cozy nights at home watching a movie or playing games. The main flr is complete with a separate Din Rm (currently being used a sitting rm) and a 2 pce bath. Upstairs offers plenty of room for the growing family with 4 spacious bedrms all with ensuite access and walk in closets. The master offers his & hers closets and a separate shower and tub. The other 2 baths are 4 pce and this floor also offers the convenience of laundry. It doesn't not stop there - the basement is also fully finished with an in-law w/separate entrance. Updated kitchen with quartz counters and S/S appliances, large Rec Rm, bedroom and 3 pce bath making this perfect for in-laws, older children still at home or supplement your mortgage with some rental income. The low maintenance back yard offers plenty of space for entertaining on the large aggregated concrete patio and a large shed for all your storage needs. This home CANT be missed - it checks ALL the boxes. |
| Price | $1,194,900 |
| Taxes: | $6000.00 |
| Address: | 24 Whithorn Cres , Haldimand, N3W 0E5, Ontario |
| Lot Size: | 38.15 x 92.08 (Feet) |
| Directions/Cross Streets: | McClung to Maclachlan, 5th Right onto Whithorn |
| Rooms: | 9 |
| Rooms +: | 4 |
| Bedrooms: | 4 |
| Bedrooms +: | 1 |
| Kitchens: | 1 |
| Kitchens +: | 1 |
| Family Room: | N |
| Basement: | Fin W/O, Full |
| Approximatly Age: | 0-5 |
| Property Type: | Detached |
| Style: | 2-Storey |
| Exterior: | Brick, Vinyl Siding |
| Garage Type: | Attached |
| (Parking/)Drive: | Pvt Double |
| Drive Parking Spaces: | 2 |
| Pool: | None |
| Approximatly Age: | 0-5 |
| Approximatly Square Footage: | 2500-3000 |
| Property Features: | Level, Park, School |
| Fireplace/Stove: | Y |
| Heat Source: | Gas |
| Heat Type: | Forced Air |
| Central Air Conditioning: | Central Air |
| Sewers: | Sewers |
| Water: | Municipal |
$
%
Years
This calculator is for demonstration purposes only. Always consult a professional
financial advisor before making personal financial decisions.
| Although the information displayed is believed to be accurate, no warranties or representations are made of any kind. |
| RE/MAX ESCARPMENT REALTY INC. |
|
|

Lynn Tribbling
Sales Representative
Dir:
416-252-2221
Bus:
416-383-9525
| Book Showing | Email a Friend |
Jump To:
At a Glance:
| Type: | Freehold - Detached |
| Area: | Haldimand |
| Municipality: | Haldimand |
| Neighbourhood: | Haldimand |
| Style: | 2-Storey |
| Lot Size: | 38.15 x 92.08(Feet) |
| Approximate Age: | 0-5 |
| Tax: | $6,000 |
| Beds: | 4+1 |
| Baths: | 5 |
| Fireplace: | Y |
| Pool: | None |
Locatin Map:
Payment Calculator:

