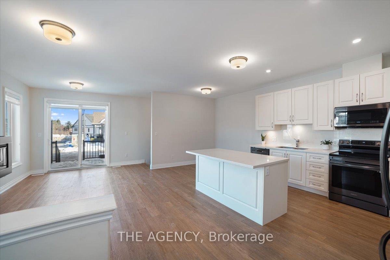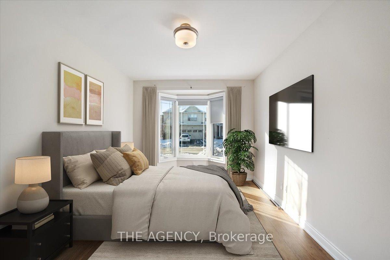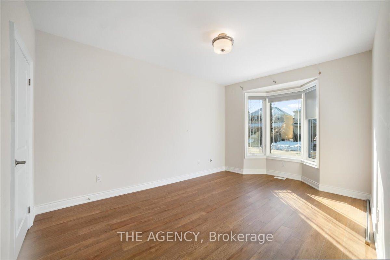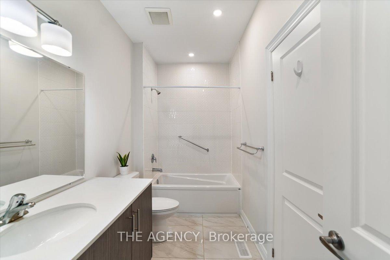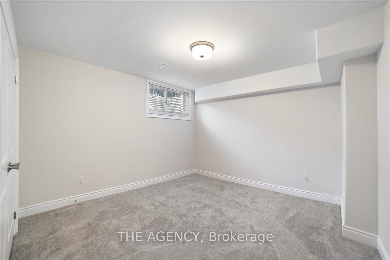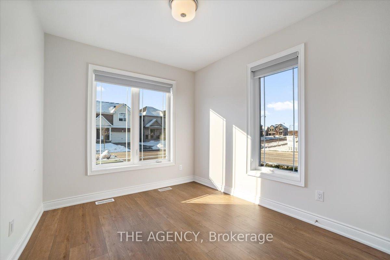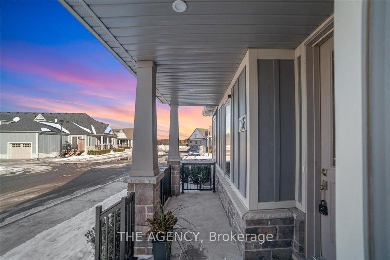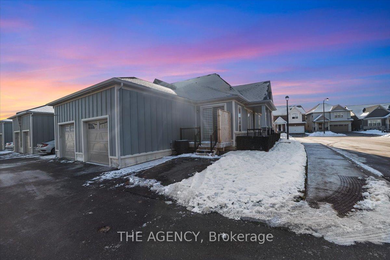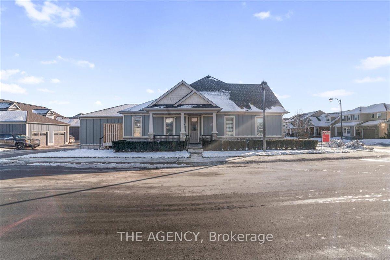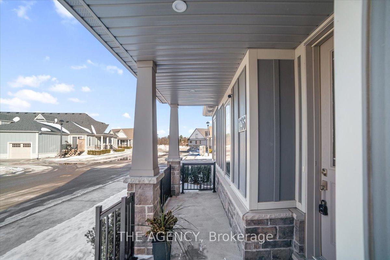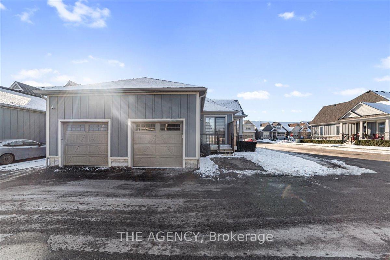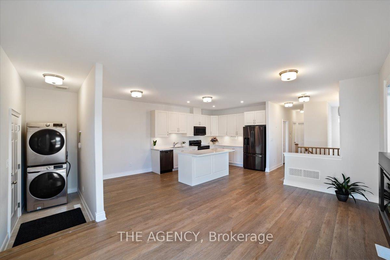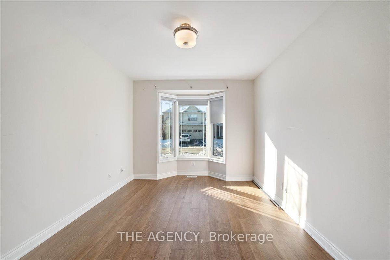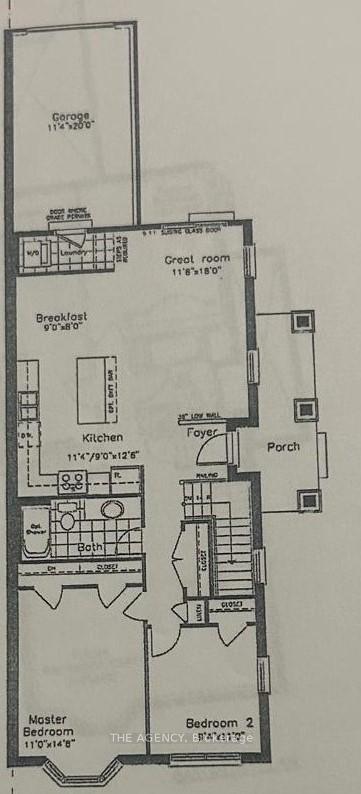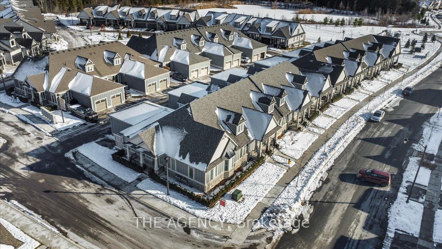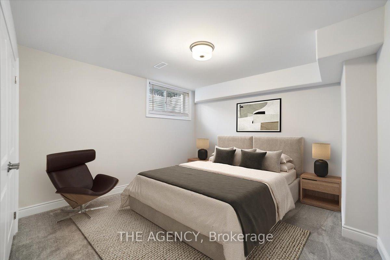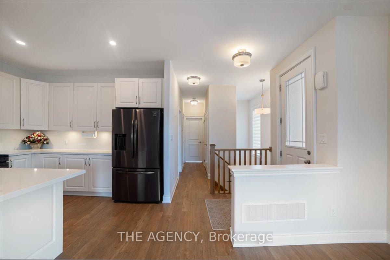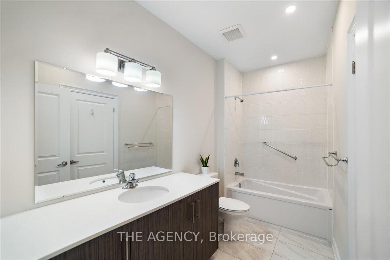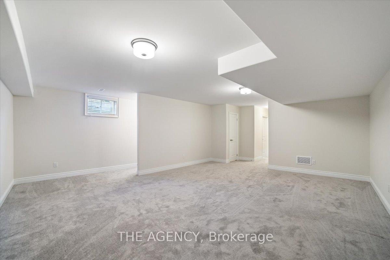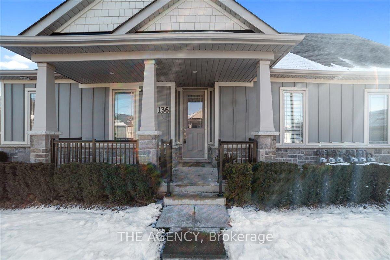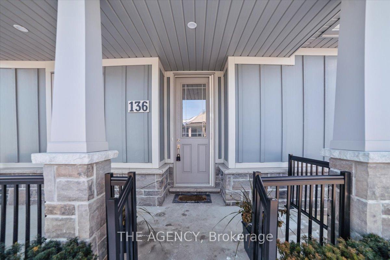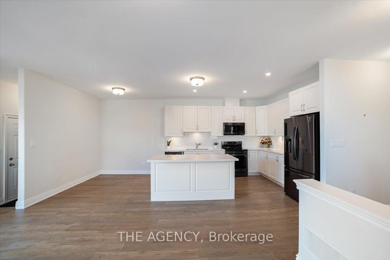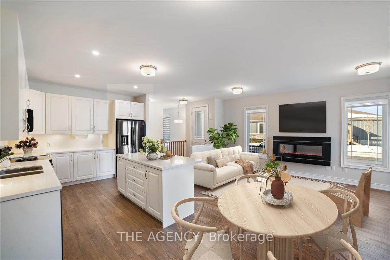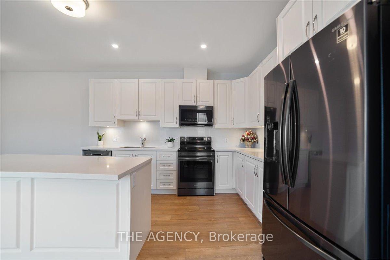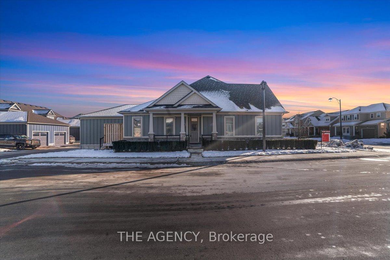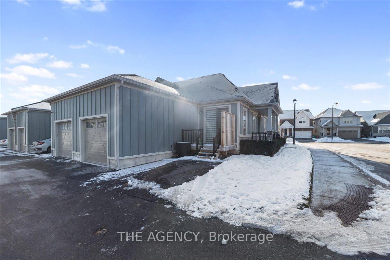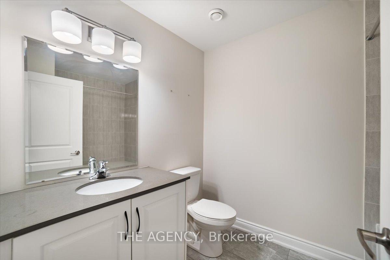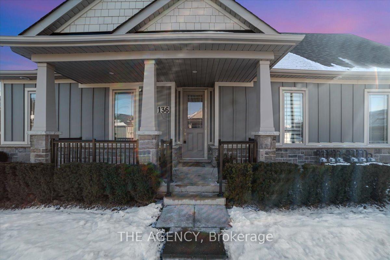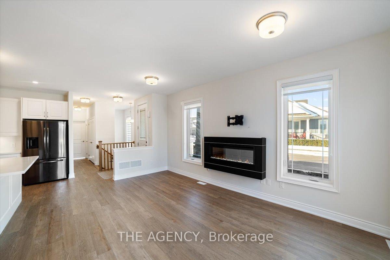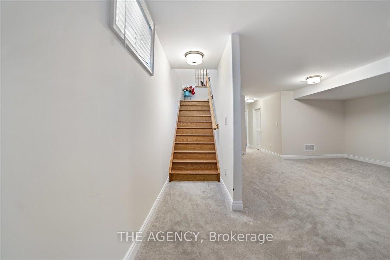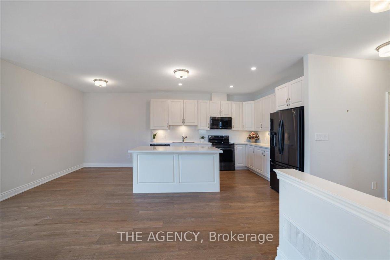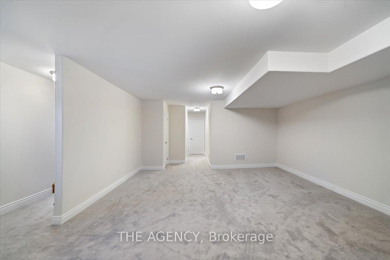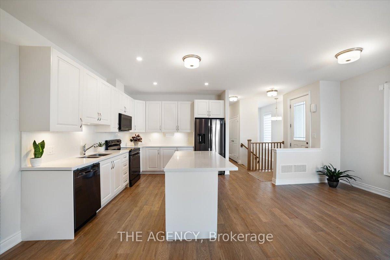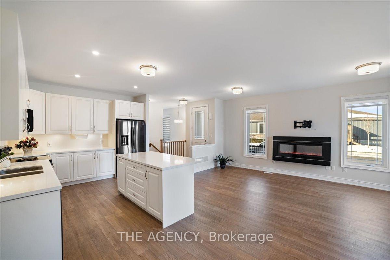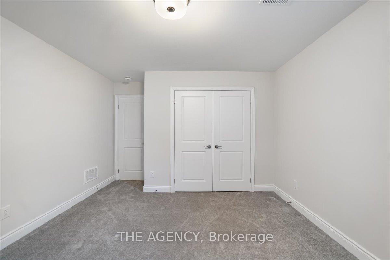$725,000
Available - For Sale
Listing ID: X11894307
80 Marsh Ave , Unit 136, Peterborough, K9H 0J5, Ontario
| Step into to this beautifully upgraded end-unit bungalow townhome, where thoughtful design meets effortless living. Enhanced with upgraded cabinets, quartz countertop, and seamless quartz backsplash. Enjoy added convenience with pot and pan drawers, double bin pull out garbage system, fridge enclosure and LED pot lights throughout the kitchen. The Great room features a built in electric remote controlled fireplace for cozy winter days and nights. Adding versatility and value, the basement includes an additional full bathroom, offering plenty of space for entertainment, guests or hobbies. With over 59K in upgrades this home delivers the perfect balance of luxury and functionality. This home has been designed with your comfort in mind. Schedule your private tour and make this home yours today! |
| Price | $725,000 |
| Taxes: | $4198.00 |
| Address: | 80 Marsh Ave , Unit 136, Peterborough, K9H 0J5, Ontario |
| Apt/Unit: | 136 |
| Lot Size: | 1410.00 x 194.00 (Feet) |
| Directions/Cross Streets: | Chemong/Broadway |
| Rooms: | 4 |
| Rooms +: | 4 |
| Bedrooms: | 2 |
| Bedrooms +: | 1 |
| Kitchens: | 1 |
| Family Room: | Y |
| Basement: | Finished |
| Approximatly Age: | 0-5 |
| Property Type: | Att/Row/Twnhouse |
| Style: | Bungalow |
| Exterior: | Stone, Vinyl Siding |
| Garage Type: | Attached |
| (Parking/)Drive: | Available |
| Drive Parking Spaces: | 1 |
| Pool: | None |
| Approximatly Age: | 0-5 |
| Approximatly Square Footage: | 1500-2000 |
| Property Features: | Park, Place Of Worship |
| Fireplace/Stove: | Y |
| Heat Source: | Electric |
| Heat Type: | Forced Air |
| Central Air Conditioning: | Central Air |
| Sewers: | Sewers |
| Water: | Municipal |
| Utilities-Cable: | Y |
| Utilities-Hydro: | Y |
| Utilities-Gas: | Y |
| Utilities-Telephone: | A |
$
%
Years
This calculator is for demonstration purposes only. Always consult a professional
financial advisor before making personal financial decisions.
| Although the information displayed is believed to be accurate, no warranties or representations are made of any kind. |
| THE AGENCY |
|
|

Lynn Tribbling
Sales Representative
Dir:
416-252-2221
Bus:
416-383-9525
| Book Showing | Email a Friend |
Jump To:
At a Glance:
| Type: | Freehold - Att/Row/Twnhouse |
| Area: | Peterborough |
| Municipality: | Peterborough |
| Neighbourhood: | Northcrest |
| Style: | Bungalow |
| Lot Size: | 1410.00 x 194.00(Feet) |
| Approximate Age: | 0-5 |
| Tax: | $4,198 |
| Beds: | 2+1 |
| Baths: | 2 |
| Fireplace: | Y |
| Pool: | None |
Locatin Map:
Payment Calculator:

