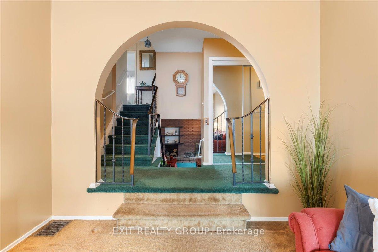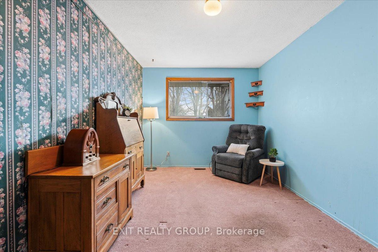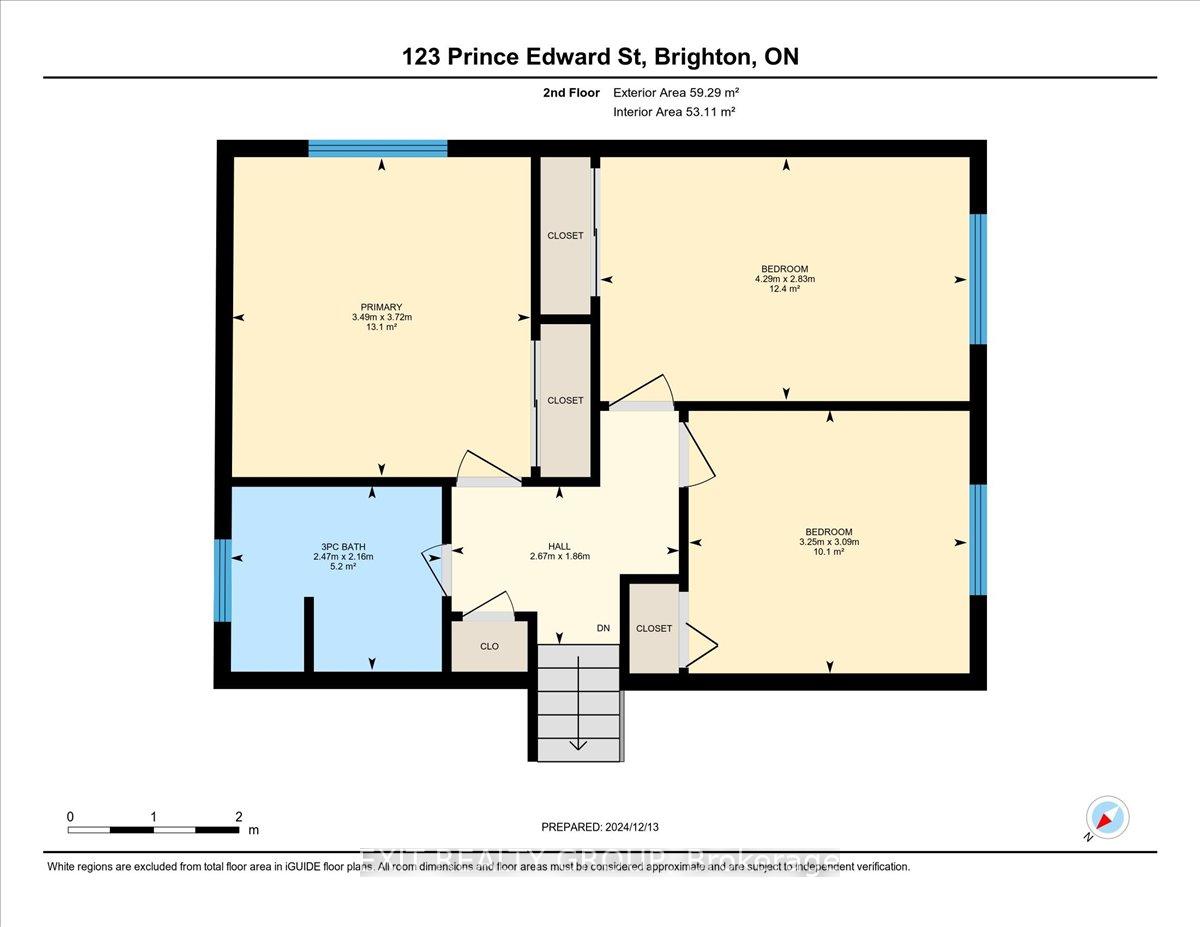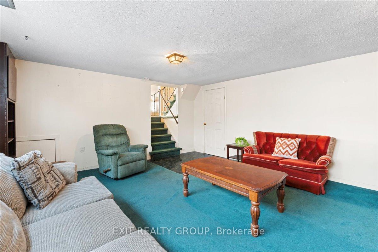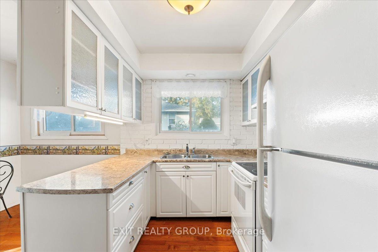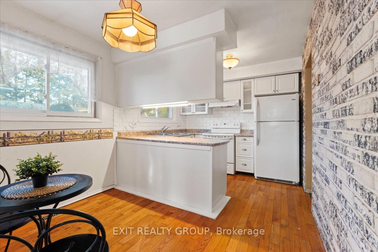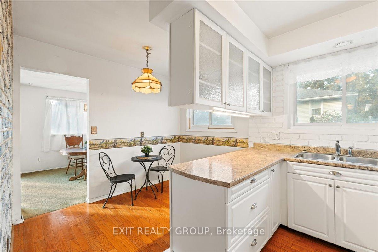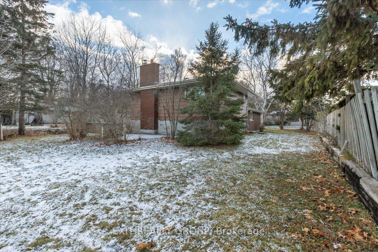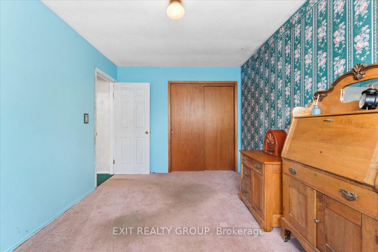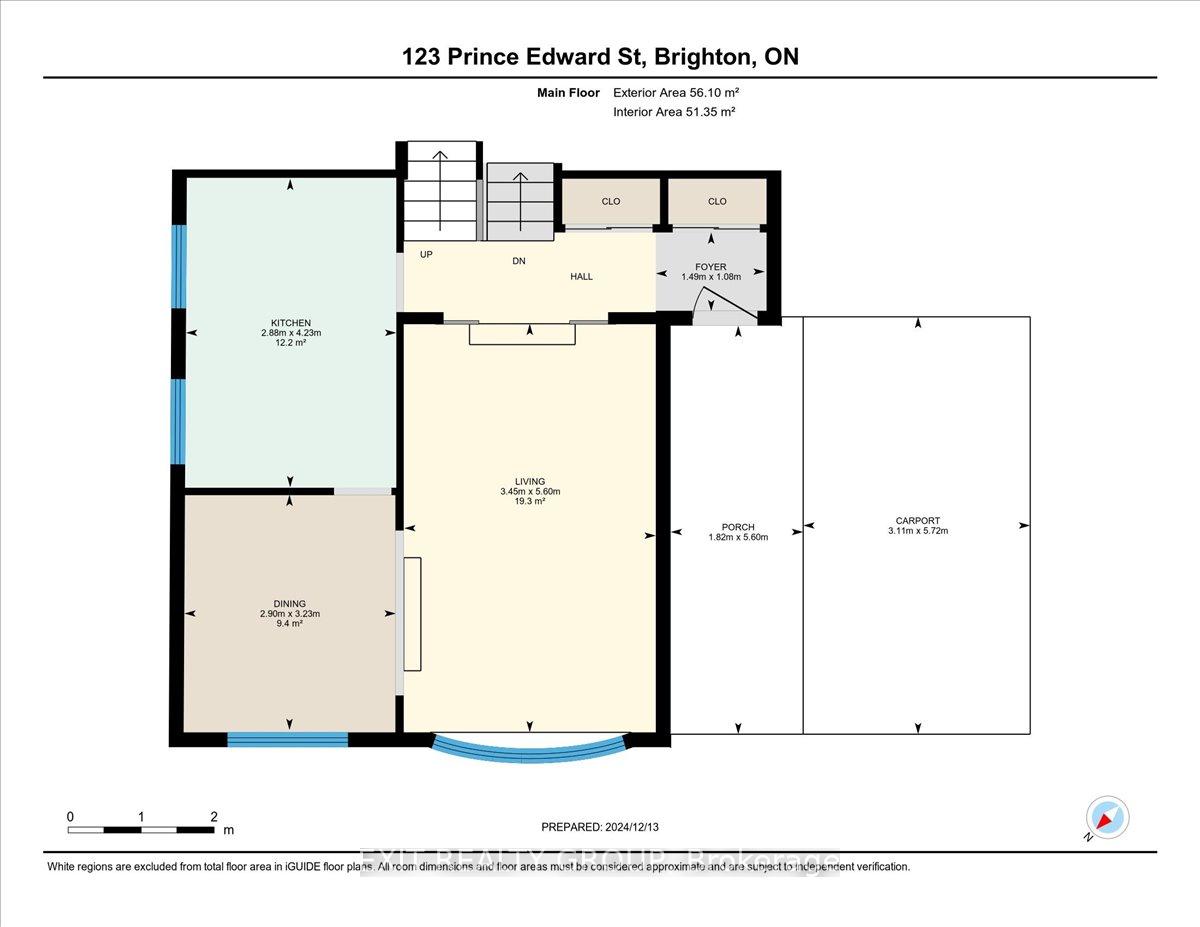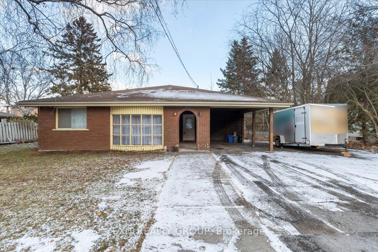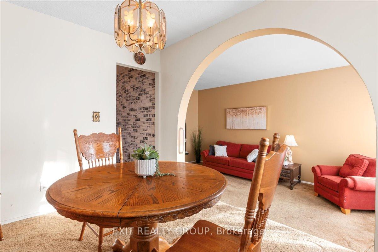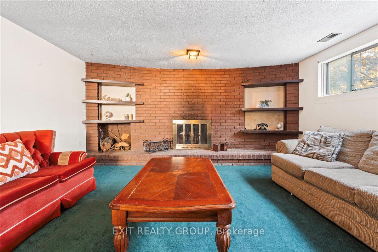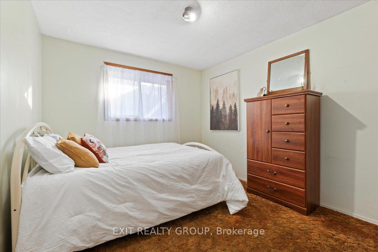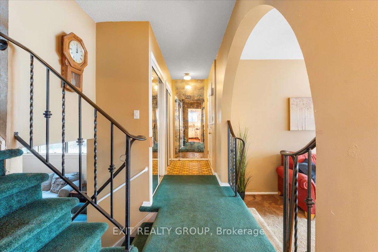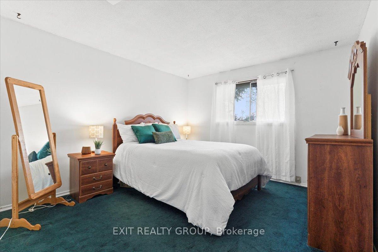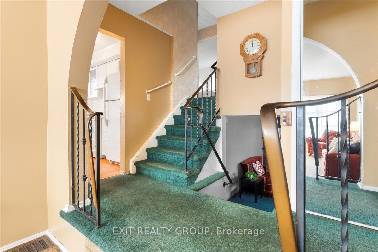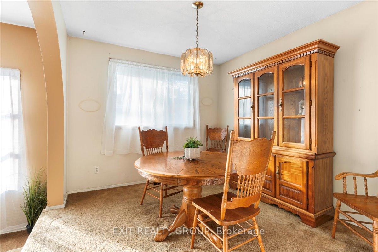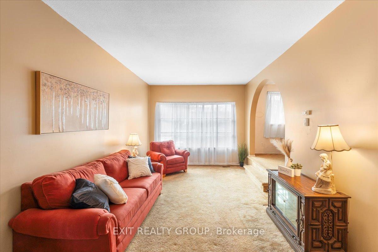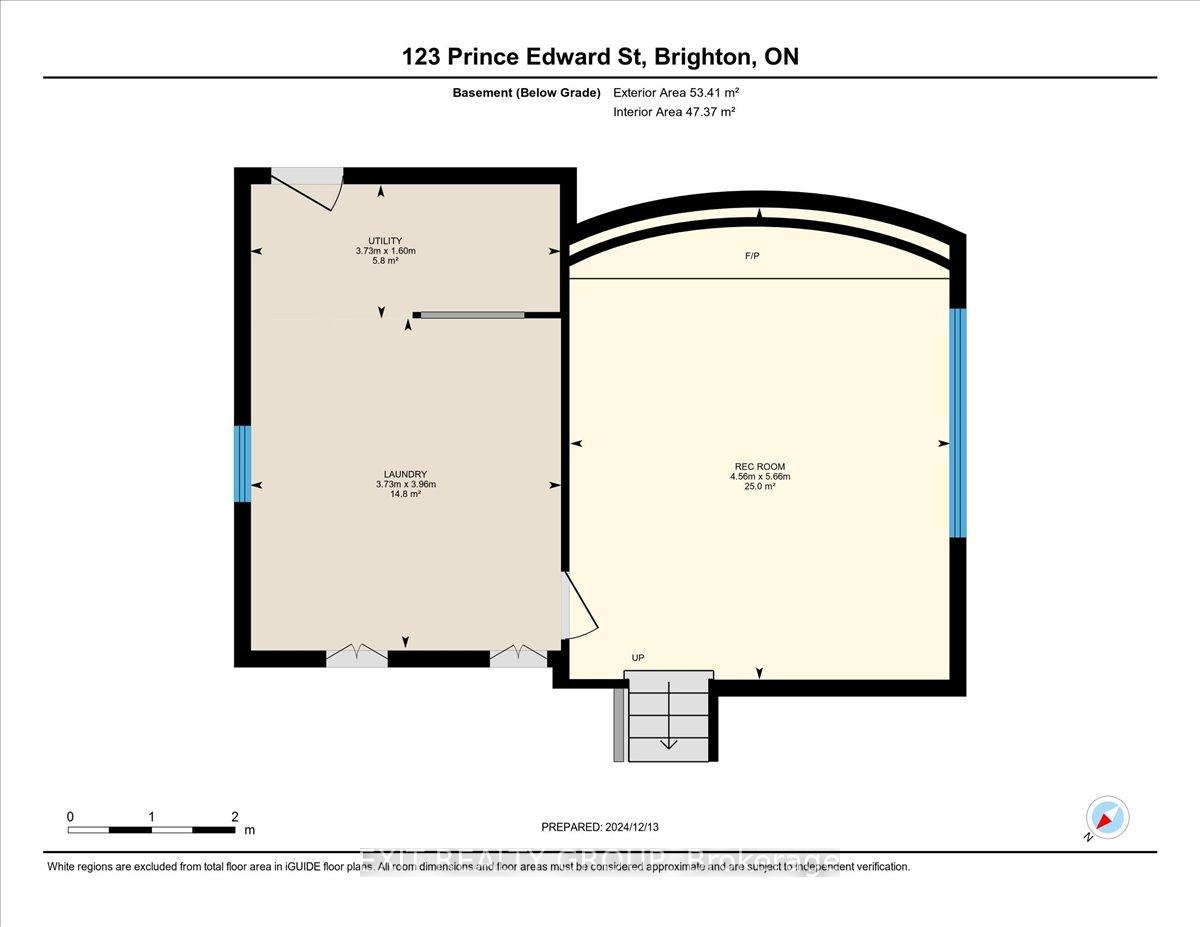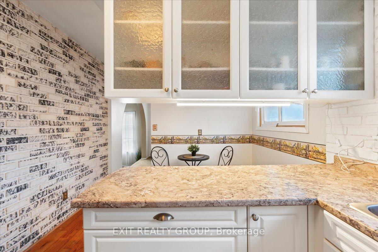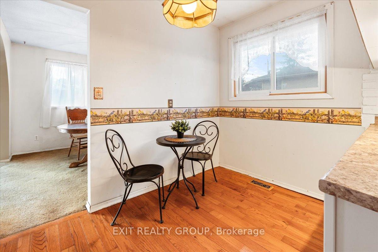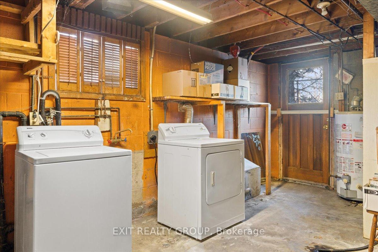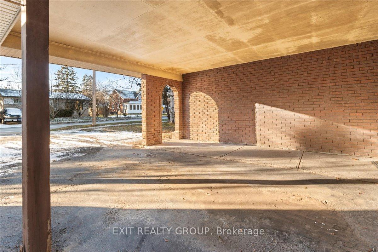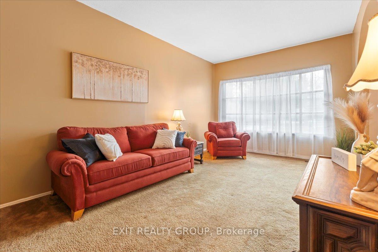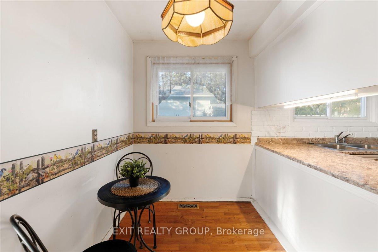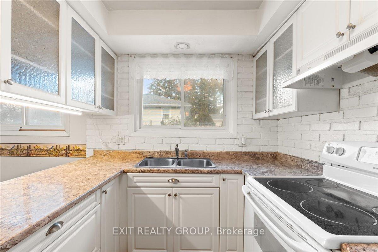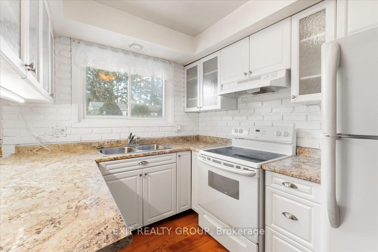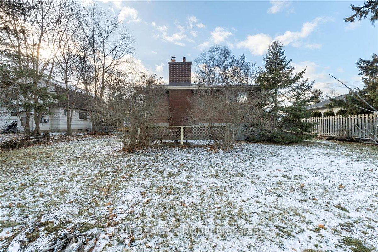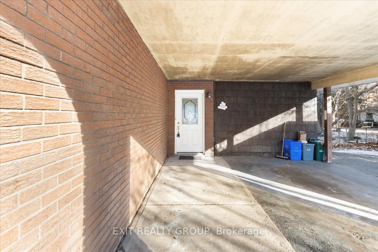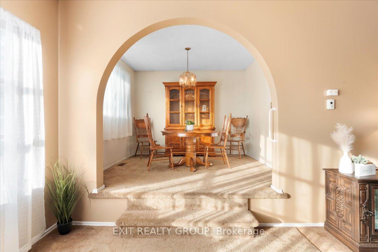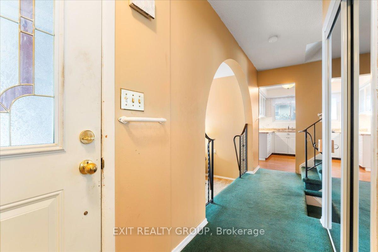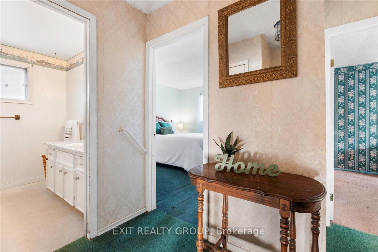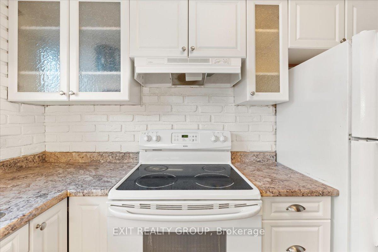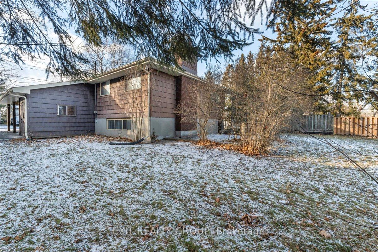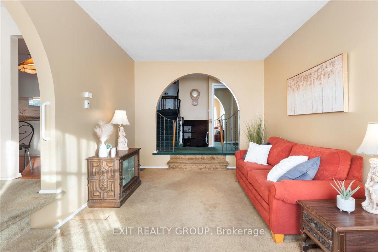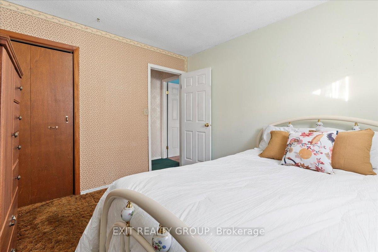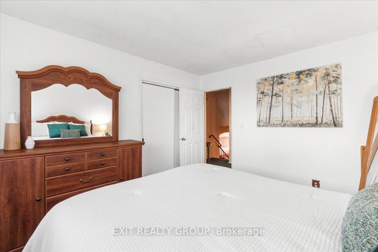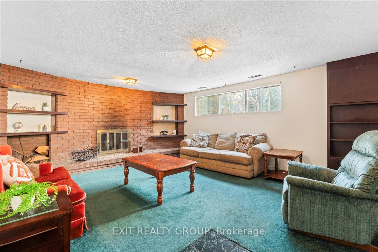$475,000
Available - For Sale
Listing ID: X11893924
123 Prince Edward St , Brighton, K0K 1H0, Ontario
| Charming Home Full of Possibilities! Welcome to this delightful 3-bedroom, 1-bathroom back split, a perfect blend of comfort and functionality, complete with a carport for your convenience. This home is designed to suit a variety of lifestyles, offering inviting spaces both inside and out. The main level boasts a bright U-shaped kitchen with a breakfast nook and an attached formal dining room ideal for casual mornings or family meals. The spacious living room is enhanced by a large window, filling the space with natural light. Upstairs, you'll find a peaceful primary bedroom along with two additional bedrooms, perfect for family, guests, or even a home office. The lower level offers a generous rec room with a cozy fireplace, ideal for gatherings or relaxing evenings. You'll also find a laundry area and a spacious storage room for all your organizational needs. Step outside to a charming patio area, a partially fenced yard, and a large shed, offering ample space for outdoor activities, gardening, or extra storage. This home is filled with potential and character, making it a wonderful choice for first-time buyers, families, or downsizers. Schedule your private showing today and discover all the possibilities this gem has to offer! |
| Price | $475,000 |
| Taxes: | $2764.00 |
| Assessment: | $202000 |
| Assessment Year: | 2024 |
| Address: | 123 Prince Edward St , Brighton, K0K 1H0, Ontario |
| Lot Size: | 75.00 x 125.00 (Feet) |
| Acreage: | < .50 |
| Directions/Cross Streets: | Prince Edward St & William St |
| Rooms: | 7 |
| Rooms +: | 3 |
| Bedrooms: | 3 |
| Bedrooms +: | |
| Kitchens: | 1 |
| Family Room: | N |
| Basement: | Part Bsmt, W/O |
| Approximatly Age: | 51-99 |
| Property Type: | Detached |
| Style: | Backsplit 3 |
| Exterior: | Brick |
| Garage Type: | Carport |
| Drive Parking Spaces: | 8 |
| Pool: | None |
| Other Structures: | Garden Shed |
| Approximatly Age: | 51-99 |
| Approximatly Square Footage: | 1100-1500 |
| Property Features: | Golf, Hospital, Lake Access, Place Of Worship, Rec Centre, School |
| Fireplace/Stove: | Y |
| Heat Source: | Gas |
| Heat Type: | Forced Air |
| Central Air Conditioning: | Central Air |
| Laundry Level: | Lower |
| Sewers: | Sewers |
| Water: | Municipal |
$
%
Years
This calculator is for demonstration purposes only. Always consult a professional
financial advisor before making personal financial decisions.
| Although the information displayed is believed to be accurate, no warranties or representations are made of any kind. |
| EXIT REALTY GROUP |
|
|

Lynn Tribbling
Sales Representative
Dir:
416-252-2221
Bus:
416-383-9525
| Book Showing | Email a Friend |
Jump To:
At a Glance:
| Type: | Freehold - Detached |
| Area: | Northumberland |
| Municipality: | Brighton |
| Neighbourhood: | Brighton |
| Style: | Backsplit 3 |
| Lot Size: | 75.00 x 125.00(Feet) |
| Approximate Age: | 51-99 |
| Tax: | $2,764 |
| Beds: | 3 |
| Baths: | 1 |
| Fireplace: | Y |
| Pool: | None |
Locatin Map:
Payment Calculator:

