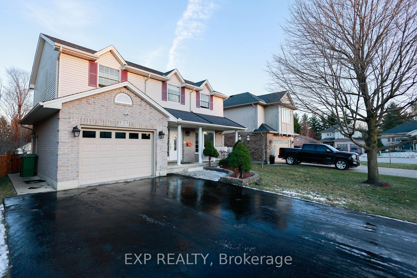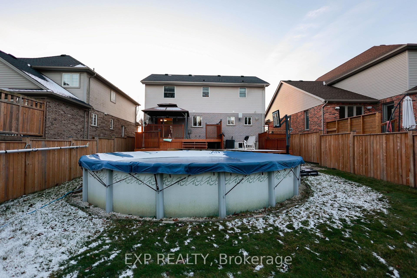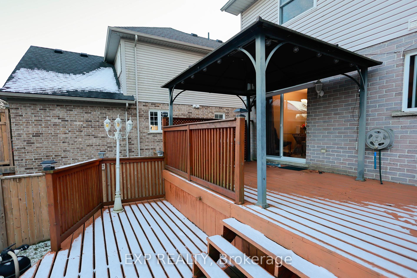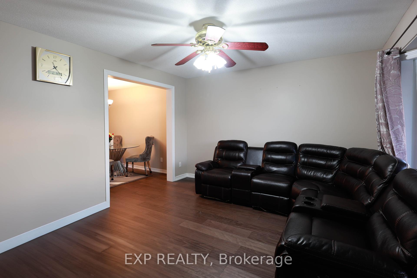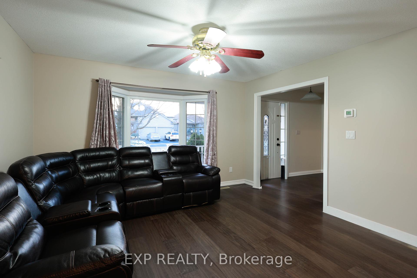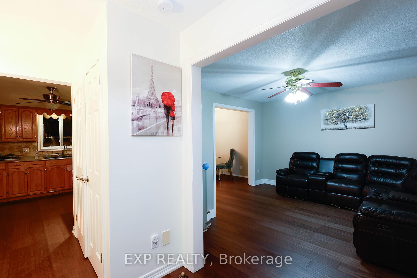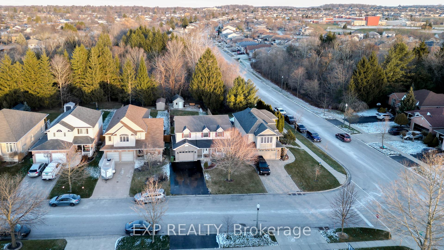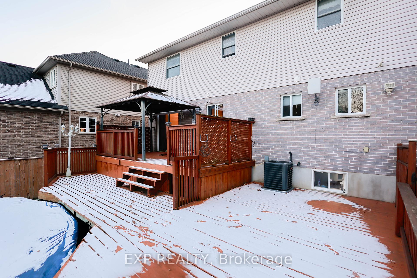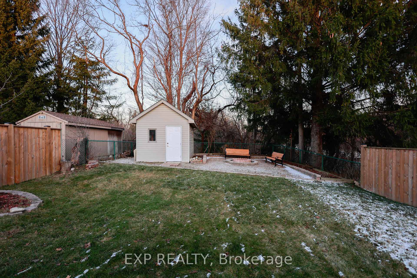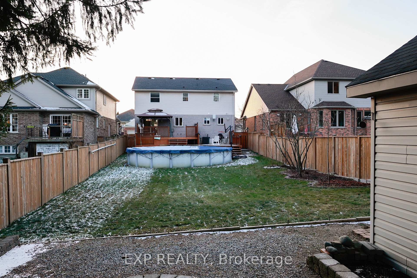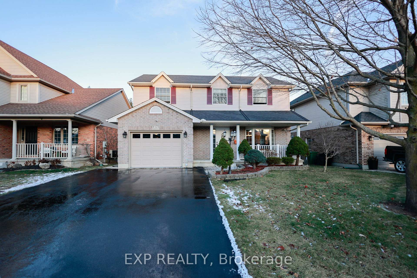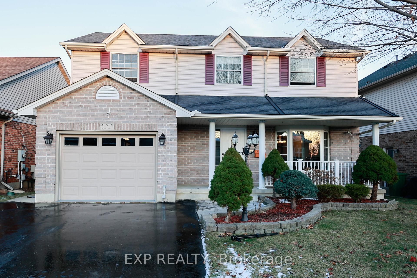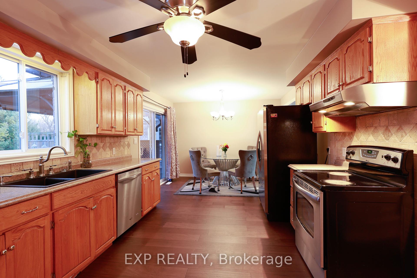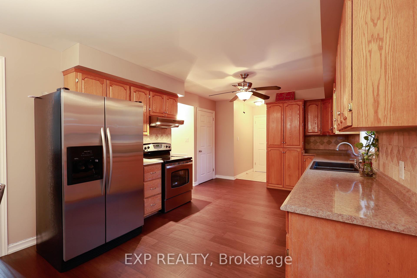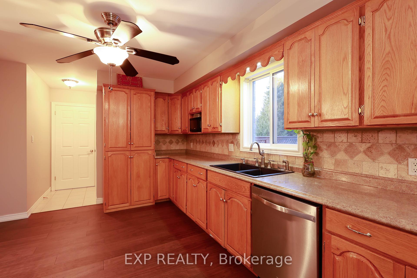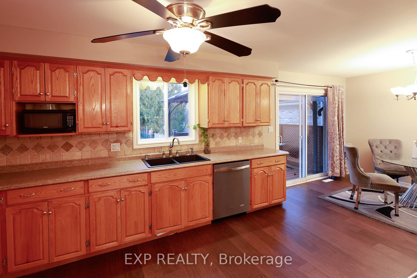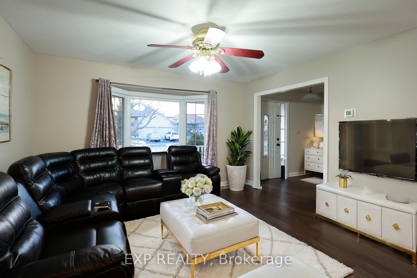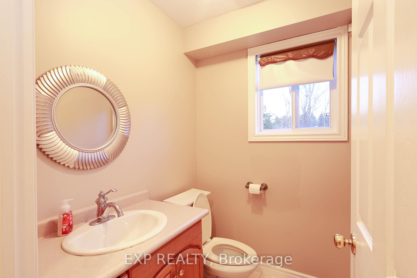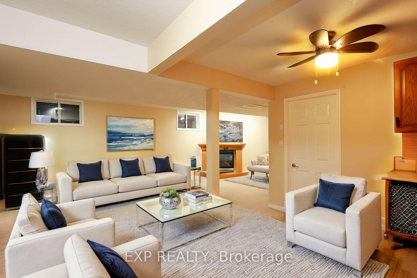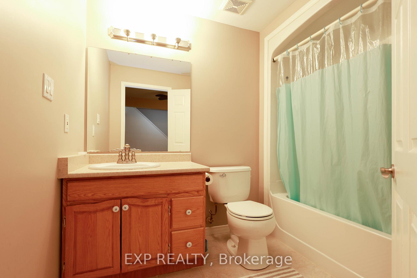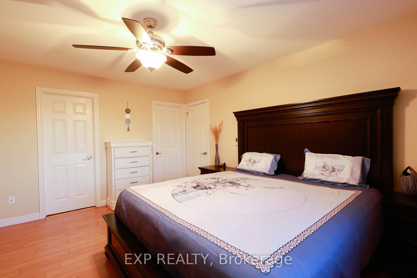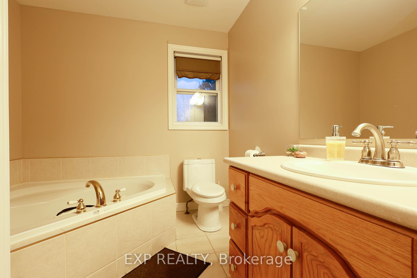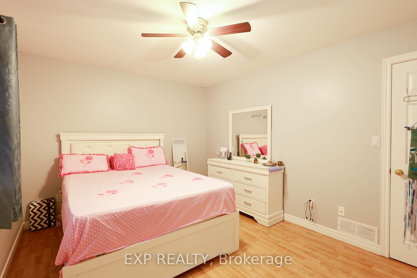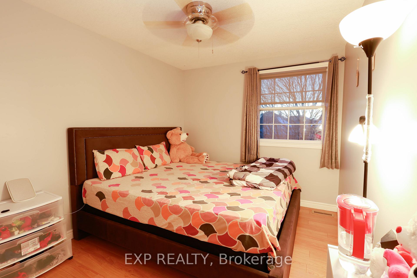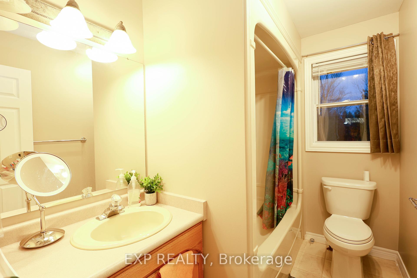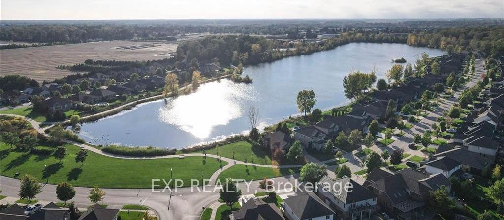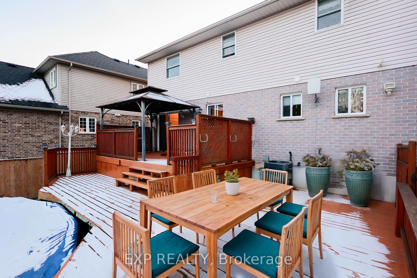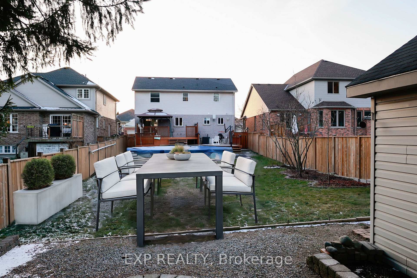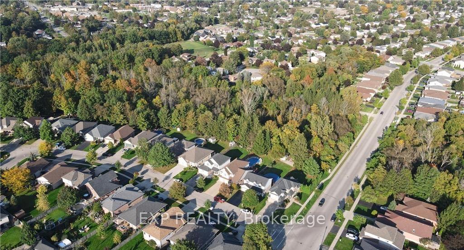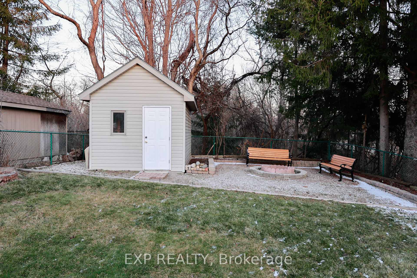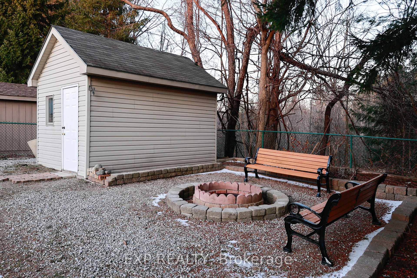$699,900
Available - For Sale
Listing ID: X11893913
3 Warbler Hts , St. Thomas, N5R 6J4, Ontario
| Welcome to 3 Warbler Heights, St. Thomas! This stunning detached home offers the perfect blend of space, comfort, and outdoor entertainment with no neighbours behind. Featuring 4 spacious bedrooms and 3.5 baths, this property is ideal for growing families or those who love to host. The beautifully finished basement boasts a versatile rec room, perfect for family movie nights, a home gym, or your favorite hobbies. The main level is designed for modern living, with an inviting layout that flows seamlessly from the living area to the kitchen and dining space. Step outside to your backyard oasis, complete with an above-ground pool for summer fun, a large deck, and a gazebo, perfect for outdoor dining or relaxing with friends and family. Located in a family-friendly neighborhood with easy access to schools, parks, and amenities, this home checks all the boxes. Don't miss your chance to make 3 Warbler Heights your new address! Schedule your private showing today! |
| Price | $699,900 |
| Taxes: | $4975.00 |
| Assessment: | $299000 |
| Assessment Year: | 2024 |
| Address: | 3 Warbler Hts , St. Thomas, N5R 6J4, Ontario |
| Lot Size: | 45.75 x 171.43 (Feet) |
| Directions/Cross Streets: | Axford Pkwy |
| Rooms: | 10 |
| Rooms +: | 2 |
| Bedrooms: | 4 |
| Bedrooms +: | |
| Kitchens: | 1 |
| Kitchens +: | 1 |
| Family Room: | N |
| Basement: | Finished |
| Approximatly Age: | 16-30 |
| Property Type: | Detached |
| Style: | 2-Storey |
| Exterior: | Vinyl Siding |
| Garage Type: | Attached |
| (Parking/)Drive: | Pvt Double |
| Drive Parking Spaces: | 4 |
| Pool: | Abv Grnd |
| Approximatly Age: | 16-30 |
| Approximatly Square Footage: | 1500-2000 |
| Property Features: | Ravine, School Bus Route |
| Fireplace/Stove: | N |
| Heat Source: | Gas |
| Heat Type: | Forced Air |
| Central Air Conditioning: | Central Air |
| Sewers: | Sewers |
| Water: | Municipal |
$
%
Years
This calculator is for demonstration purposes only. Always consult a professional
financial advisor before making personal financial decisions.
| Although the information displayed is believed to be accurate, no warranties or representations are made of any kind. |
| EXP REALTY |
|
|

Lynn Tribbling
Sales Representative
Dir:
416-252-2221
Bus:
416-383-9525
| Book Showing | Email a Friend |
Jump To:
At a Glance:
| Type: | Freehold - Detached |
| Area: | Elgin |
| Municipality: | St. Thomas |
| Neighbourhood: | St. Thomas |
| Style: | 2-Storey |
| Lot Size: | 45.75 x 171.43(Feet) |
| Approximate Age: | 16-30 |
| Tax: | $4,975 |
| Beds: | 4 |
| Baths: | 4 |
| Fireplace: | N |
| Pool: | Abv Grnd |
Locatin Map:
Payment Calculator:

