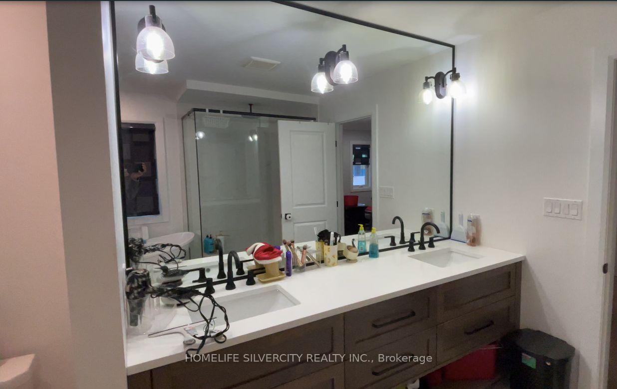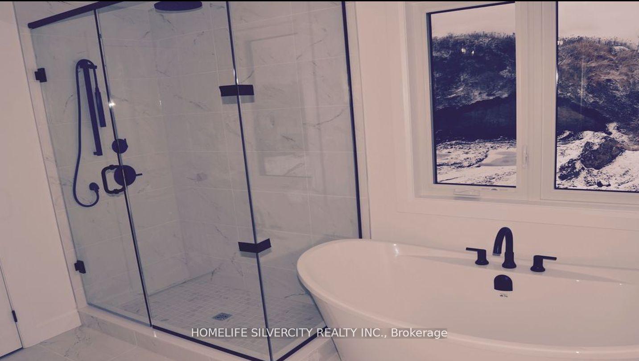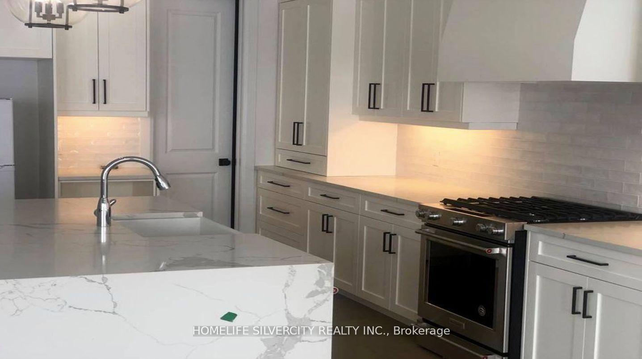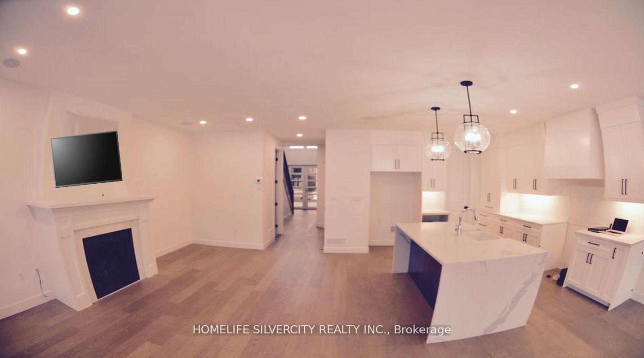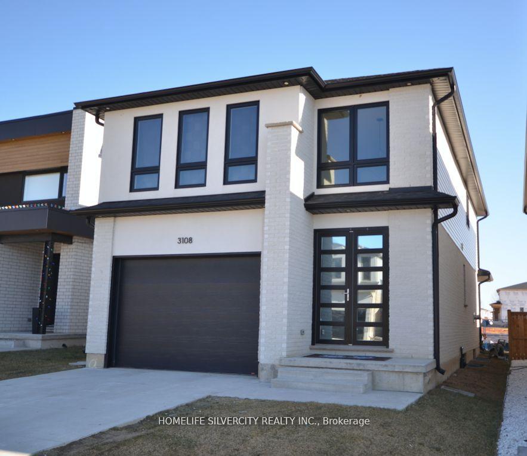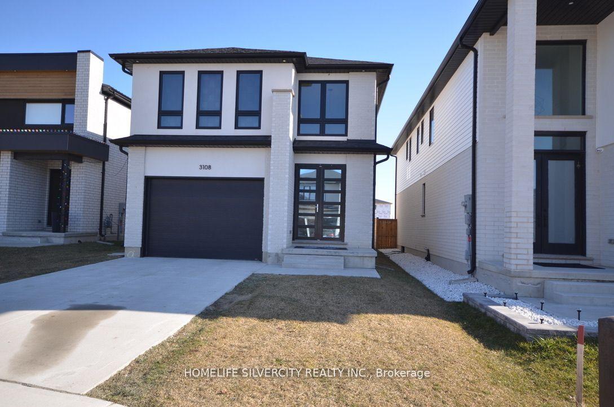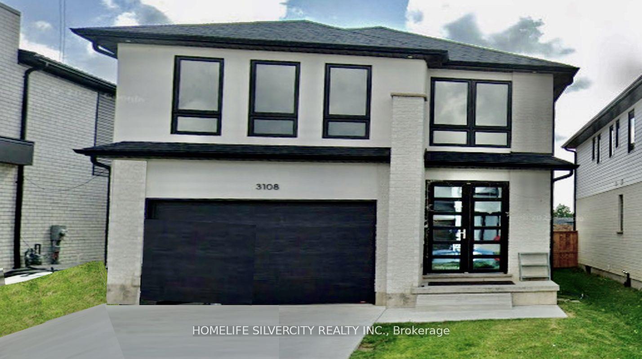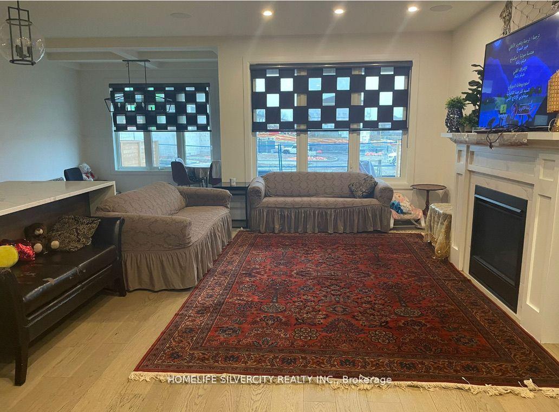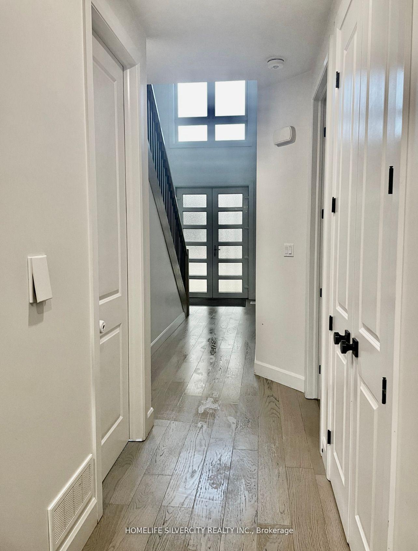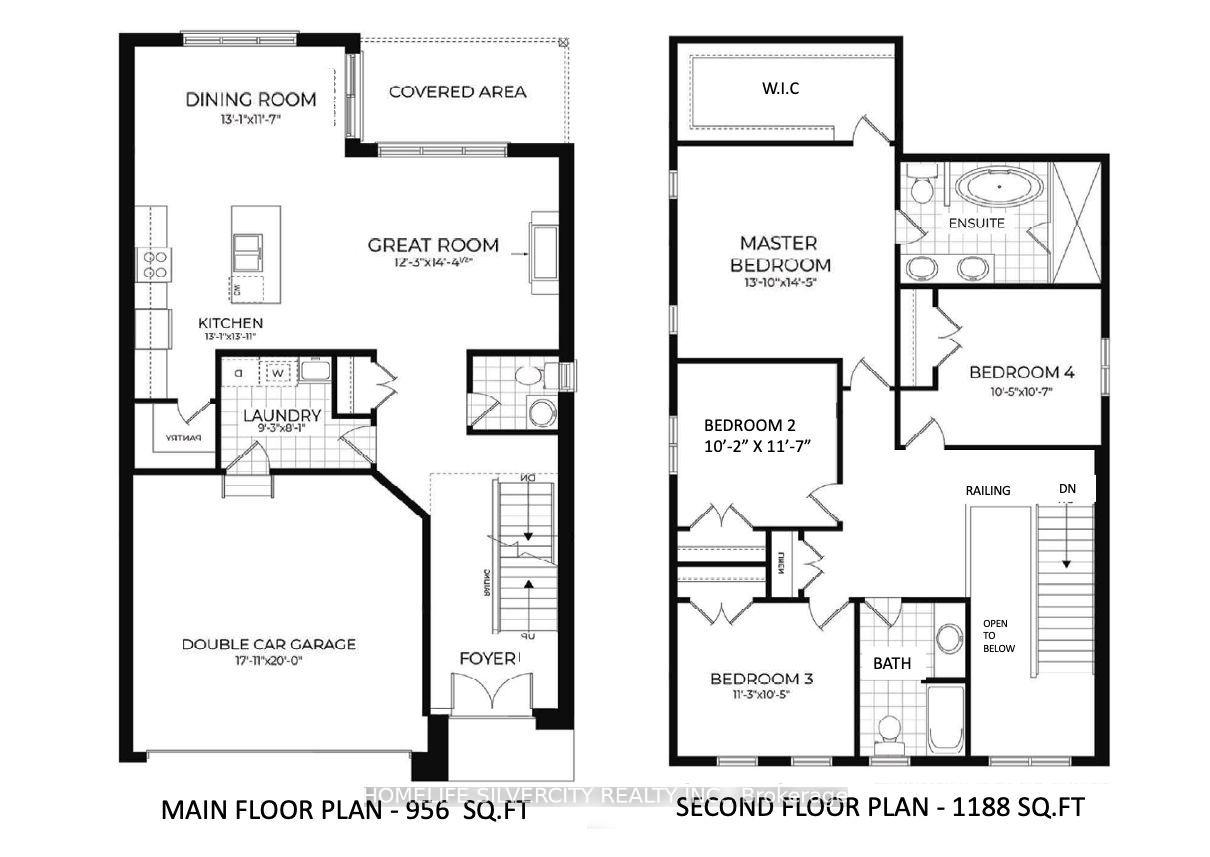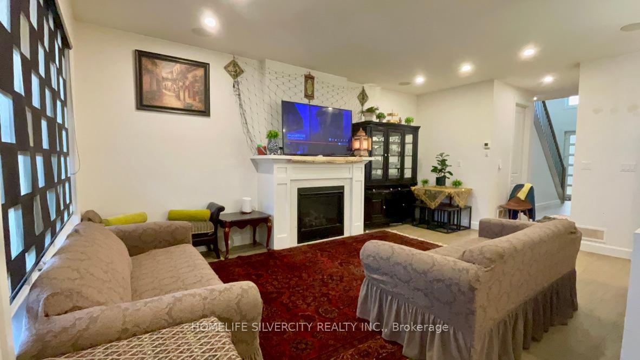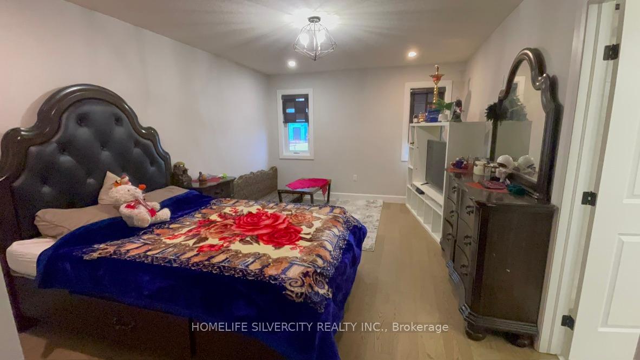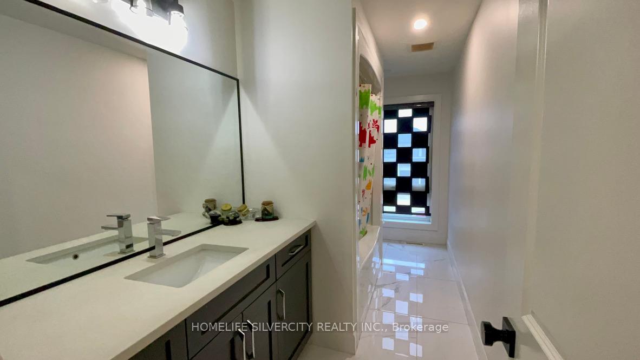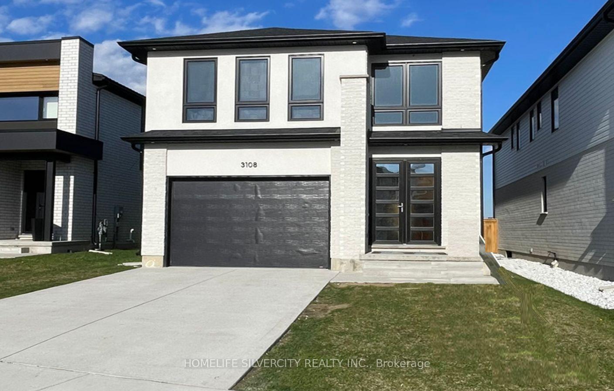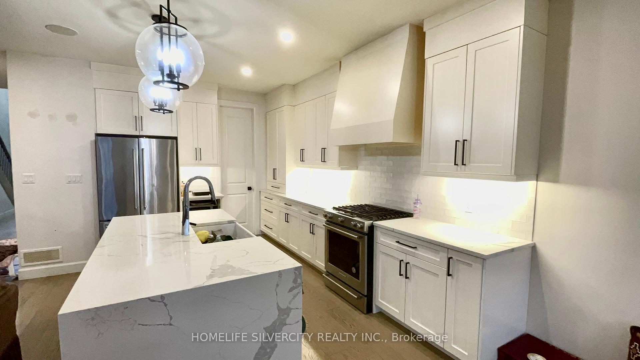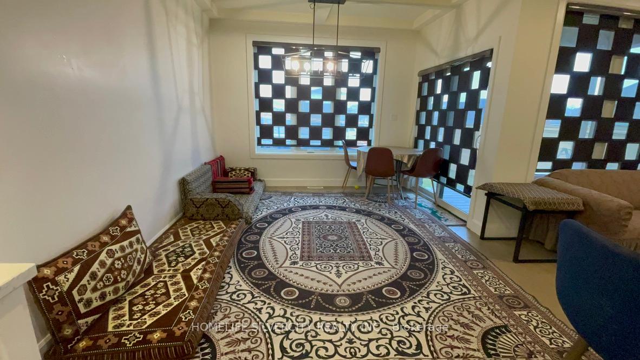$889,000
Available - For Sale
Listing ID: X11893803
3108 Tillmann Rd , London, N6P 1P6, Ontario
| This modern and luxurious 4-bedroom, 3-bathroom detached home is situated in a highly sought- after neighborhood in London, ON. The main floor boasts an open-concept layout, featuring a spacious kitchen with a granite/quartz island, a large walk-in pantry, and high-end stainless steel appliances. Upstairs, you'll find 4 bedrooms and 2 full bathrooms, including a master suite with a generous walk-in closet and a spa-like 5-piece ensuite. Other standout features of the home include a cozy fireplace, pot lights, and contemporary lighting fixtures throughout. The exterior offers a fully fenced backyard and a wooden deck in a covered area, ideal for outdoor entertaining. This stunning home is perfect for families seeking to settle in a safe, convenient neighborhood, with numerous amenities just a short distance away. |
| Extras: All Elfs, Window Coverings, S/S Appliances, Washer/Dyer. |
| Price | $889,000 |
| Taxes: | $5406.61 |
| Address: | 3108 Tillmann Rd , London, N6P 1P6, Ontario |
| Lot Size: | 36.14 x 109.60 (Feet) |
| Acreage: | < .50 |
| Directions/Cross Streets: | Southdale Road & Tillmann Rd |
| Rooms: | 12 |
| Bedrooms: | 4 |
| Bedrooms +: | |
| Kitchens: | 1 |
| Family Room: | N |
| Basement: | Unfinished |
| Approximatly Age: | 0-5 |
| Property Type: | Detached |
| Style: | 2-Storey |
| Exterior: | Brick, Stucco/Plaster |
| Garage Type: | Attached |
| (Parking/)Drive: | Pvt Double |
| Drive Parking Spaces: | 2 |
| Pool: | None |
| Approximatly Age: | 0-5 |
| Approximatly Square Footage: | 2000-2500 |
| Fireplace/Stove: | Y |
| Heat Source: | Gas |
| Heat Type: | Forced Air |
| Central Air Conditioning: | Central Air |
| Laundry Level: | Main |
| Sewers: | Sewers |
| Water: | Municipal |
$
%
Years
This calculator is for demonstration purposes only. Always consult a professional
financial advisor before making personal financial decisions.
| Although the information displayed is believed to be accurate, no warranties or representations are made of any kind. |
| HOMELIFE SILVERCITY REALTY INC. |
|
|

Lynn Tribbling
Sales Representative
Dir:
416-252-2221
Bus:
416-383-9525
| Book Showing | Email a Friend |
Jump To:
At a Glance:
| Type: | Freehold - Detached |
| Area: | Middlesex |
| Municipality: | London |
| Neighbourhood: | South V |
| Style: | 2-Storey |
| Lot Size: | 36.14 x 109.60(Feet) |
| Approximate Age: | 0-5 |
| Tax: | $5,406.61 |
| Beds: | 4 |
| Baths: | 3 |
| Fireplace: | Y |
| Pool: | None |
Locatin Map:
Payment Calculator:

