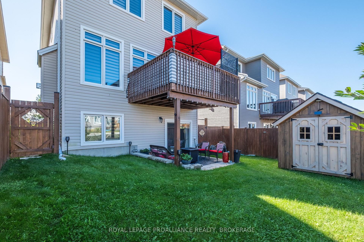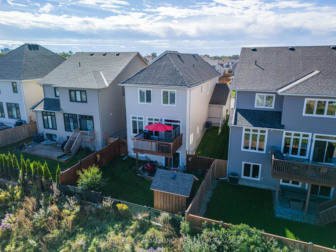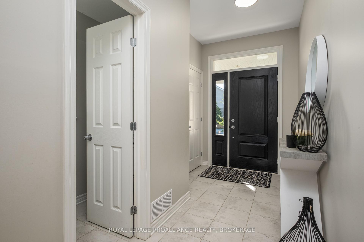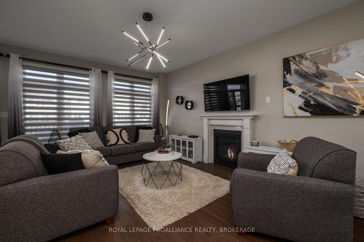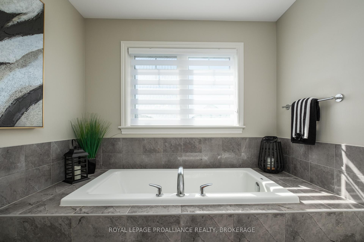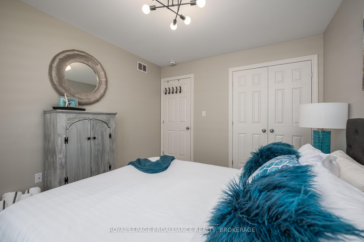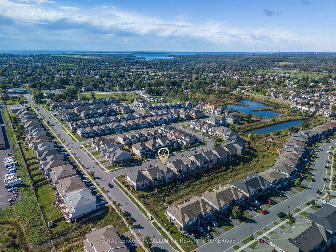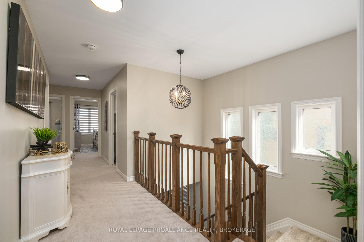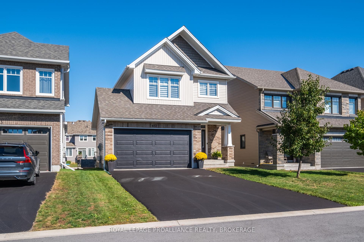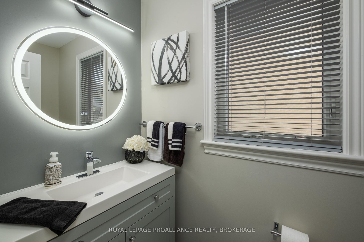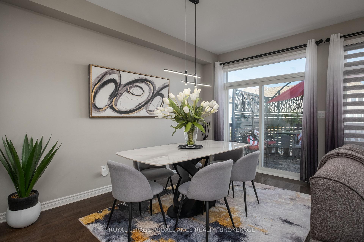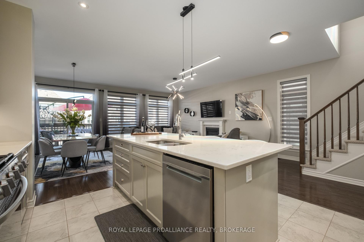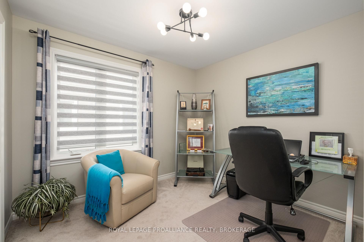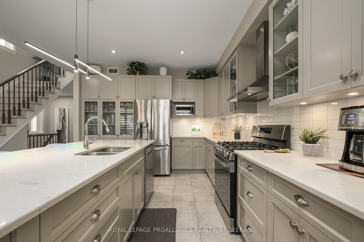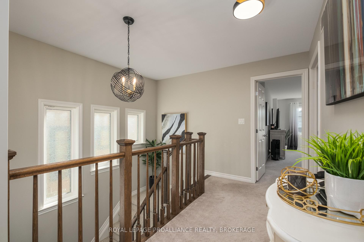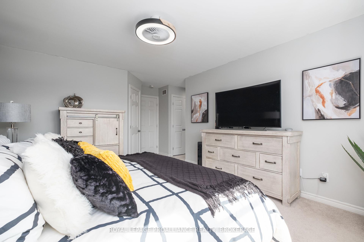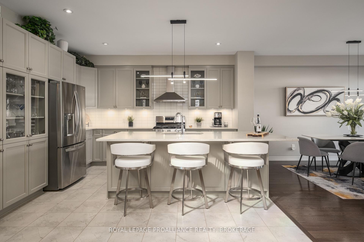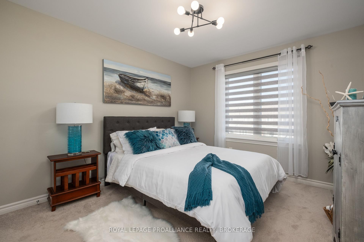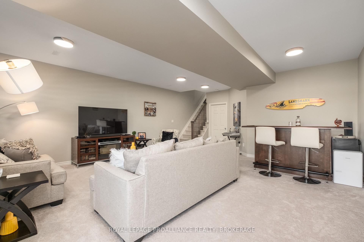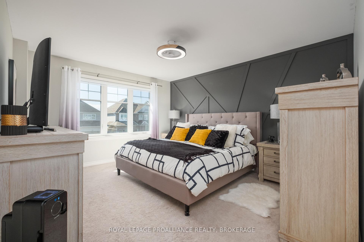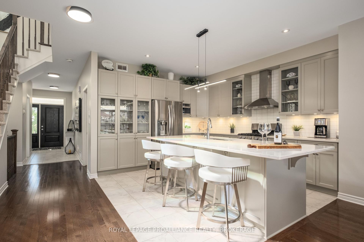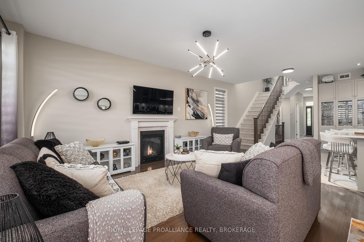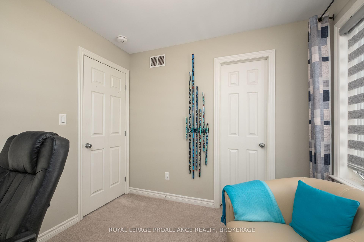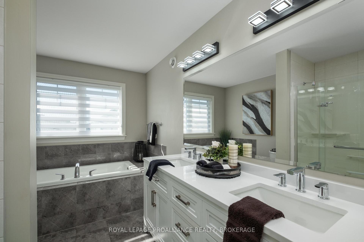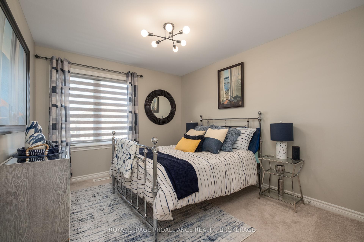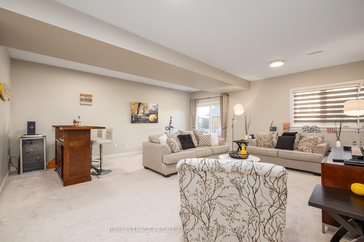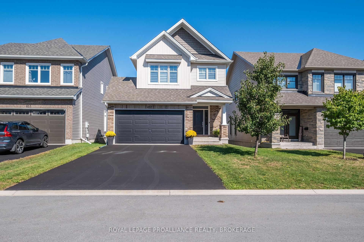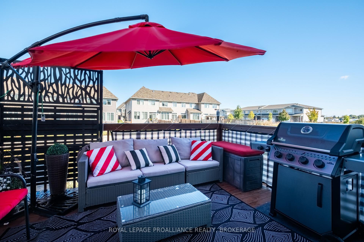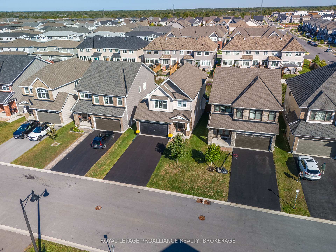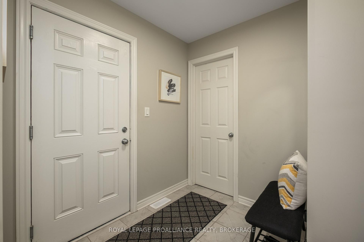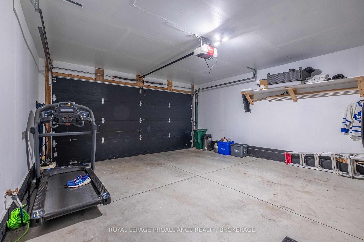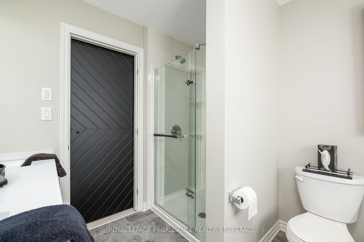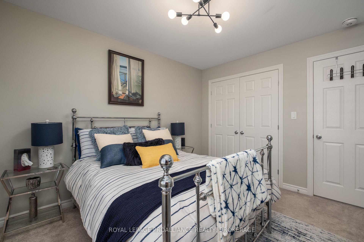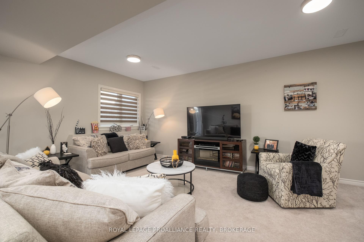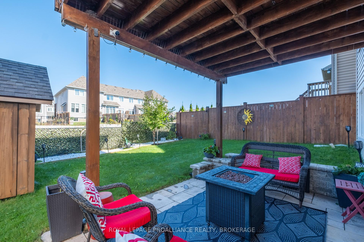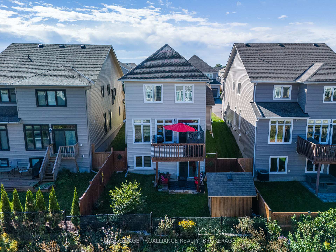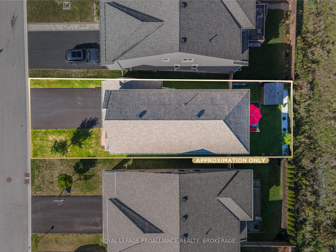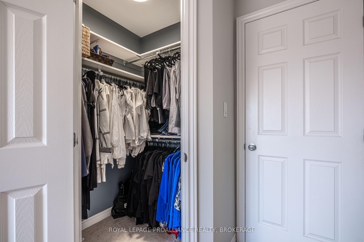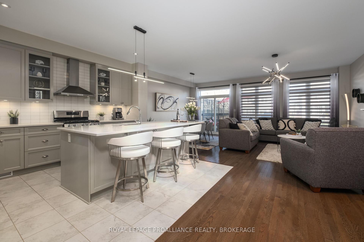$829,900
Available - For Sale
Listing ID: X11893685
657 Gwen Ave , Kingston, K7P 0M2, Ontario
| Located in the sought after west end community of Woodhaven, 657 Gwen Avenue is a home you don'twant to miss. In one of Kingston newest neighborhoods this home was built on a premium lot offering a rare separation from your rear neighbors to give you that additional privacy often missed in the suburbs. While the home is nearly new, you will be impressed with the updates that have already been done to this home. The exterior lighting has been upgraded to a Gemstone permanent lighting system for all your festive light selections at the tip of your fingers. On the main floor you will find inside access to your double garage, a freshly renovated half bath, upgraded kitchen in your open concept living space showcasing a gas fireplace and elevated deck at the rear. As you head upstairs you will find an upper level laundry room, 4 bedrooms and 2 full bathrooms, one of which being a 5 piece ensuite for the primary bedroom that has also been updated in the last year or so. The lower level of the home offers a fully finished rec room with walkout to your back patio space and a rough in for an additional bathroom. The backyard has been converted into an escape in the city to kick back and relax. While you walkthrough this home you will notice the modern lighting in each room that has all been recently updated to really give it that wow effect. |
| Extras: NONE |
| Price | $829,900 |
| Taxes: | $6489.70 |
| Address: | 657 Gwen Ave , Kingston, K7P 0M2, Ontario |
| Lot Size: | 38.00 x 106.20 (Feet) |
| Acreage: | < .50 |
| Directions/Cross Streets: | NORTH ON HOLDEN, WEST ON GWEN |
| Rooms: | 11 |
| Rooms +: | 1 |
| Bedrooms: | 4 |
| Bedrooms +: | |
| Kitchens: | 1 |
| Family Room: | Y |
| Basement: | Fin W/O |
| Approximatly Age: | 6-15 |
| Property Type: | Detached |
| Style: | 2-Storey |
| Exterior: | Brick Front, Vinyl Siding |
| Garage Type: | Attached |
| (Parking/)Drive: | Pvt Double |
| Drive Parking Spaces: | 4 |
| Pool: | None |
| Other Structures: | Garden Shed |
| Approximatly Age: | 6-15 |
| Approximatly Square Footage: | 2000-2500 |
| Property Features: | Lake/Pond, School |
| Fireplace/Stove: | Y |
| Heat Source: | Gas |
| Heat Type: | Forced Air |
| Central Air Conditioning: | Central Air |
| Laundry Level: | Upper |
| Sewers: | Sewers |
| Water: | Municipal |
| Utilities-Cable: | A |
| Utilities-Hydro: | Y |
| Utilities-Gas: | Y |
| Utilities-Telephone: | A |
$
%
Years
This calculator is for demonstration purposes only. Always consult a professional
financial advisor before making personal financial decisions.
| Although the information displayed is believed to be accurate, no warranties or representations are made of any kind. |
| ROYAL LEPAGE PROALLIANCE REALTY, BROKERAGE |
|
|

Lynn Tribbling
Sales Representative
Dir:
416-252-2221
Bus:
416-383-9525
| Book Showing | Email a Friend |
Jump To:
At a Glance:
| Type: | Freehold - Detached |
| Area: | Frontenac |
| Municipality: | Kingston |
| Neighbourhood: | City Northwest |
| Style: | 2-Storey |
| Lot Size: | 38.00 x 106.20(Feet) |
| Approximate Age: | 6-15 |
| Tax: | $6,489.7 |
| Beds: | 4 |
| Baths: | 3 |
| Fireplace: | Y |
| Pool: | None |
Locatin Map:
Payment Calculator:

