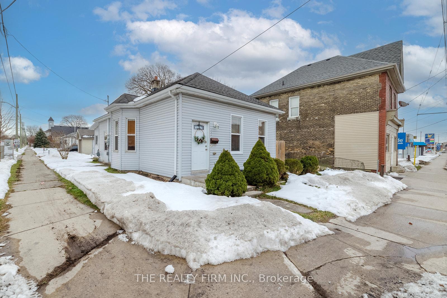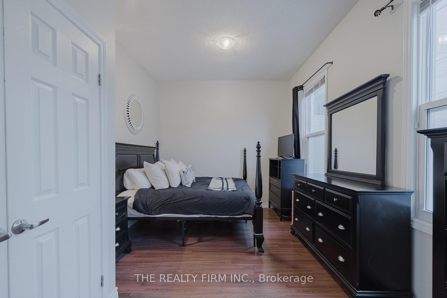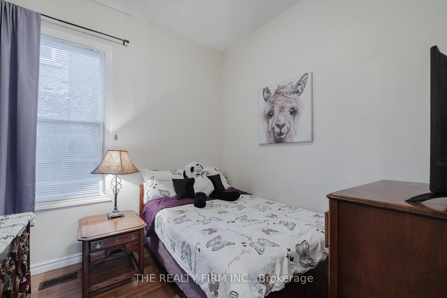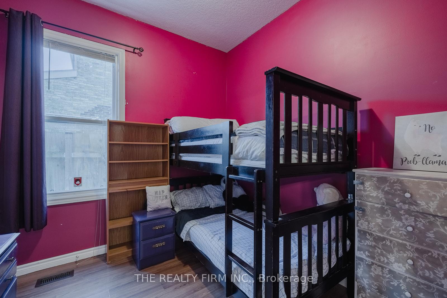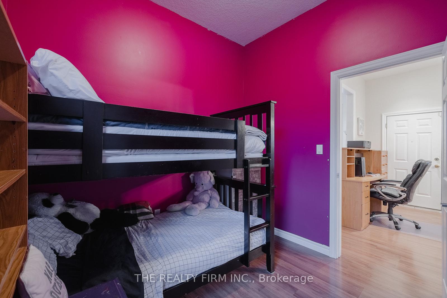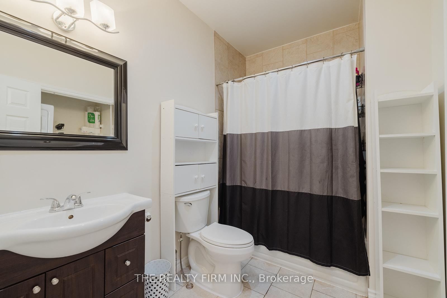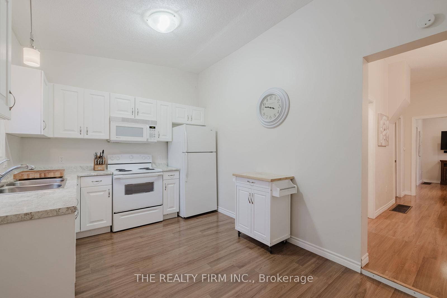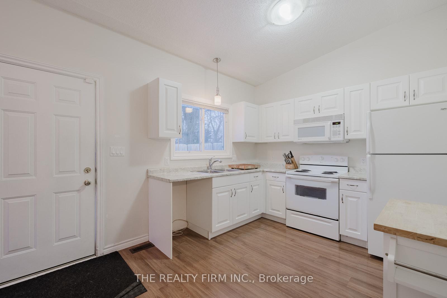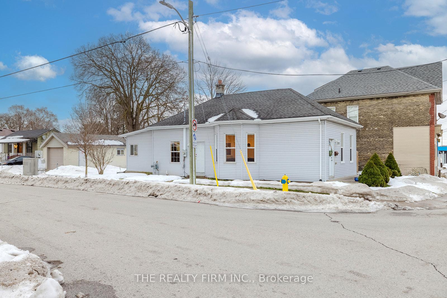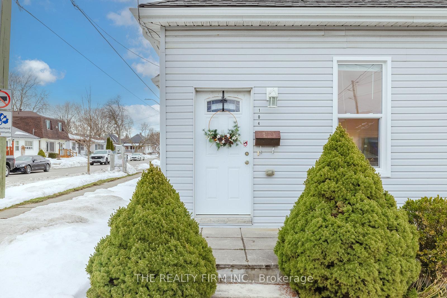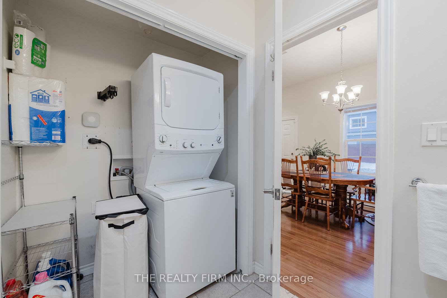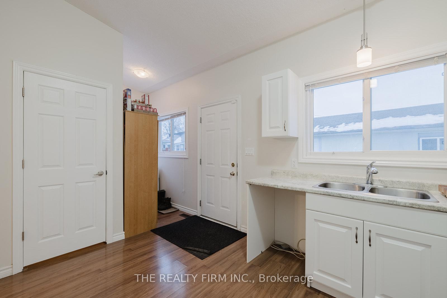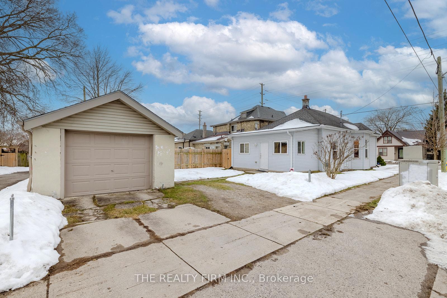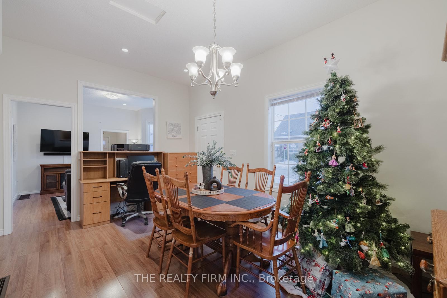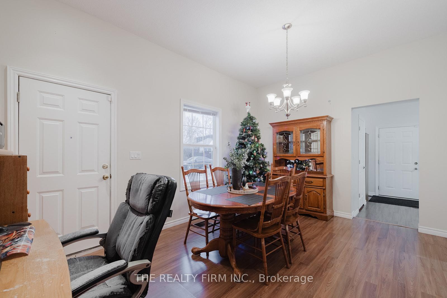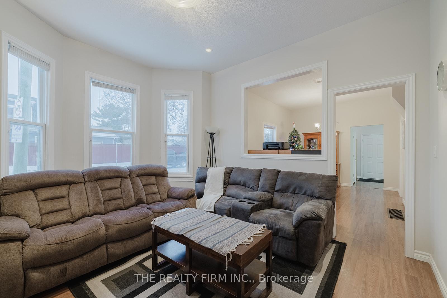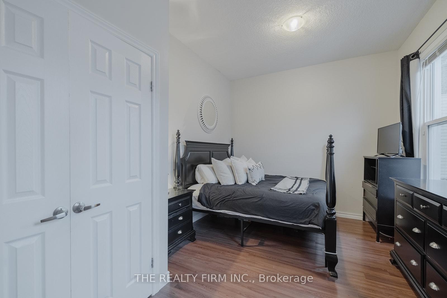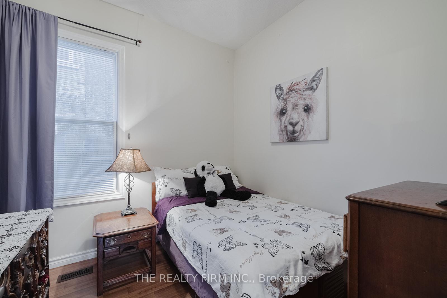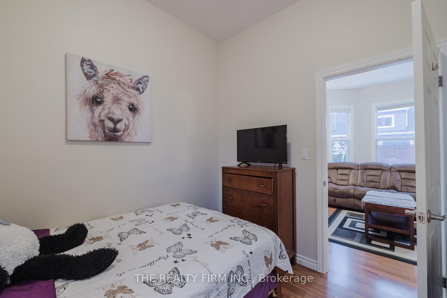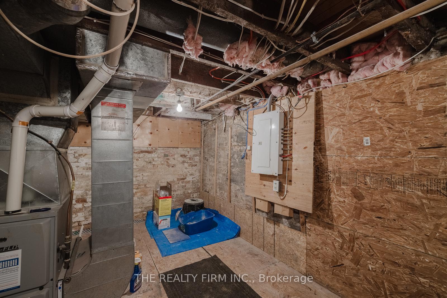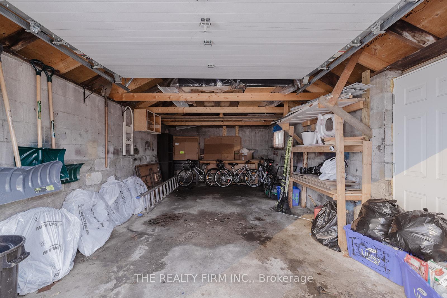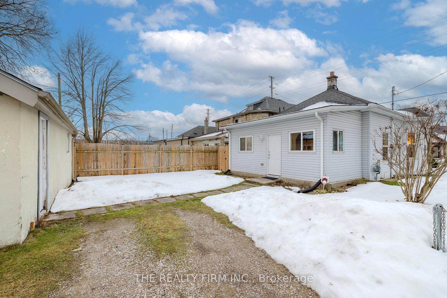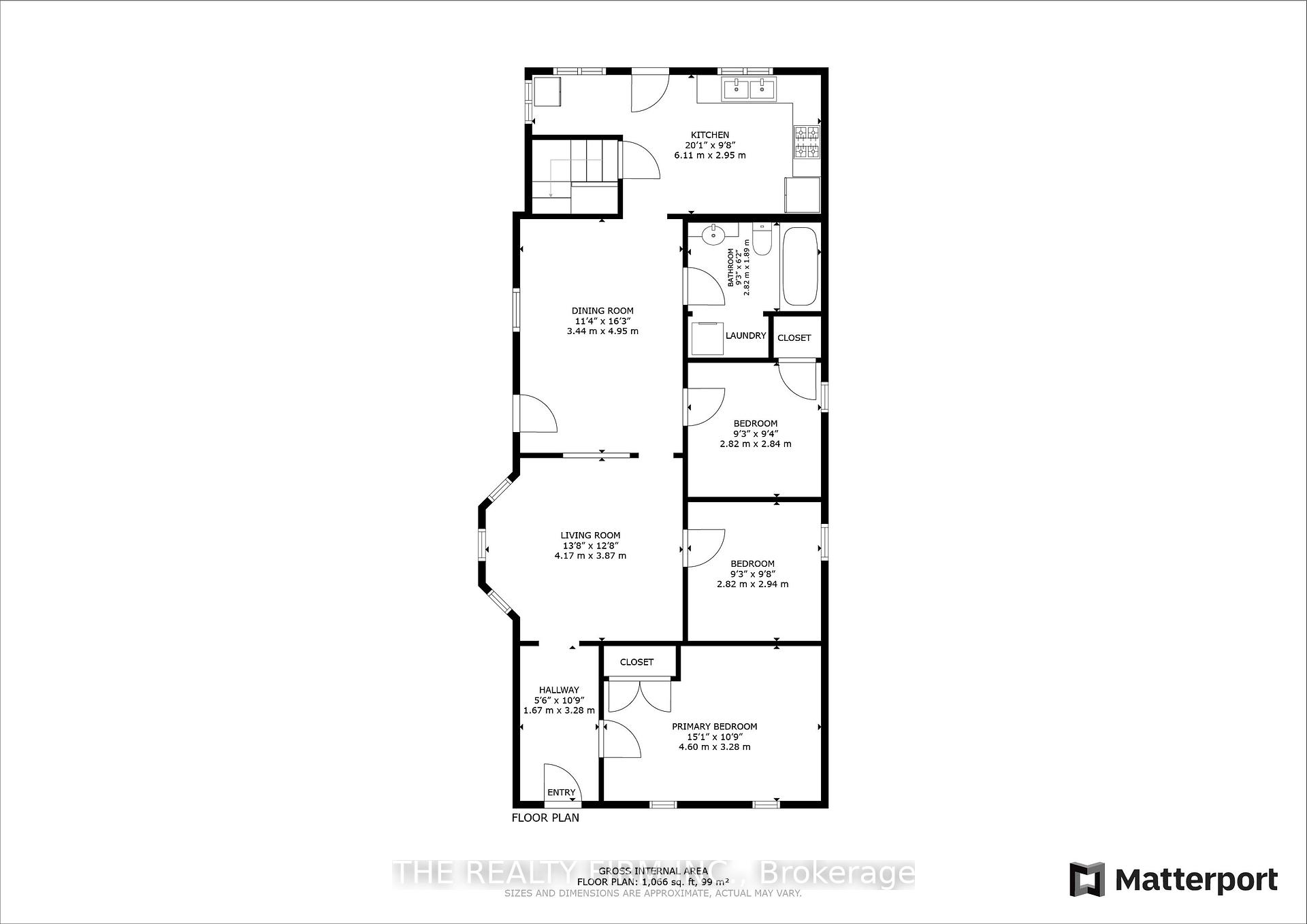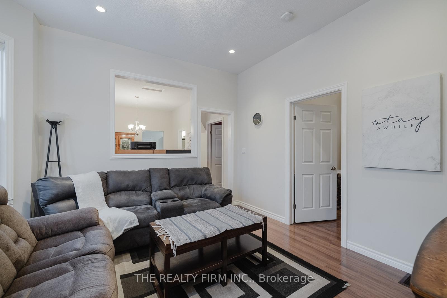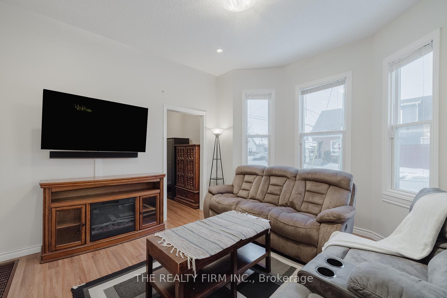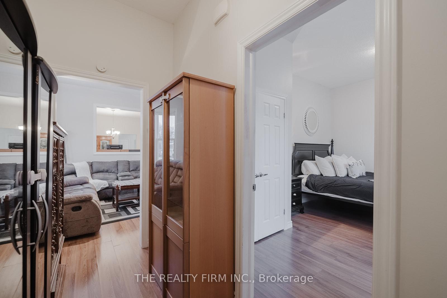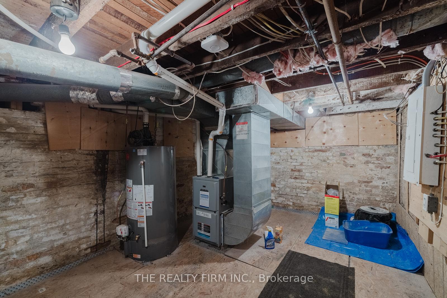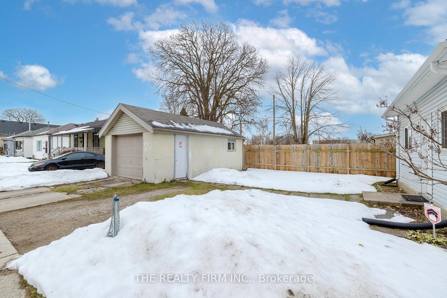$382,900
Available - For Sale
Listing ID: X11893597
104 Adelaide St North , London, N6B 3G6, Ontario
| Welcome to 104 Adelaide St N! Discover this lovely 3-bedroom bungalow, ideally situated on a corner lot greeted by soaring 10-foot ceilings and an abundance of natural light streaming through tall windows. The thoughtfully crafted layout includes a modern kitchen, a full 4-piece bathroom, and the added convenience of main-floor laundry with a brand-new washer and dryer (2023). This property adapts to your needs; perfect for a young couple, those seeking one-floor living, or savvy investors. Major updates and improvements since 2013 ensure peace of mind and modern living, including upgraded electrical and plumbing, furnace, insulation, durable 30-year shingles, refreshed exterior siding, eaves, soffits, fascia, downspouts, and drywall. Additional features include a new water line to the road and a south-side fence for added privacy (2023) and 2 new front windows (2024). With three parking spaces and a detached garage, this home balances practicality and style. Located close to downtown, amenities, and bus routes, it offers unmatched convenience for personal living or as a promising investment opportunity. |
| Price | $382,900 |
| Taxes: | $2076.53 |
| Assessment Year: | 2023 |
| Address: | 104 Adelaide St North , London, N6B 3G6, Ontario |
| Lot Size: | 33.00 x 107.67 (Feet) |
| Acreage: | < .50 |
| Directions/Cross Streets: | ON SOUTHEAST CORNER OF ADELAIDE & LAYARD STREET |
| Rooms: | 7 |
| Rooms +: | 1 |
| Bedrooms: | 3 |
| Bedrooms +: | |
| Kitchens: | 1 |
| Family Room: | Y |
| Basement: | Part Bsmt |
| Approximatly Age: | 100+ |
| Property Type: | Detached |
| Style: | Bungalow |
| Exterior: | Vinyl Siding |
| Garage Type: | Detached |
| (Parking/)Drive: | Pvt Double |
| Drive Parking Spaces: | 2 |
| Pool: | None |
| Approximatly Age: | 100+ |
| Approximatly Square Footage: | 1100-1500 |
| Property Features: | Hospital, Park, Place Of Worship, Public Transit, River/Stream, School |
| Fireplace/Stove: | N |
| Heat Source: | Gas |
| Heat Type: | Forced Air |
| Central Air Conditioning: | Central Air |
| Laundry Level: | Main |
| Sewers: | Sewers |
| Water: | Municipal |
| Utilities-Cable: | Y |
| Utilities-Hydro: | Y |
| Utilities-Gas: | Y |
| Utilities-Telephone: | Y |
$
%
Years
This calculator is for demonstration purposes only. Always consult a professional
financial advisor before making personal financial decisions.
| Although the information displayed is believed to be accurate, no warranties or representations are made of any kind. |
| THE REALTY FIRM INC. |
|
|

Lynn Tribbling
Sales Representative
Dir:
416-252-2221
Bus:
416-383-9525
| Virtual Tour | Book Showing | Email a Friend |
Jump To:
At a Glance:
| Type: | Freehold - Detached |
| Area: | Middlesex |
| Municipality: | London |
| Neighbourhood: | East L |
| Style: | Bungalow |
| Lot Size: | 33.00 x 107.67(Feet) |
| Approximate Age: | 100+ |
| Tax: | $2,076.53 |
| Beds: | 3 |
| Baths: | 1 |
| Fireplace: | N |
| Pool: | None |
Locatin Map:
Payment Calculator:

